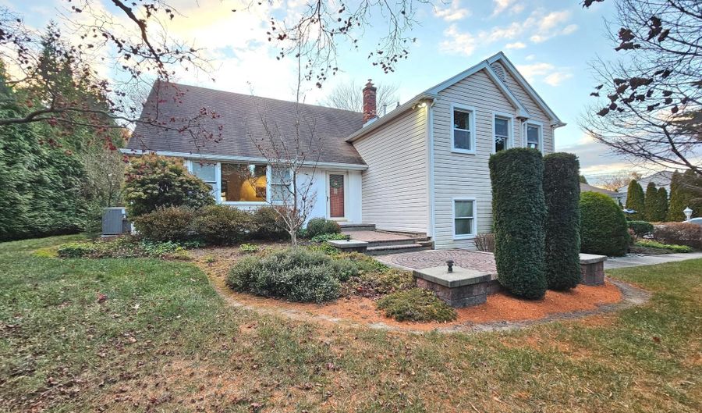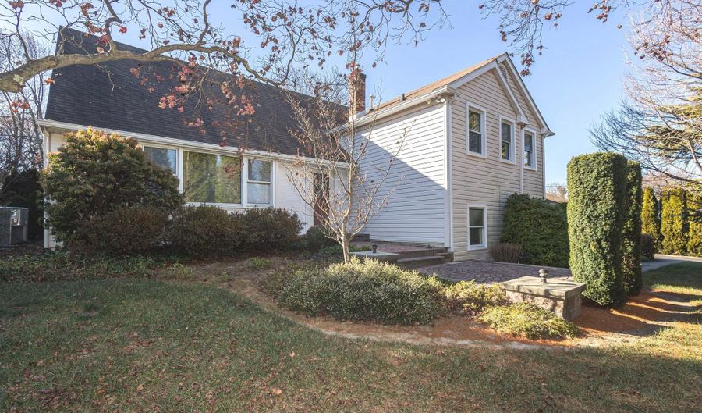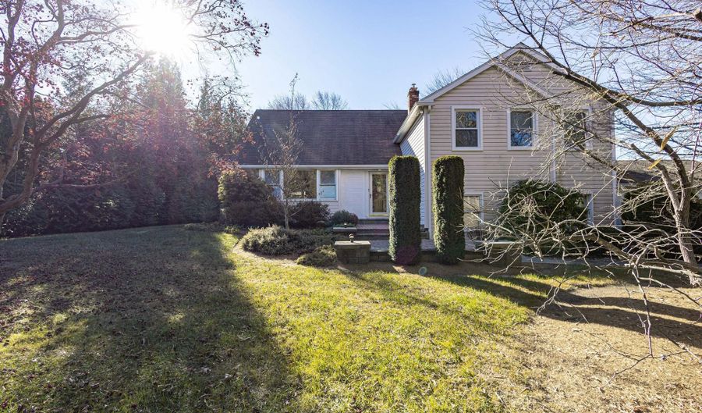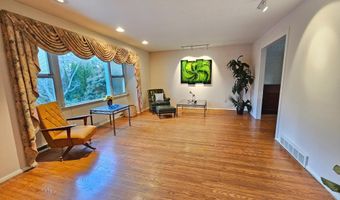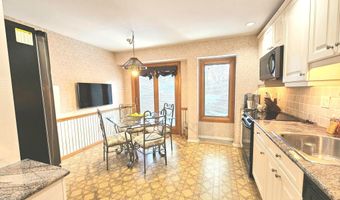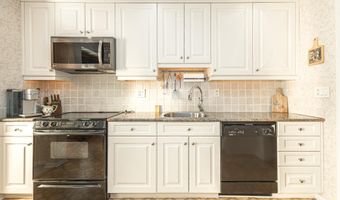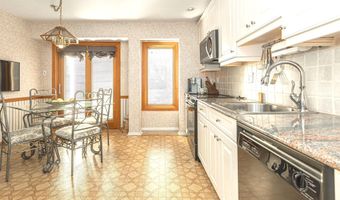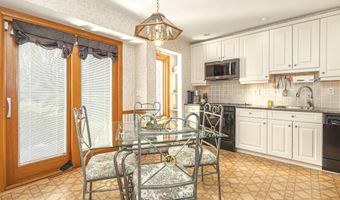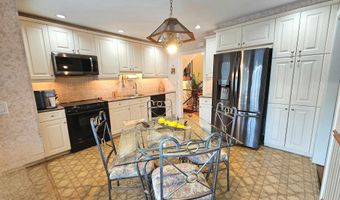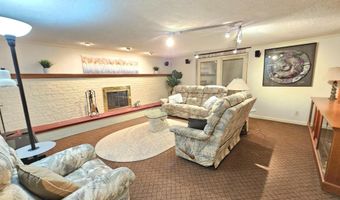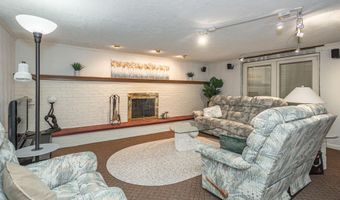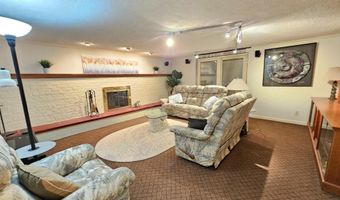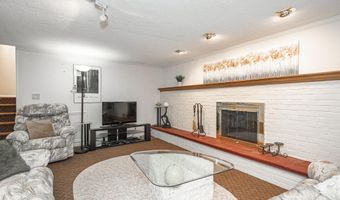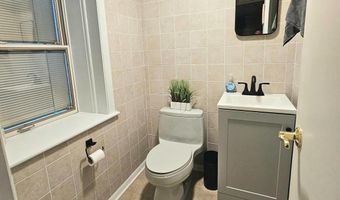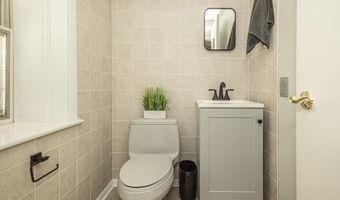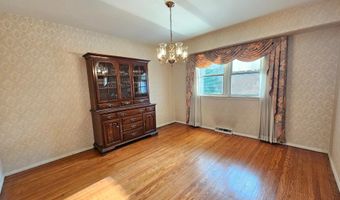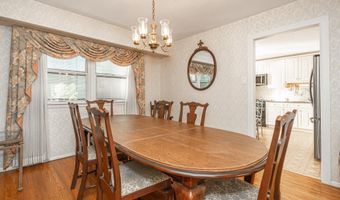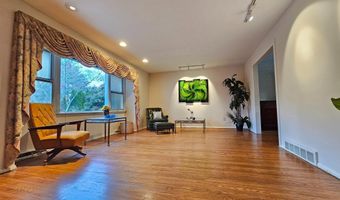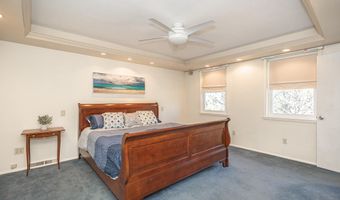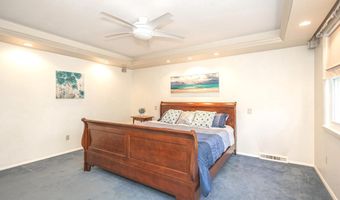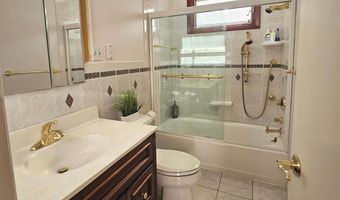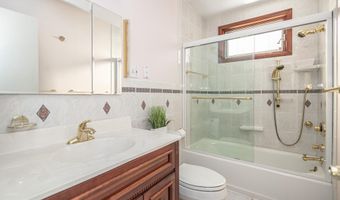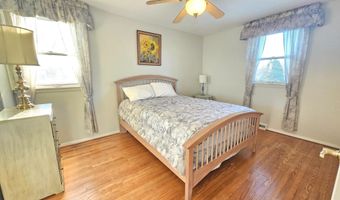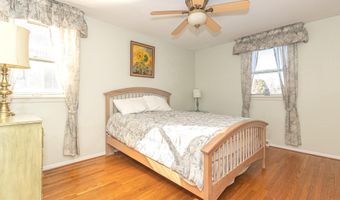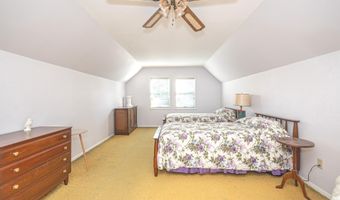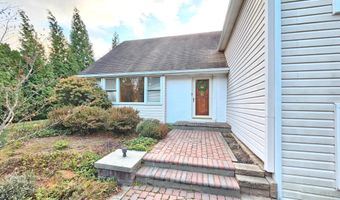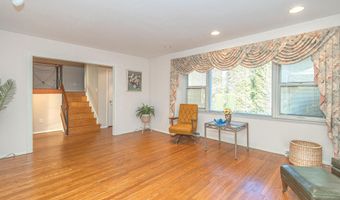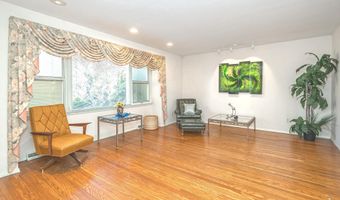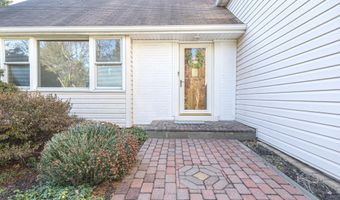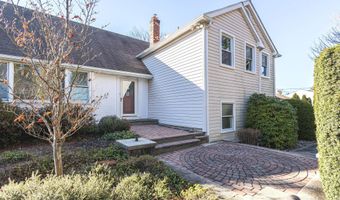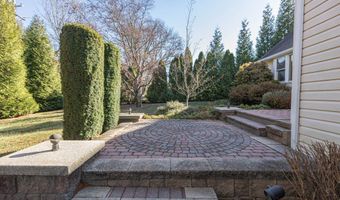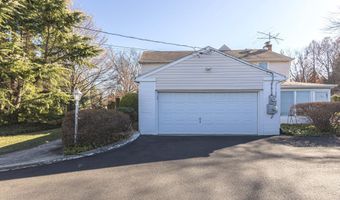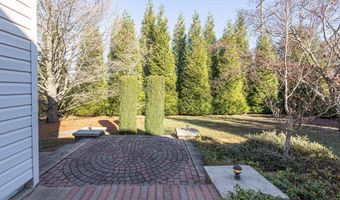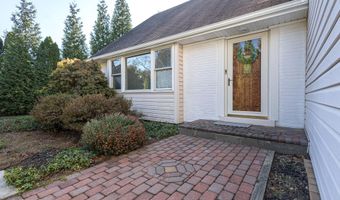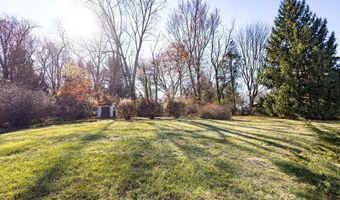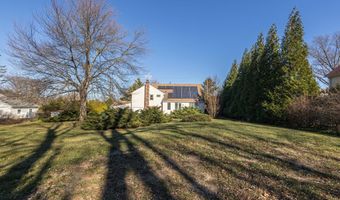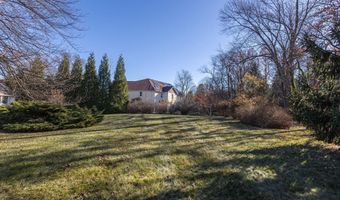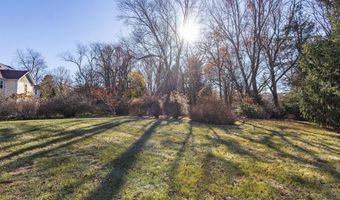Spacious 4 bedroom single with 2 -car garage is nestled on 2/3 acre in award-winning Upper Dublin School District just minutes from the 309, 276, Horsham Rd, Limekiln Pike, Upper Dublin Twp Park, Promenade at Upper Dublin, and plenty of shops & restaurants in Willowgrove Mall. Three year old HVAC, 6+ car parking, most windows have built-in blinds, insulated attic, and solar panels ...the list is endless! Fabulous curb appeal, with a line of trees for your privacy, EP Henry walkway to custom front door, and professional landscaping. Step into the bright foyer that leads to the sundrenched living room, complete with gleaming hardwood floors, Pella windows , recessed lighting. and leads to the elegant dining room. The eat-in kitchen boasts granite countertops, ceramic tile backsplash , white louvered cabinets, upgraded appliances, stainless steel fridge and French doors to your lush backyard oasis. The expansive family room has brick, wood-burning fireplace, wall-to-wall carpeting, and neutral paint. The finished basement has a powder room, separate laundry room, and gym/exercise area that can be used as a game room .The primary bedroom features a large walk-in closet, hardwood underneath the carpeting, and roughed-in plumbing installed so you can add an en-suite bathroom. The additional bedrooms are spacious, with huge closets and upgraded windows. Well-maintained, with only 2 owners! Sold 'as is'.
