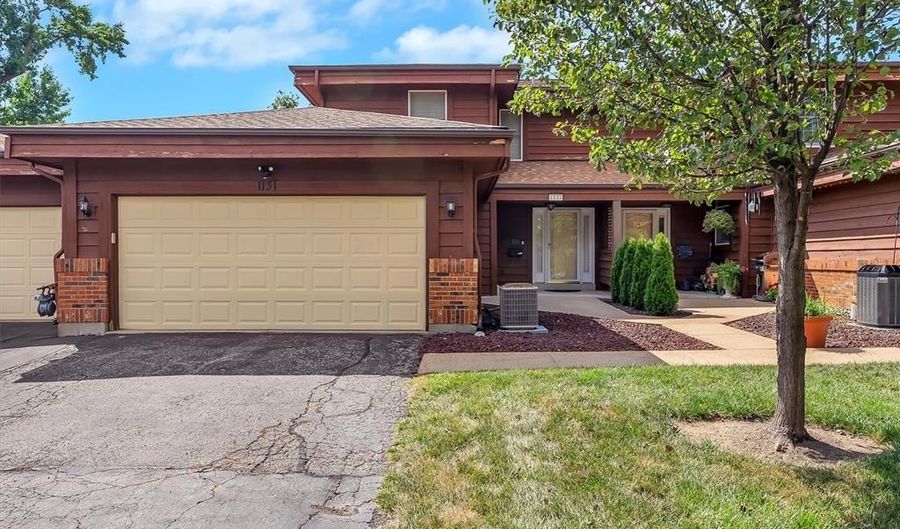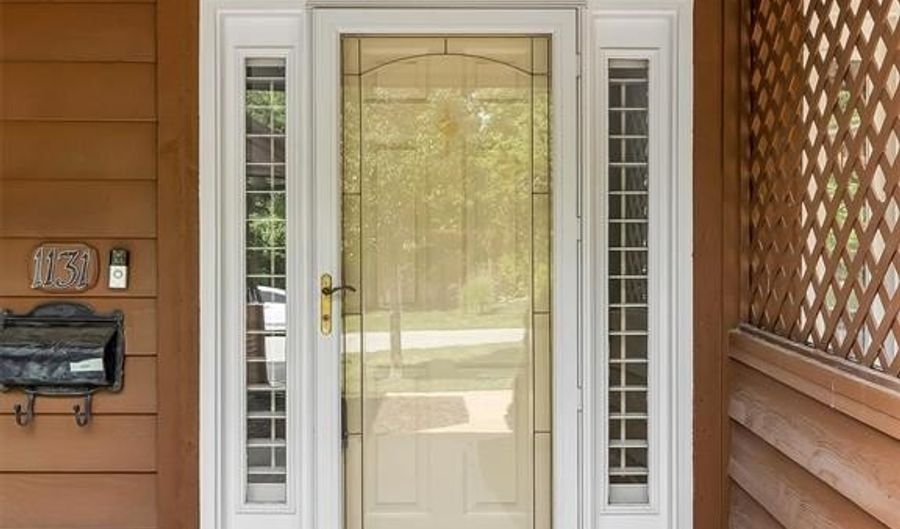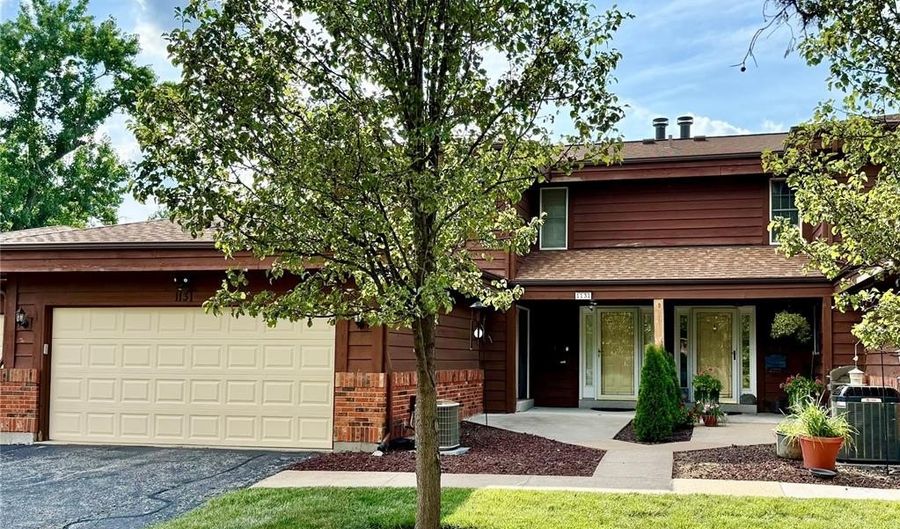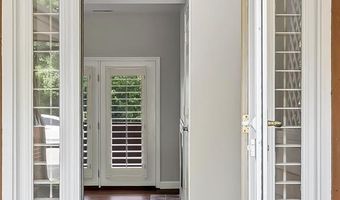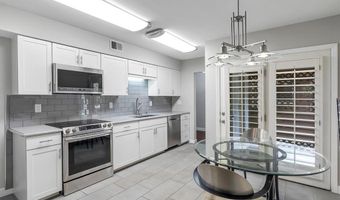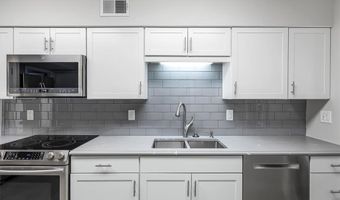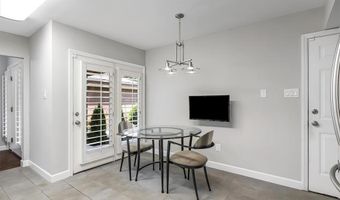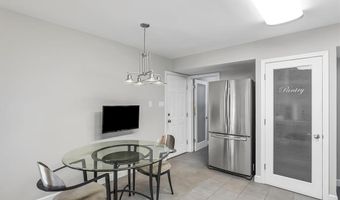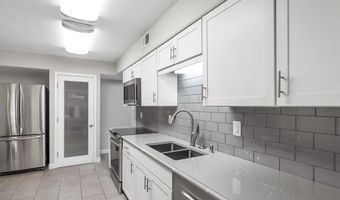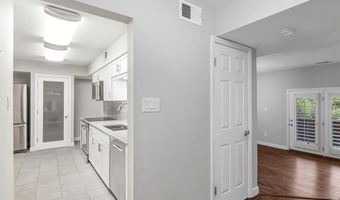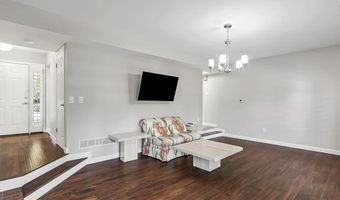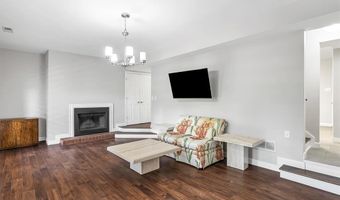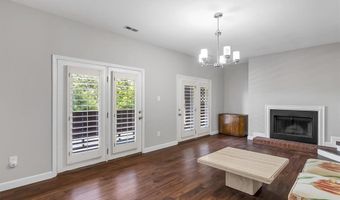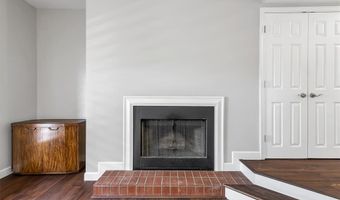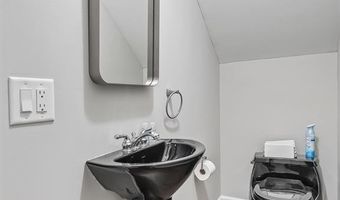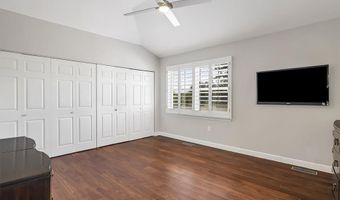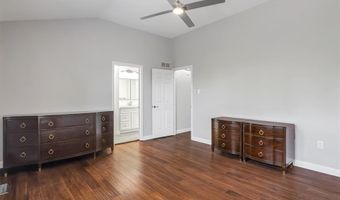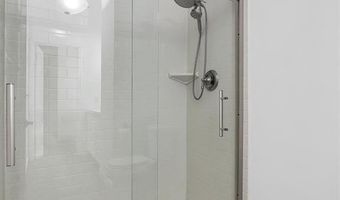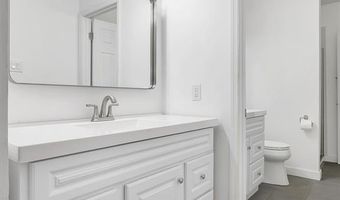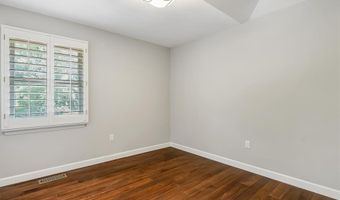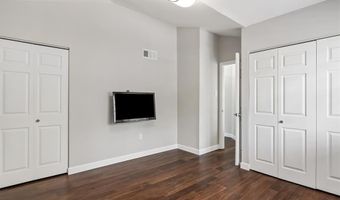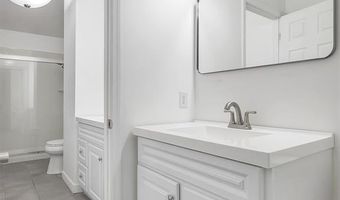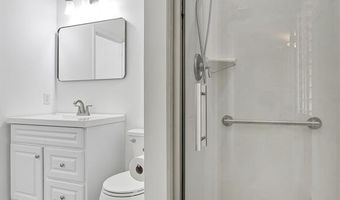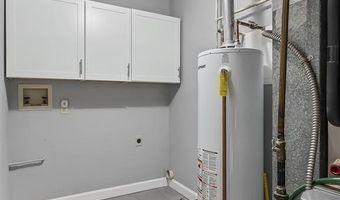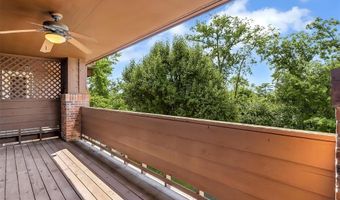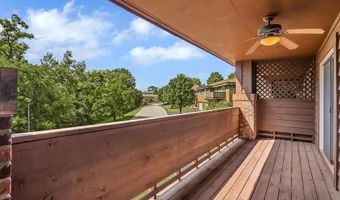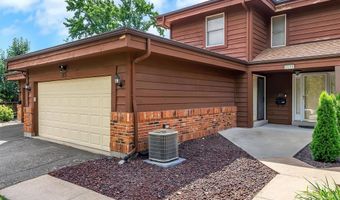1131 Claytonbrook Ct Ballwin, MO 63011
Snapshot
Description
Step into this beautifully updated townhome, offering a perfect blend of style and convenience. Your private entrance through a charming courtyard sets a welcoming tone. The heart of this home is a recently renovated kitchen, boasting quartz counters, crisp white shaker cabinets, and a sleek stainless steel double sink. You'll find modern appliances, including a dishwasher, microwave, and electric stove, complemented by a stylish tile backsplash and a spacious pantry. The main floor also features a convenient laundry room with elegant etched glass doors.
Entertaining is a breeze in the large great room, complete with a cozy wood-burning fireplace and two sets of atrium doors that open to a generous 23-foot covered deck—your private outdoor oasis. The great room is enhanced by custom window shutters and beautiful Luxury vinyl plank floors that flow throughout the main level. A convenient powder room is also on this floor.
Upstairs, the primary suite is a peaceful retreat with dual closets and a private ensuite bath. The second bedroom also has dual closets and easy access to the hall bath. This home is truly turn-key, with all appliances, the Ring system, and TVs included. The attached two-car garage provides secure parking and extra storage. This townhome is a must-see! Showings Start 8/8. For the latest updates on showings, book your tour now through Showingtime.
More Details
Features
History
| Date | Event | Price | $/Sqft | Source |
|---|---|---|---|---|
| Listed For Sale | $250,000 | $175 | Paradigm Realty |
Expenses
| Category | Value | Frequency |
|---|---|---|
| Home Owner Assessments Fee | $350 | Monthly |
Taxes
| Year | Annual Amount | Description |
|---|---|---|
| 2024 | $2,462 |
Nearby Schools
Elementary School Westridge Elementary | 0.5 miles away | KG - 05 | |
Elementary School Claymont Elementary | 1 miles away | KG - 05 | |
Middle School Morgan Selvidge Middle | 1.6 miles away | 06 - 08 |
