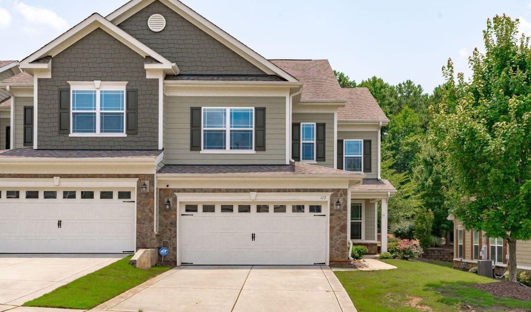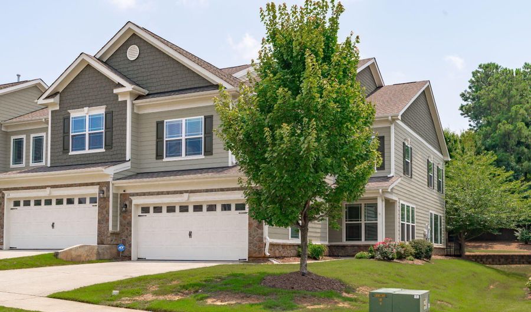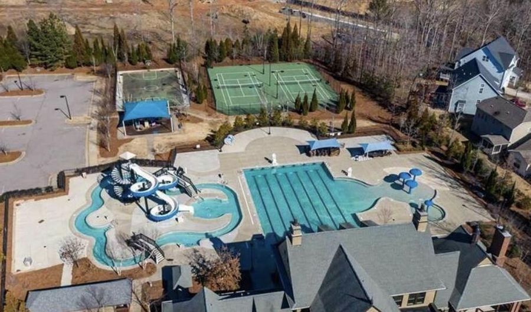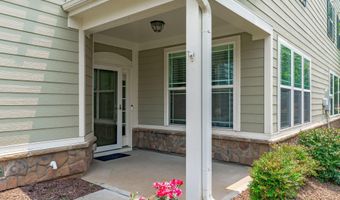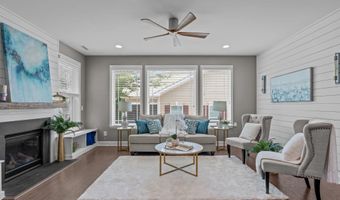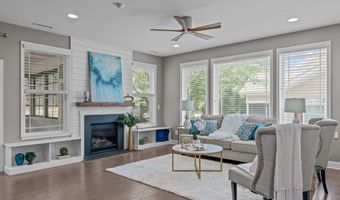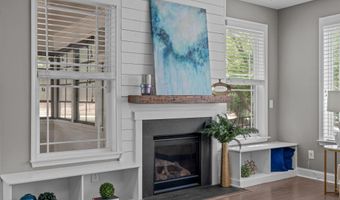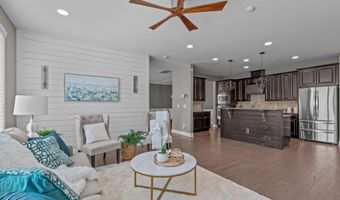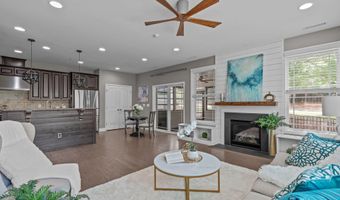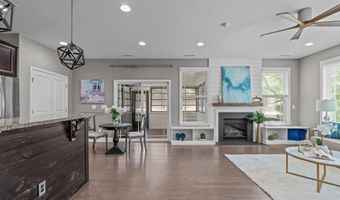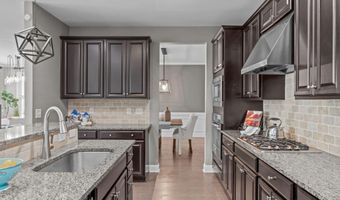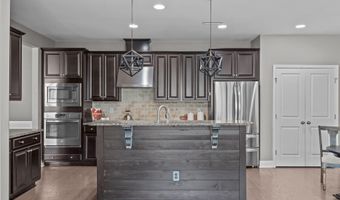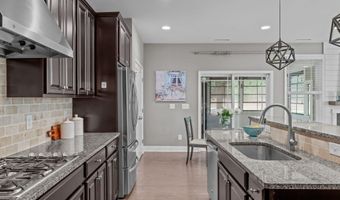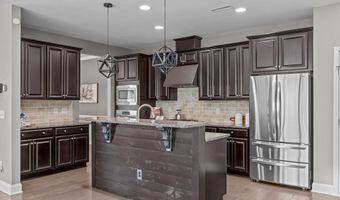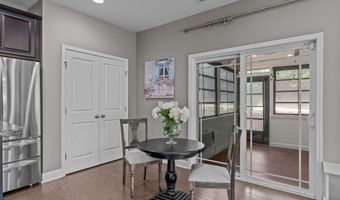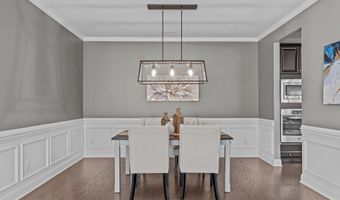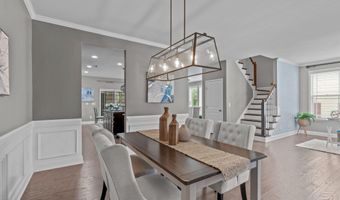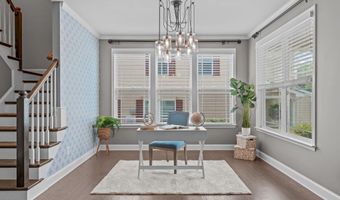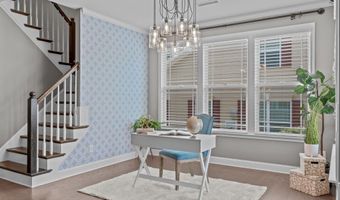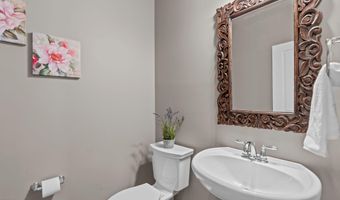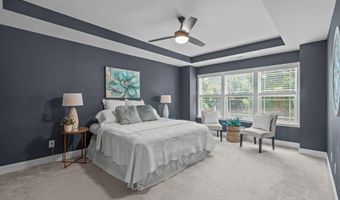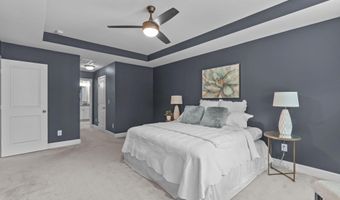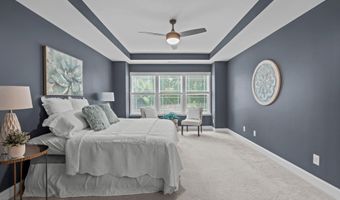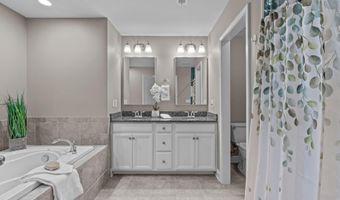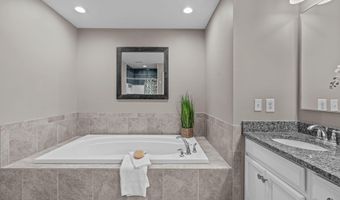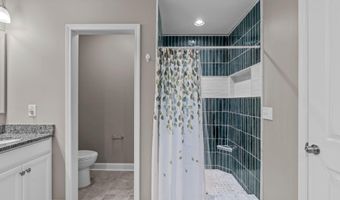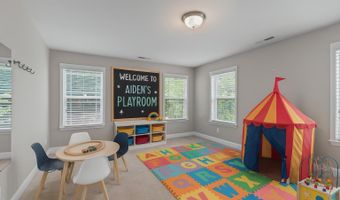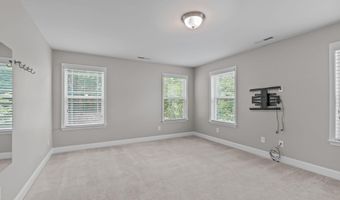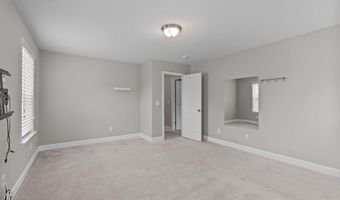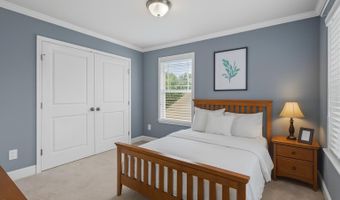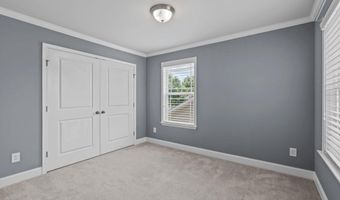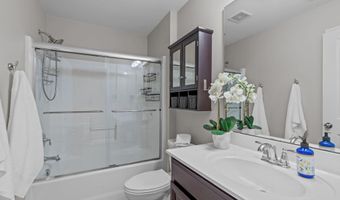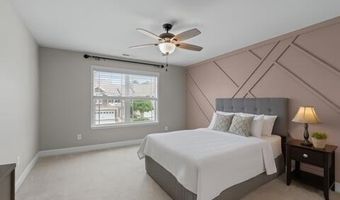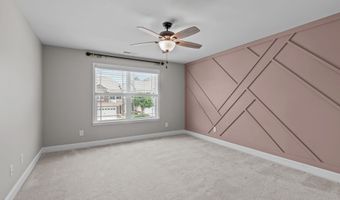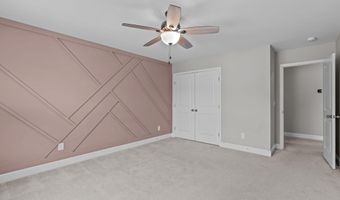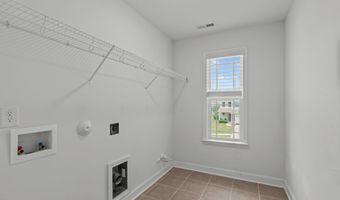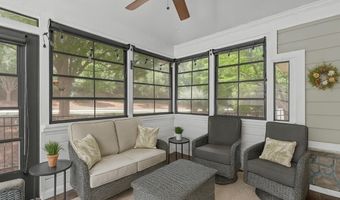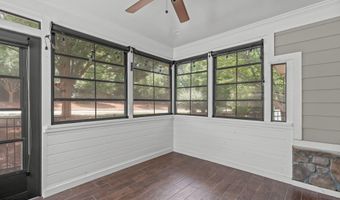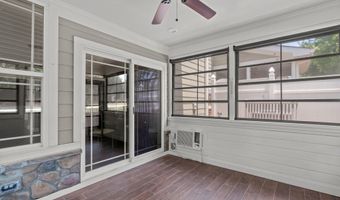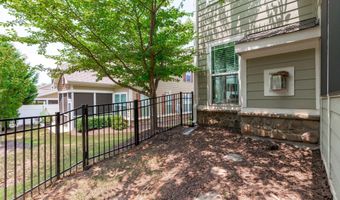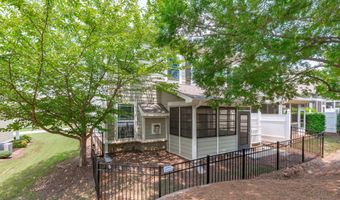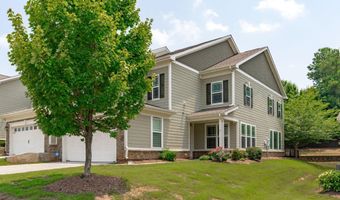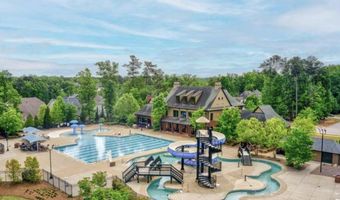113 Willow View Ln Apex, NC 27539
Snapshot
Description
Welcome to the end-unit townhome that brings the wow factor to everyday living. With custom accent walls, upgraded lighting, and designer wallpaper, this home blends modern flair with cozy charm from the moment you walk in.
Downstairs, the wide-open layout shines with dark hardwood flooring, crisp white trim, and beautiful millwork. The formal dining space sets the stage for dinner parties or weeknight takeout in style, while the dedicated office/flex room—with stunning natural light and wallpapered accent wall—offers the perfect WFH setup or creative zone.
The living room delivers comfort with a fireplace framed by custom built-ins and shiplap, all wrapped in a wall of windows that fills the space with sunlight. The kitchen features granite countertops, classic backsplash, and touches of warmth that make it feel like your favorite café—especially the charming eat-in nook just steps away.
Need a quiet escape? Step into the enclosed sunroom, equipped with a wall unit for year-round climate control—your new favorite reading nook, plant haven, or cozy retreat.
Upstairs, you'll find a spacious primary suite with an updated bathroom and walk-in shower. A second bedroom is generously sized—practically a second master—and there's a third full bedroom plus a flex room that just needs a closet to become your fourth.
Beyond your walls, the active community offers access to a pool, clubhouse, playground, tennis and basketball courts, sidewalks for evening strolls, and direct greenway access for weekend adventures.
This home isn't just move-in ready—it's move-in stylish.
More Details
Features
History
| Date | Event | Price | $/Sqft | Source |
|---|---|---|---|---|
| Listed For Sale | $525,000 | $199 | EXP Realty LLC |
Expenses
| Category | Value | Frequency |
|---|---|---|
| Home Owner Assessments Fee | $140 | Monthly |
| Home Owner Assessments Fee | $238 |
Taxes
| Year | Annual Amount | Description |
|---|---|---|
| 2024 | $4,194 |
Nearby Schools
Middle School Lufkin Road Middle | 3.4 miles away | 06 - 08 | |
Elementary School West Lake Elementary | 3 miles away | PK - 05 | |
High School Middle Creek High | 3 miles away | 09 - 12 |
