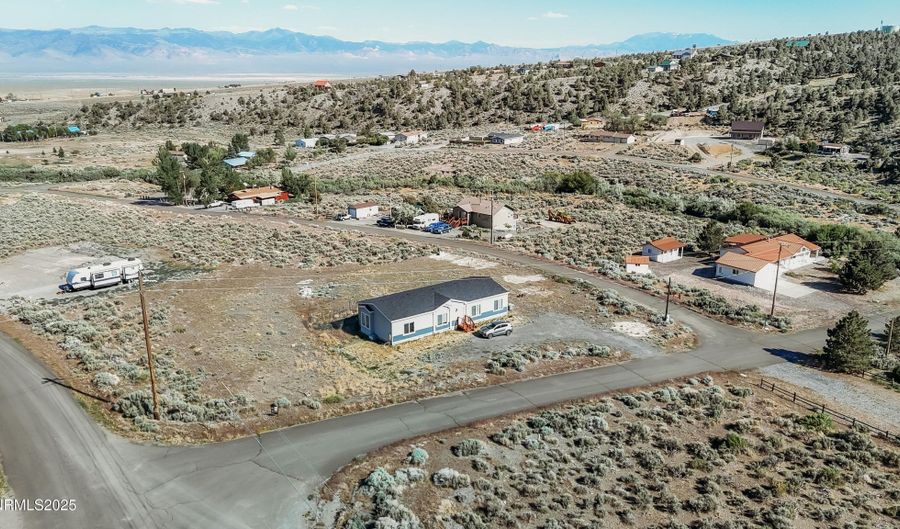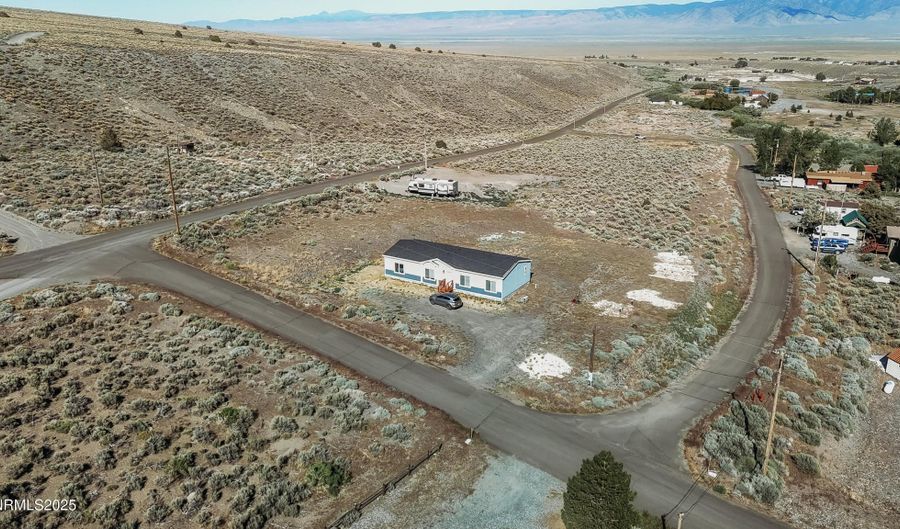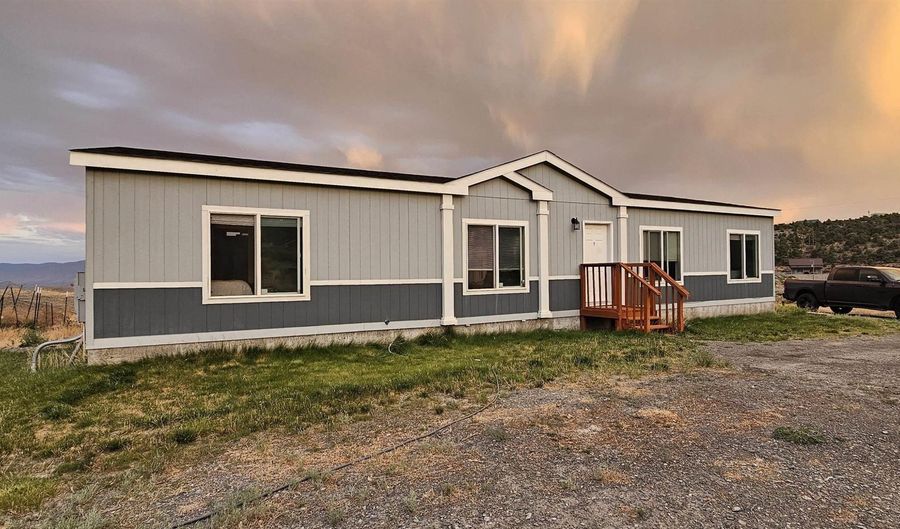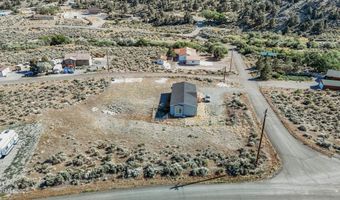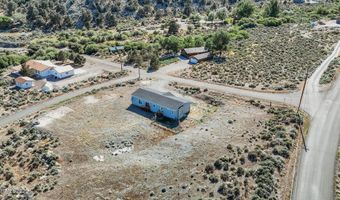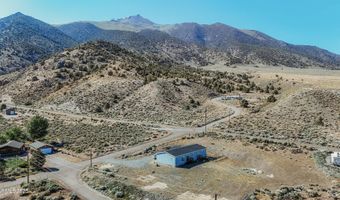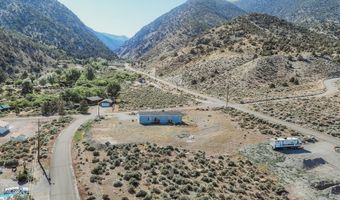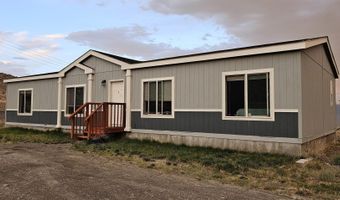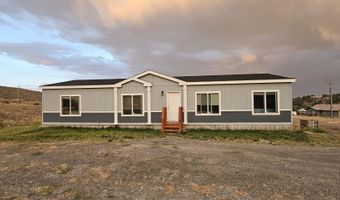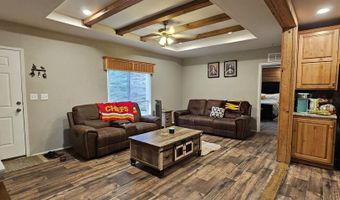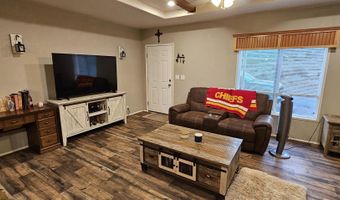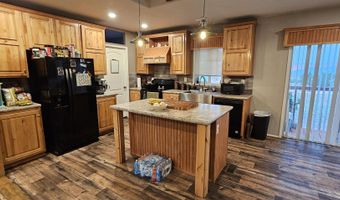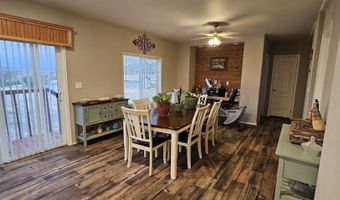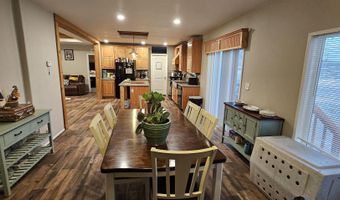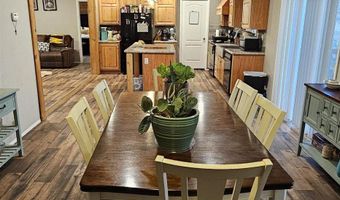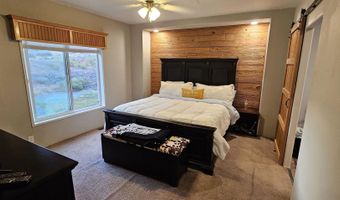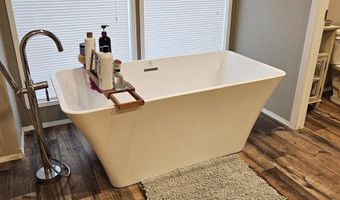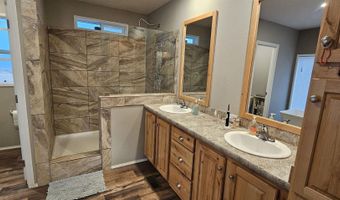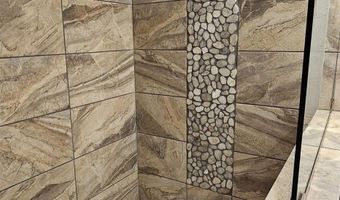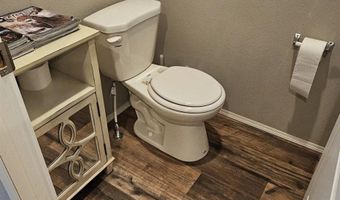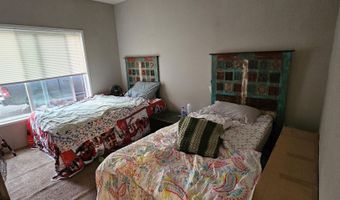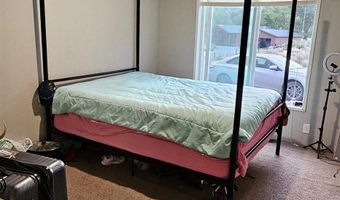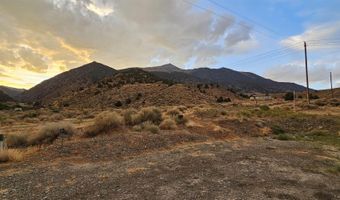This stunning 3-bedroom, 2-bathroom home, built in 2020, is a modern gem nestled in the tranquil community of Kingston, NV. Designed with an open, split bedroom floor plan, the home offers a perfect blend of privacy and spacious living. The living area features vaulted ceilings, creating an airy, expansive feel that complements the home's contemporary design. The primary suite is a true retreat, boasting a luxurious designer bathtub that invites relaxation. Large windows throughout the home frame picturesque views of the surrounding natural beauty, bringing the serenity of the outdoors inside. The remaining bedrooms are generously sized, offering comfort and flexibility for guests, family, or a home office. The open kitchen seamlessly flows into the family room, creating a spacious and inviting area perfect for both everyday living and entertaining. Equipped with all-electric appliances, the kitchen is a modern and efficient space where culinary creativity meets convenience. The open layout allows for easy interaction between the kitchen and family room, making it an ideal setup for gatherings or keeping an eye on loved ones while preparing meals. This integrated design fosters a warm, connected atmosphere, turning the heart of the home into a welcoming hub for family and friends. Located in a peaceful, serene community, this home is perfect for those seeking a quiet, comfortable lifestyle while still enjoying modern amenities and design. With its thoughtful layout and beautiful finishes, this property is an ideal place to call home.
