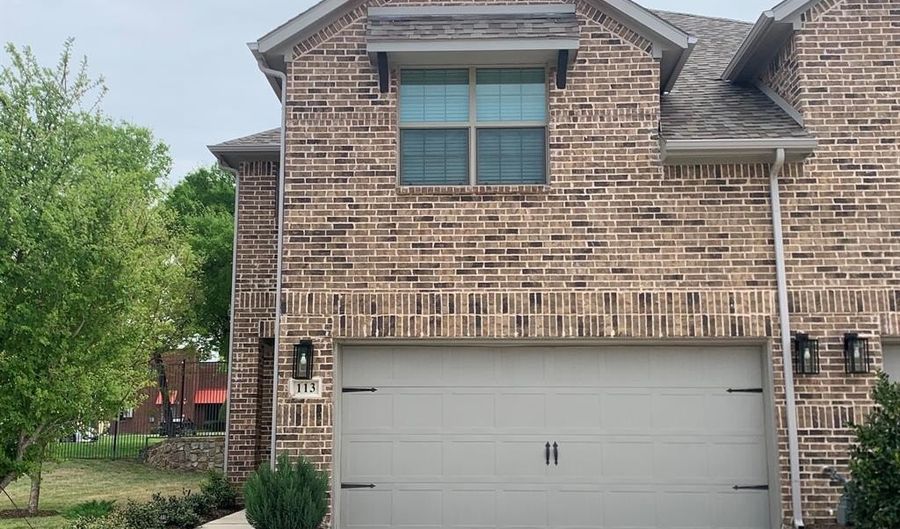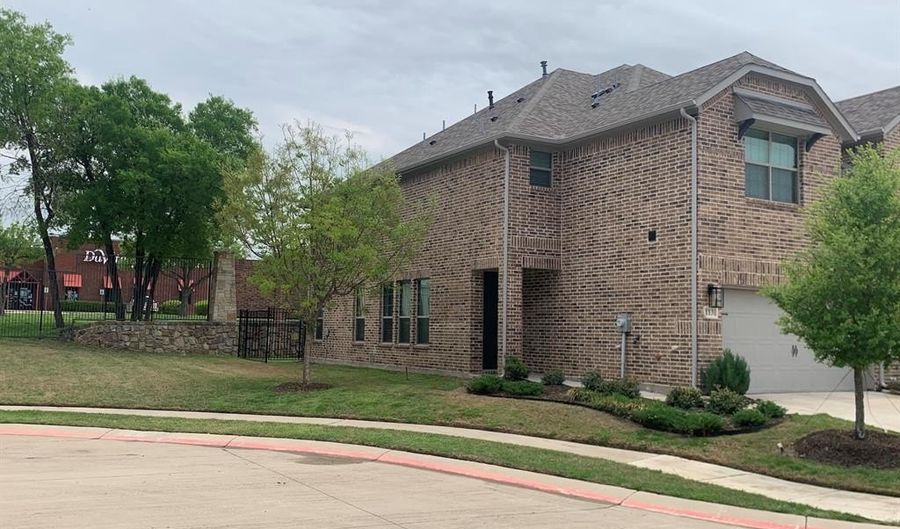113 Tortugas Dr Allen, TX 75002
Snapshot
Description
Experience refined living in this exquisitely designed 4-bedroom, 4-bath townhome, ideally situated in the prestigious Parkview Lane subdivision of Allen, TX. Built in 2021, this sophisticated residence seamlessly blends contemporary elegance with everyday functionality.
Upon entry, you’re welcomed into a bright and airy open-concept living space that exudes modern charm. The gourmet kitchen is a chef’s dream, featuring pristine white cabinetry, a premium gas stove, and an expansive eat-in island—perfect for both casual meals and refined entertaining.
A private guest or in-law suite on the main floor offers convenience and flexibility, while the spacious upstairs loft serves as an ideal space for a home office, media lounge, or additional retreat. The primary suite is a sanctuary of comfort, complete with a built-in seating area, an opulent en-suite bath with a walk-in shower, dual vanities, and an expansive walk-in closet.
Tucked away in a peaceful cul-de-sac and adjacent to a lush greenbelt, this home offers tranquility and privacy. The two-car garage provides ample storage and parking, enhancing daily convenience.
Perfectly positioned just minutes from Highway 75, Allen Freshman Center, Allen High School, upscale dining, and premier shopping, this townhome delivers both accessibility and prestige.
Living in Allen means embracing a vibrant yet serene community, renowned for its top-rated schools, scenic parks, walking trails, and thriving local culture. With unparalleled amenities and a prime location, this residence epitomizes sophisticated suburban living.
Don’t miss your chance to own this exceptional home—schedule a private tour today!
More Details
Features
History
| Date | Event | Price | $/Sqft | Source |
|---|---|---|---|---|
| Listed For Sale | $450,000 | $227 | Coldwell Banker Apex, REALTORS |
Expenses
| Category | Value | Frequency |
|---|---|---|
| Home Owner Assessments Fee | $254 | Monthly |
Nearby Schools
High School Lowery Freshman Center | 0.1 miles away | 09 - 09 | |
Middle School W E Pete Ford Middle | 0.4 miles away | 07 - 08 | |
Elementary School D L Rountree Elementary | 0.4 miles away | PK - 06 |



