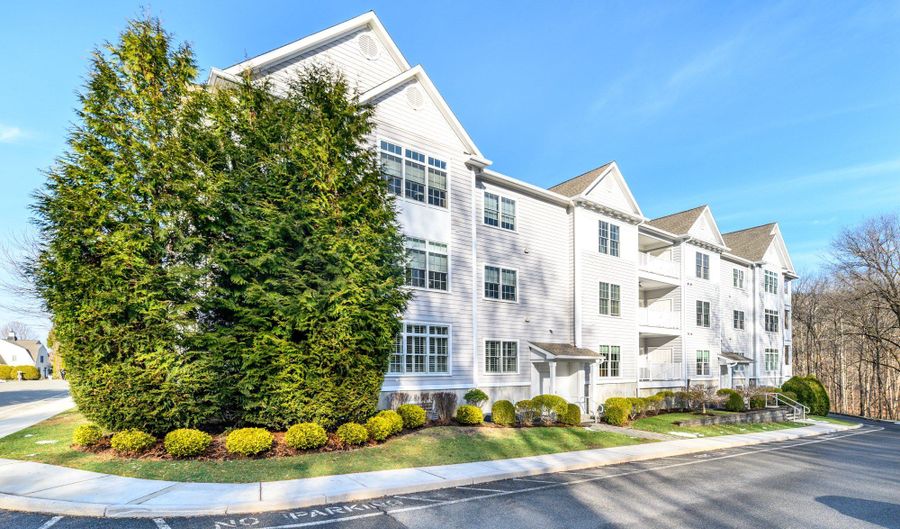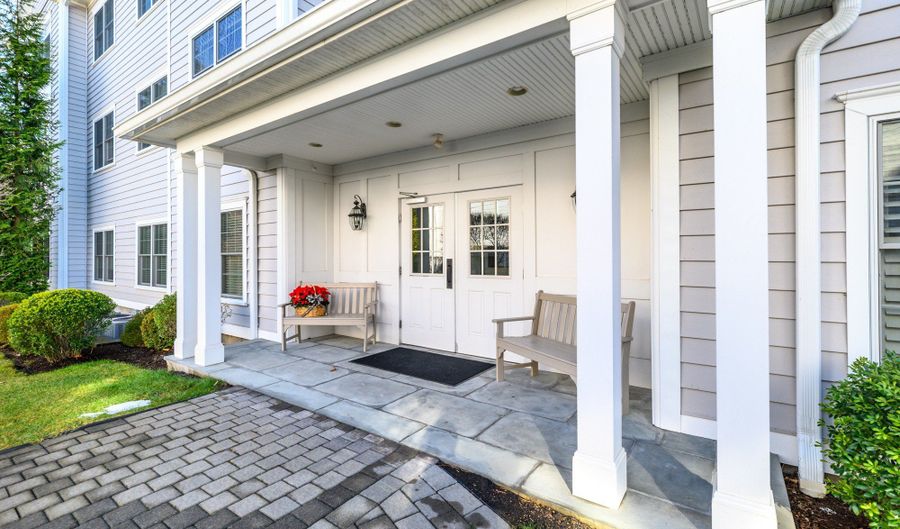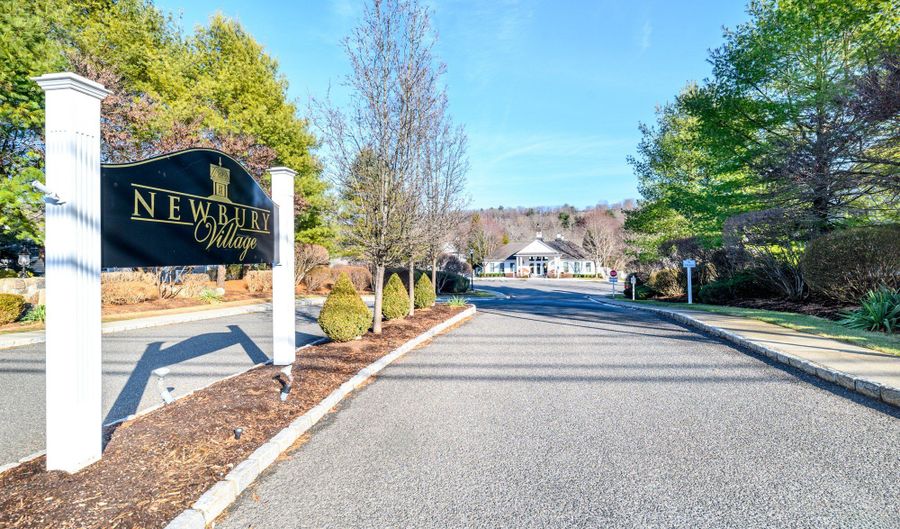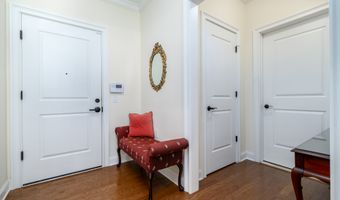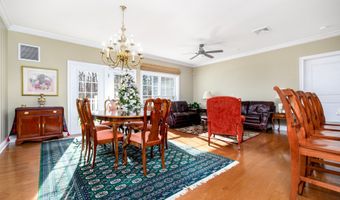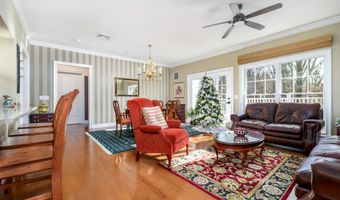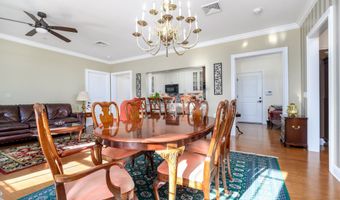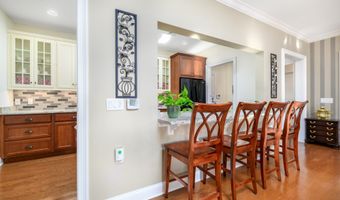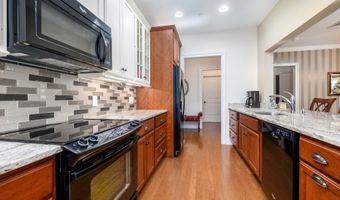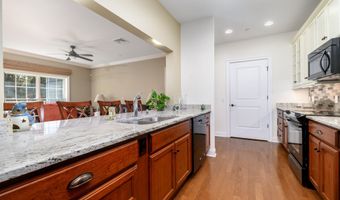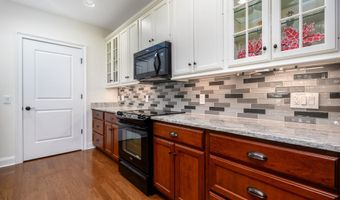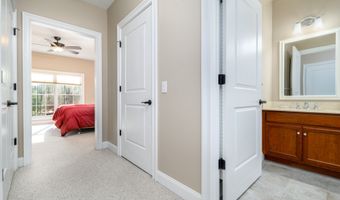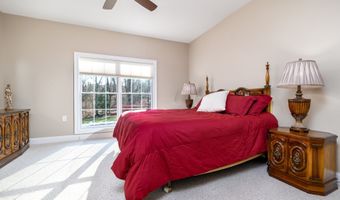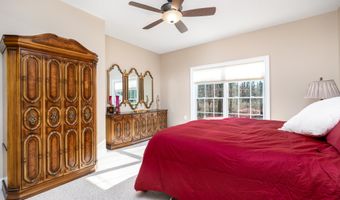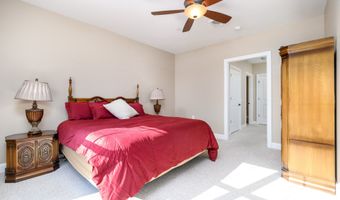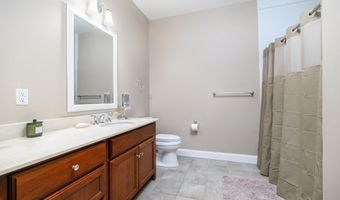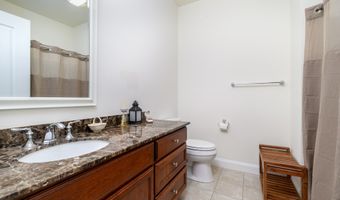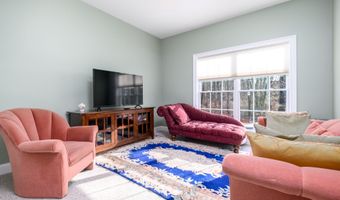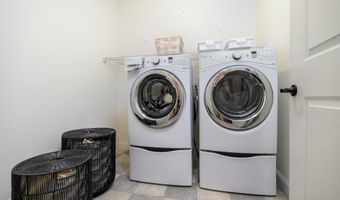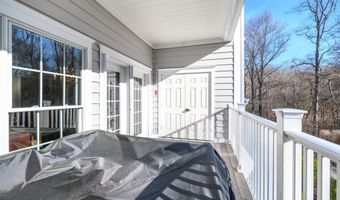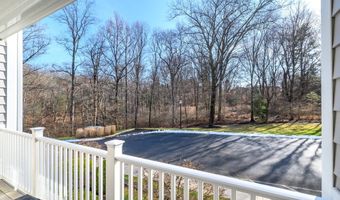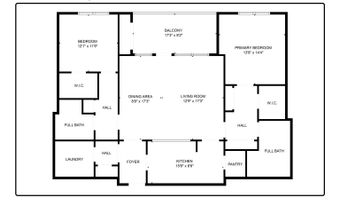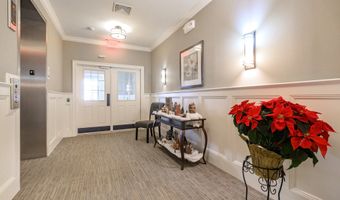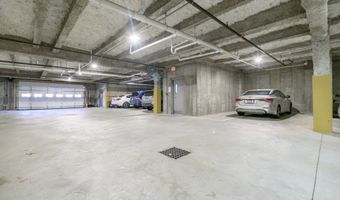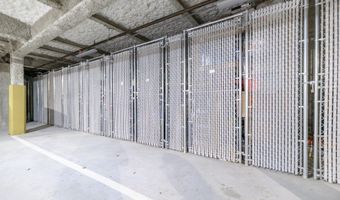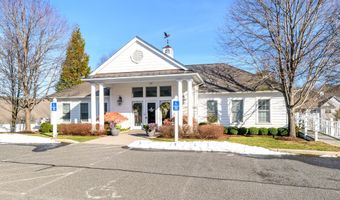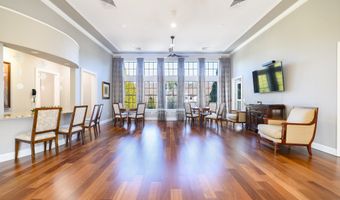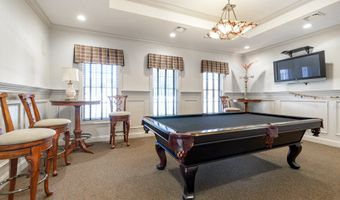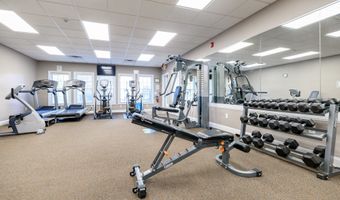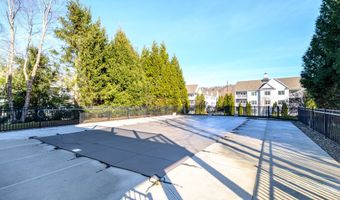113 Still Water Cir 113Brookfield, CT 06804
Snapshot
Description
Welcome to Newbury Village, an exclusive 55+ adult community offering a stunning 2-bedroom, 2-bathroom ranch-style unit thoughtfully renovated with a designer's touch. This spacious first-floor home, located just steps from the elevator and main lobby, boasts a serene primary suite with multiple closets, an oversized ensuite bathroom featuring a double vanity, and a walk-in shower. The second bedroom is perfectly situated on the opposite side of the unit for privacy, complemented by a full bathroom with a jetted tub/shower combo. The unit showcases granite countertops, hardwood floors in the living areas, and plush carpet in the bedrooms. The open living and dining area overlooks an oversized deck, enhanced by the soothing sounds of a nearby river. The galley kitchen offers ample counter space, generous cabinetry, and a walk-in pantry, while the laundry room off the foyer adds convenience. A reserved parking spot and dedicated storage unit in the underground garage complete the package. Residents enjoy access to a vibrant clubhouse with a billiards room, gym, library, and heated pool with shower facilities. Walking trails on the beautifully maintained grounds and proximity to shopping, dining, and the Still River Greenway Trail make this home the perfect blend of luxury and community.
More Details
Features
History
| Date | Event | Price | $/Sqft | Source |
|---|---|---|---|---|
| Listed For Sale | $530,000 | $341 | Keller Williams Prestige Prop. |
Expenses
| Category | Value | Frequency |
|---|---|---|
| Home Owner Assessments Fee | $550 | Monthly |
Nearby Schools
High School Brookfield High School | 1.2 miles away | 09 - 12 | |
Elementary School Center Elementary School | 2 miles away | PK - 01 | |
Elementary School Huckleberry Hill Elementary School | 2.9 miles away | 02 - 04 |
