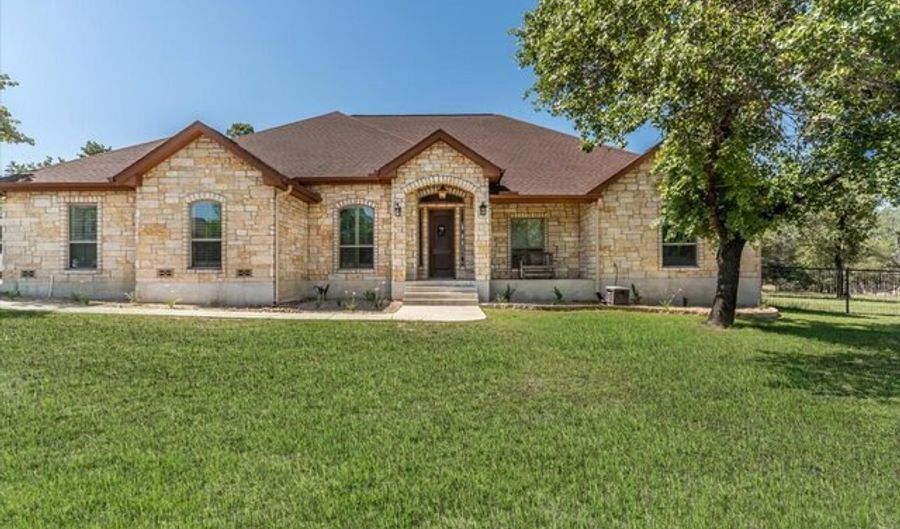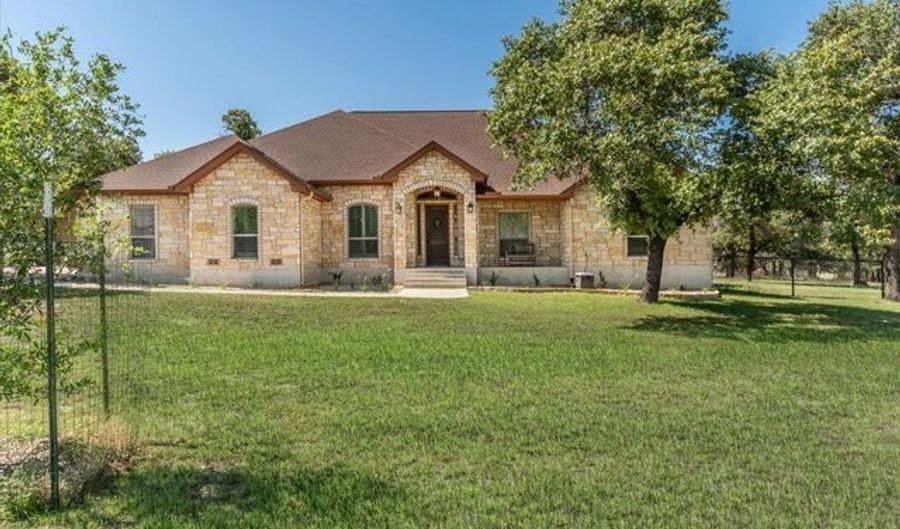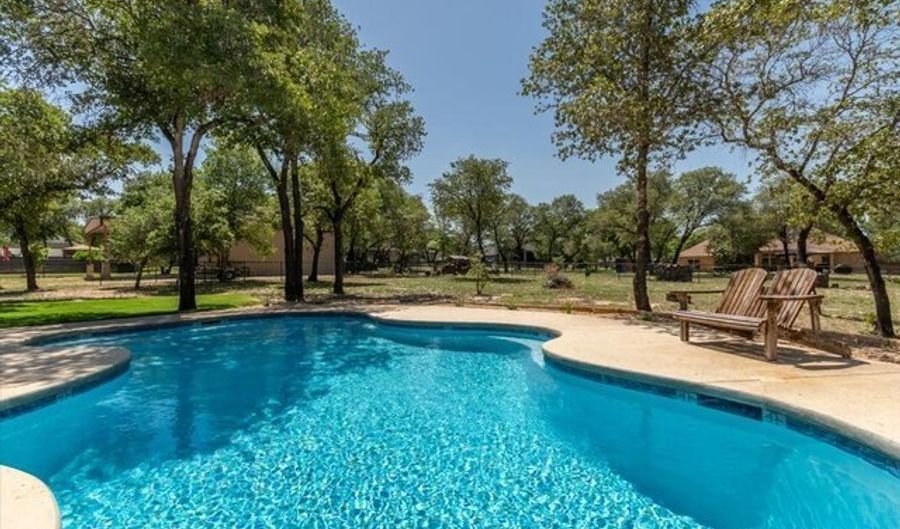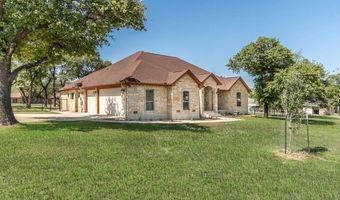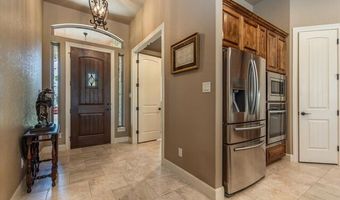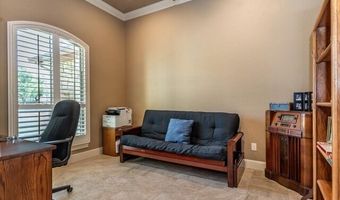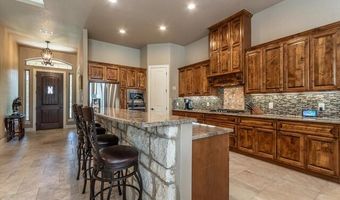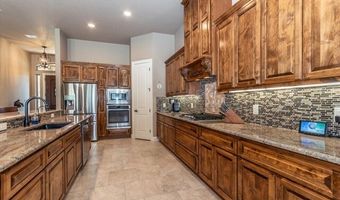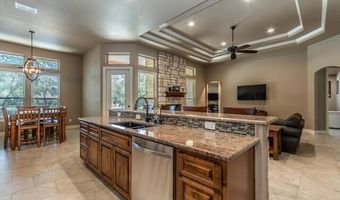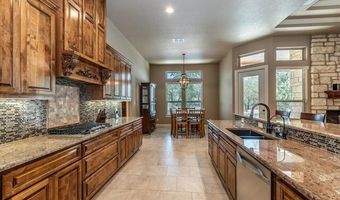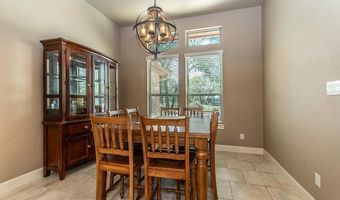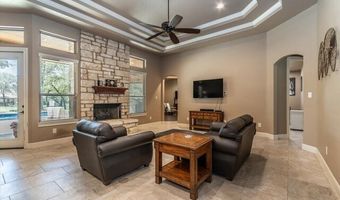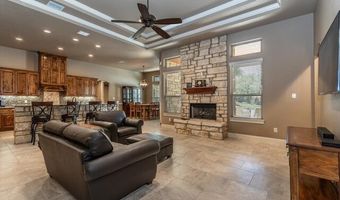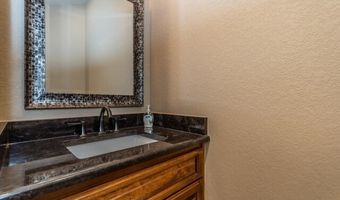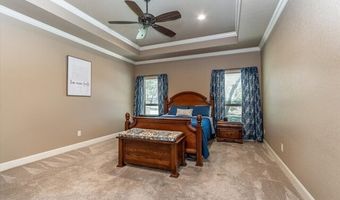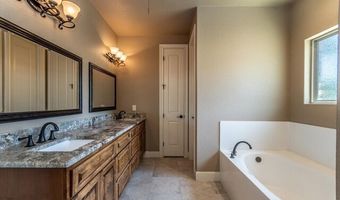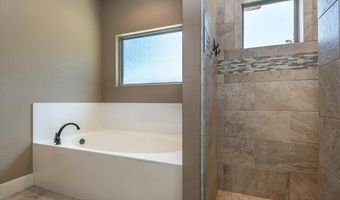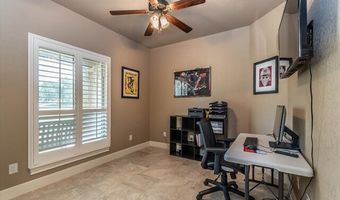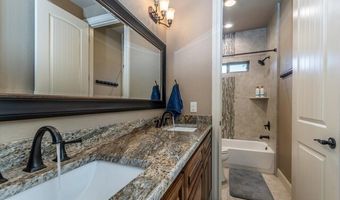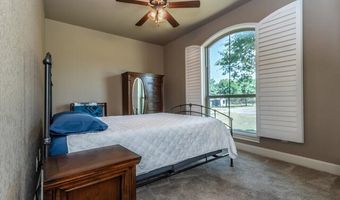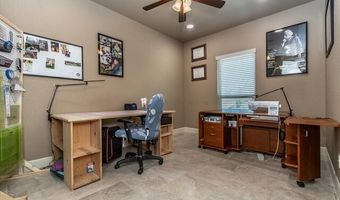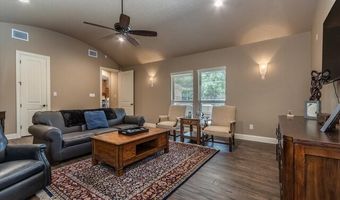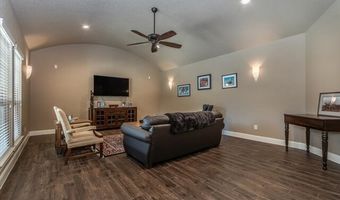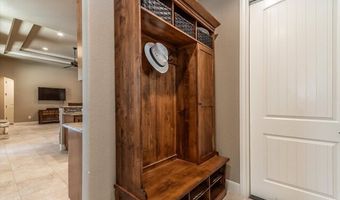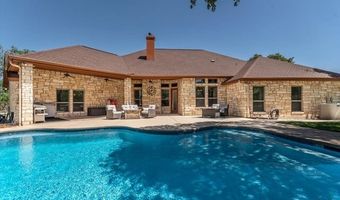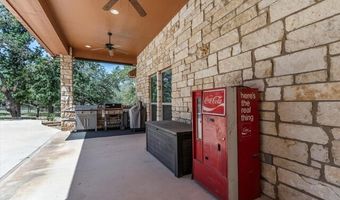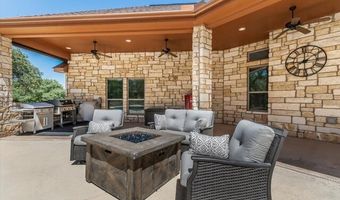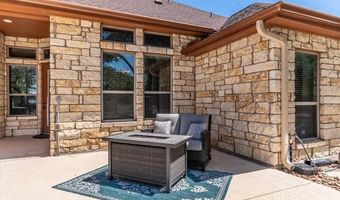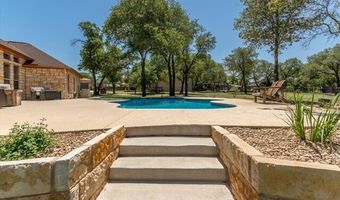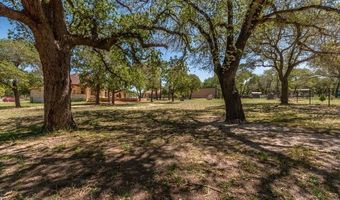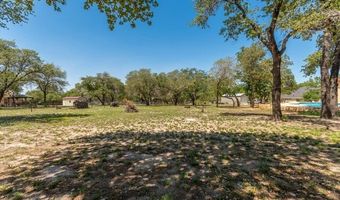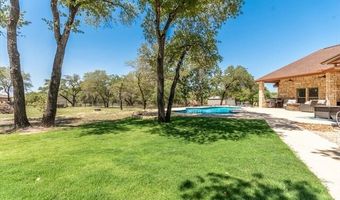113 Shelby Adkins, TX 78101
Price
$700,000
Listed On
Type
For Sale
Status
Active
4 Beds
3 Bath
2943 sqft
Asking $700,000
Snapshot
Type
For Sale
Category
Purchase
Property Type
Residential
Property Subtype
Single Family Residence
MLS Number
1866985
Parcel Number
06760400012100
Property Sqft
2,943 sqft
Lot Size
1.23 acres
Year Built
2016
Year Updated
Bedrooms
4
Bathrooms
3
Full Bathrooms
2
3/4 Bathrooms
0
Half Bathrooms
1
Quarter Bathrooms
0
Lot Size (in sqft)
53,578.8
Price Low
-
Room Count
-
Building Unit Count
-
Condo Floor Number
-
Number of Buildings
-
Number of Floors
0
Parking Spaces
0
Legal Description
Lot 121 U-4, Acres 1.23``
Franchise Affiliation
RE/MAX International
Special Listing Conditions
Auction
Bankruptcy Property
HUD Owned
In Foreclosure
Notice Of Default
Probate Listing
Real Estate Owned
Short Sale
Third Party Approval
Description
Enjoy the country life but not far from the city of SA or the growing LaVernia area. Situated on a quiet cul de sac, this home is beautifully cared for with 4 bedrooms, a separate study and a media/gameroom too (all on one level). The kitchen and eating areas are open to the high ceilings and family room with a floor to ceiling rock fireplace with gas logs. The primary suite is separated from the other bedrooms. Walk out to the spacious covered patio and find yourself by the welcoming pool . A great place to entertain or just enjoy the peacefulness of the country.
More Details
MLS Name
San Antonio Board of Realtors®
Source
ListHub
MLS Number
1866985
URL
MLS ID
SABORTX
Virtual Tour
PARTICIPANT
Name
Diane Craig
Primary Phone
(210) 602-7015
Key
3YD-SABORTX-331843
Email
dianecraig@remax.net
BROKER
Name
RE/MAX Go
Phone
(830) 299-4524
OFFICE
Name
RE/MAX Associates
Phone
(210) 340-3000
Copyright © 2025 San Antonio Board of Realtors®. All rights reserved. All information provided by the listing agent/broker is deemed reliable but is not guaranteed and should be independently verified.
Features
Basement
Dock
Elevator
Fireplace
Greenhouse
Hot Tub Spa
New Construction
Pool
Sauna
Sports Court
Waterfront
Architectural Style
Other
Cooling
Central Air
Exterior
Patio Slab
Covered Patio
Partial Sprinkler System
Double Pane Windows
Mature Trees
Wire Fence
None
In Ground Pool
Fencing
Fenced
Flooring
Carpet
Tile
Tile - Ceramic
Heating
Central
Electric (Heating)
Interior
Two Living Area
Eat-In Kitchen
Island Kitchen
Breakfast Bar
Study/Library
Game Room
Media Room
Utility Room Inside
Secondary Bedroom Down
1st Floor Lvl/No Steps
High Ceilings
Open Floor Plan
All Bedrooms Downstairs
Laundry Main Level
Laundry Room
Parking
Garage
Patio and Porch
Patio
Roof
Composition
Rooms
Bathroom 1
Bathroom 2
Bathroom 3
Bedroom 1
Bedroom 2
Bedroom 3
Bedroom 4
Family Room
Kitchen
Living Room
Office
Utility Room
History
| Date | Event | Price | $/Sqft | Source |
|---|---|---|---|---|
| Price Changed | $700,000 -3.45% | $238 | RE/MAX Associates | |
| Listed For Sale | $725,000 | $246 | RE/MAX Associates |
Expenses
| Category | Value | Frequency |
|---|---|---|
| Home Owner Assessments Fee | $325 | Annually |
Taxes
| Year | Annual Amount | Description |
|---|---|---|
| $12,335 |
Nearby Schools
Sorry, but we don't have schools data for this area.
Get more info on 113 Shelby, Adkins, TX 78101
By pressing request info, you agree that Residential and real estate professionals may contact you via phone/text about your inquiry, which may involve the use of automated means.
By pressing request info, you agree that Residential and real estate professionals may contact you via phone/text about your inquiry, which may involve the use of automated means.
