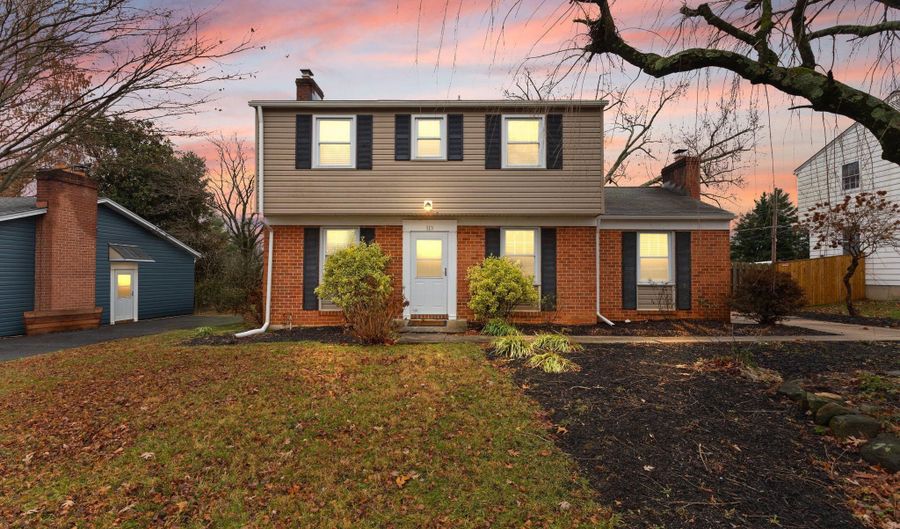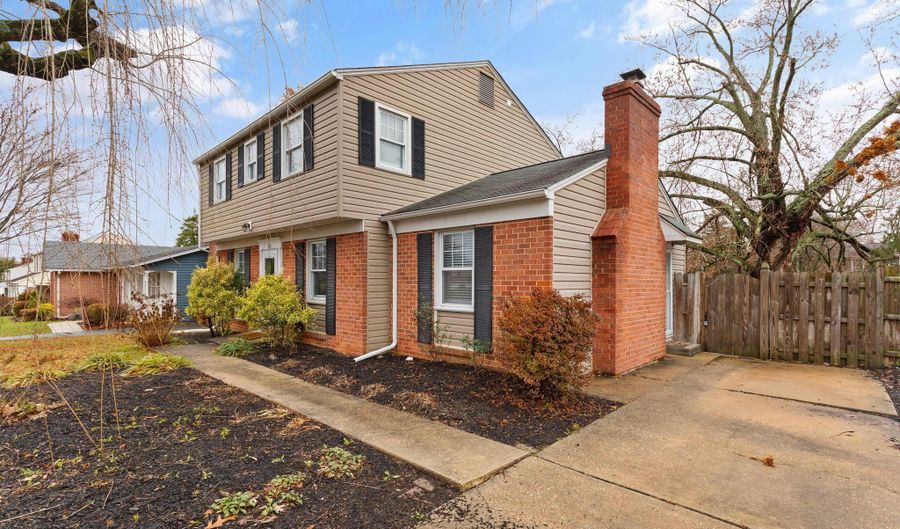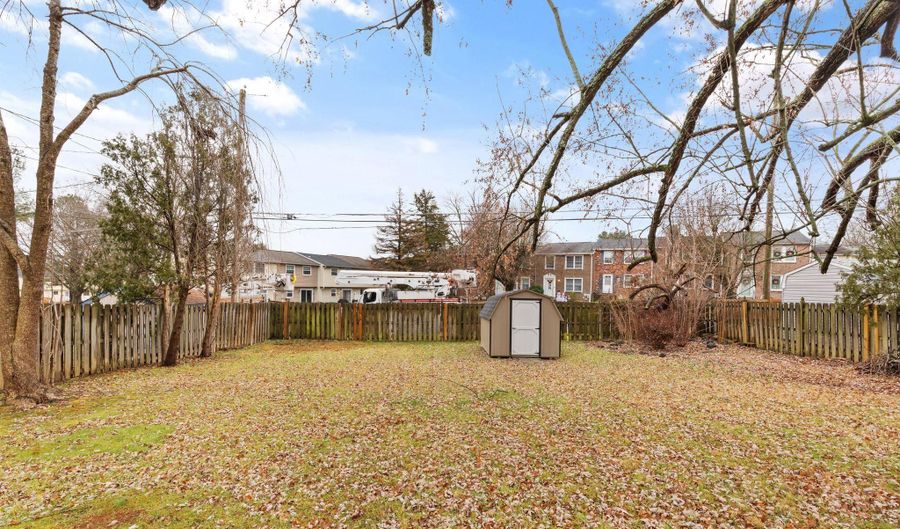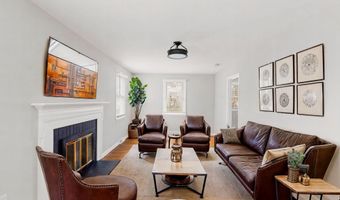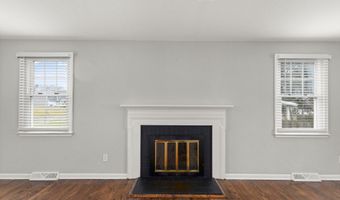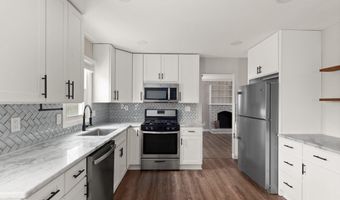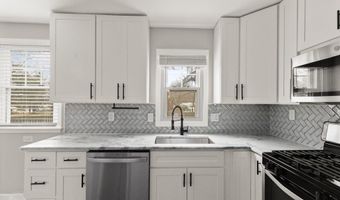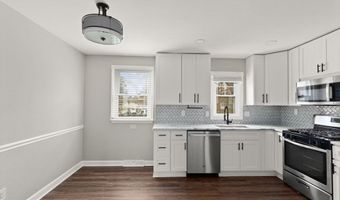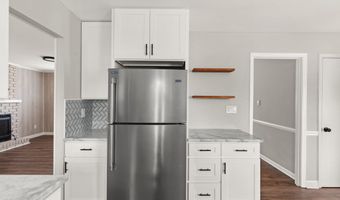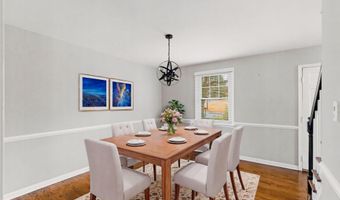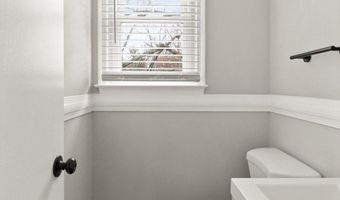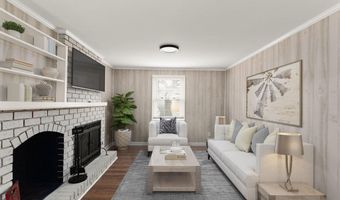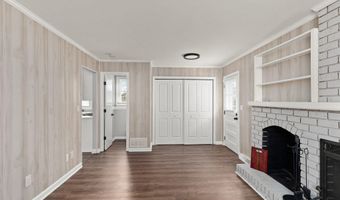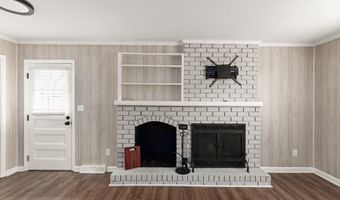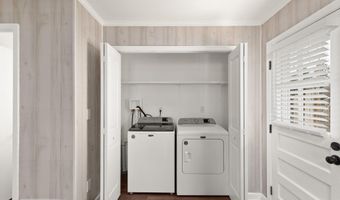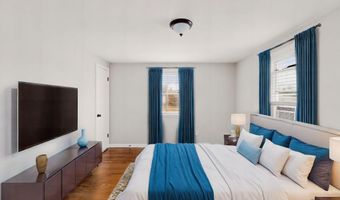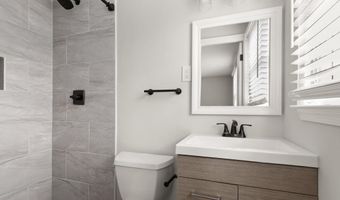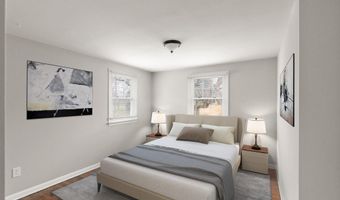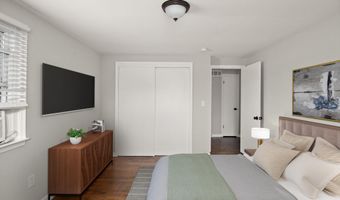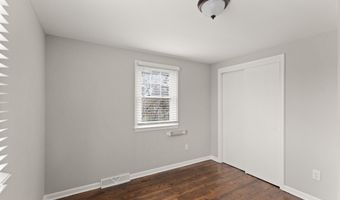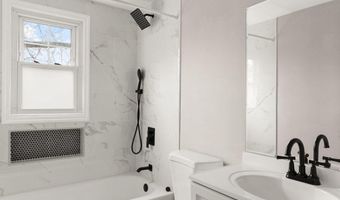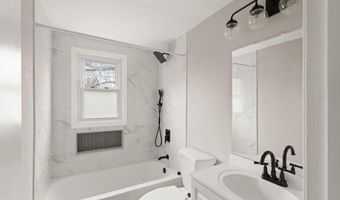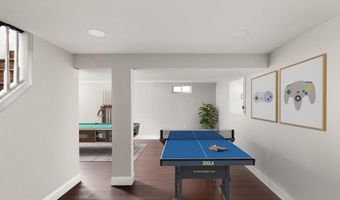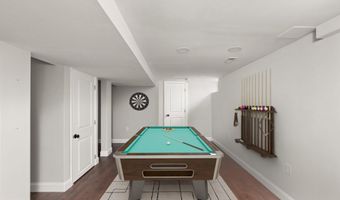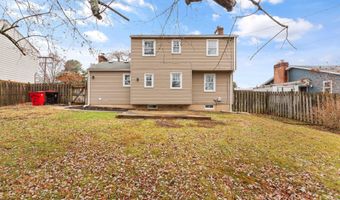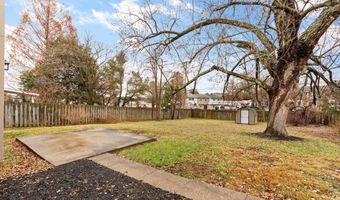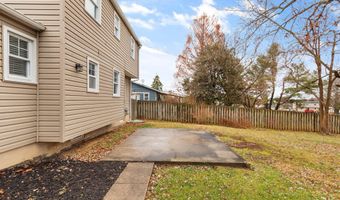113 RED PUMP Rd Bel Air, MD 21014
Snapshot
Description
**** OPEN HOUSE CANCELLED ****
>>> MAJOR PRICE REDUCTION <<<
--- APPRAISAL AVAILABLE VALUING AT $450,000 ---
Sold as-is, with recent clean inspection reports available.
Location, Location, Location! Discover your dream home in the heart of Bel Air—a fully renovated detached home perfectly positioned for daily convenience and modern living. Enjoy the best of both worlds with sidewalks throughout the neighborhood and a Walk Score of 60. Daily essentials are just moments away: Giant Grocery at 0.4 miles, your favorite pizza spot at 0.2 miles, and Planet Fitness at 0.3 miles. Despite its urban appeal, you’ll relish the peace and quiet inside, thanks to superior sound dampening and a spacious, private fenced backyard.
This stunning, fully remodeled property (2022) exudes modern elegance and timeless charm. Set on a large lot with a multiple-car concrete driveway, this turn-key gem features a full finished basement and gleaming hardwood floors throughout the main level and stairs. Updated fixtures throughout enhance the home’s inviting atmosphere.
Step into the updated eat-in kitchen, a chef’s delight, showcasing recessed lighting, marble countertops, a chic herringbone backsplash, and stainless steel appliances. Two wood-burning fireplaces add a warm, welcoming touch to the living spaces, creating perfect spots for relaxing evenings with family or friends.
Indulge in the luxurious primary full bath, a spa-like retreat featuring a tiled shower accented with a stylish hexagonal tile niche. The fully remodeled hall full bath mirrors this sophistication with its tiled bath/shower and matching hexagonal niche, while an updated powder room on the main level ensures convenience and contemporary flair.
The finished basement, bathed in abundant recessed lighting, offers an expansive open space ideal for a family room, play area, or home gym. Outside, the expansive fenced backyard is designed for both relaxation and entertaining. Enjoy a large patio, the serene presence of a majestic mature oak tree, and a utility shed for extra storage.
Adding to its allure, the property is ideally located near major roads—just 0.3 miles to Rt 1 Bypass and MD-24—and a park-and-ride (0.3 miles away), and top notch schools (Red Pump Elementary, Bel Air Middle, Bel Air High). With such unbeatable access to everyday necessities and commuter routes, this Bel Air home truly delivers on convenience and charm.
More Details
Features
History
| Date | Event | Price | $/Sqft | Source |
|---|---|---|---|---|
| Price Changed | $429,000 -3.6% | $196 | Cummings & Co Realtors | |
| Price Changed | $445,000 +1.37% | $203 | Cummings & Co Realtors | |
| Price Changed | $439,000 -2.23% | $200 | Cummings & Co Realtors | |
| Price Changed | $449,000 -3.44% | $205 | Cummings & Co Realtors | |
| Listed For Sale | $465,000 | $212 | Cummings & Co Realtors |
Taxes
| Year | Annual Amount | Description |
|---|---|---|
| $3,818 |
Nearby Schools
Elementary School Bel Air Elementary | 1.7 miles away | PK - 05 | |
Elementary School Emmorton Elementary | 1.9 miles away | KG - 05 | |
Elementary School Hickory Elementary | 2.1 miles away | PK - 05 |
