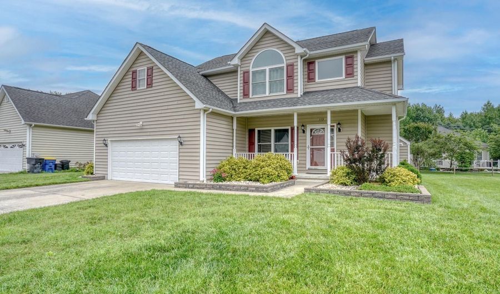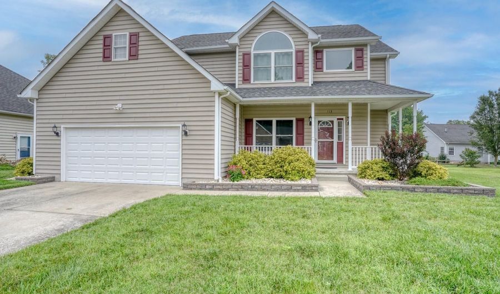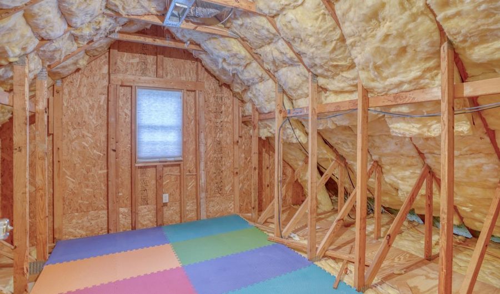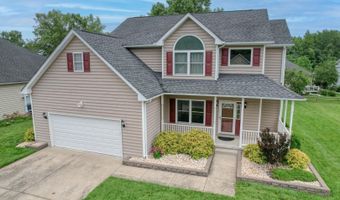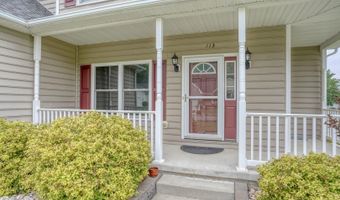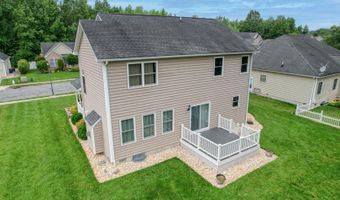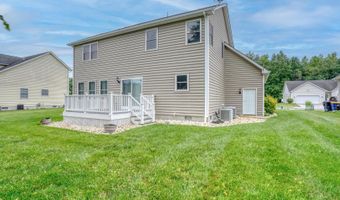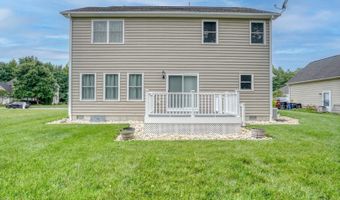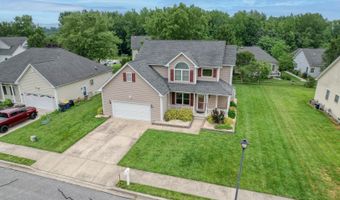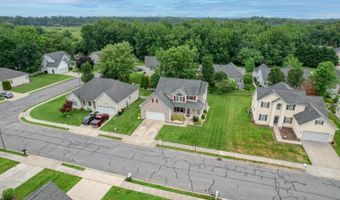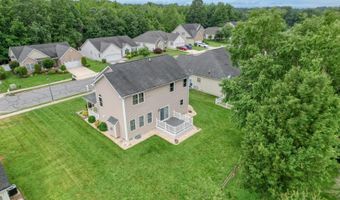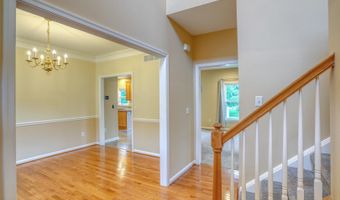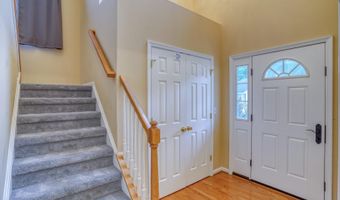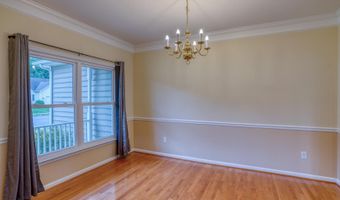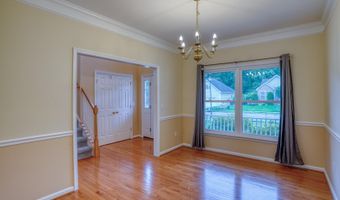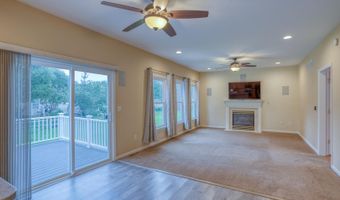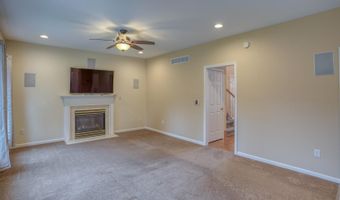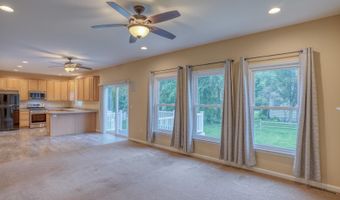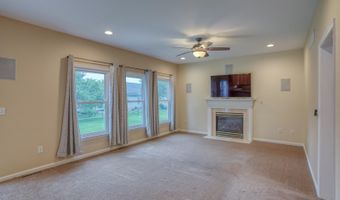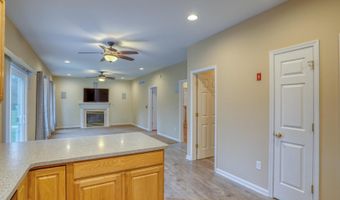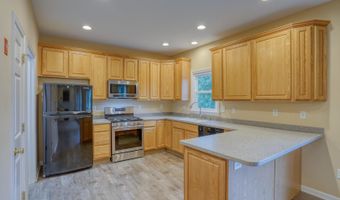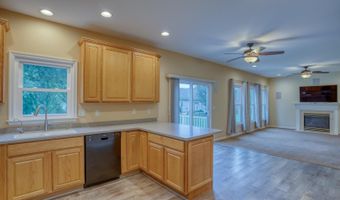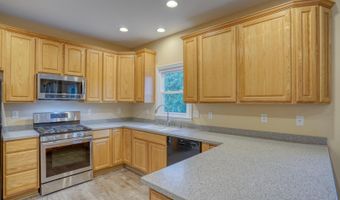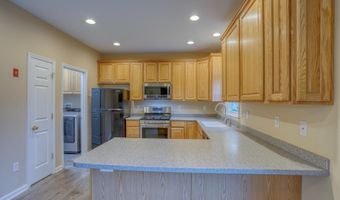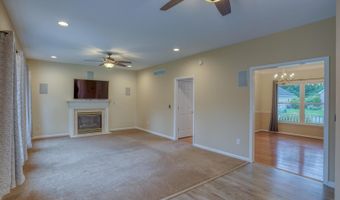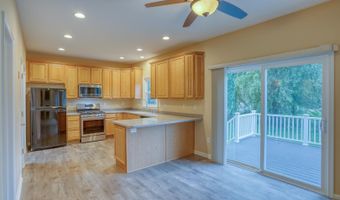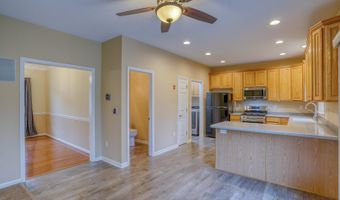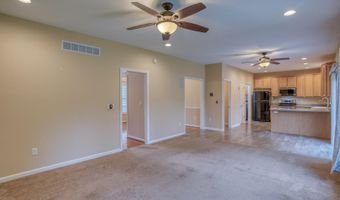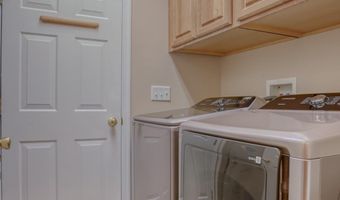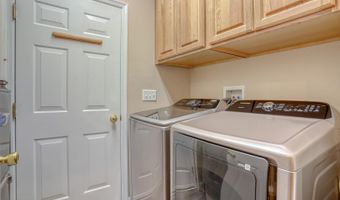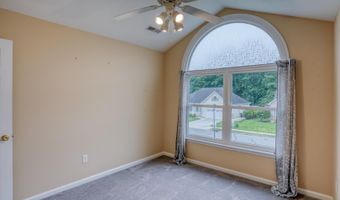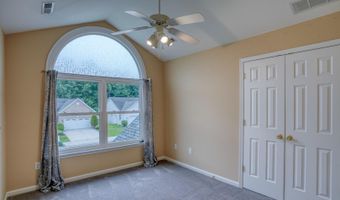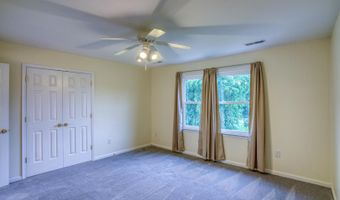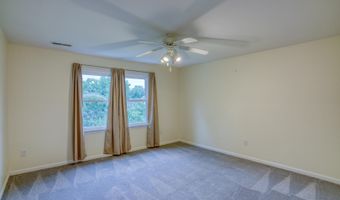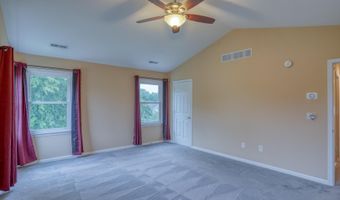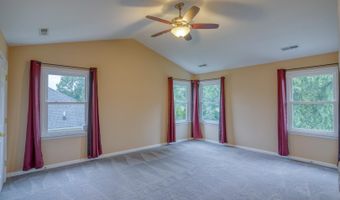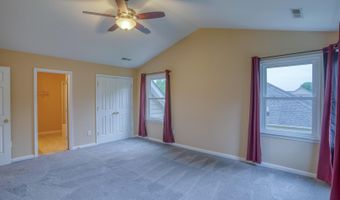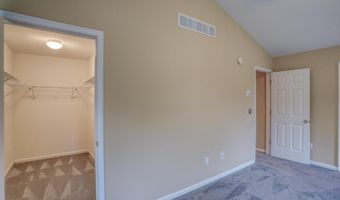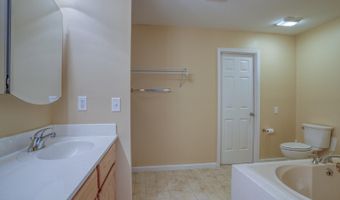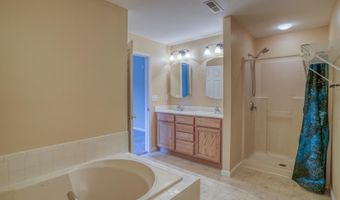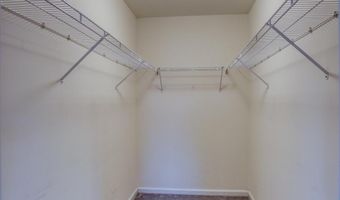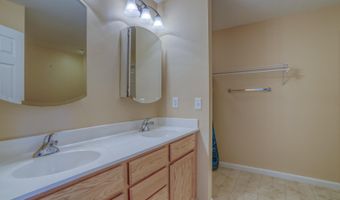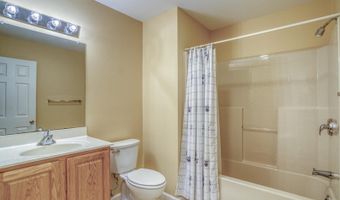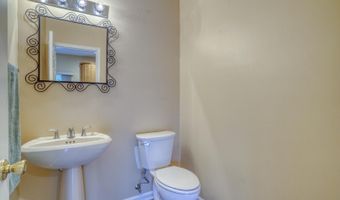113 MAPLE GLEN Dr Dover, DE 19904
Snapshot
Description
Immaculate and beautifully maintained, this stunning 3-bedroom, 2.5-bath home offers approximately 2,500 square feet of living space and shows like a model. As you enter, you're welcomed by a versatile front room that can serve as a formal dining room or living room—perfect for entertaining or quiet evenings. The open floor plan flows into a spacious great room filled with natural light from the floor-to-ceiling windows and anchored by a beautiful gas fireplace that enhances comfort and warmth.
The kitchen is a chef’s delight with elegant 42-inch cabinets, corian countertops, ample counter space, and a layout ideal for both everyday living and gatherings. Upstairs, enjoy new carpet throughout and generously sized bedrooms. The primary suite offers a peaceful retreat with a large bathroom with soaking tub and easily accessible attic space, perfect for tons of additional storage.
Thoughtfully upgraded, the home boasts all new windows and doors throughout - replaced just five years ago for enhanced energy efficiency and comfort. There is also a Renai tankless hot water heater and a whole-house water conditioning system.
Outside, the front yard features beautifully designed hardscaping and landscaping that enhance the home’s curb appeal. In the backyard, enjoy a newly installed composite deck—perfect for summer evenings. The oversized 2-car garage provides extra space for storage or hobbies. This move-in ready home is truly a standout—don’t miss your opportunity to make it yours!
More Details
Features
History
| Date | Event | Price | $/Sqft | Source |
|---|---|---|---|---|
| Listed For Sale | $435,000 | $195 | Burns & Ellis Realtors |
Expenses
| Category | Value | Frequency |
|---|---|---|
| Home Owner Assessments Fee | $350 | Annually |
Taxes
| Year | Annual Amount | Description |
|---|---|---|
| $2,146 |
