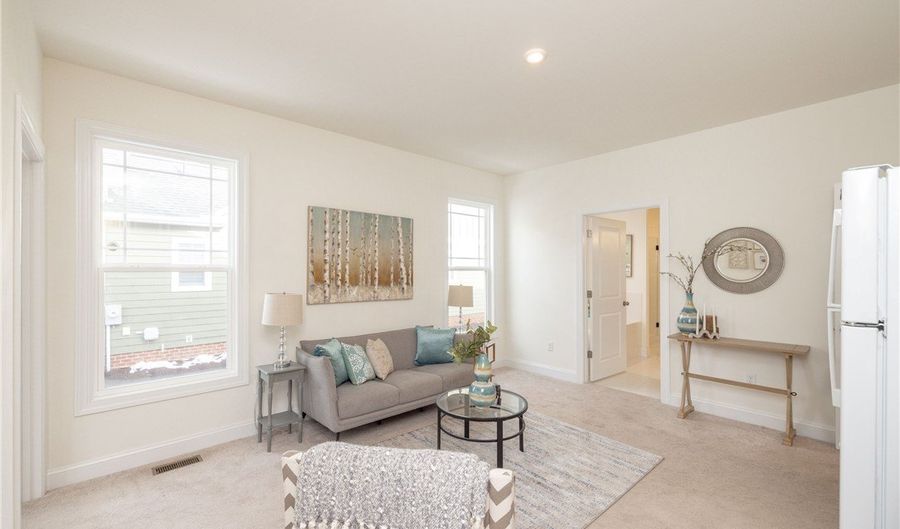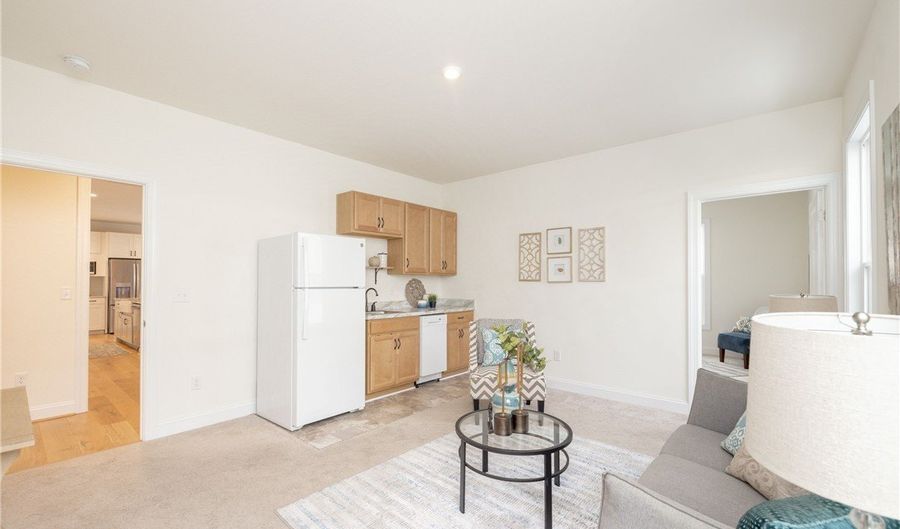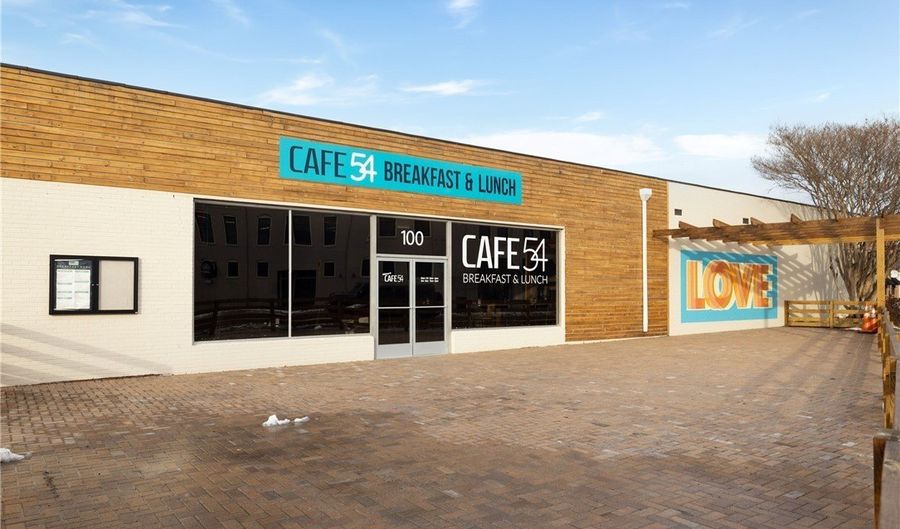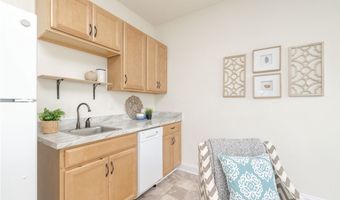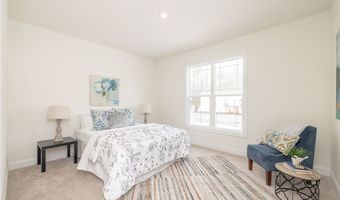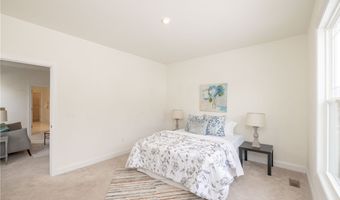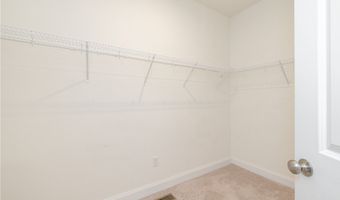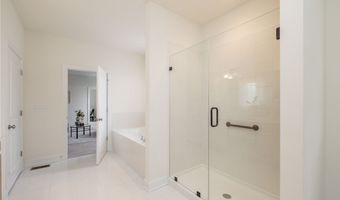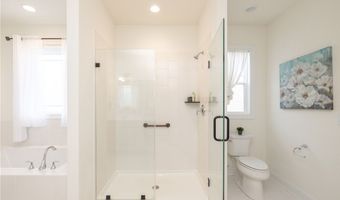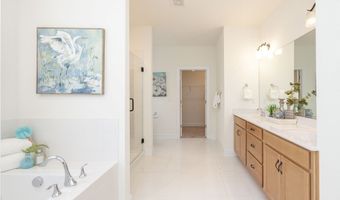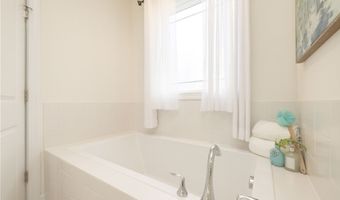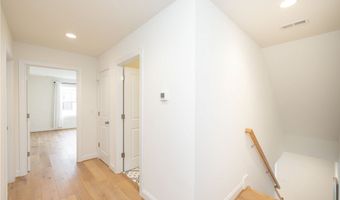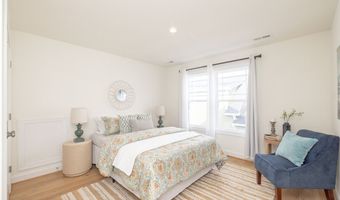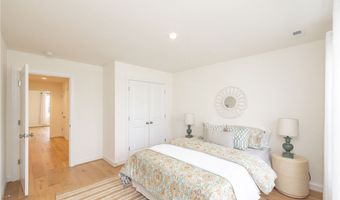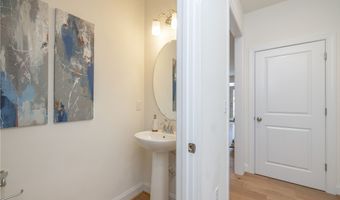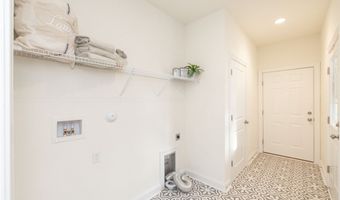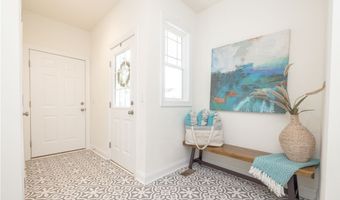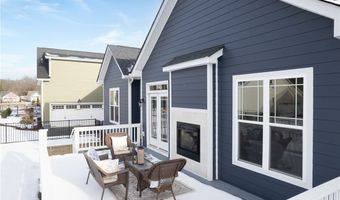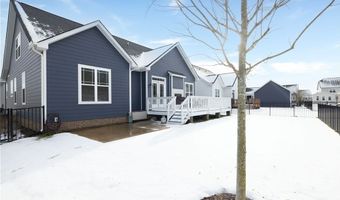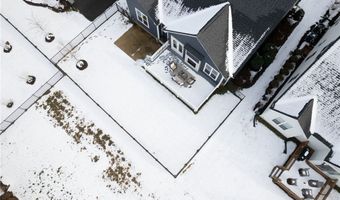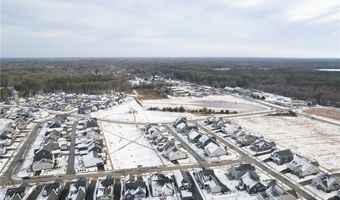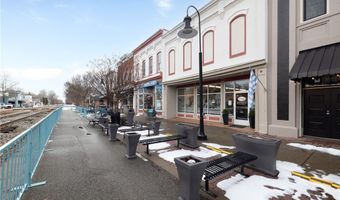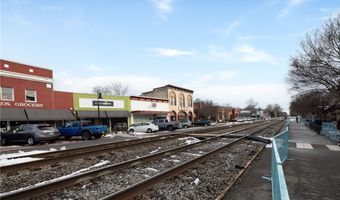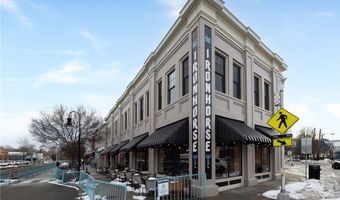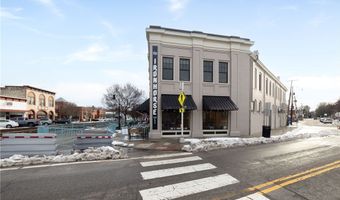113 Evington Ln Ashland, VA 23005
Snapshot
Description
Welcome to this gorgeous home built in 2021 in the lovely community of Lauradell! This beautiful home looks out over the neighborhood's open park area. Featuring 3 bedrooms, possibly 4, this home has it all. It includes a first-floor primary suite boasting a separate entrance, kitchenette, living room, large bathroom, and walk-in closet, which could be used as a mother-in-law suite, or a separate living space. Everywhere you look, you'll notice upgrades such as 7-inch wide plank wood flooring and custom tile in the bathroom and laundry room. The spacious main kitchen opens to the living room and boasts a counter-to-ceiling herringbone-patterned custom backsplash, a farmhouse sink, and granite countertops. For added warmth, enjoy an indoor/outdoor fireplace, perfect for cozy evenings inside or relaxing on the deck that spans the width of the house. Upstairs, you'll find 2 good sized bedrooms and a rec room, which could easily be converted into a 4th bedroom. This home is designed for comfort and style, with thoughtful features throughout. Lauradell is located near shopping and the charming town of Ashland, with easy access to I-95 and the train station. Don't miss the chance to make this home yours!
More Details
Features
History
| Date | Event | Price | $/Sqft | Source |
|---|---|---|---|---|
| Price Changed | $564,900 -1.74% | $∞ | Grove | |
| Listed For Sale | $574,900 | $∞ | Grove |
Taxes
| Year | Annual Amount | Description |
|---|---|---|
| $4,550 |
Nearby Schools
Elementary School Henry Clay Elementary | 1.2 miles away | PK - 02 | |
Elementary School John M. Gandy Elementary | 1.4 miles away | 03 - 05 | |
Middle School Liberty Middle | 2.1 miles away | 06 - 08 |
