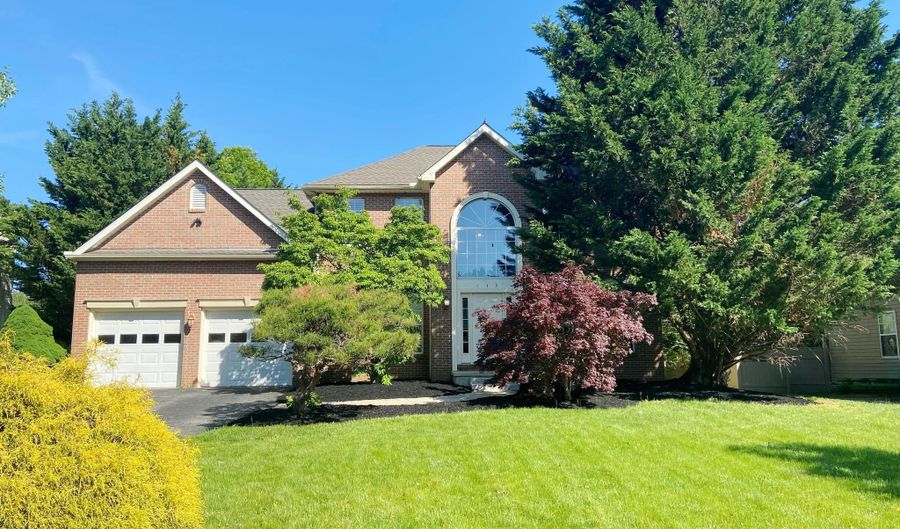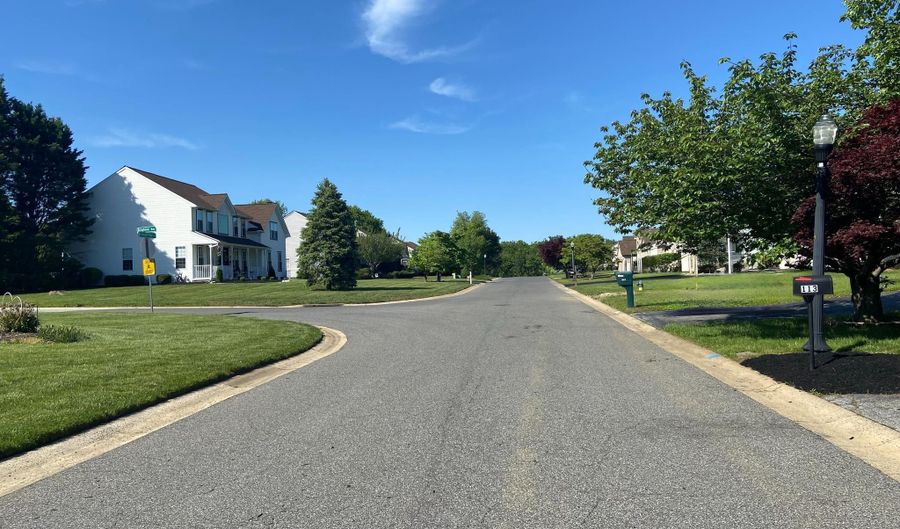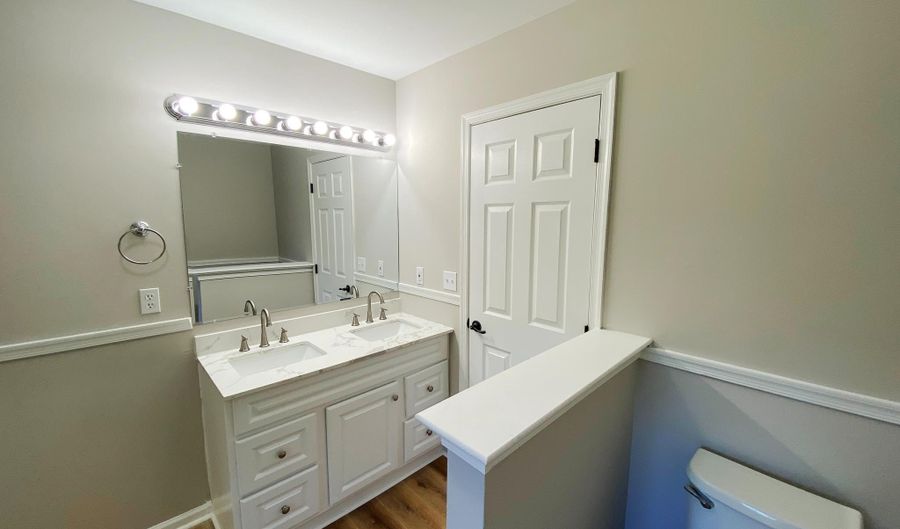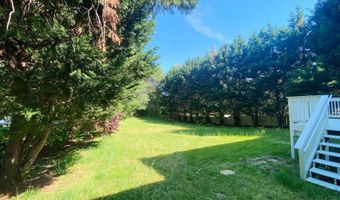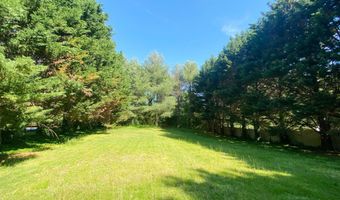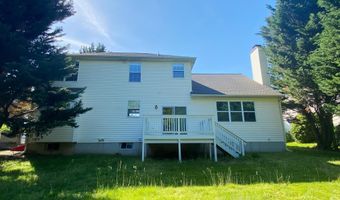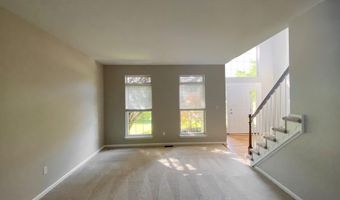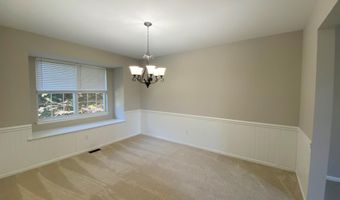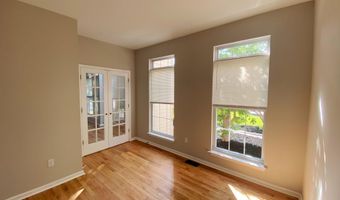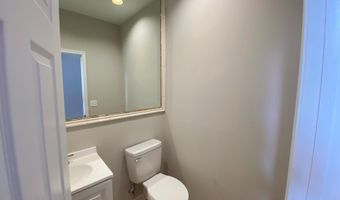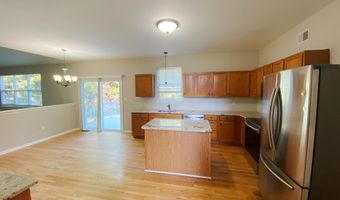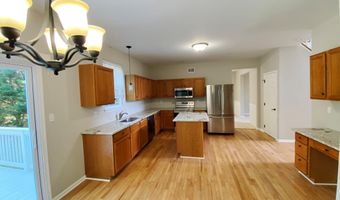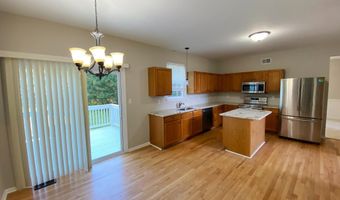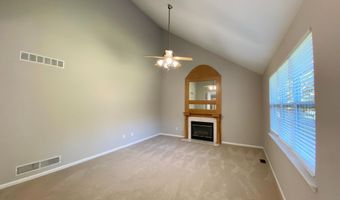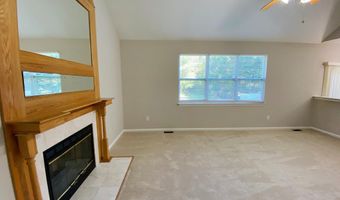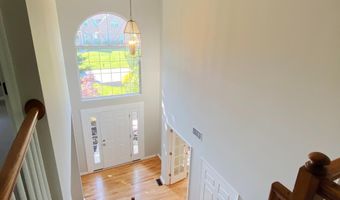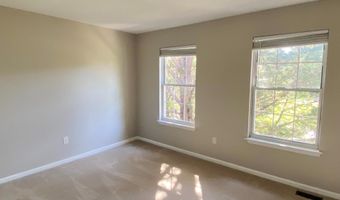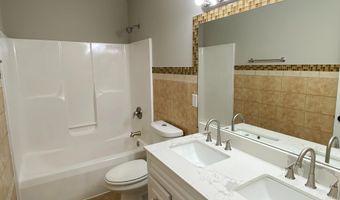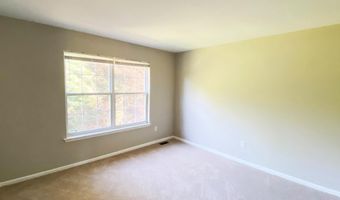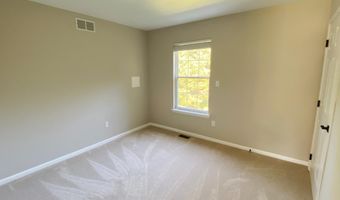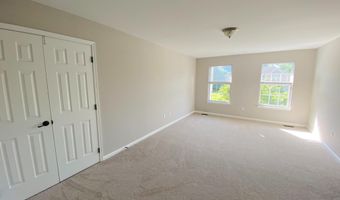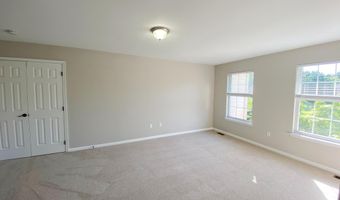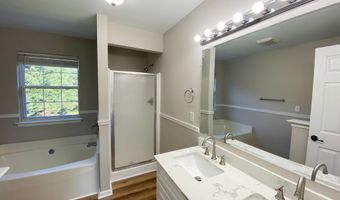113 EMERALD RIDGE Dr Bear, DE 19701
Snapshot
Description
Great new price! Welcome to this stunning move-in ready home located in the rarely available neighborhood of Emerald Ridge. This beautiful 4 bedroom, 2.5 bath home offers the perfect blend of comfort, style, and functionality. From the moment you step through the front door, you're greeted by soaring ceilings in the entry that create a bright and open atmosphere. Freshly painted throughout, the interior features brand new carpet and refinished hardwood floors that add warmth and elegance to every room.
The main level includes a formal living room and dining room, as well as a private office with French doors—ideal for remote work or study. The spacious family room with a cozy fireplace flows seamlessly into the kitchen and opens up to a deck through sliding glass doors. The private backyard is deep and level, offering ample space for gardening or entertaining.
Upstairs, you'll find nicely sized bedrooms with plenty of closet space and natural light. The primary suite includes an en suite bath, creating a private retreat. A convenient main floor laundry room and an unfinished basement provide excellent additional storage or the potential for future living space. A new roof and a 2-car garage complete the package, making this home truly turnkey.
Don’t miss the opportunity to make this gorgeous property your own. Please see agent remarks for additional information.
More Details
Features
History
| Date | Event | Price | $/Sqft | Source |
|---|---|---|---|---|
| Price Changed | $599,900 -2.44% | $255 | Alliance Realty | |
| Price Changed | $614,900 -2.38% | $262 | Alliance Realty | |
| Listed For Sale | $629,900 | $268 | Alliance Realty |
Expenses
| Category | Value | Frequency |
|---|---|---|
| Home Owner Assessments Fee | $150 | Annually |
Taxes
| Year | Annual Amount | Description |
|---|---|---|
| $3,053 |
