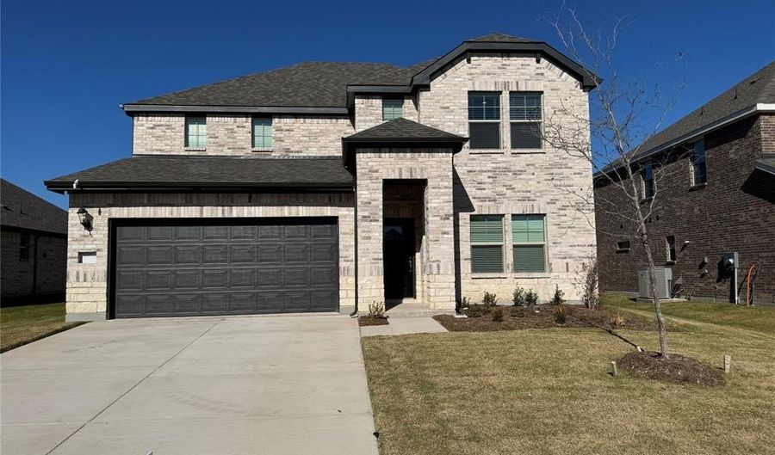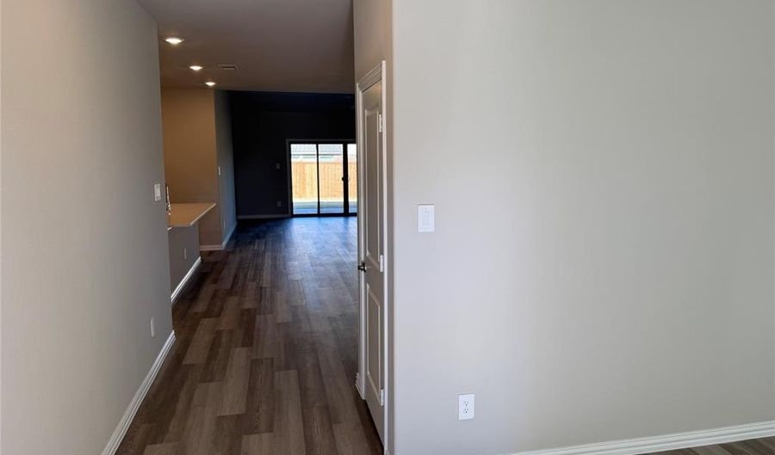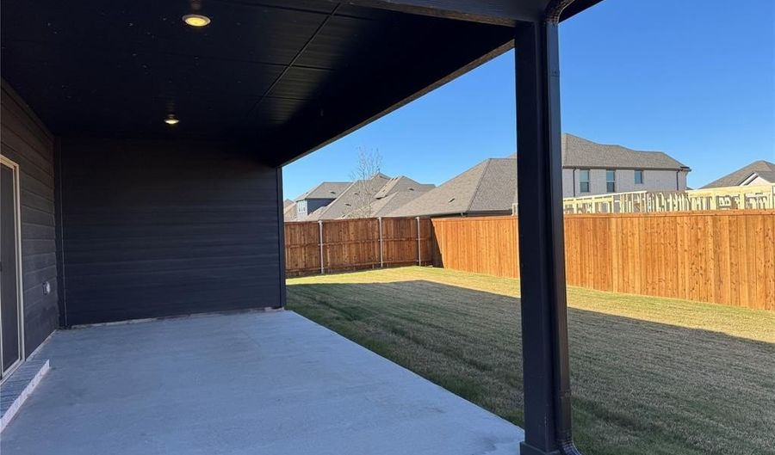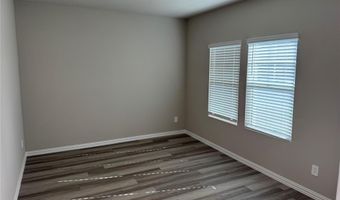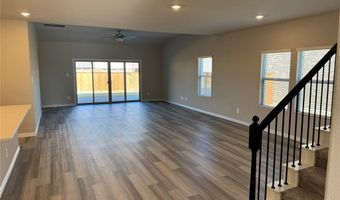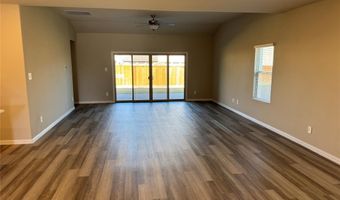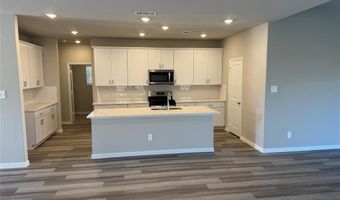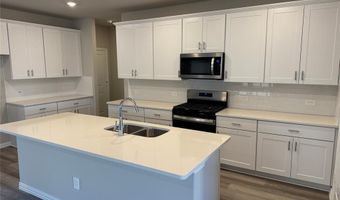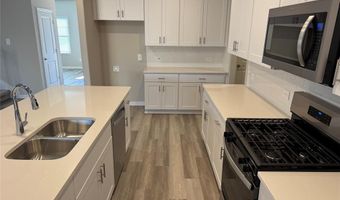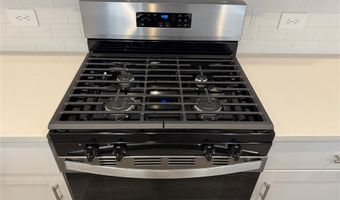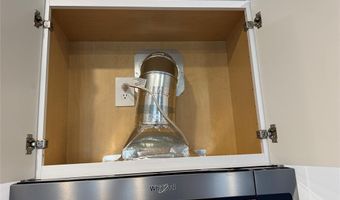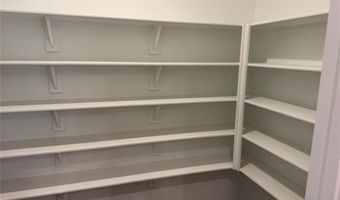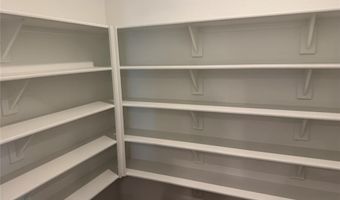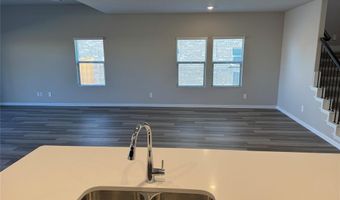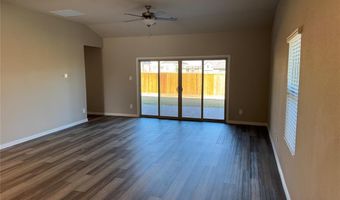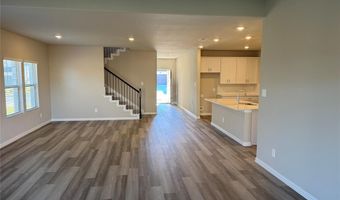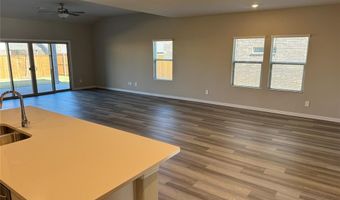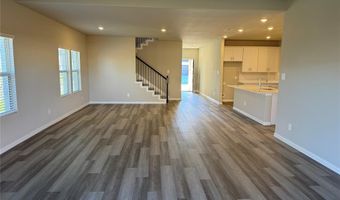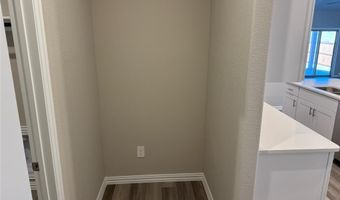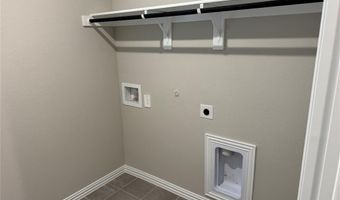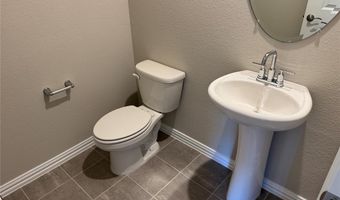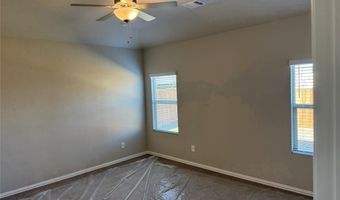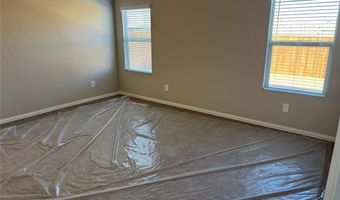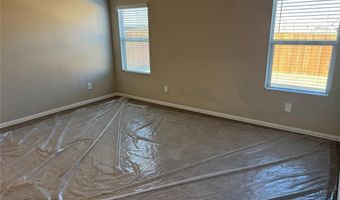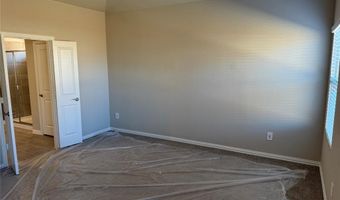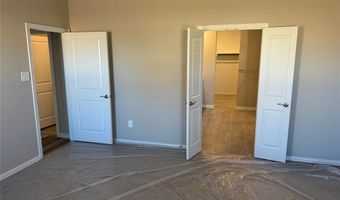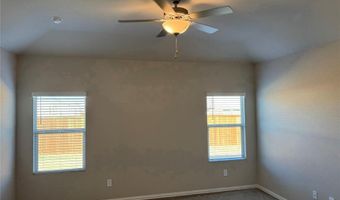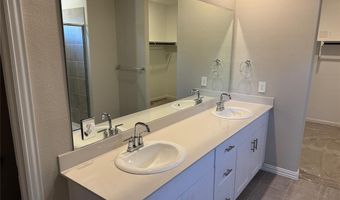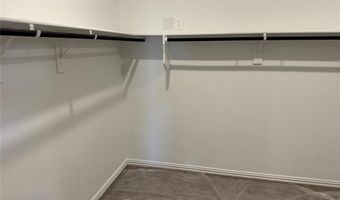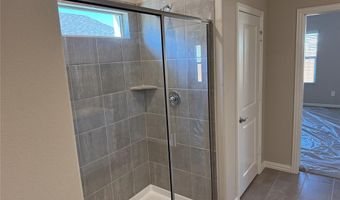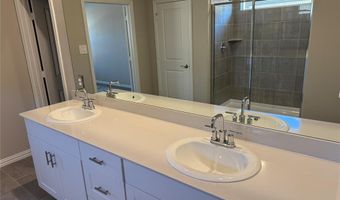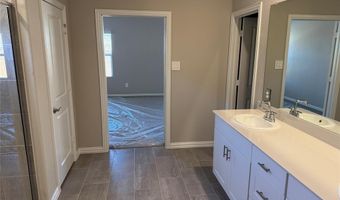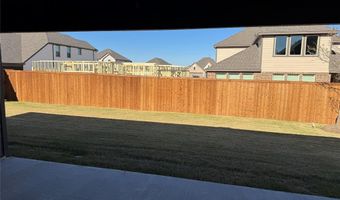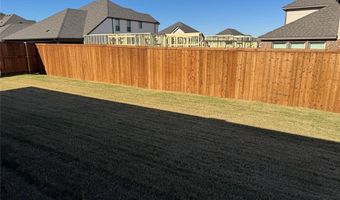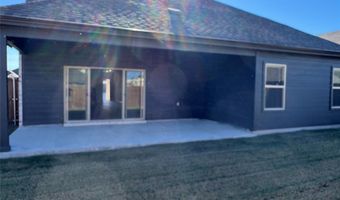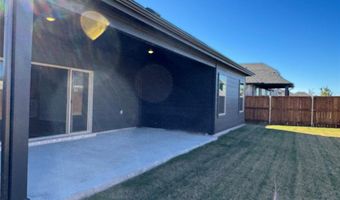1129 Huntington Dr Anna, TX 75409
Snapshot
Description
Be the first to live in this 4 BR, 3.5 BA + Study brand new, energy-efficient home at Anna Ranch located in highly rated Anna ISD.
This incredible open floorplan is ideal for family and entertaining.
Try a new recipe in the impressive kitchen, complete with gas cooktop vented outside, a useful island and large pantry. White cabinets with white pearl quartz, countertops, smoky oak EVP flooring and beige carpet.
The huge living room + dining room are open to the kitchen island for buffet entertaining, formal or informal family dining. A half bath and study are located downstairs maintaining privacy while adding convenience.
Upstairs is a second large living area that can be used as a game room, media room or simply a second living room. 3 Bedrooms and two full baths are perfectly situated for privacy and convenience. A large mother-in-law suite with ensuite bathroom and walk in closet occupies the front of the house.
Step outside and enjoy a large, covered patio and fenced in yard that is perfect for kids and pets.
This home is conveniently located to Highway 75. Escape the bustle of the city without being too far from the action. Beat the summer heat at the neighborhood amenity center complete with a pool and playground.
This home is built with innovative, energy-efficient features designed to help you enjoy more savings, better health, real comfort and peace of mind.
Refrigerator and washer and dryer are part of the lease. Pets are considered on a case-by-case basis. Contact Broker Bay or Agent for Go and Show Instructions.
More Details
Features
History
| Date | Event | Price | $/Sqft | Source |
|---|---|---|---|---|
| Listed For Rent | $3,500 | $1 | PJB Prime Real Estate |
Expenses
| Category | Value | Frequency |
|---|---|---|
| Home Owner Assessments Fee | $575 | Annually |
| Pet Deposit | $500 | Once |
| Security Deposit | $3,500 | Once |
Nearby Schools
Other Anna Daep | 1.5 miles away | 00 - 00 | |
Elementary School Joe K Bryant Elementary School | 1.5 miles away | PK - 05 | |
Elementary School Sue Evelyn Rattan Elementary | 1.5 miles away | PK - 05 |
