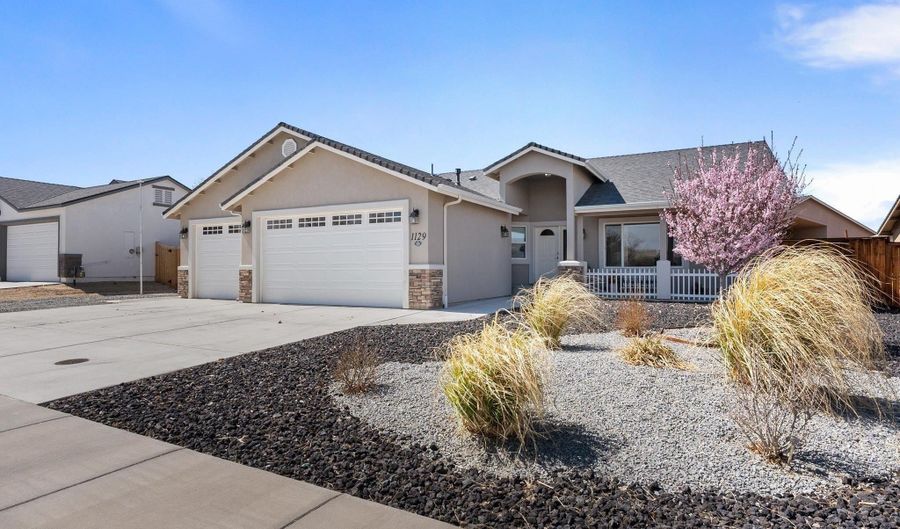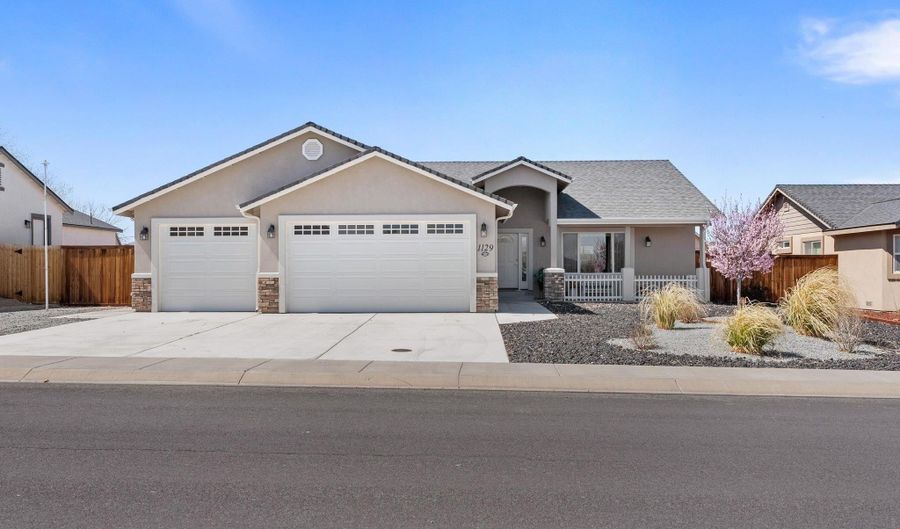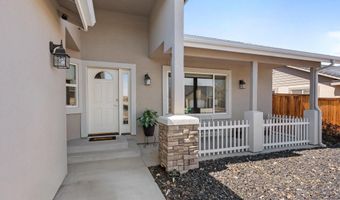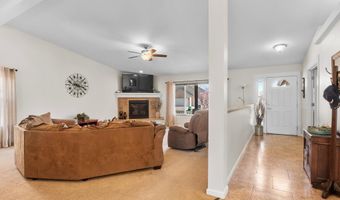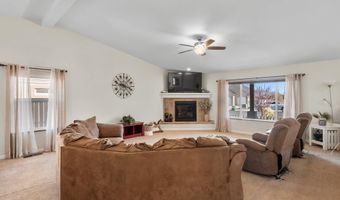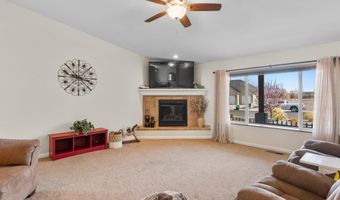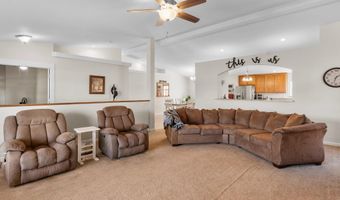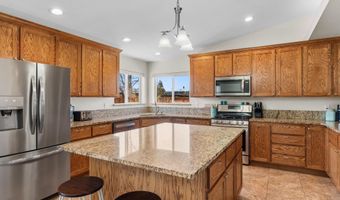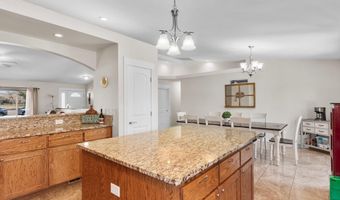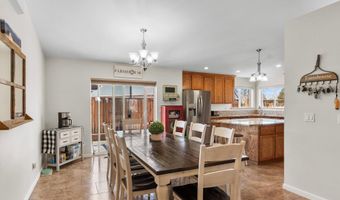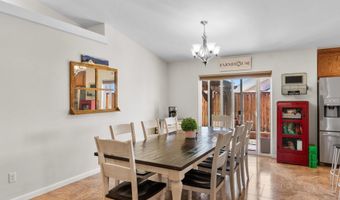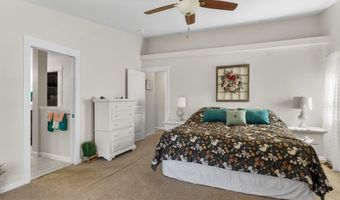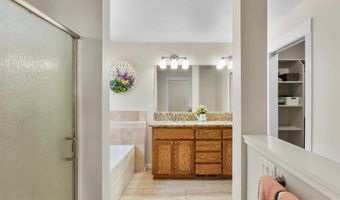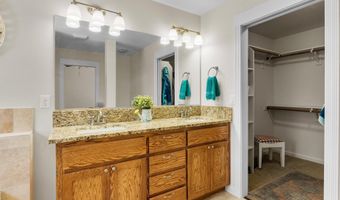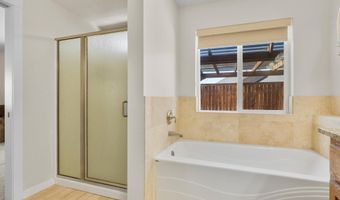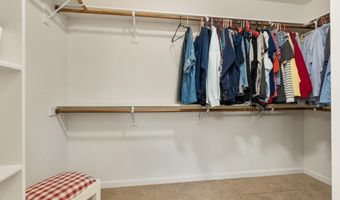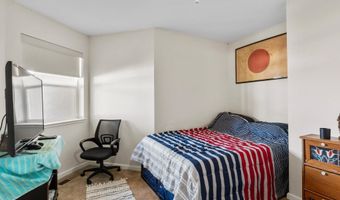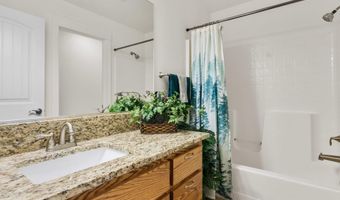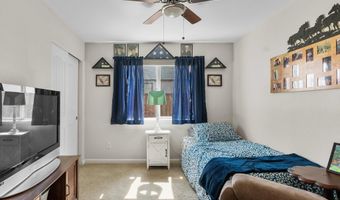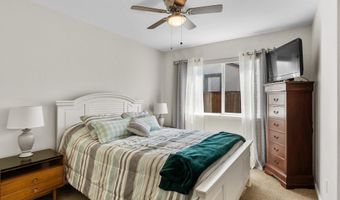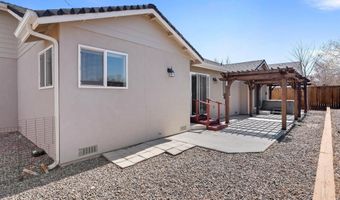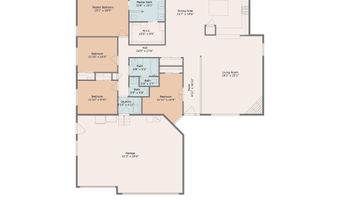1129 Dixie Ln Fernley, NV 89408
Snapshot
Description
Welcome to this stunning 2,141 sq. ft. home built in 2018! This elegant residence features 4 spacious bedrooms and 2.5 baths, perfectly designed for relaxation and entertaining. Located in the beautiful Desert Lakes community, this property boasts zero-scaped landscaping in both the front and backyards, ensuring low maintenance. Enjoy two charming gazebos and a relaxing hot tub in the backyard. Inside, the open concept living area includes an extra-large living room, gas log fireplace, a dining room that fits a large table, and a chef's kitchen featuring an impressive island and granite countertops. The primary bedroom offers double sinks, a shower stall, a garden tub, and a spacious walk-in closet. Other features include window blinds/drapes, a 3 car garage, and solar panels. Don't miss out on this exceptional home!
More Details
Features
History
| Date | Event | Price | $/Sqft | Source |
|---|---|---|---|---|
| Price Changed | $495,500 -0.9% | $231 | Dickson Realty - Caughlin | |
| Listed For Sale | $499,999 | $234 | Dickson Realty - Caughlin |
Taxes
| Year | Annual Amount | Description |
|---|---|---|
| $5,482 |
Nearby Schools
Elementary School East Valley Elementary | 0.7 miles away | PK - 05 | |
Elementary School Cottonwood Elementary School | 4.2 miles away | PK - 05 | |
High School Fernley High School | 5 miles away | 07 - 12 |
