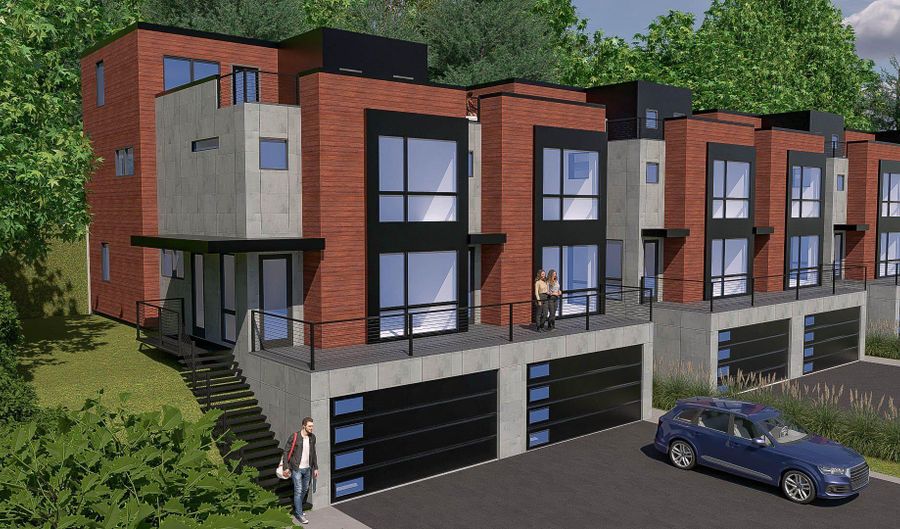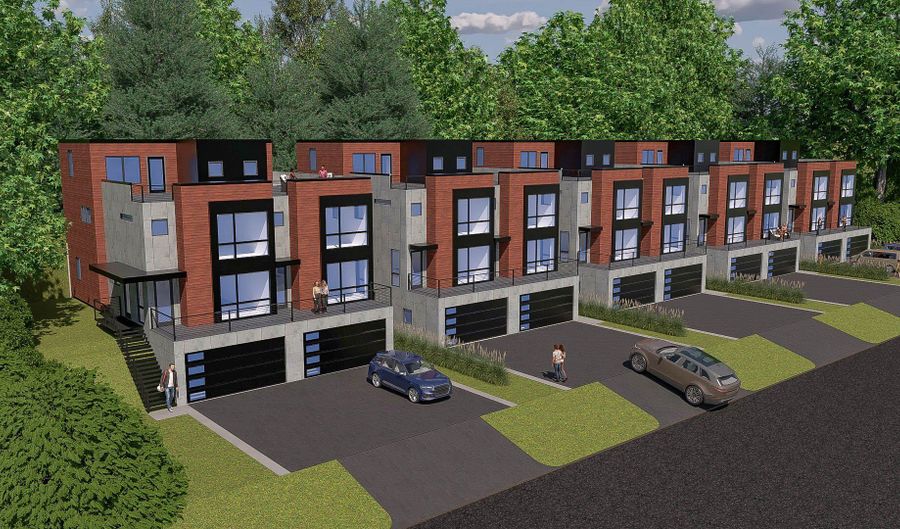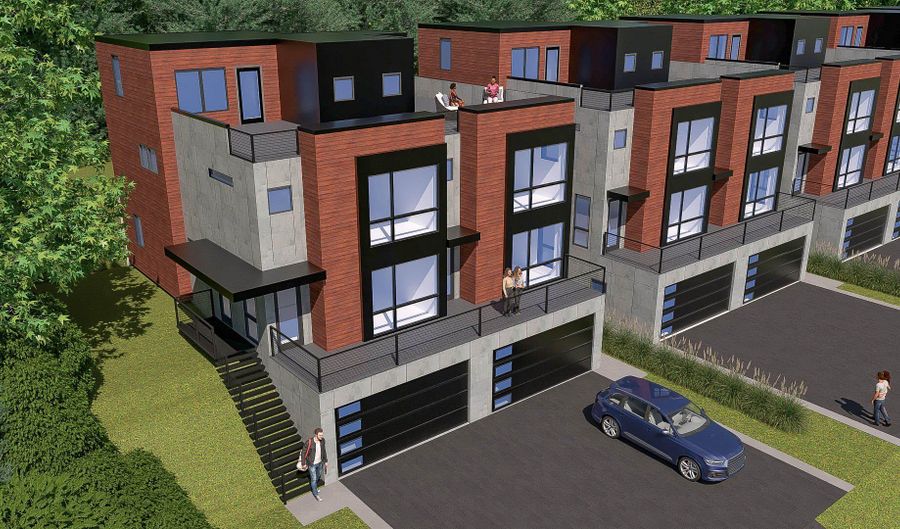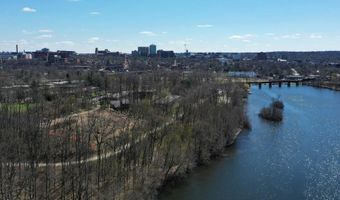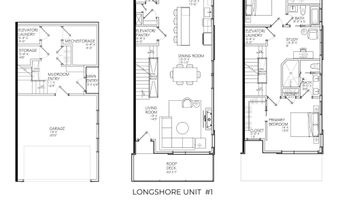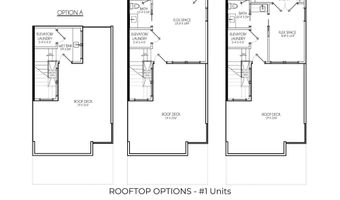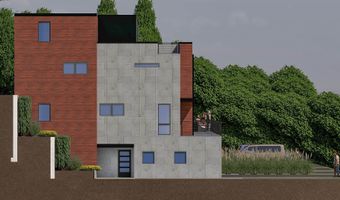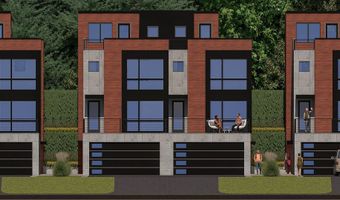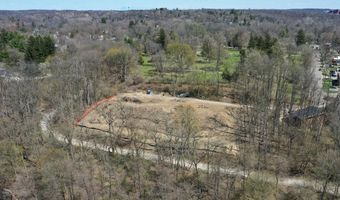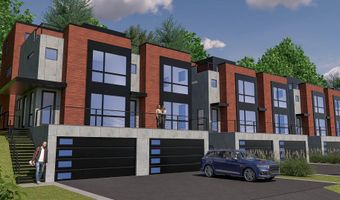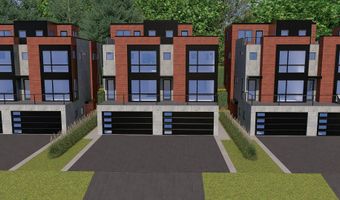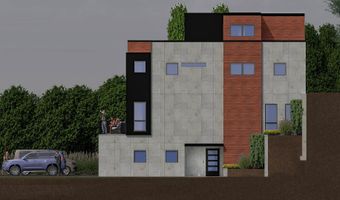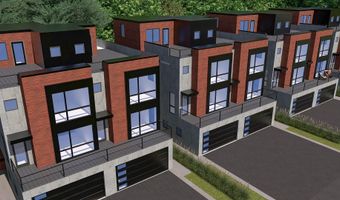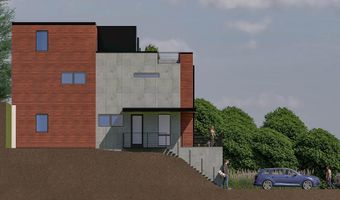1128 Longshore Dr #1Ann Arbor, MI 48105
Snapshot
Description
Sleek, architecturally striking residence set along the east side of the Huron River on Longshore Drive. This thoughtfully designed home offers 2 bedrooms plus a study, 2.1 baths, and an attached two-car garage with an EV charging station. A private entry opens to hardwood flooring throughout the main living areas, setting the stage for the home's finishes. The open-concept living space features a linear gas fireplace and expansive windows framing natural light and nature views. The chef's kitchen combines style and function with quartz countertops, a custom tile backsplash, under-cabinet LED lighting, dovetail soft-close drawers, a generous island with 12'' overhang, undermount sink with disposal, and a stainless steel appliance suite. The primary suite is a retreat with oversized windows capturing scenic views. Its spa-like bath includes a quartz double vanity with undermount sinks, radiant heated floors, a frameless Euro-style glass shower, elegant ceramic tile details, and a custom closet system. The secondary bath echoes the same attention to detail with a quartz vanity, ceramic tile flooring, and a tiled shower enclosure. A study provides versatile space for work or creative pursuits. Optional upgrades allow buyers to expand the home further, including a private four-stop elevator and a choice of three rooftop finishesideal for entertaining, unwinding, or watching sunsets over the river. Just steps from Argo Cascades, a 22-acre park, canoe livery, Barton-Argo Trail, and the Bluffs Nature Area, RiverNorth A2 blends modern comfort with the beauty of nature, all minutes from downtown Ann Arbor.
More Details
Features
History
| Date | Event | Price | $/Sqft | Source |
|---|---|---|---|---|
| Listed For Sale | $1,325,000 | $677 | Savarino Properties Inc |
Nearby Schools
High School Community High School | 0.7 miles away | 09 - 12 | |
Elementary School Northside Elementary School | 0.6 miles away | KG - 05 | |
Elementary & Middle School Ann Arbor Open At Mack School | 0.9 miles away | KG - 08 |
