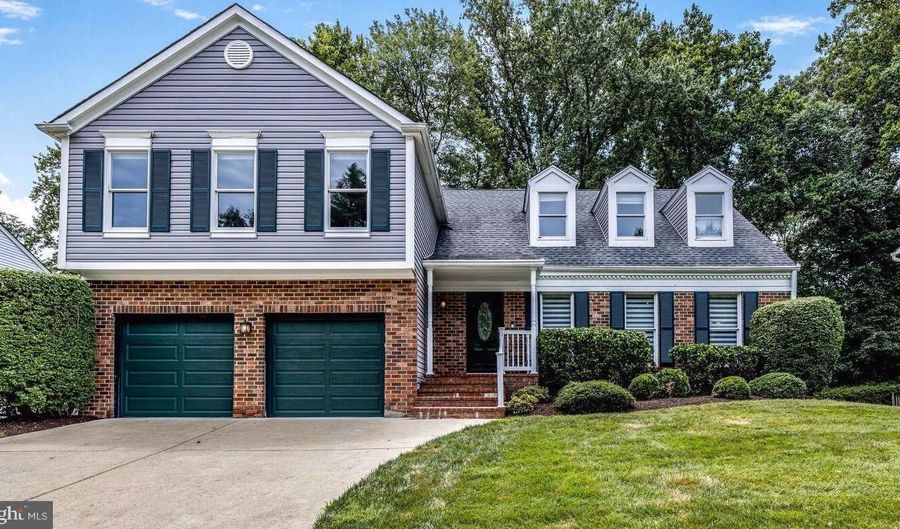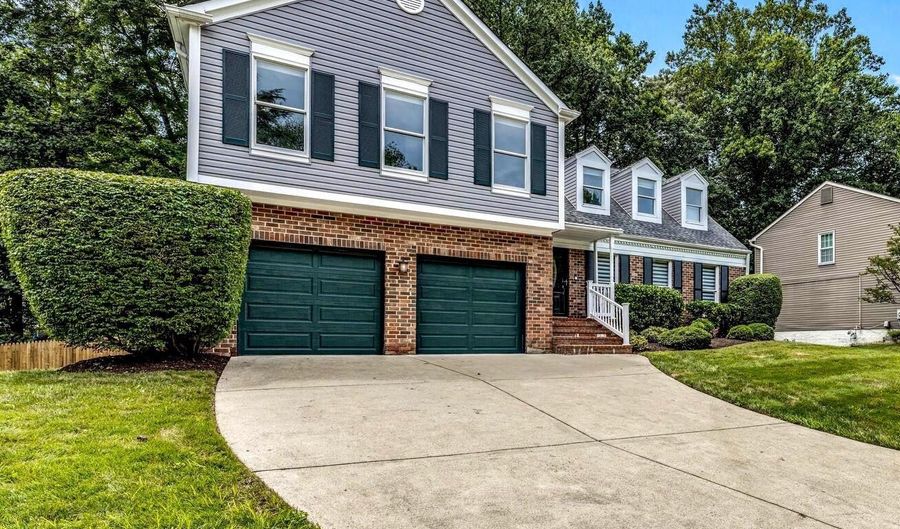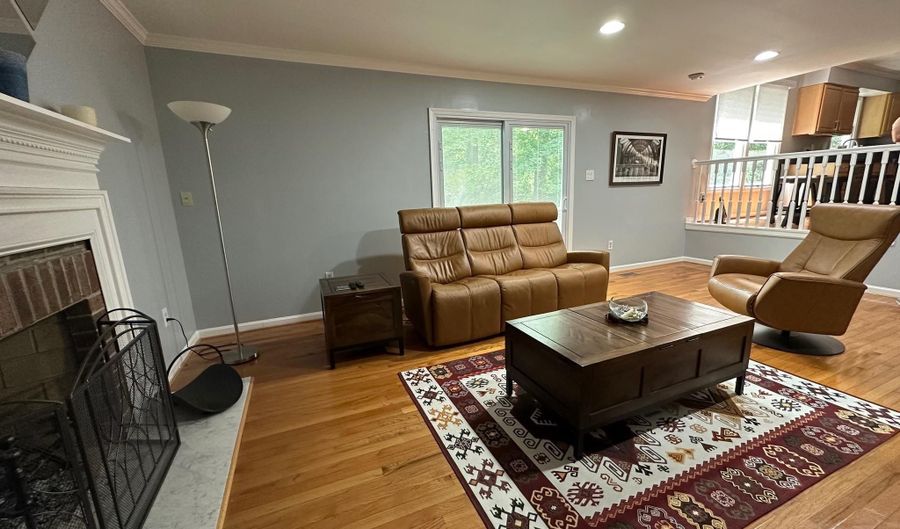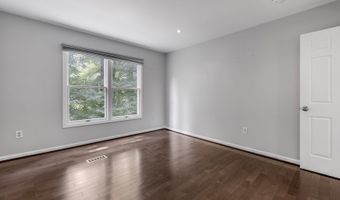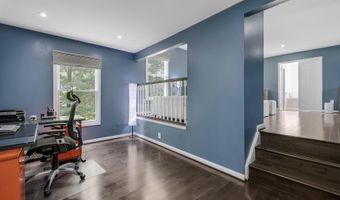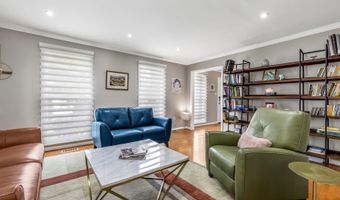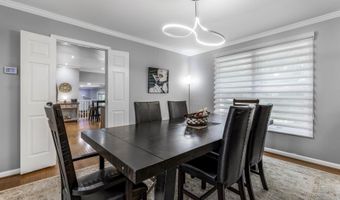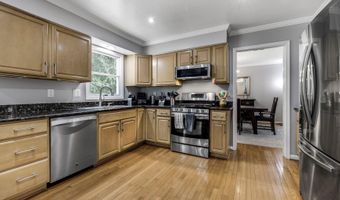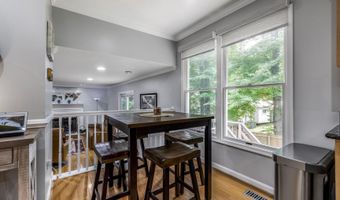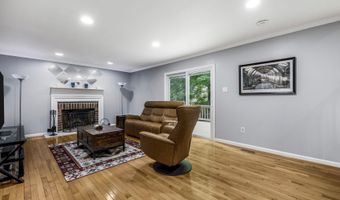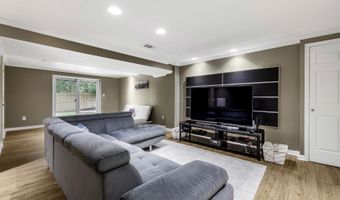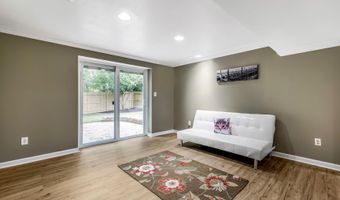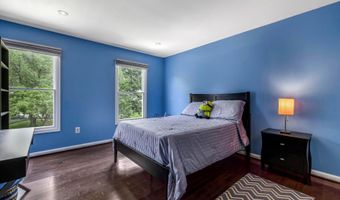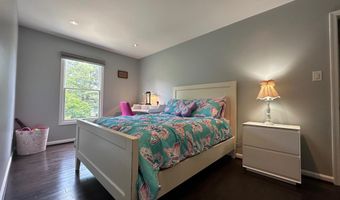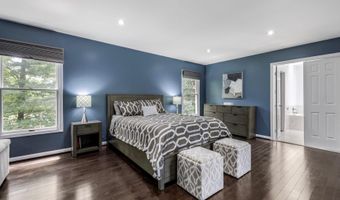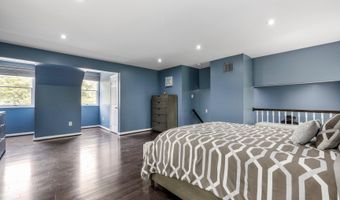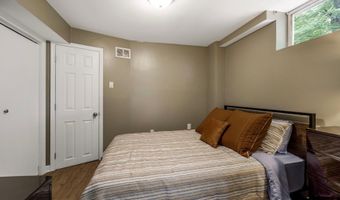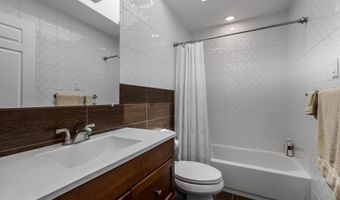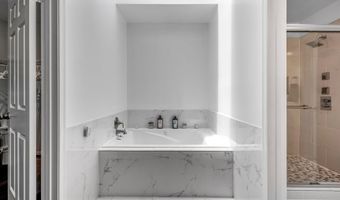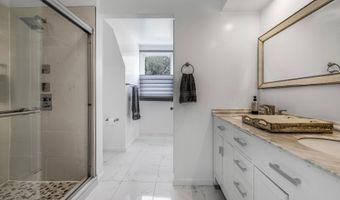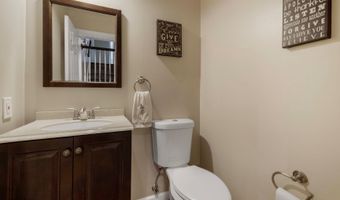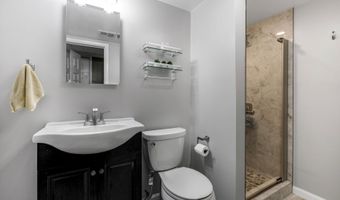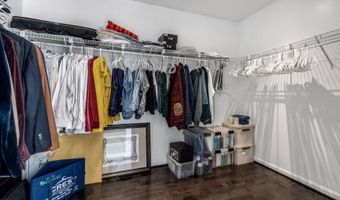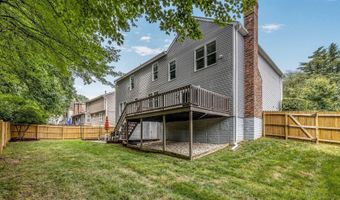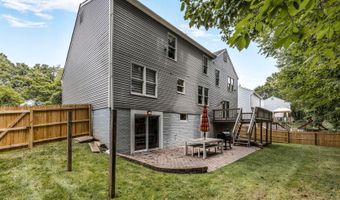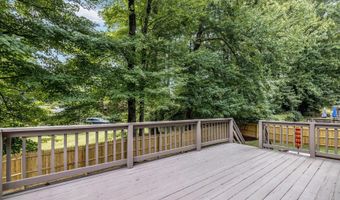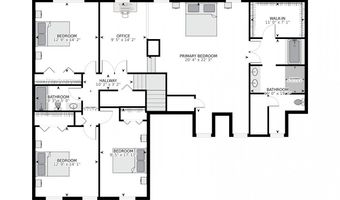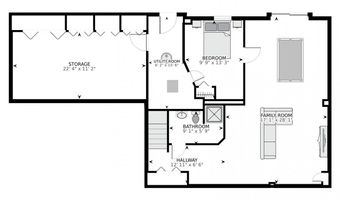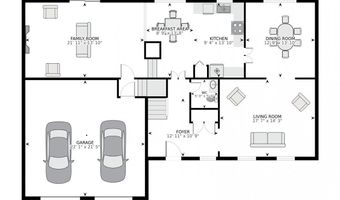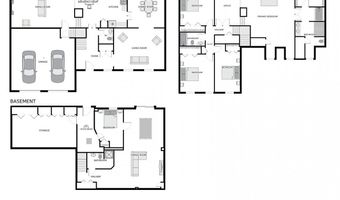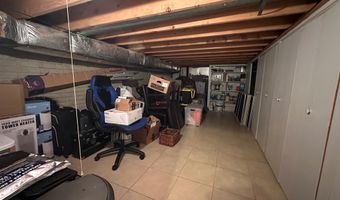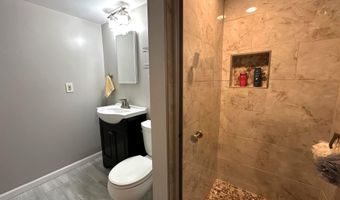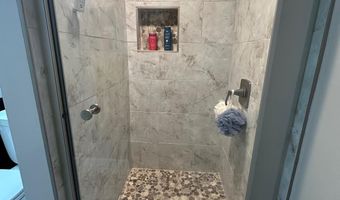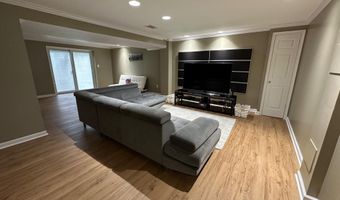1128 HALESWORTH Dr Rockville, MD 20854
Snapshot
Description
Wow factor from the moment you step inside – nearly 4,000 sq ft of stylishly updated living space! This beautifully maintained home blends classic charm with over $100K in thoughtful upgrades. The sunny eat‑in kitchen flows into a cozy family room with a fireplace, perfect for everyday living or casual entertaining. Upstairs you will find four spacious bedrooms, including an oversized primary suite with a sitting area and two walk‑in closets.
The fully finished walk‑out basement adds even more living space with a large rec room, a full bath, and a huge 23x11 storage room adjacent to the utility area, a rare and very practical bonus.
The owners have meticulously maintained and upgraded the home over the years. A brand‑new fence was installed in March 2025, bathroom skylights were added in May 2022, and new basement flooring was completed in July 2020. The exterior received major updates with new siding in October 2019, followed by a new roof, gutters with leaf stoppers, and a refreshed front porch in September 2018. Inside, significant renovations were completed in June 2018, including new hardwood floors, fully remodeled master and basement bathrooms with luxury Porcelanosa showers featuring separate temperature control, a remodeled laundry room, and new patio and deck sliding doors with built‑in blinds.
The fenced yard, newer patio, and deck provide great outdoor space to relax or entertain. Conveniently located near I‑270, I‑495, shopping, dining, and top Montgomery County schools, this home is move‑in ready and has been updated with care.
More Details
Features
History
| Date | Event | Price | $/Sqft | Source |
|---|---|---|---|---|
| Listed For Sale | $1,100,000 | $275 | RE/MAX Realty Group |
Taxes
| Year | Annual Amount | Description |
|---|---|---|
| $11,516 |
Nearby Schools
Elementary School Ritchie Park Elementary | 0.6 miles away | KG - 05 | |
Middle School Julius West Middle | 0.8 miles away | 06 - 08 | |
Elementary School Fallsmead Elementary | 1.2 miles away | KG - 05 |
