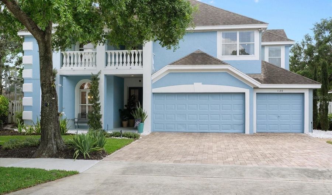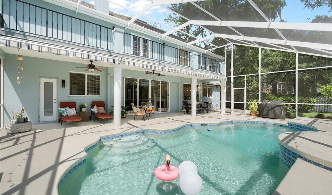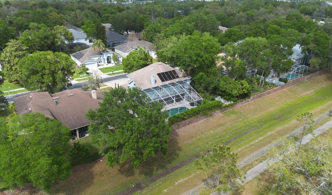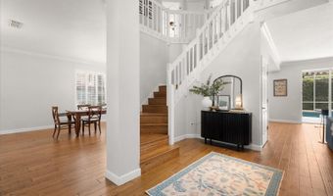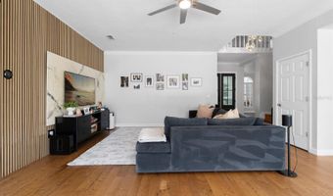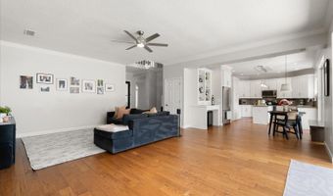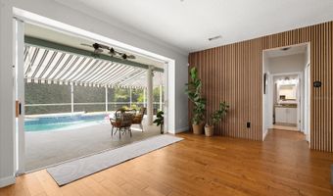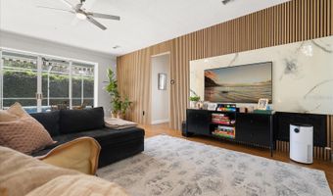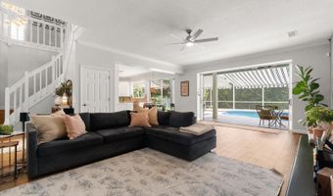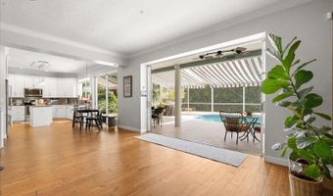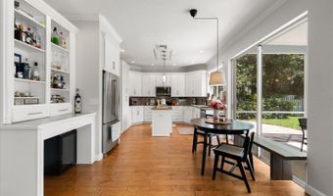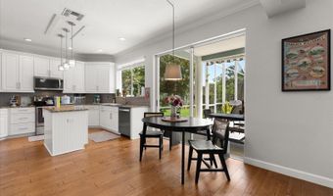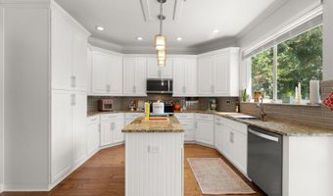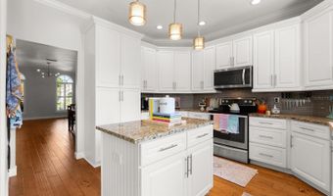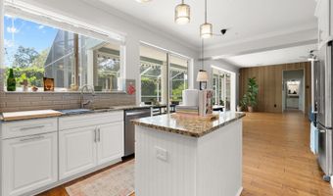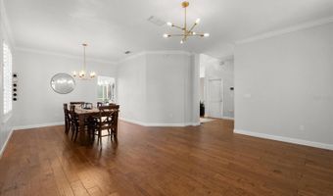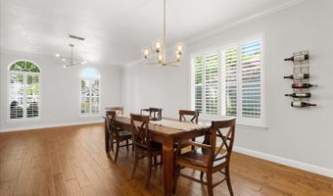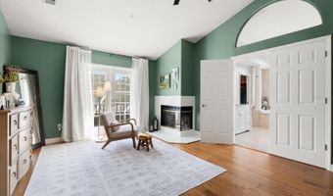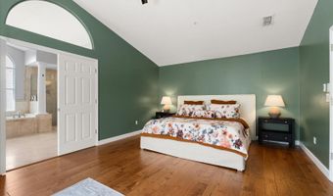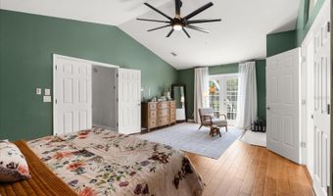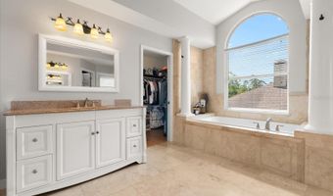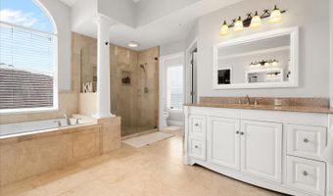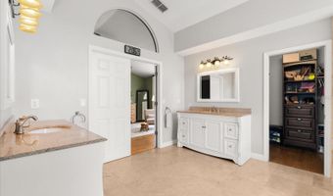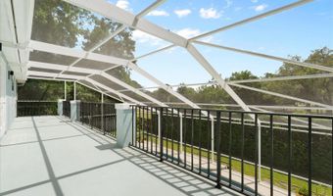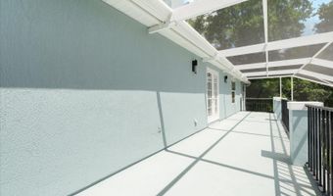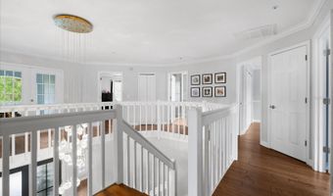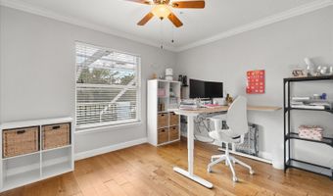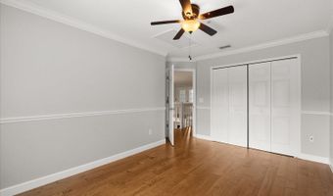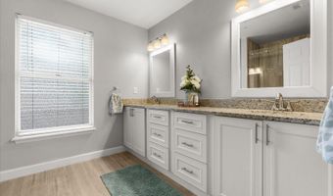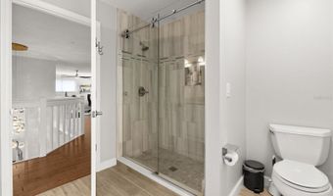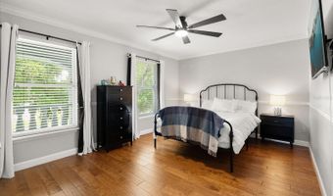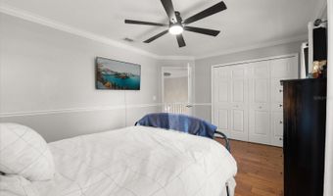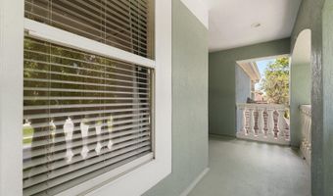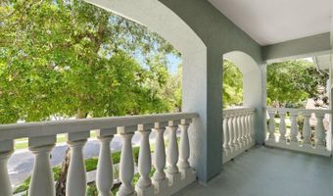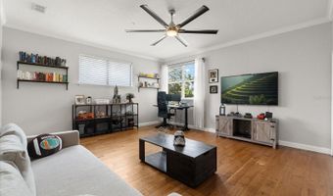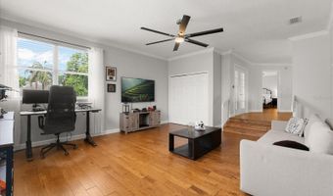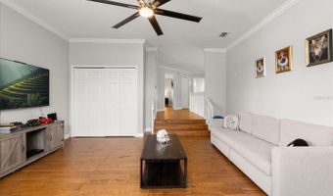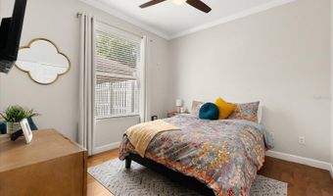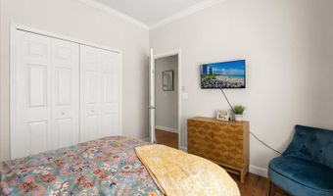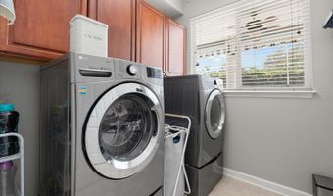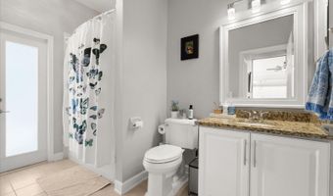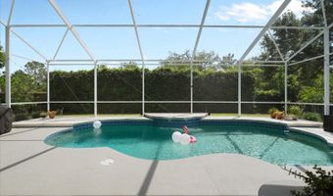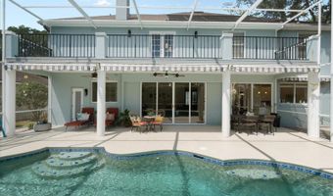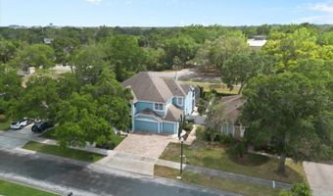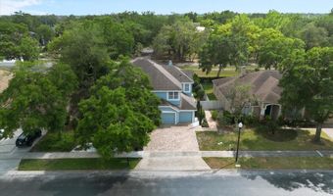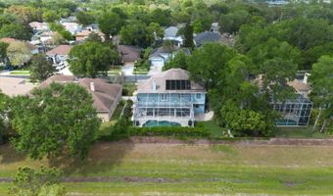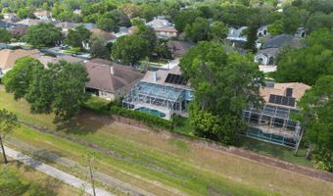1128 BRANTLEY ESTATES Dr Altamonte Springs, FL 32714
Snapshot
Description
Welcome to gated Brantley Estates!!! Step into this stunning 5-bedroom, 3-bathroom home, where elegance and functionality seamlessly blend to create a perfect living space. The grand foyer, featuring a staircase and hardwood flooring, set the tone as you enter the home, leading you to the inviting family room, complete with a beautiful, custom wood accent wall and retractable sliding glass doors that open to the expansive lanai to effortlessly combine outside and inside living as one. The family room is open to the gourmet kitchen equipped with modern amenities and stylish finishes. It is conveniently located next to the combination dining and living room making entertaining a delight. The oversized lanai and screen enclosed pool area have plenty of room for lounge chairs and tables for dining or relaxing. Enjoy outdoor living year-round under the remote-controlled electric awnings with LED lighting, creating a perfect ambiance for any occasion. There is even a pavered porch, with a remote-controlled awning, outside of the screen enclosure. Additionally, the first floor contains a bedroom, ideal for guests or a private office, a full bathroom with pool access, and an inside laundry room.
The upper level is home to the luxurious, oversized primary bedroom, complete with tray ceilings, a wood burning fireplace, balcony overlooking the gorgeous pool, and an en suite bathroom with dual vanities, a soaking tub and walk-in shower with two walk-in closets. Three additional bedrooms, a versatile bonus room, and an exterior balcony over the charming front porch complete this level, providing ample space and comfort for every lifestyle. The three-car garage with epoxy flooring offers plenty of storage, while the beautifully landscaped front yard enhances the home's curb appeal. Experience a residence that combines thoughtful design with modern conveniences—your dream home awaits! Socket for charging electric vehicle. Two New High Efficiency HVACs (October and December 2024). Energy efficient front door (2023). High Efficiency Pool Pump (2023). Nest Thermostat. Eufy doorbell and security cameras. Water Heater (2018). Roof (2014). Main garage door opener contains MyQ/WiFi technology. Whole house fire sprinklers (heat activated) and fire rated door between garage and house. Water Softener.
<iframe src="https://www.zillow.com/view-imx/908b2f05-5cde-4082-a60d-4e15d8438f54?setAttribution=mls&wl=true&initialViewType=pano&utm_source=dashboard" width="640" height="360" frameborder="0" allow="autoplay; fullscreen" allowfullscreen></iframe>
More Details
Features
History
| Date | Event | Price | $/Sqft | Source |
|---|---|---|---|---|
| Listed For Sale | $830,000 | $242 | KELLER WILLIAMS REALTY AT THE PARKS |
Expenses
| Category | Value | Frequency |
|---|---|---|
| Home Owner Assessments Fee | $92 | Monthly |
Taxes
| Year | Annual Amount | Description |
|---|---|---|
| 2024 | $9,567 |
Nearby Schools
Middle School Teague Middle School | 0.3 miles away | 06 - 08 | |
Elementary School Spring Lake Elementary School | 1.2 miles away | PK - 05 | |
Elementary School Forest City Elementary School | 1.5 miles away | PK - 05 |
