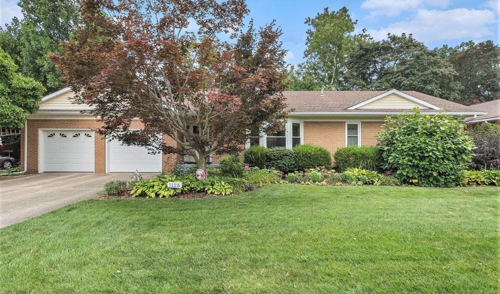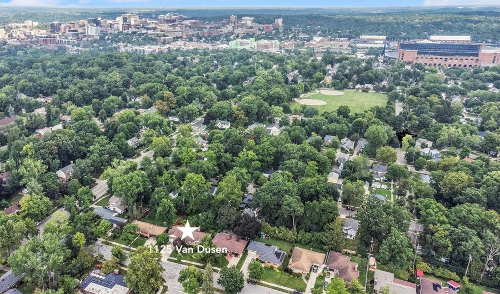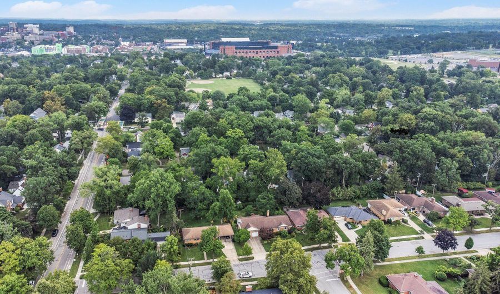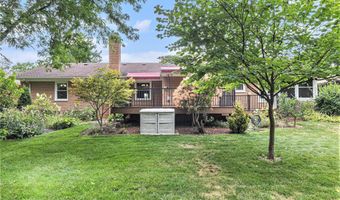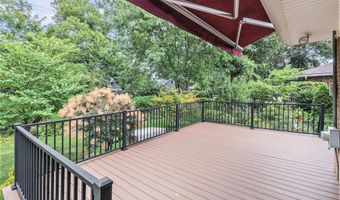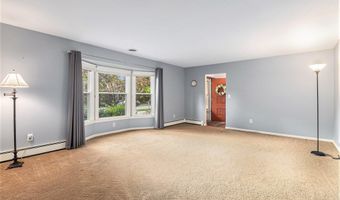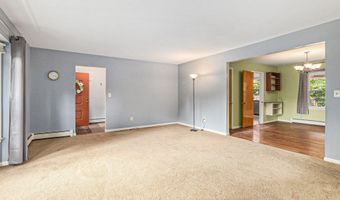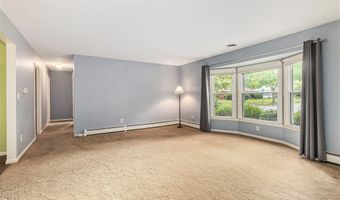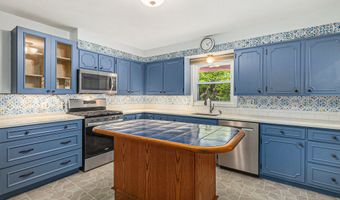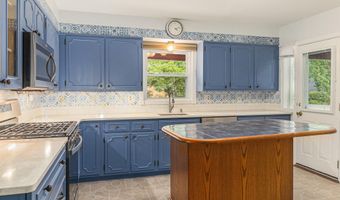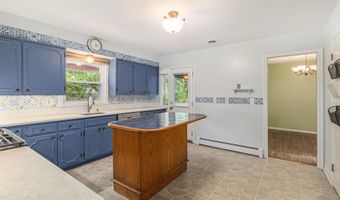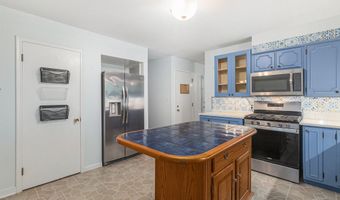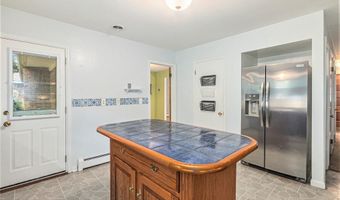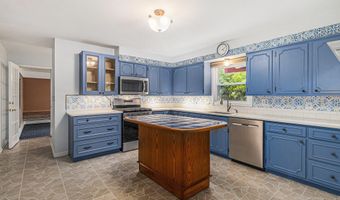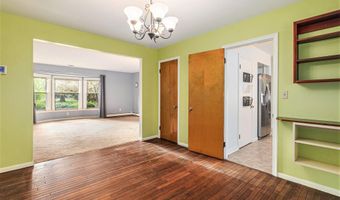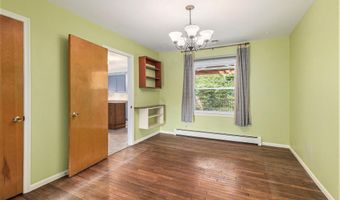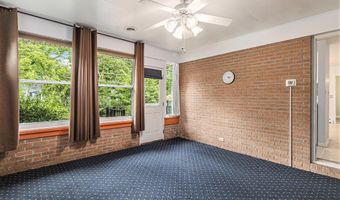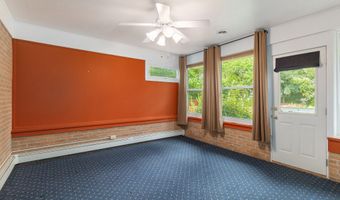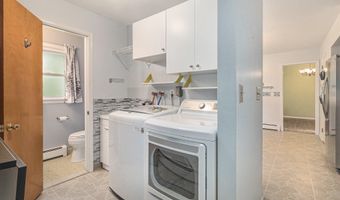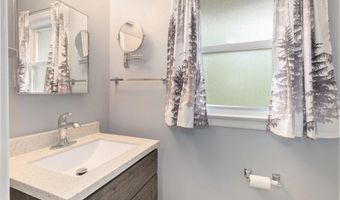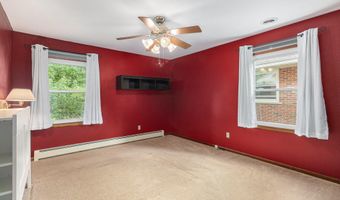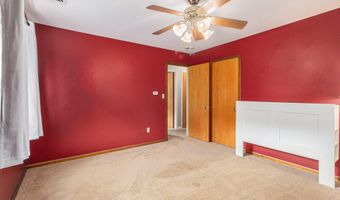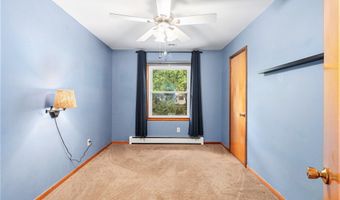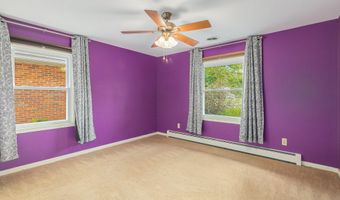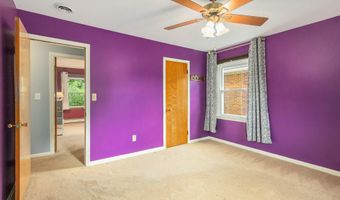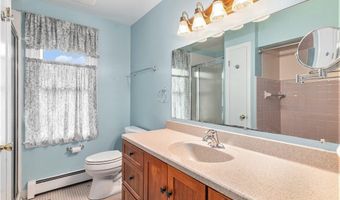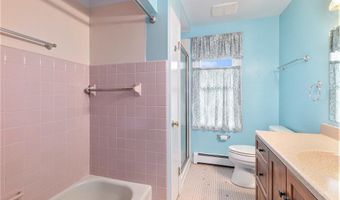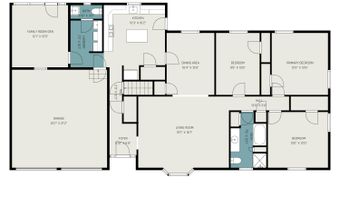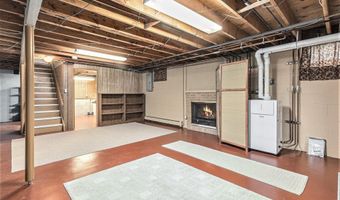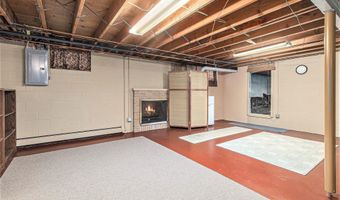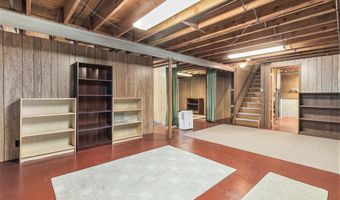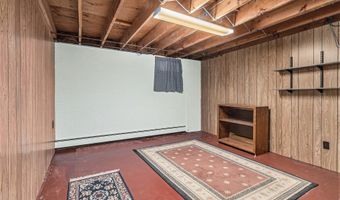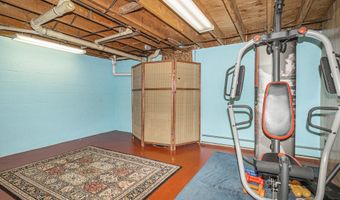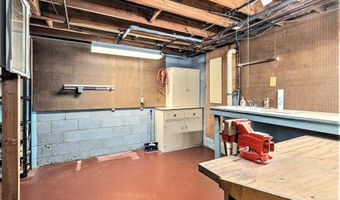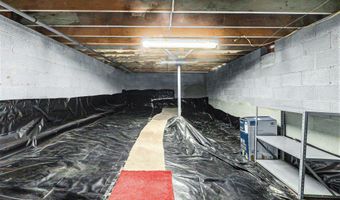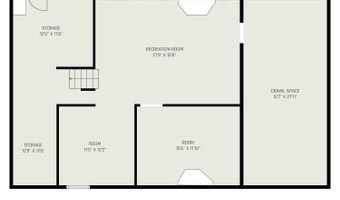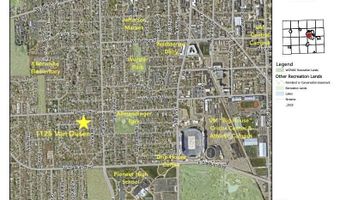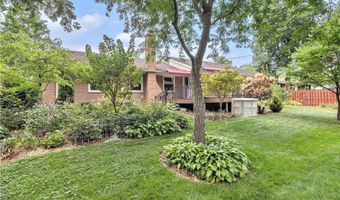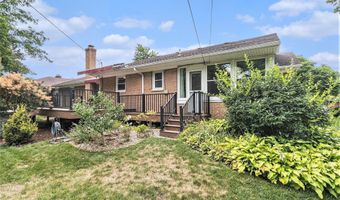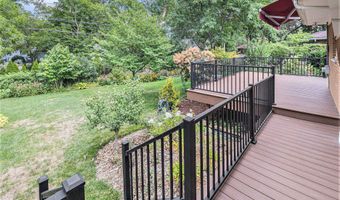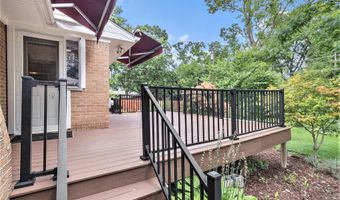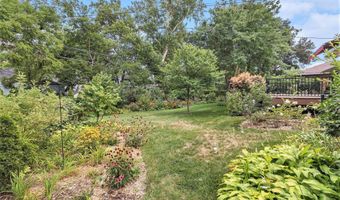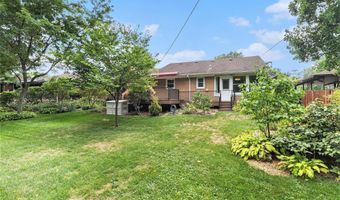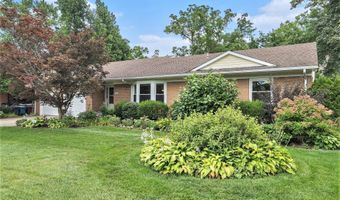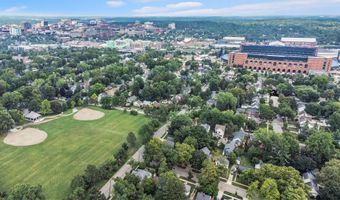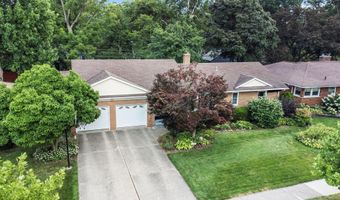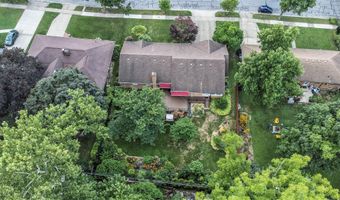1125 Van Dusen Dr Ann Arbor, MI 48103
Snapshot
Description
From the handsome brick exterior to the lushly landscaped rear yard, this home has curb appeal galore. This classic ranch was expanded to nearly 1,700 sq ft & incl. a family room w/ triple pane windows, 1st floor laundry & extra 1/2 bath. Large kitchen feat. ample cabinetry, center island, SS appliances, and Silestone C'tops, and easy access to the rear composite deck w/ retractable awnings. Full dining room w/ wood floors nicely joins the large living room feat. bay window. All 3 BRs have ample closets, and share the full bath. Expansive LL feat. huge rec room w/ fireplace, 2 additional flex rooms for home office, exercise, etc. Boiler/H2OH combo new in 2022. Overhead AC added in 2012. Huge 2-car att. garage. Just blocks to the Big House, and walkable to schools, parks, & cafes. HERD inspection ordered, with score forthcoming.
More Details
Features
History
| Date | Event | Price | $/Sqft | Source |
|---|---|---|---|---|
| Listed For Sale | $574,919 | $343 | The Charles Reinhart Company |
Taxes
| Year | Annual Amount | Description |
|---|---|---|
| 2025 | $8,466 |
Nearby Schools
Elementary School Eberwhite School | 0.4 miles away | KG - 05 | |
High School Pioneer High School | 0.6 miles away | 09 - 12 | |
Elementary School Bach Elementary School | 0.7 miles away | KG - 05 |
