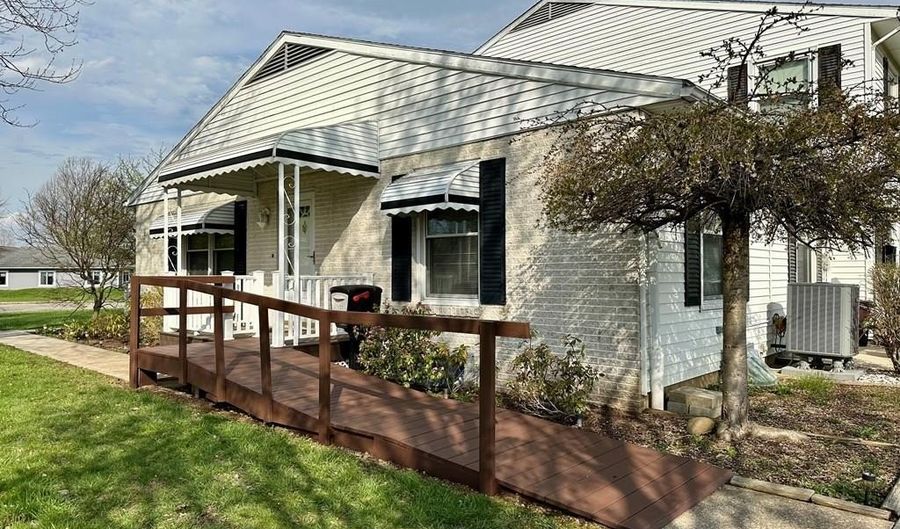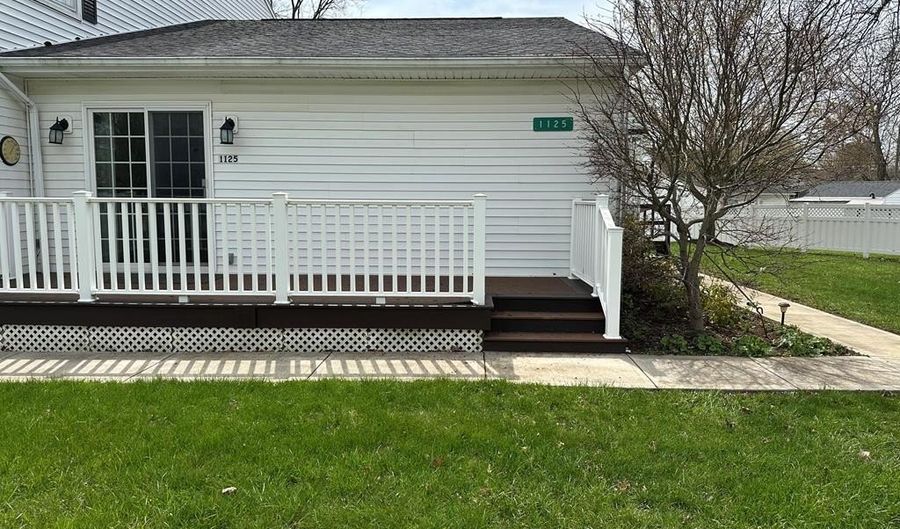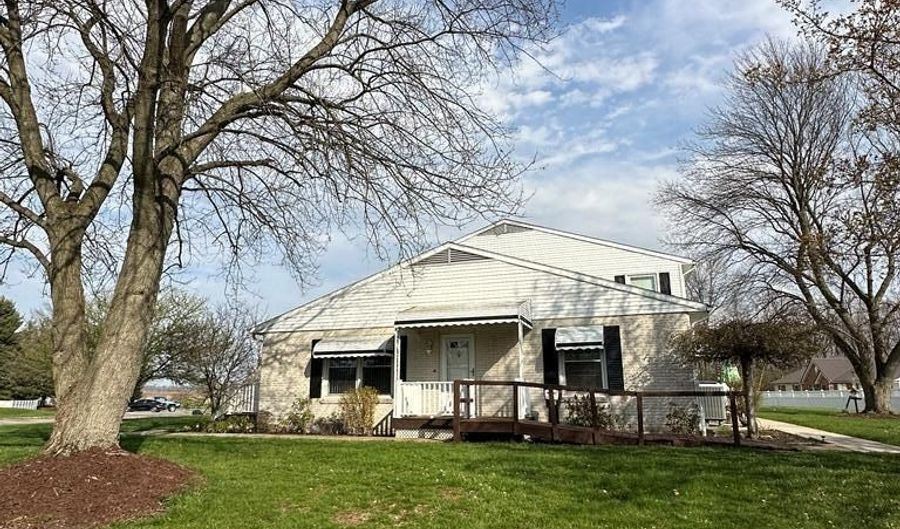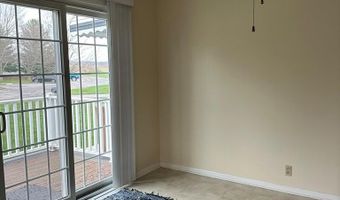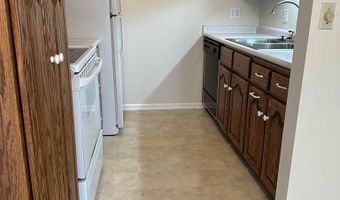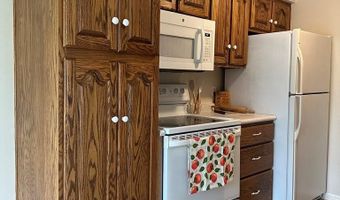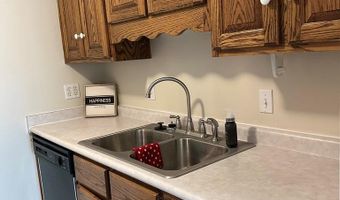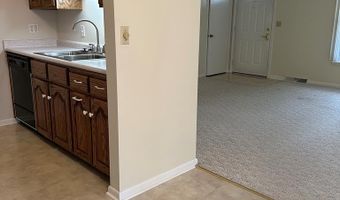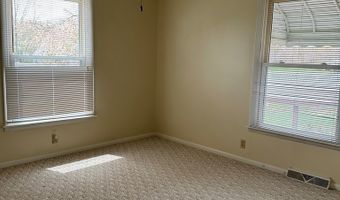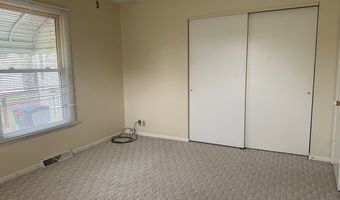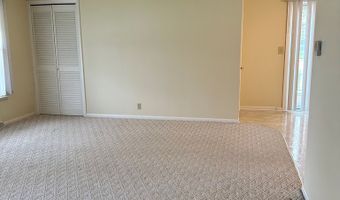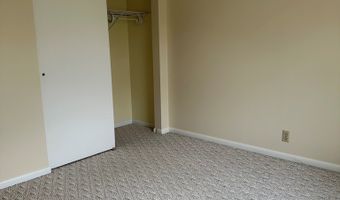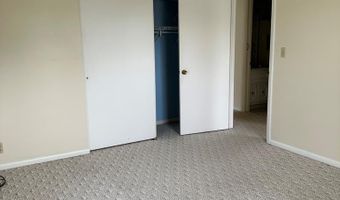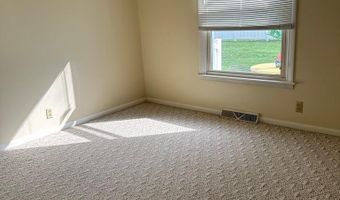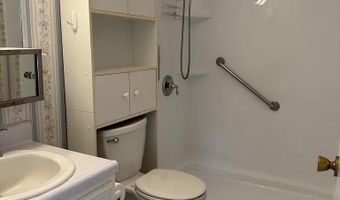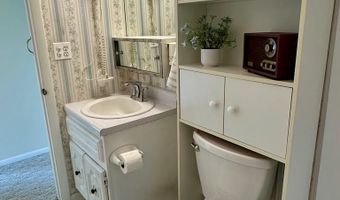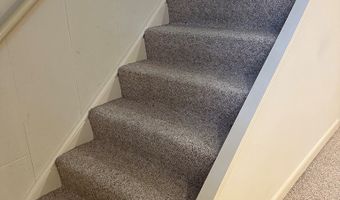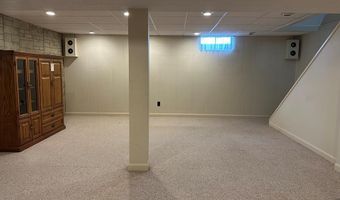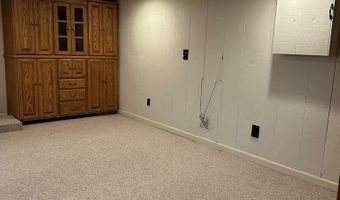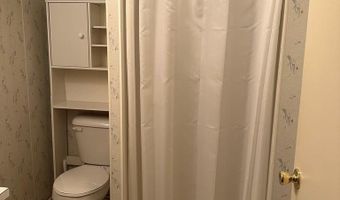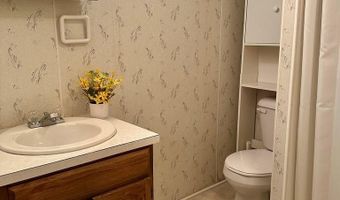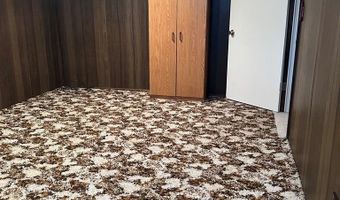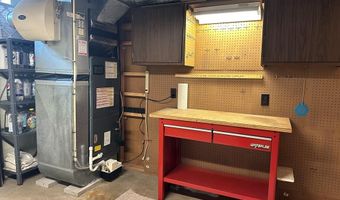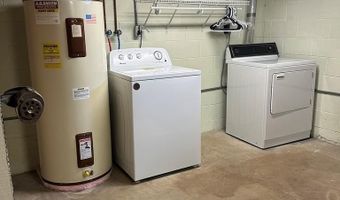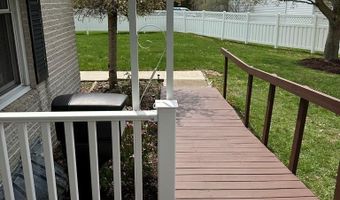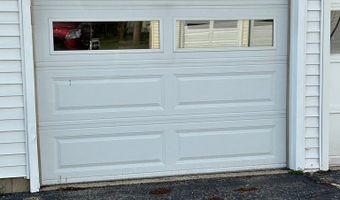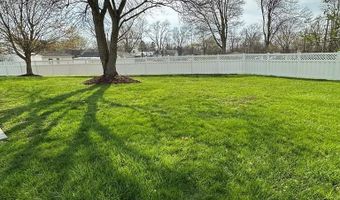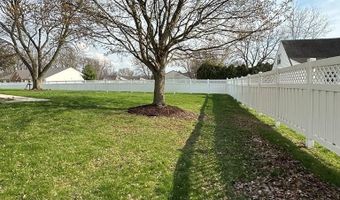1125 Redburn Dr Unit 1 Apt AAshland, OH 44805
Price
$168,000
Listed On
Type
For Sale
Status
Pending
3 Beds
2 Bath
912 sqft
Asking $168,000
Snapshot
Type
For Sale
Category
Purchase
Property Type
Residential
Property Subtype
Condominium
MLS Number
9066688
Parcel Number
P43-121-0-0019-01
Property Sqft
912 sqft
Lot Size
Year Built
1974
Year Updated
Bedrooms
3
Bathrooms
2
Full Bathrooms
2
3/4 Bathrooms
0
Half Bathrooms
0
Quarter Bathrooms
0
Lot Size (in sqft)
-
Price Low
-
Room Count
7
Building Unit Count
-
Condo Floor Number
-
Number of Buildings
-
Number of Floors
1
Parking Spaces
1
Location Directions
In Ashland E Main to Left on Lee to Right into Commons East Condo. 1st unit on the Right.
Special Listing Conditions
Auction
Bankruptcy Property
HUD Owned
In Foreclosure
Notice Of Default
Probate Listing
Real Estate Owned
Short Sale
Third Party Approval
Description
First floor condo with full finished basement. Kitchen has custom made cabinets with all appliances. Dining area with patio sliding doors leading to a quaint deck with trex decking. 2 bedrooms and a full bathroom on the main level. An additional bedroom and full bath are in the lower level. Family room in lower level had custom made storage cabinets. One car garage and additional parking. Close proximity to the swimming pool.
More Details
MLS Name
Mansfield Association of Realtors
Source
ListHub
MLS Number
9066688
URL
MLS ID
MBOROH
Virtual Tour
PARTICIPANT
Name
Jennifer Stoops
Primary Phone
(419) 651-9690
Key
3YD-MBOROH-199_675
Email
jennifer@jemmproperty.com
BROKER
Name
Jemm Property Management and Realty
Phone
(419) 651-3253
OFFICE
Name
Jemm Property Management and Realty
Phone
(419) 651-3253
Copyright © 2025 Mansfield Association of Realtors. All rights reserved. All information provided by the listing agent/broker is deemed reliable but is not guaranteed and should be independently verified.
Features
Basement
Dock
Elevator
Fireplace
Greenhouse
Hot Tub Spa
New Construction
Pool
Sauna
Sports Court
Waterfront
Appliances
Dishwasher
Dryer
Microwave
Range
Refrigerator
Washer
Architectural Style
Ranch
Construction Materials
Vinyl Siding
Cooling
Central Air
Exterior
Pool-in Ground
Heating
Electric (Heating)
Parking
Garage
Garage - Detached
Roof
Composition
Rooms
Basement
Bathroom 1
Bathroom 2
Bedroom 1
Bedroom 2
Bedroom 3
Dining Room
Family Room
Great Room
Kitchen
Living Room
History
| Date | Event | Price | $/Sqft | Source |
|---|---|---|---|---|
| Price Changed | $168,000 -0.88% | $184 | Jemm Property Management and Realty | |
| Price Changed | $169,500 -2.59% | $186 | Jemm Property Management and Realty | |
| Listed For Sale | $174,000 | $191 | Jemm Property Management and Realty |
Taxes
| Year | Annual Amount | Description |
|---|---|---|
| $702 |
Nearby Schools
Elementary School Osborn Elementary School | 0.4 miles away | KG - 06 | |
Elementary School Mapleton Elementary School | 1.2 miles away | PK - 05 | |
High School Mapleton High School | 1.2 miles away | 06 - 12 |
Get more info on 1125 Redburn Dr Unit 1 Apt A, Ashland, OH 44805
By pressing request info, you agree that Residential and real estate professionals may contact you via phone/text about your inquiry, which may involve the use of automated means.
By pressing request info, you agree that Residential and real estate professionals may contact you via phone/text about your inquiry, which may involve the use of automated means.
