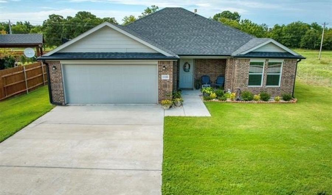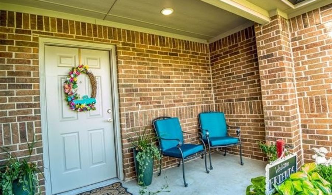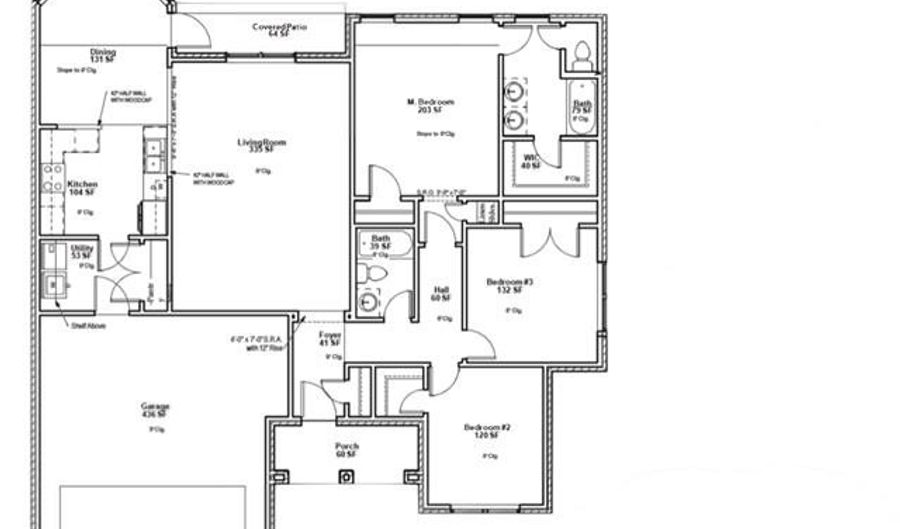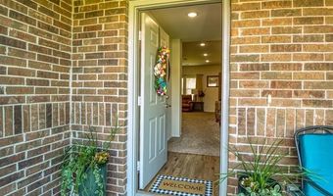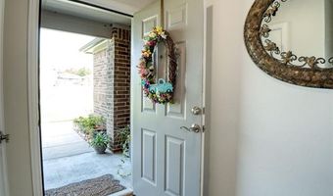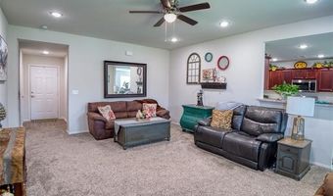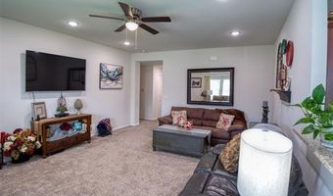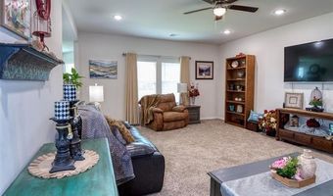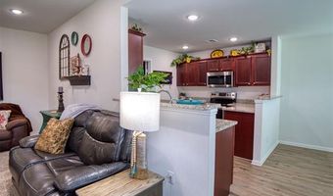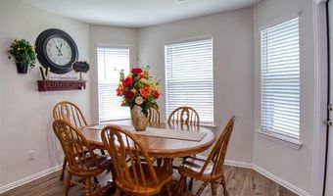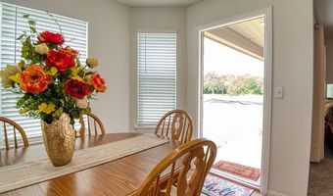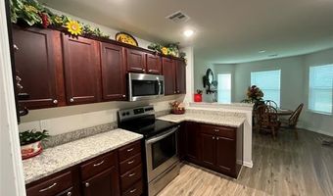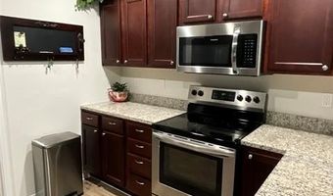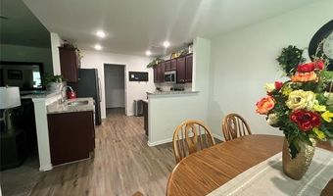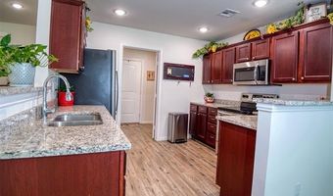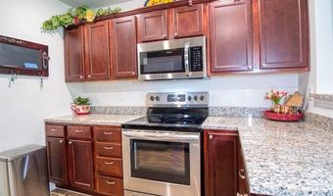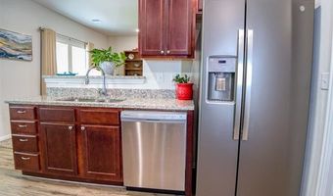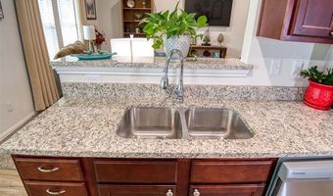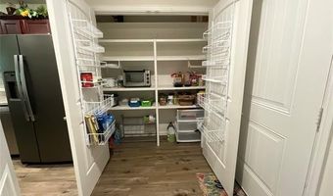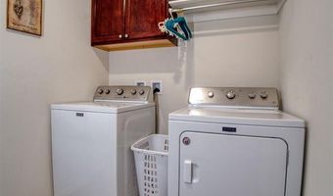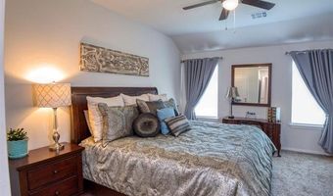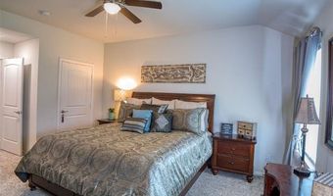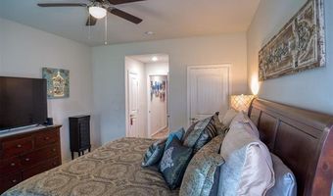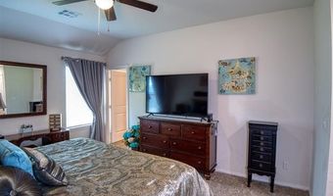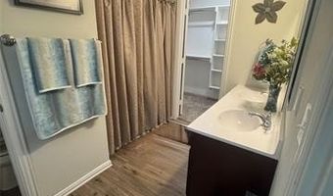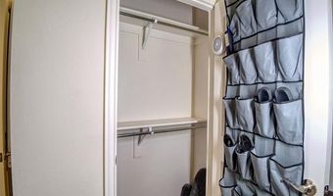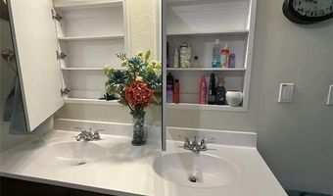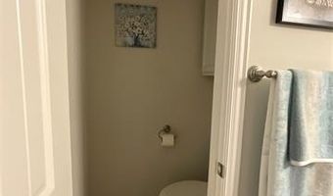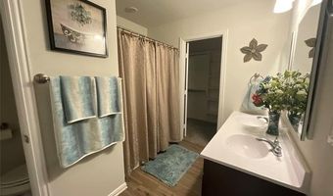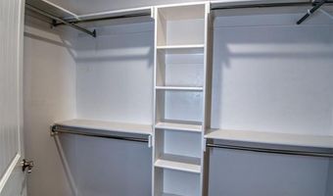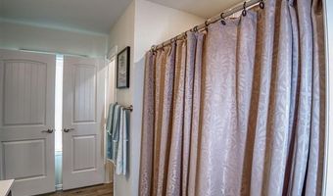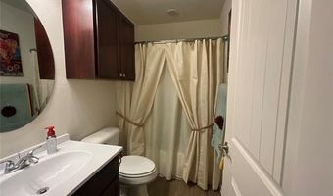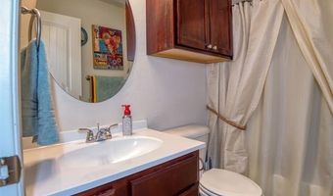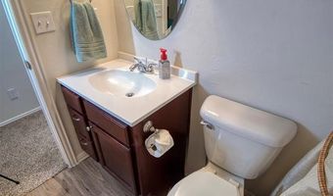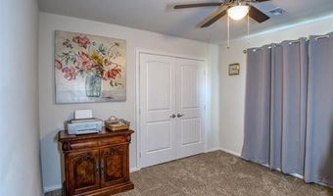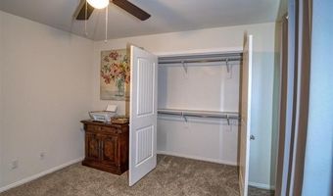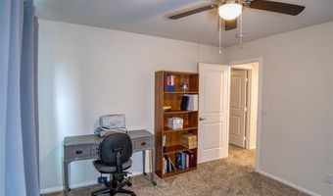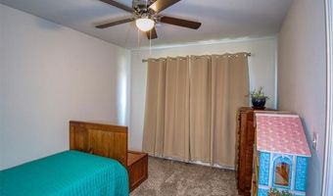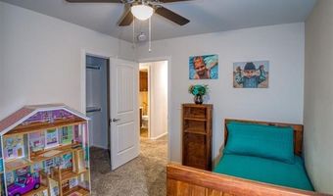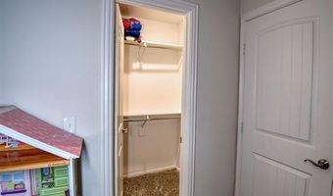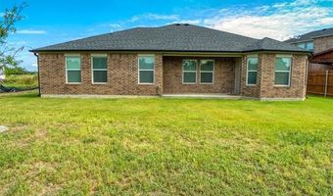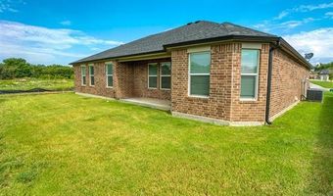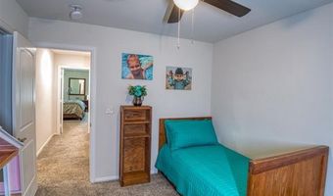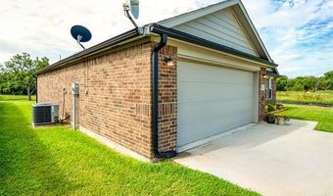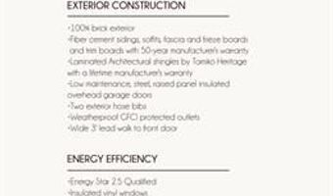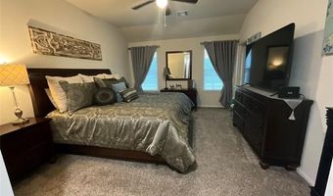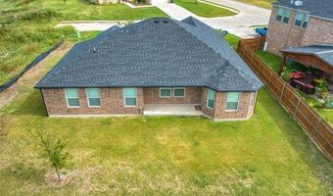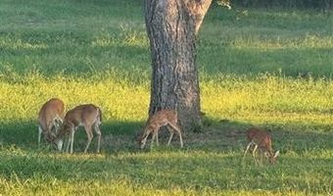1125 Champion Way Ardmore, OK 73401
Snapshot
Description
This beautifully designed home is only 3 years old & offers a perfect blend of comfort & convenience. “Location Location “You’ll LOVE this Unique LOCATION, just 1/2 a mile from Plainview schools, within a friendly neighborhood that even has sidewalks. You get that country feeling, getting to watch the deer from your back patio, Dining, living room, & bedroom windows. Hard to beat the proximity to shopping, restaurants, & entertainment. Spacious Walk in closets in bedrooms.
Owner added LOTS of extras, including black gutters, professionally landscaping, blinds & drapes, upgraded master closet, mirrored cabinets in master bath, towel cabinets in both bathrooms, reconfigured pantry, also added cabinet & hanging area in laundry room, as well as as an extended home warranty until March 22, 2027. From the moment you walk in, you’ll feel the charm & thoughtful design throughout. Upon entry, this beauty flows right into the large open living area, adjacent to the well appointed kitchen with its granite countertops. Providing functionality & efficiency for every day cooking or entertaining guests. Dining Area is conveniently located off the kitchen, separated by a breakfast bar. Kitchen overlooks the main living area, making clean up a breeze while watching TV.
The primary suite offers the luxury of an ensuite bathroom featuring double sinks with marble tops, mirrored built-in cabinets, two walk-in closets and a linen closet for plenty of storage.
This well maintained home offers energy efficiency with insulated vinyl windows, R15 blown fiberglass insulation & R39 blown insulation in attic as well as zip wall house wrap system. This home also comes complete with refrigerator, washer & dryer &:can include 2 bedroom suits & other furniture if needed.
This property appeals to a wide variety of lifestyle needs, thanks to the thoughtful design, ample storage, & excellent location. Don’t miss out on this GEM.
SCHEDULE an appointment today. Owner/Agent
More Details
Features
History
| Date | Event | Price | $/Sqft | Source |
|---|---|---|---|---|
| Listed For Sale | $254,900 | $153 | HST & CO |
Nearby Schools
High School Plainview High School | 0.9 miles away | 09 - 12 | |
Elementary School Plainview Intermediate Elementary School | 0.9 miles away | 03 - 05 | |
Middle School Plainview Middle School | 0.9 miles away | 06 - 08 |
