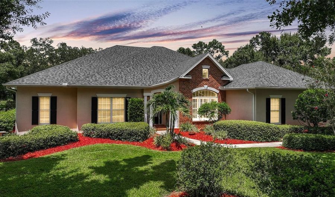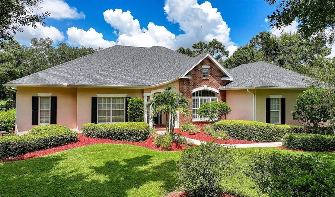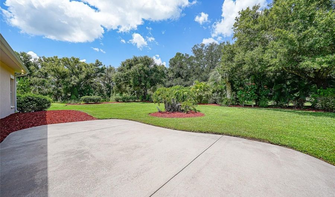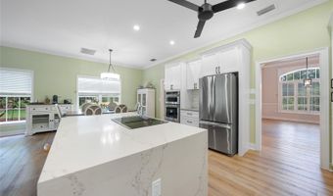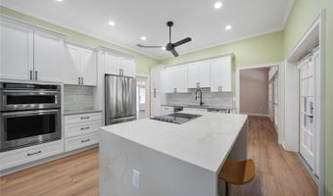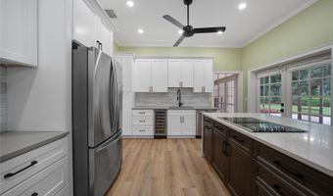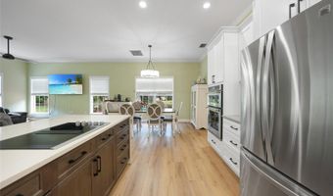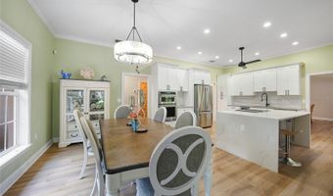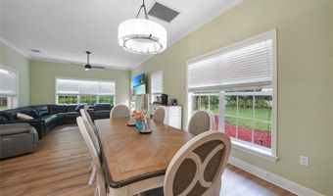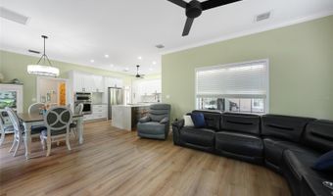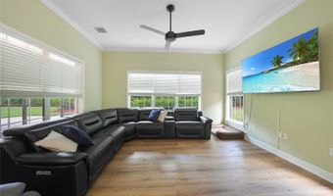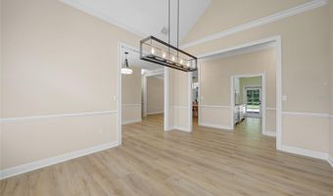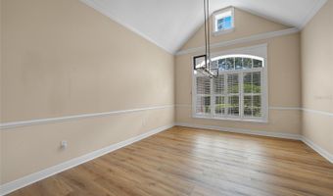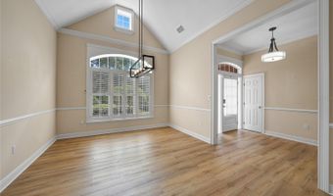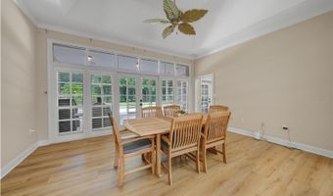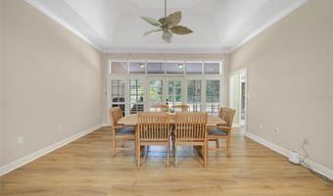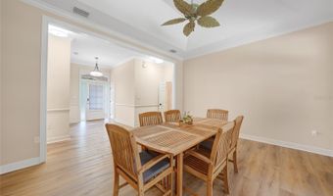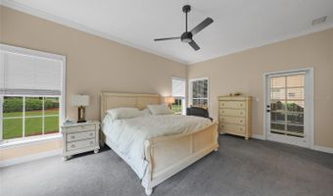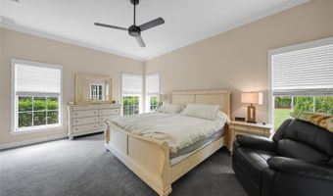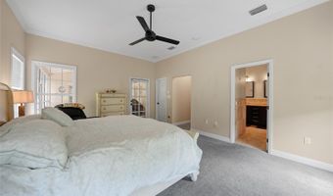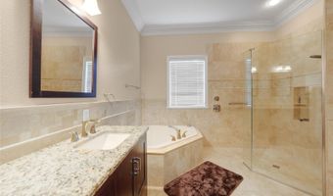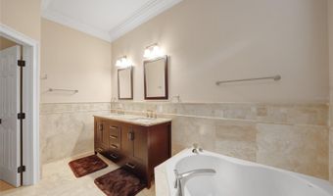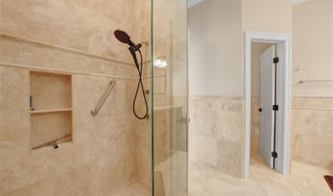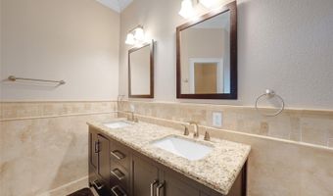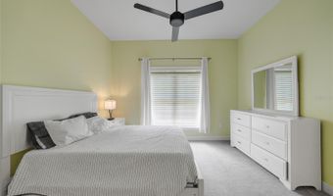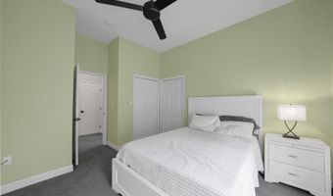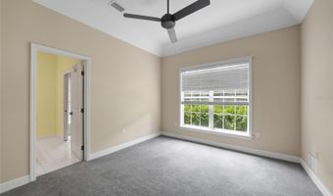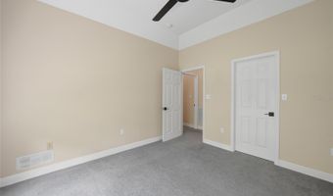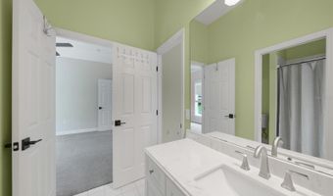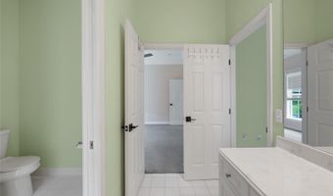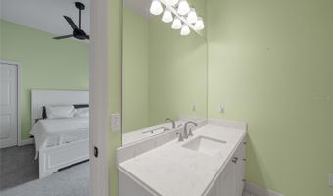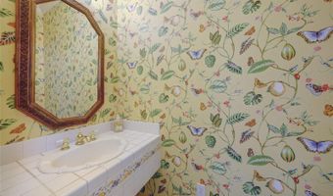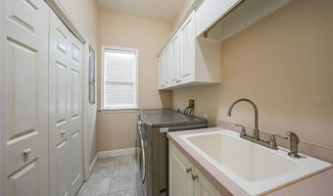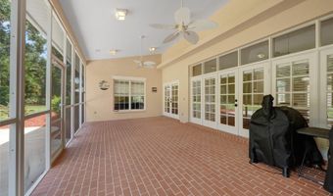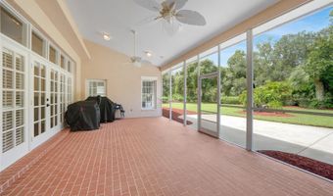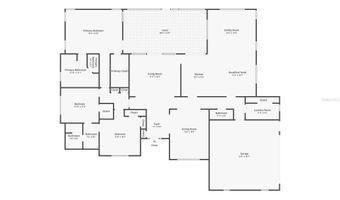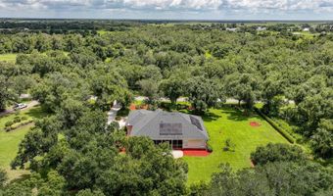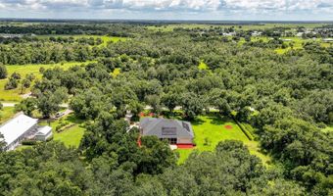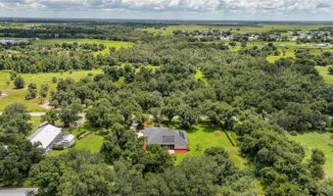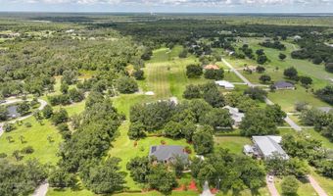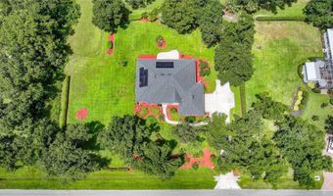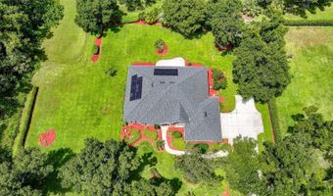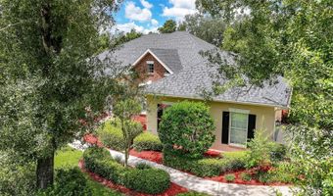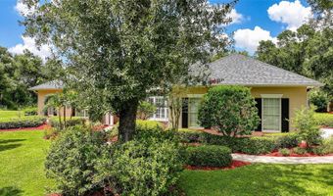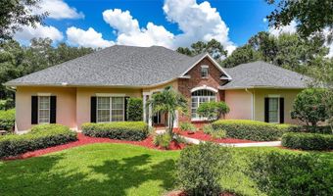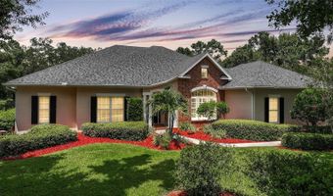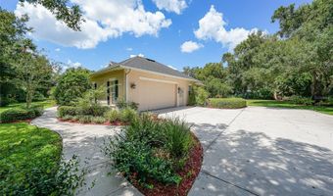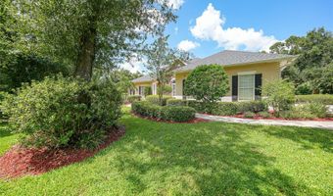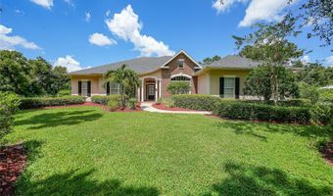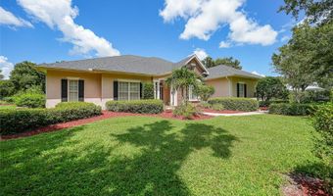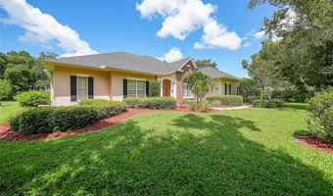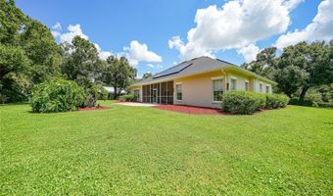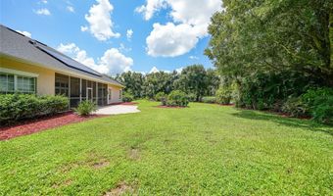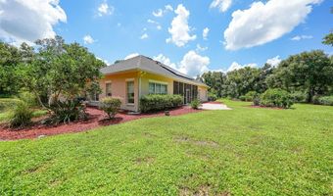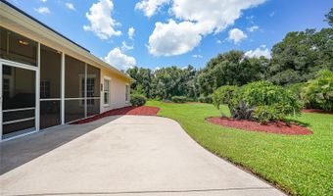11231 SW THORNTON Ave Arcadia, FL 34269
Snapshot
Description
You will LOVE this gorgeous custom built home on an acre of land. As you enter the long driveway you will immediately notice the lush landscaping with mature oak trees, fruit trees and a sprinkler system to help maintain the beauty of this yard. As you make your way to the grand entrance you will notice a formal Dining room, separate Living room and beautiful luxury vinyl flooring. The kitchen is a chef's dream as it was just recently updated with stunning quartz countertops with a waterfall edge off of the center island, lovely white cabinetry and all stainless Steel appliances. While cooking you can still entertain guests as it overlooks the eating area and family room. Upon entering the LARGE Primary bedroom, you will fall in love with the beautiful En Suite as it has gorgeous travertine tile, large walk in shower, garden tub and his & her sinks. This lovely home also features 2 large guest bedrooms, a guest bathroom, 1/2 bath and best of all Large inside laundry room. Newer features of the home include flooing, kitchen, A/C, roof 2019 and solar in 2021 (paid for) and Septic recently pumped and inspected. This home truly is one of a kind with crown molding, trey ceiling, High ceilings and so much more! Be sure to see the video and tour that is attached to this listing.
More Details
Features
History
| Date | Event | Price | $/Sqft | Source |
|---|---|---|---|---|
| Listed For Sale | $569,900 | $212 | RE/MAX ALLIANCE GROUP |
Taxes
| Year | Annual Amount | Description |
|---|---|---|
| 2024 | $9,349 |
Nearby Schools
Elementary School Memorial Elementary School | 12.8 miles away | KG - 05 | |
Elementary School West Elementary School | 13 miles away | KG - 05 | |
Middle School Desoto Middle School | 13.3 miles away | 06 - 08 |
