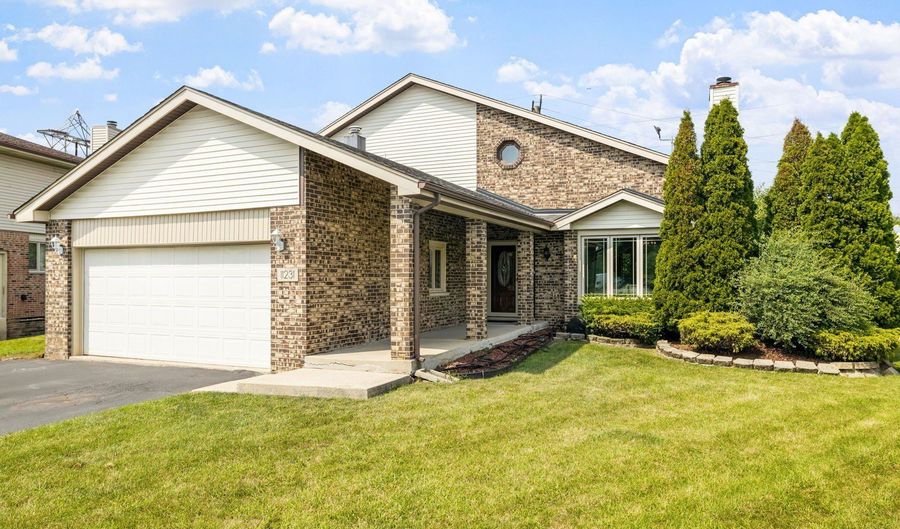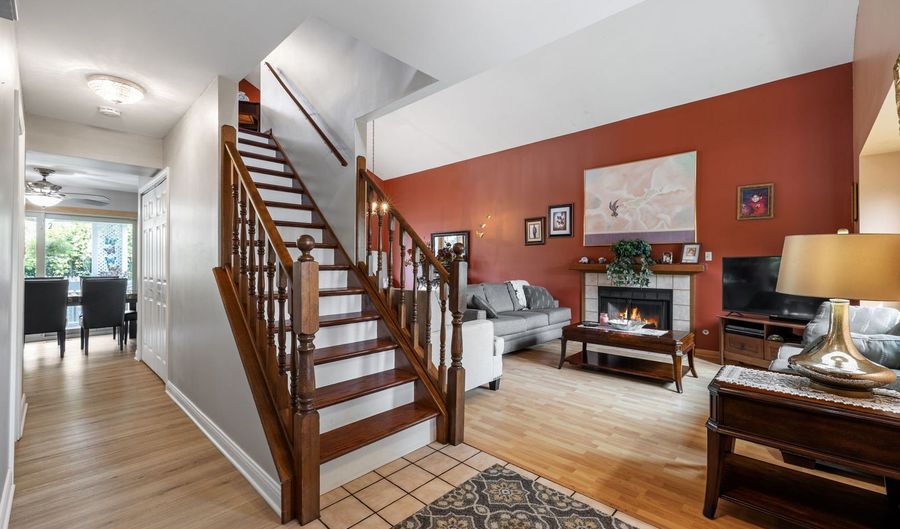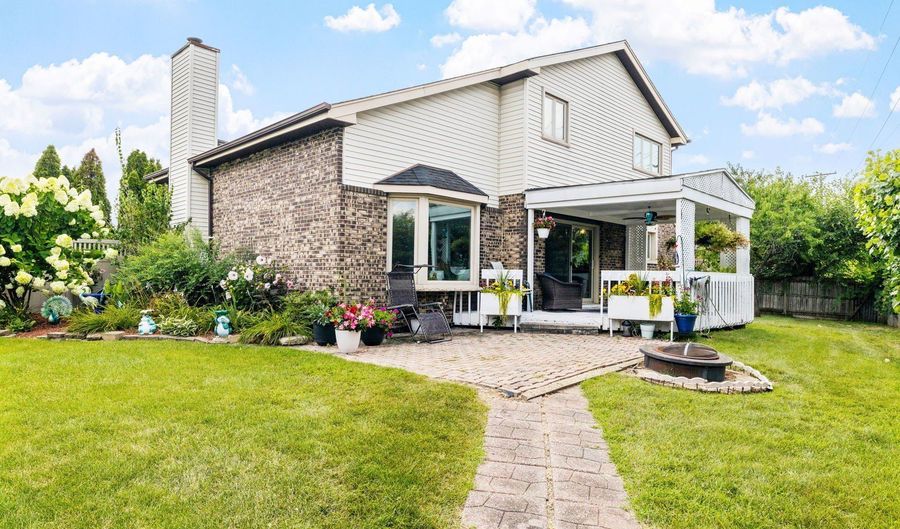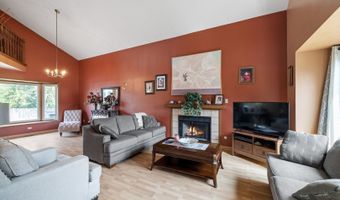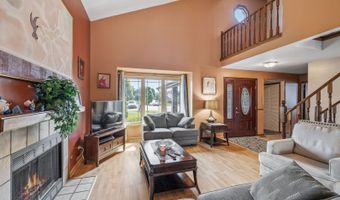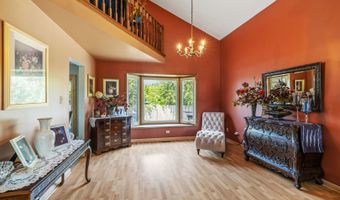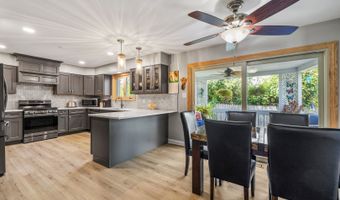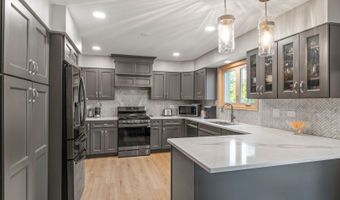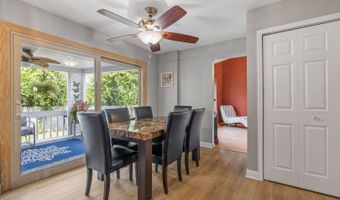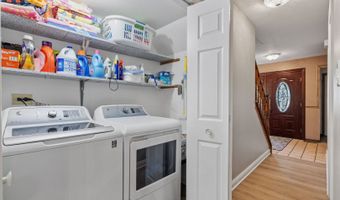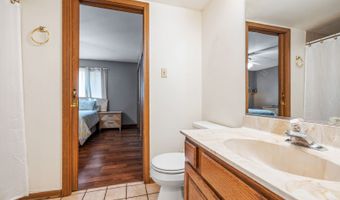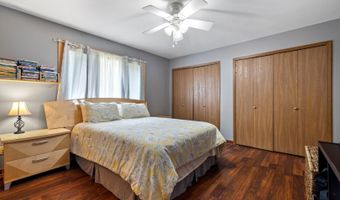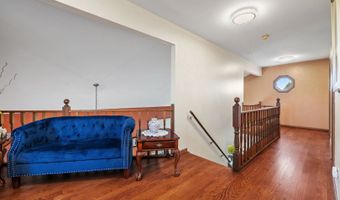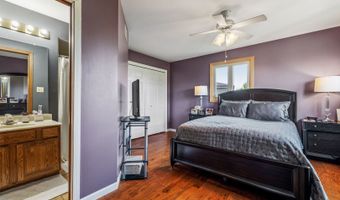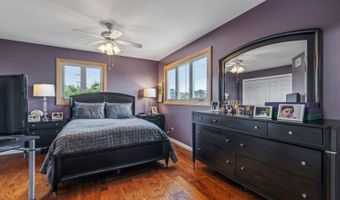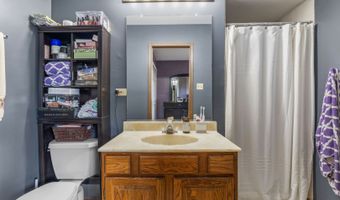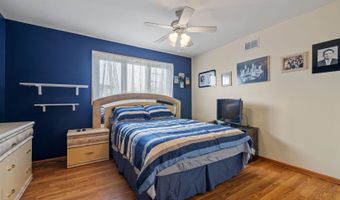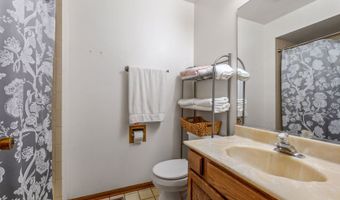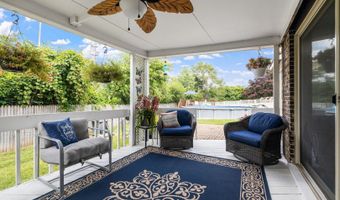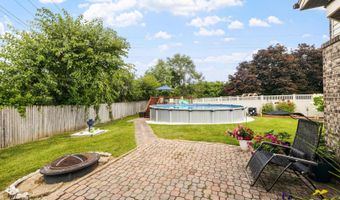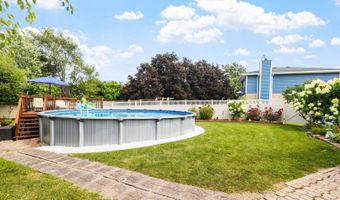11231 S Lamon Ave Alsip, IL 60803
Snapshot
Description
HIGHEST AND BEST DUE 8/13/25 @ 11 A.M. 1ST TIME ON MARKET! BEAUTIFUL, CONTEMPORARY 2 STORY HAS SOARING VAULTED CEILINGS IN THE LIVING ROOM & DINING ROOM WITH A COZY WOODBURNING FIREPLACE!! GORGEOUS, NEWLY REMODELED KITCHEN WITH QUARTZ COUNTERTOPS, ALL BLACK STAINLESS APPLIANCES, RECESSED LIGHTING!! UNIQUE FLOOR PLAN WITH 1ST FLOOR MAIN LEVEL BEDROOM W/FULL BATH AND OVERSIZED SHOWER!! 2ND FLOOR INCLUDES 2 ADDITIONAL BEDROOMS AND OPEN LOFT!! MASTER BEDROOM UPSTAIRS HAS PRIVATE 3/4 BATH AND 2 DOUBLE DOOR CLOSETS!! STEP OUTSIDE TO YOUR PRIVATE OASIS WHICH INCLUDES COVERED DECK, PAVER PATIO, NEWER HEATED POOL WITH DECK. ENORMOUS YARD!! 2 CAR ATTACHED GARAGE. NEWER WINDOWS, EXTERIOR DOORS!! PICTURES SPEAK A 1000 WORDS!! WON'T LAST!!
More Details
Features
History
| Date | Event | Price | $/Sqft | Source |
|---|---|---|---|---|
| Listed For Sale | $374,900 | $190 | RE/MAX 10 |
Taxes
| Year | Annual Amount | Description |
|---|---|---|
| 2023 | $8,841 |
Nearby Schools
Elementary School Hazelgreen Elementary School | 0.7 miles away | KG - 06 | |
Elementary School Stony Creek Elementary School | 0.9 miles away | PK - 06 | |
Junior High School Prairie Junior High School | 1 miles away | 07 - 08 |
