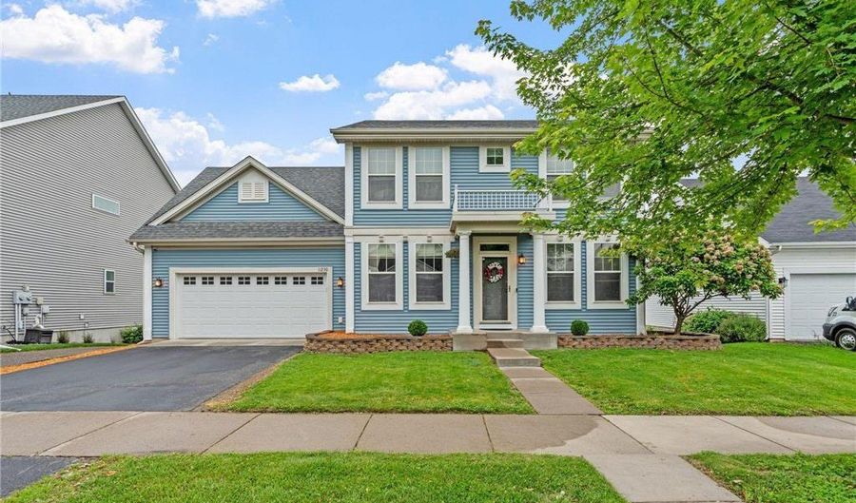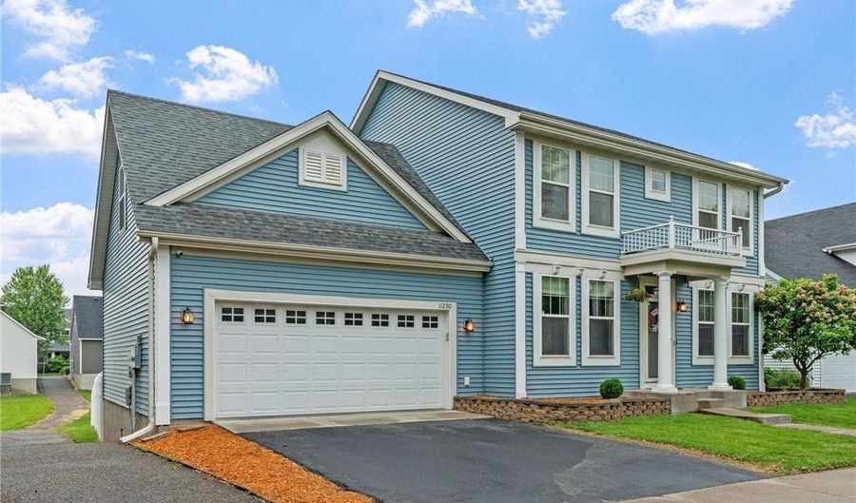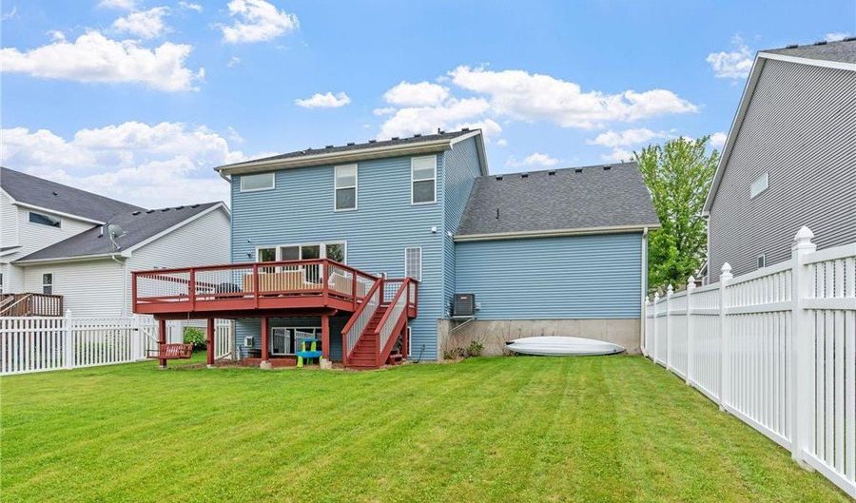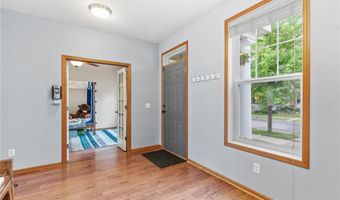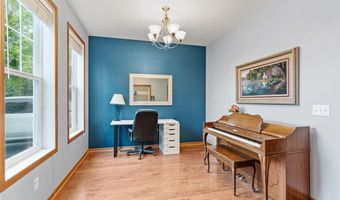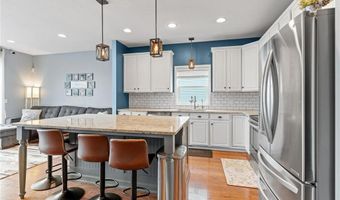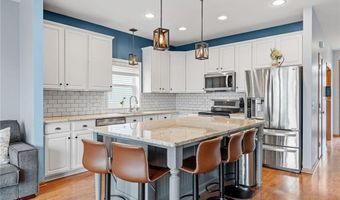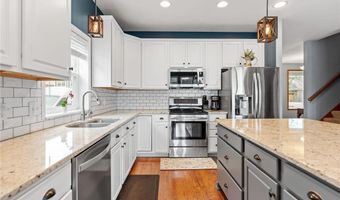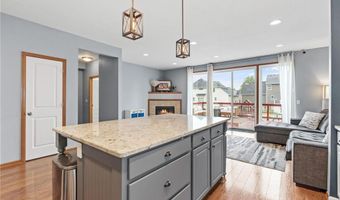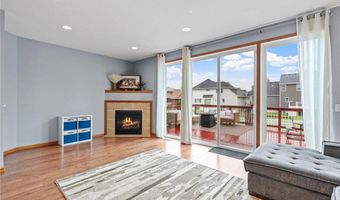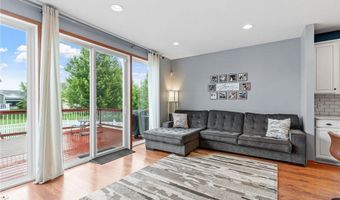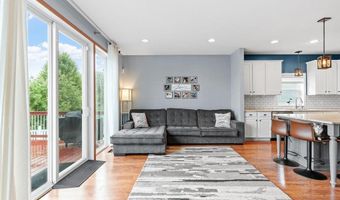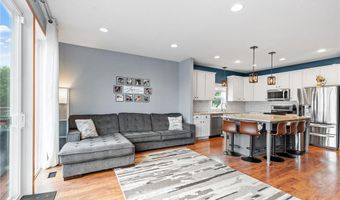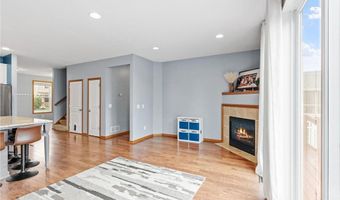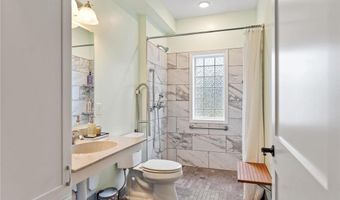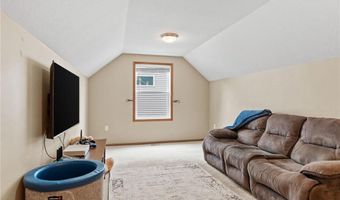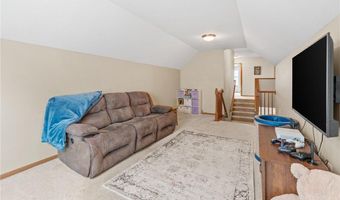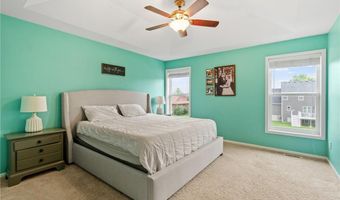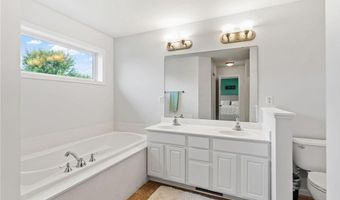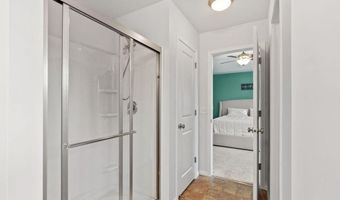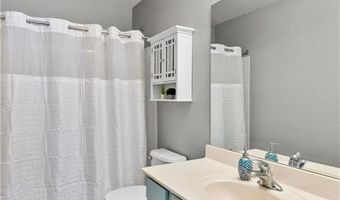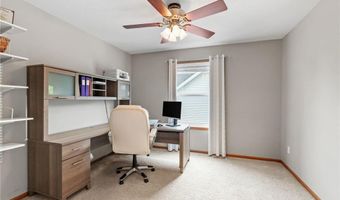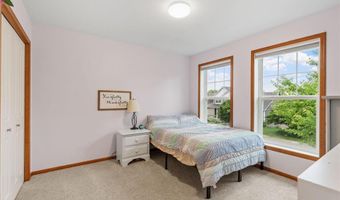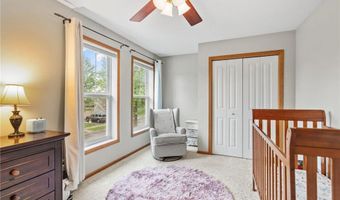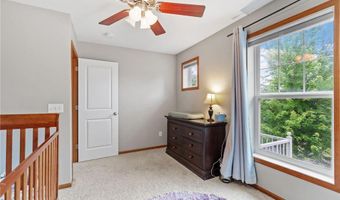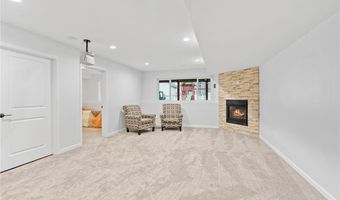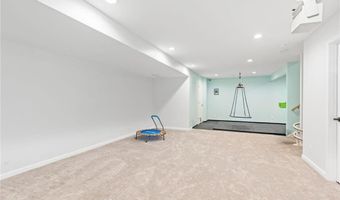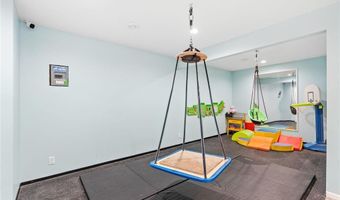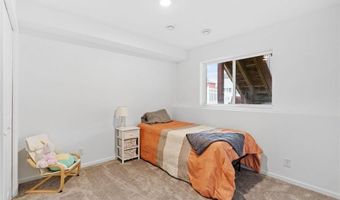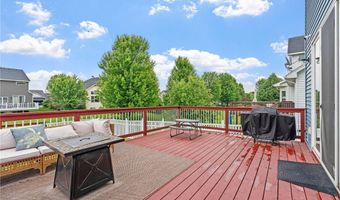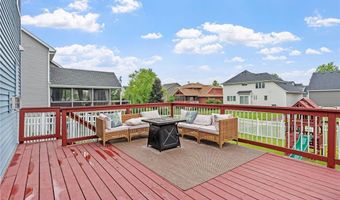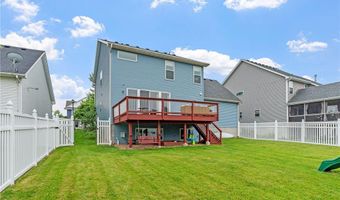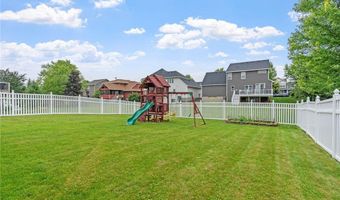Welcome to your next chapter! Located in the desirable Town Lakes neighborhood, this inviting 5-bedroom, 3-bathroom home is designed for everyone and then some. The main floor of this home offers a bright and open layout designed for both everyday living and easy entertaining. Large windows fill the space with natural light. Offering peaceful backyard views. Enjoy summer grilling or evening unwind time on the oversized entertaining deck. The versatile main floor is complete with a flex space for a sitting area or dining room, office/den, upgraded kitchen with stone counter tops & stainless steel appliances. Huge island and lots of extra cupboard space for storage. Relax in one of the cozy living spaces with fireplaces on both levels, you'll feel right at home. The updated main floor bath offers a tiled roll in handicap accessible shower. The upper level showcases 4 bedrooms, 2 full baths & the bonus loft. The bonus loft adds flexible space for hanging out, relaxing or for play. On the upper level you will Retreat to the primary suite featuring a walk-in closet, separate soaking tub and shower & a double vanity. Downstairs, the finished basement offers a 5th bedroom, large flex area. Outside, enjoy a fenced-in yard, a spacious 21x14 deck, and plenty of room to play or relax. New Dishwasher, AC, Furnace, and Water Softener. Extras include tall ceilings, an oversized extended 2-car garage, a neighborhood club house and pool, park, bark park, walking trails, and a location that’s just minutes from Albertville Mall, local shopping, dining and close to Otsego Costco opening 2025/2026.
