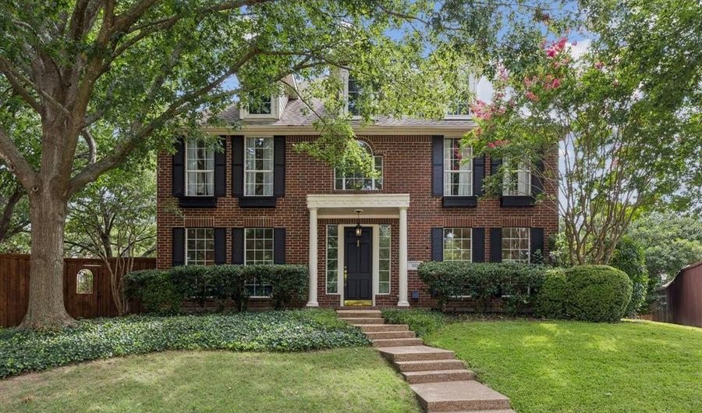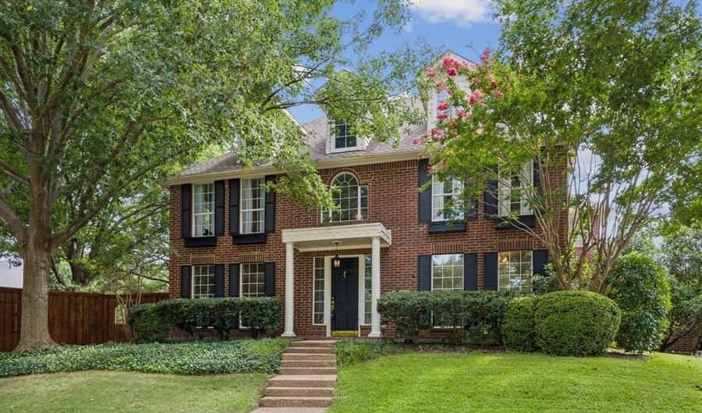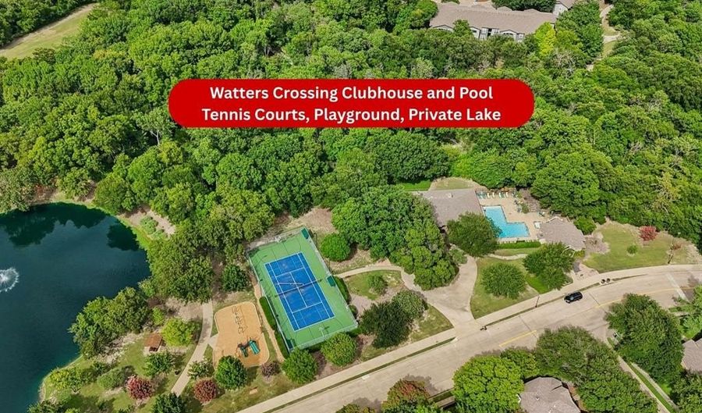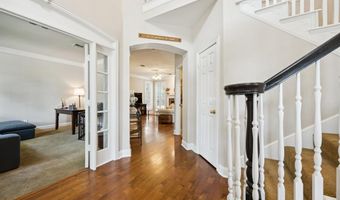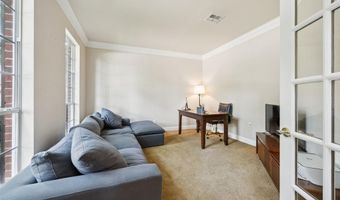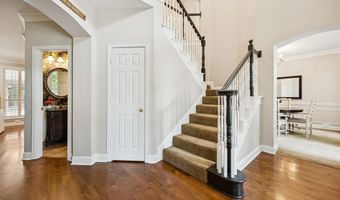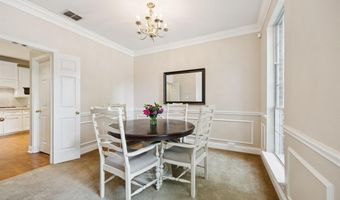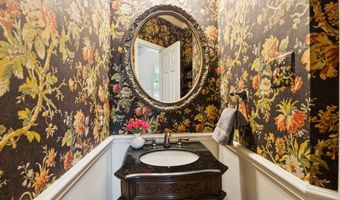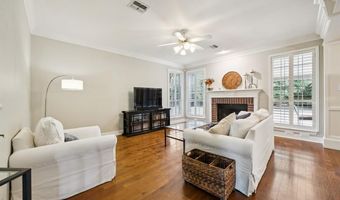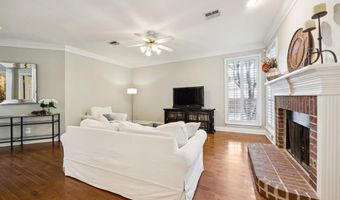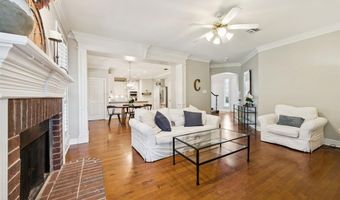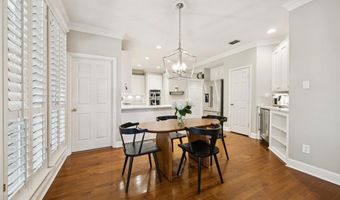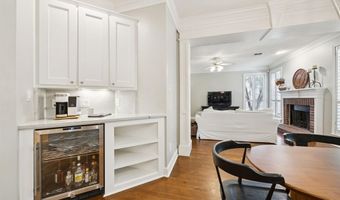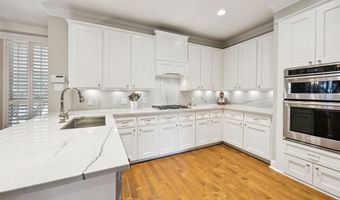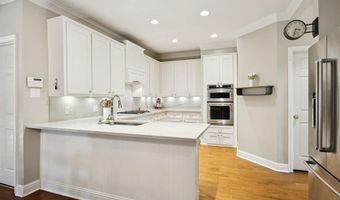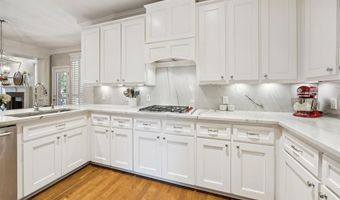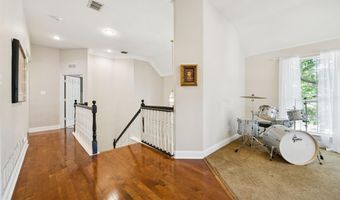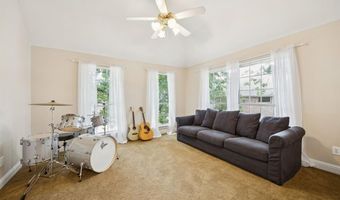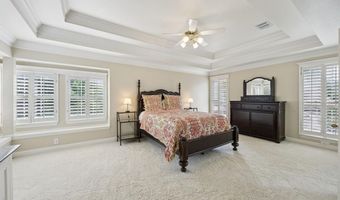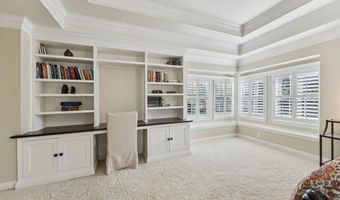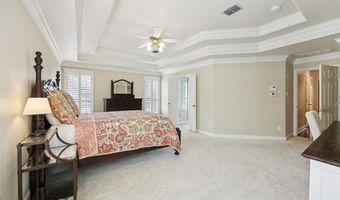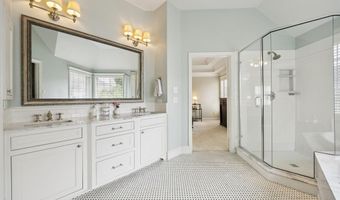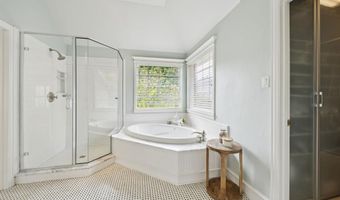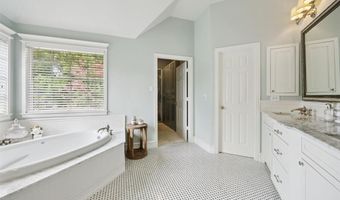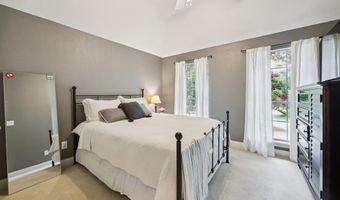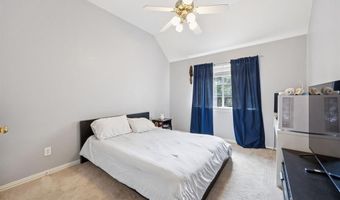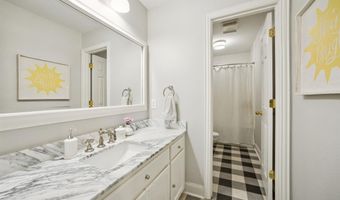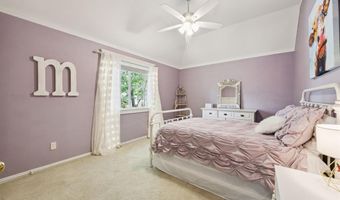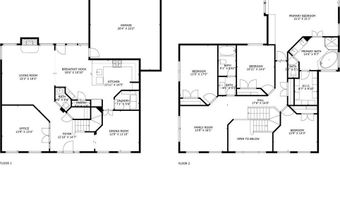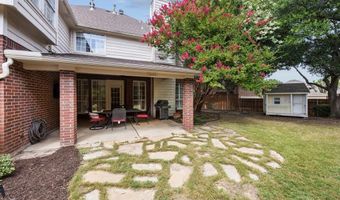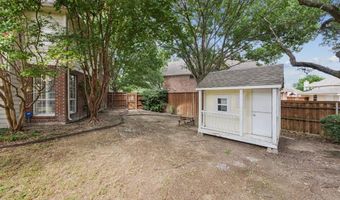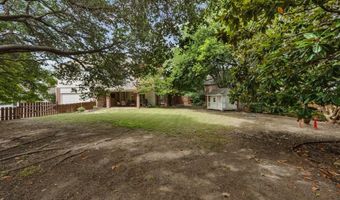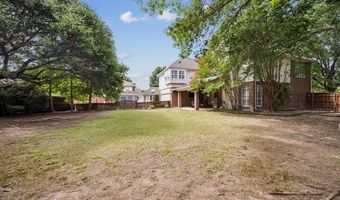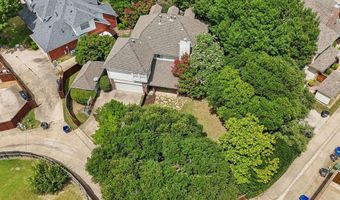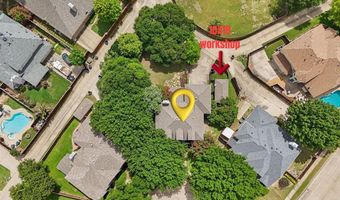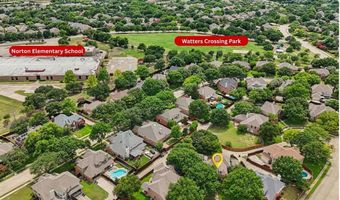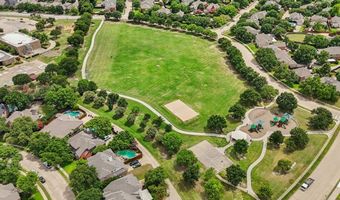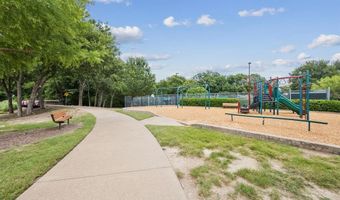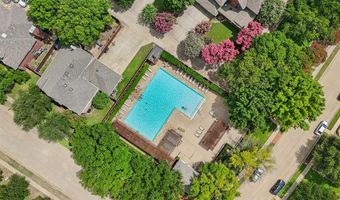1123 Bel Air Dr Allen, TX 75013
Snapshot
Description
Welcome home to this beautiful 4-bedroom, 2.5-bathroom gem nestled on cul de sac in the heart of Allen’s highly desirable Watters Crossing neighborhood. High ceilings upon entry, french doors to the private study on one side and a formal dining room on the other. Rich crown molding and plantation shutters throughout much of the home add timeless sophistication. Cozy living room with a gas fireplace seamlessly flows into the updated kitchen and breakfast area—perfect for entertaining! The kitchen is a chef’s dream, featuring Quartzite countertops, an eye-catching backsplash, gas cooktop, stainless steel appliances, uplighted cabinetry, and a coffee bar with wine fridge—your morning and evening routines just got a stylish upgrade. Upstairs, you'll find three additional bedrooms, a versatile loft area, and a show-stopping oversized primary suite with coffered ceiling, custom built-ins, a relaxing sitting area, and a luxurious en-suite bath complete with marble counters, a soaking tub, separate shower, and a custom walk-in closet. The POOL-SIZED YARD has plenty of room for kids and pets to play. Relax on the extended covered patio. Automatic gate & long driveway. The playhouse can be used for additional storage PLUS features a 19x10 WORKSHOP WITH ELECTRIC ready for all your projects! Enjoy the unbeatable amenities Watters Crossing offers—community pool, clubhouse, playgrounds, Pickleball, basketball & tennis courts, hike & bike trails, and more! A short walk or bike ride to Watters Creek Village shopping & dining. Don’t miss your chance to make it yours!
More Details
Features
History
| Date | Event | Price | $/Sqft | Source |
|---|---|---|---|---|
| Listed For Sale | $625,000 | $220 | Keller Williams Central |
Expenses
| Category | Value | Frequency |
|---|---|---|
| Home Owner Assessments Fee | $970 | Annually |
Nearby Schools
Elementary School Frances E Norton Elementary | 0.2 miles away | PK - 06 | |
Elementary School Flossie Floyd Green Elementary | 0.9 miles away | PK - 06 | |
Middle School Ereckson Middle School | 0.8 miles away | 07 - 08 |
