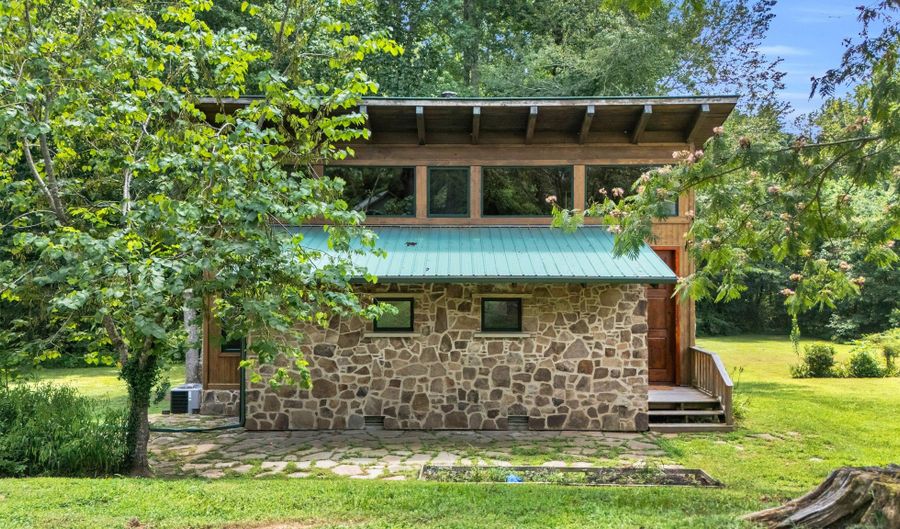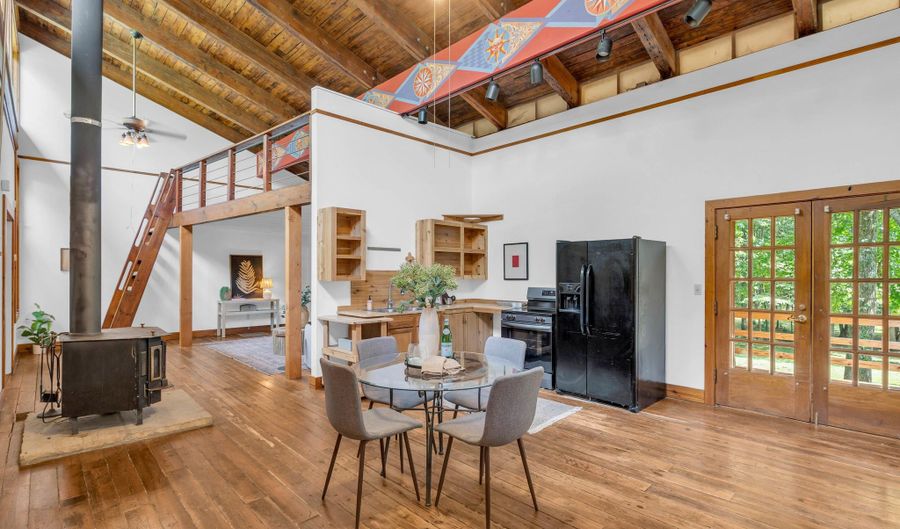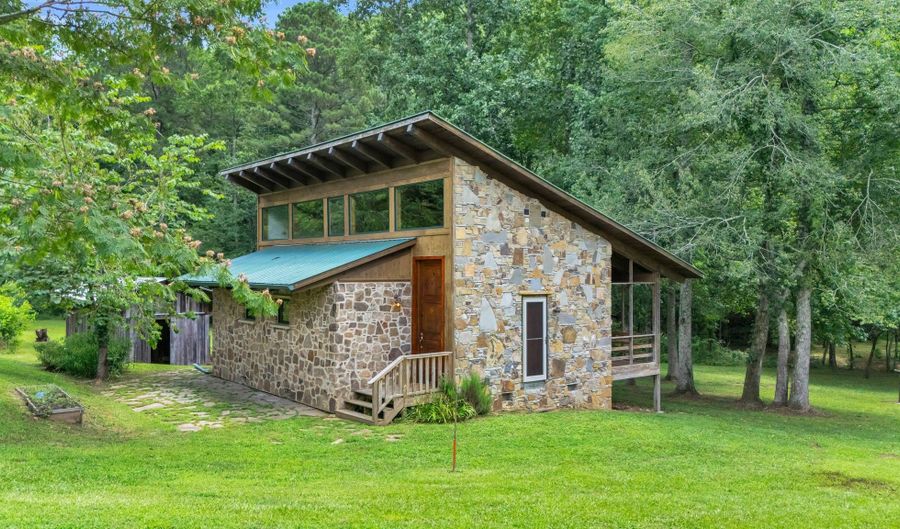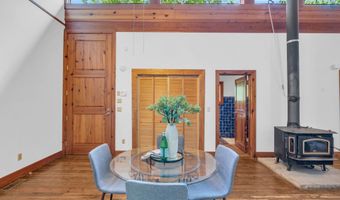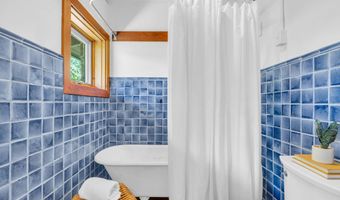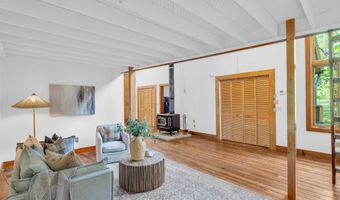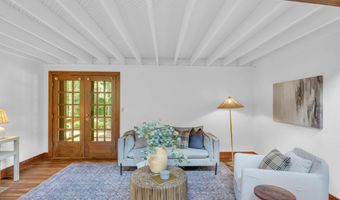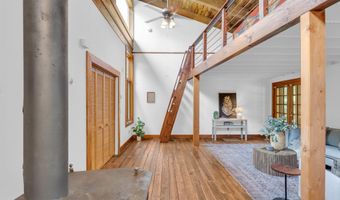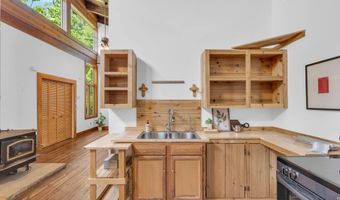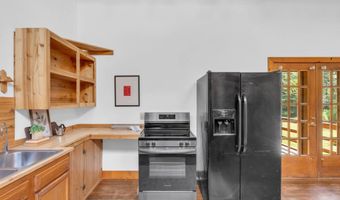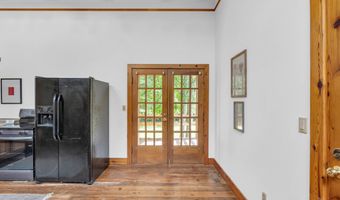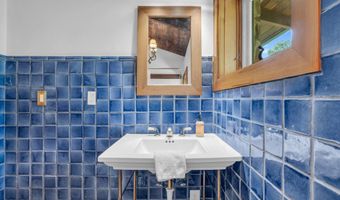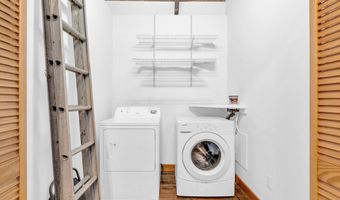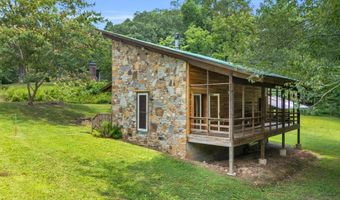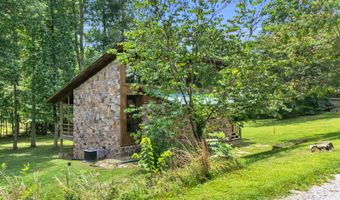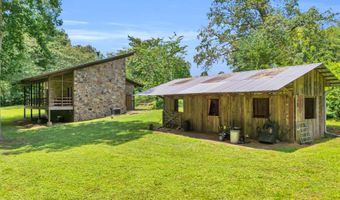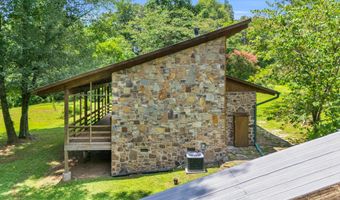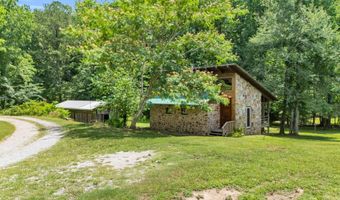11226 Hefferlin Ln Apison, TN 37302
Snapshot
Description
Welcome to 11212 Hefferlin Ln—a striking 1BR/1BA (with loft) custom home tucked into a private, wooded setting just minutes from town. With its unique stone exterior, metal roof, and soaring clerestory windows, this home blends rustic charm with modern design. Inside, you'll find vaulted ceilings, exposed beams, and wide-plank hardwood floors throughout. The open-concept kitchen features custom wood cabinetry, open shelving, and updated appliances. A wood-burning stove anchors the living space, adding warmth and character. French doors lead to the outdoor screened-in porch where peace, privacy, and nature abound along the creek that runs through the property.
The loft provides flexible space for a second sleeping area, office, or studio. Whether you're searching for a creative retreat, short-term rental (buyer to verify), or full-time residence, this home is a rare find with tons of character and potential. The adorable horse barn is a huge bonus to this magical homestead. Surrounded by mature trees and open green space, you'll feel worlds away while still enjoying easy access to amenities. Schedule your private showing today!
More Details
Features
History
| Date | Event | Price | $/Sqft | Source |
|---|---|---|---|---|
| Listed For Sale | $300,000 | $318 | REAL Broker |
Taxes
| Year | Annual Amount | Description |
|---|---|---|
| $696 |
