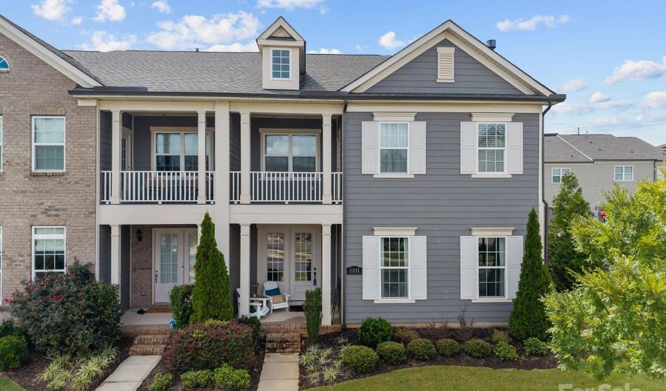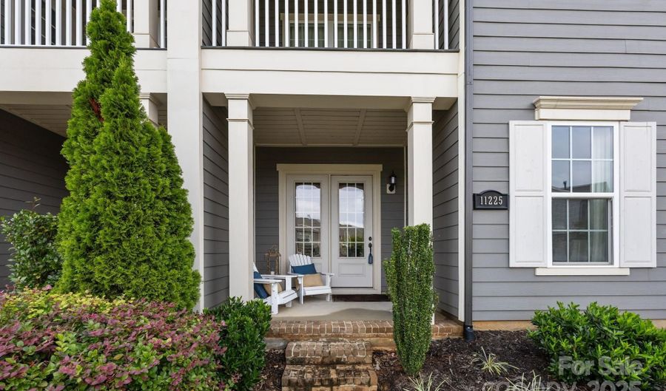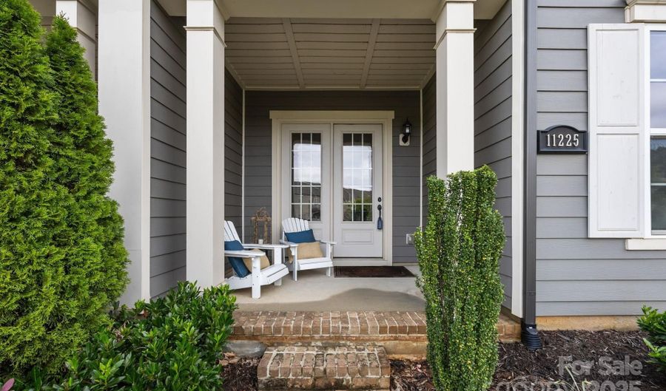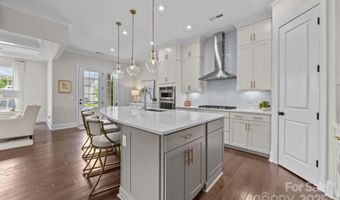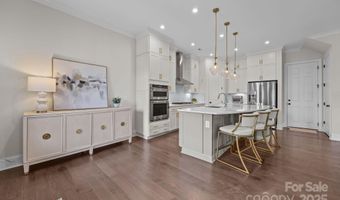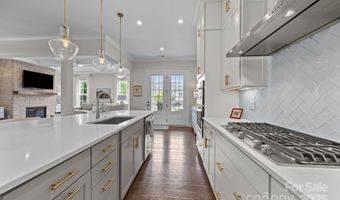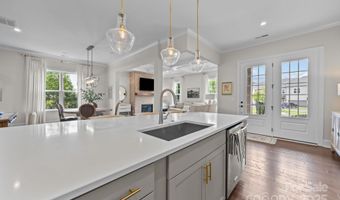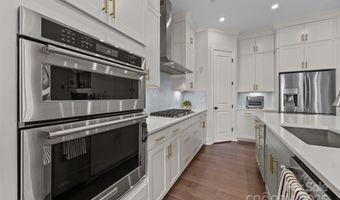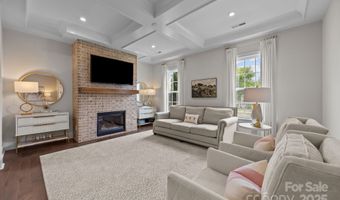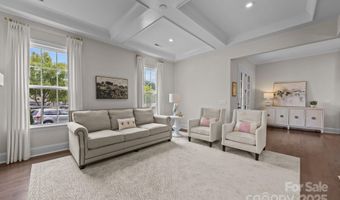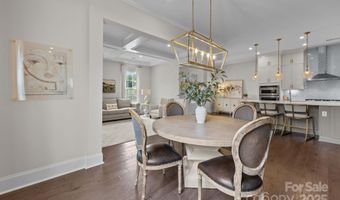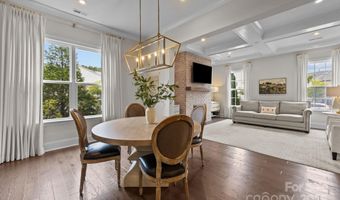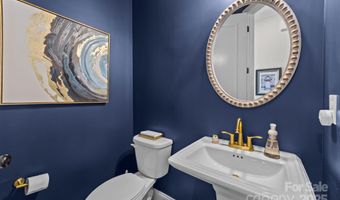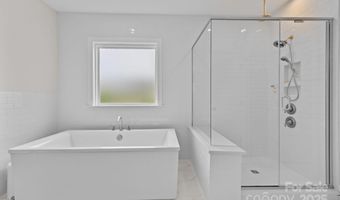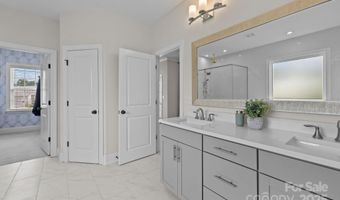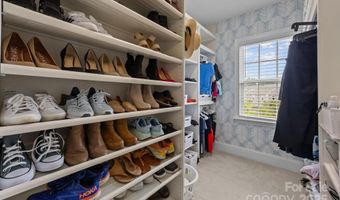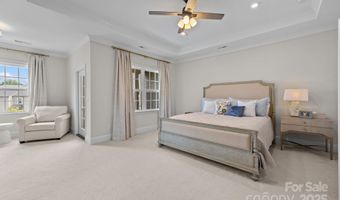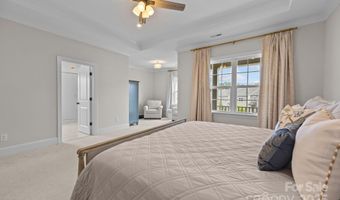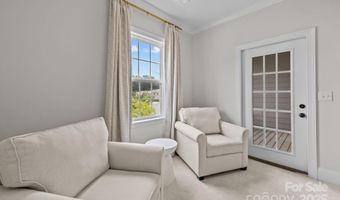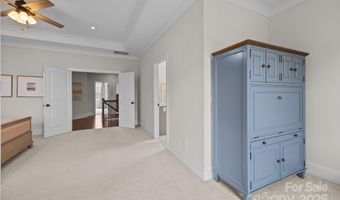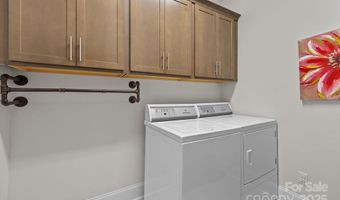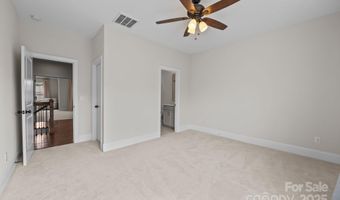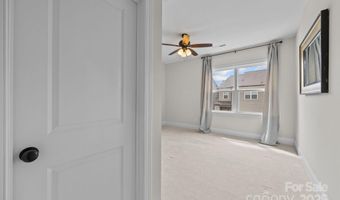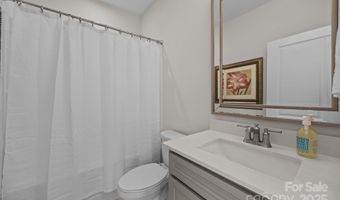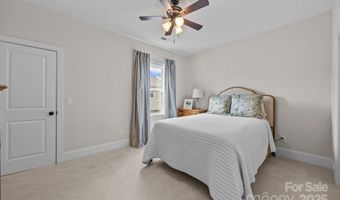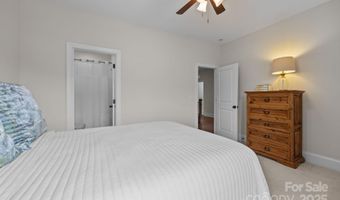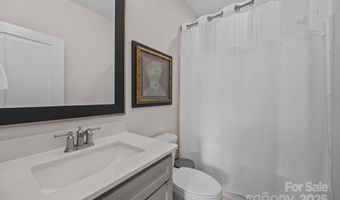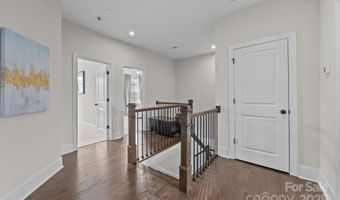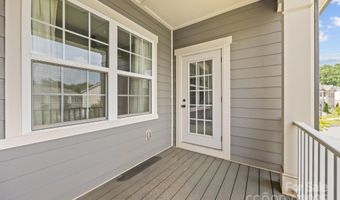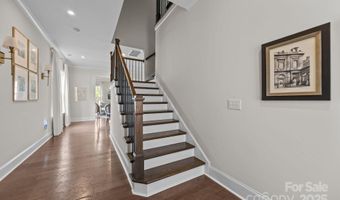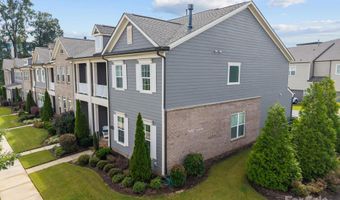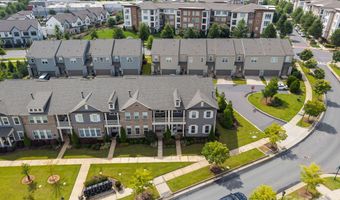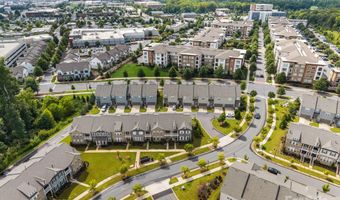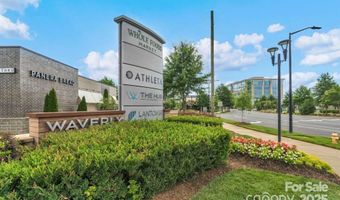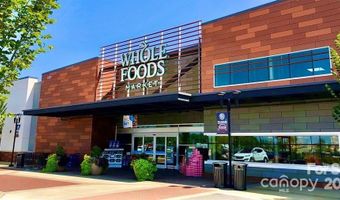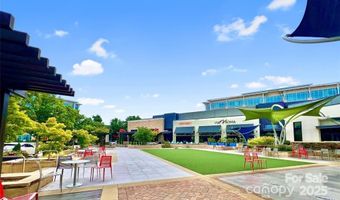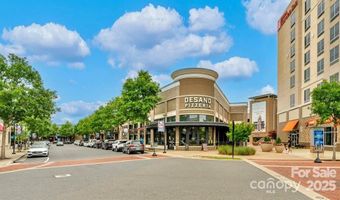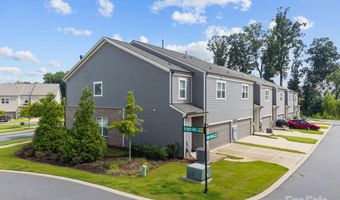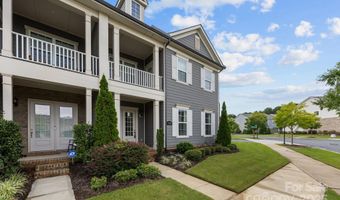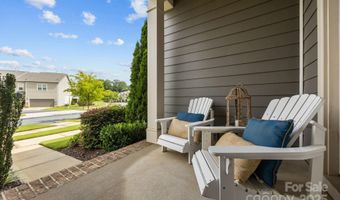11225 Kilkenny Dr Charlotte, NC 28277
Snapshot
Description
Thoughtfully designed Luxury Townhome in the Heart of Waverly, not only can walk to your favorite restaurants, coffee shops and stores from this location, you also will be wowed by the space and finishes in this beautiful end unit home. Featuring HW floors, Coffered ceilings, an open floorplan with a formal dining, a kitchen with Quartz counters, a large island, stacked cabinets, under cabinet lighting, gas cooktop, built in oven, SS appliances, walk in pantry, floor to ceiling brick fireplace, designer lighting, elegant staircase, and the HW floors continue to the upstairs landing. Double Doors lead you to the spacious primary BR with a cozy sitting area and private covered deck, a stunning primary bathroom, with a soaking tub, dual vanities, frameless shower, custom closets, plus 2 secondary BRs each with a private bath and walk in closets. Outside features a 2-car garage, a covered front porch, a community garden and dog park, included cable, maintained lawns, sidewalks and more.
More Details
Features
History
| Date | Event | Price | $/Sqft | Source |
|---|---|---|---|---|
| Listed For Sale | $709,000 | $278 | COMPASS |
Taxes
| Year | Annual Amount | Description |
|---|---|---|
| $0 | L22 M64-460 |
Nearby Schools
Elementary School Mckee Road Elementary | 1.2 miles away | KG - 05 | |
Elementary School Providence Spring Elementary | 1.3 miles away | KG - 05 | |
Middle School Jay M Robinson Middle | 1.3 miles away | 06 - 08 |
