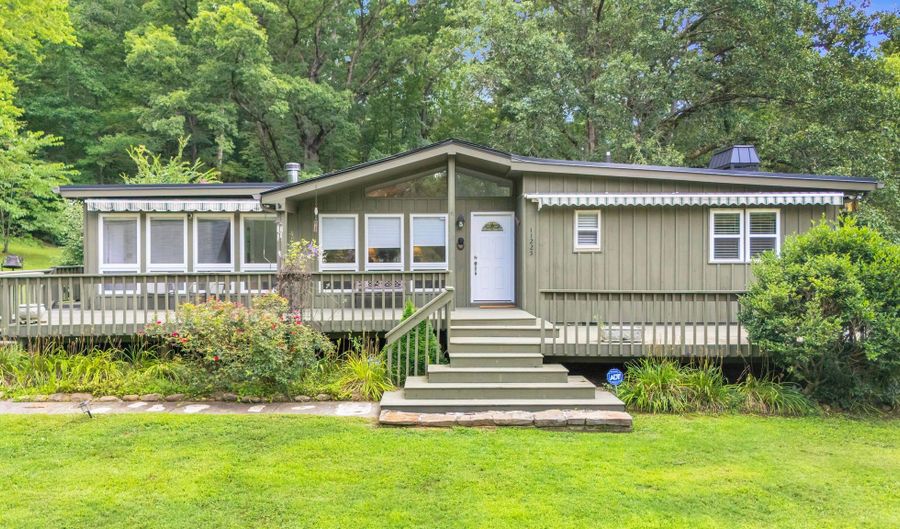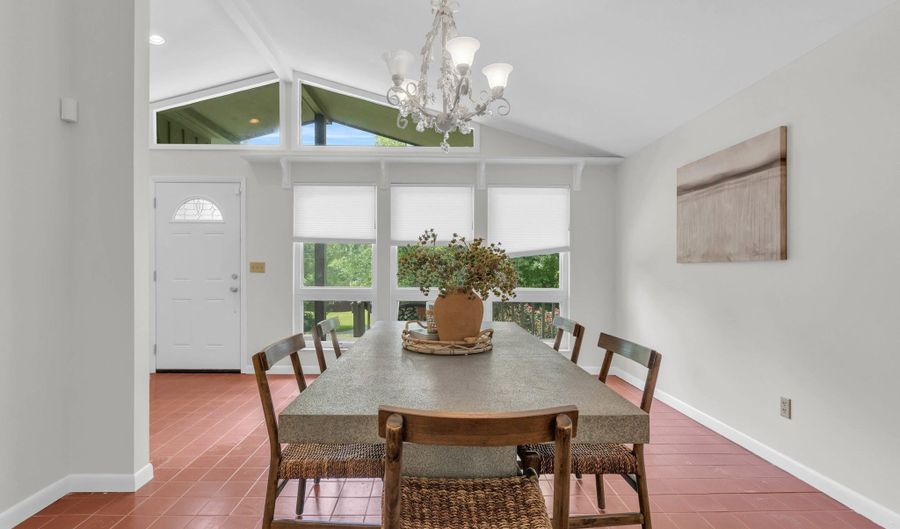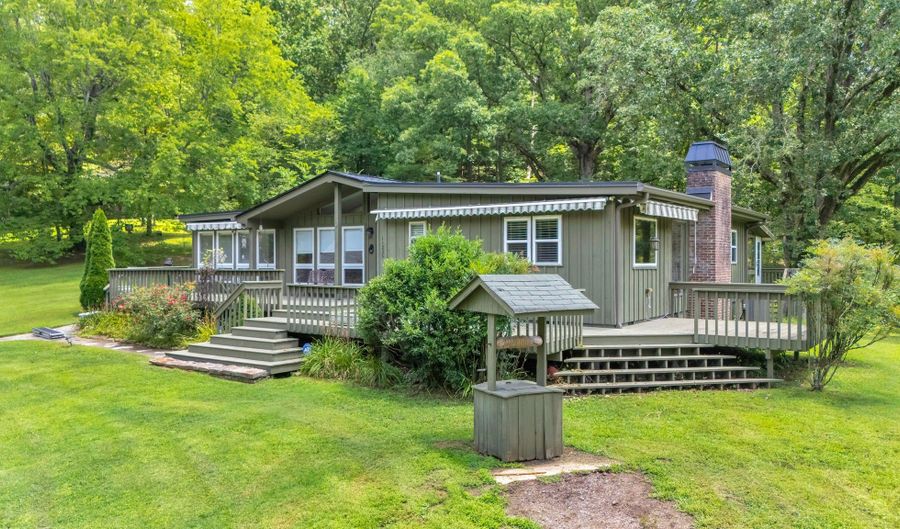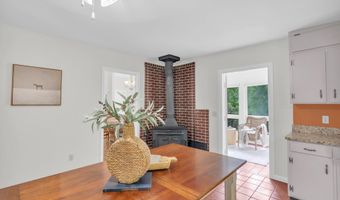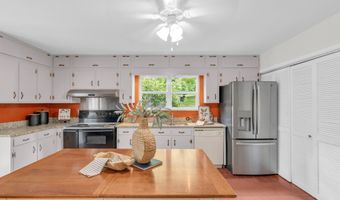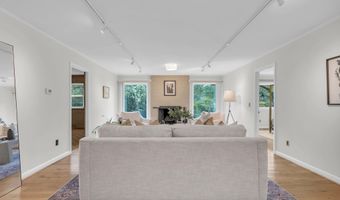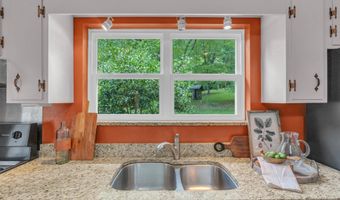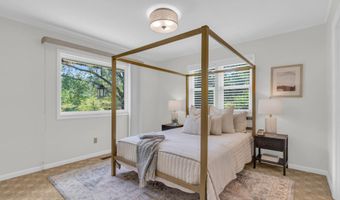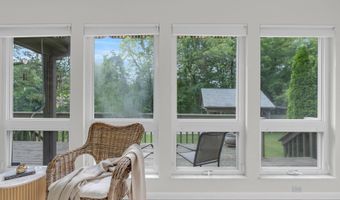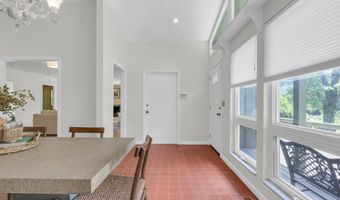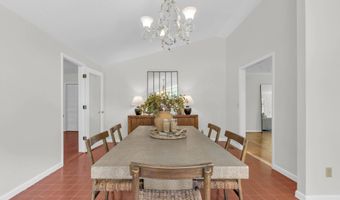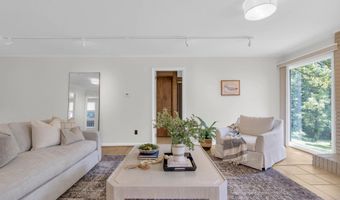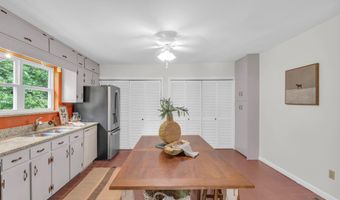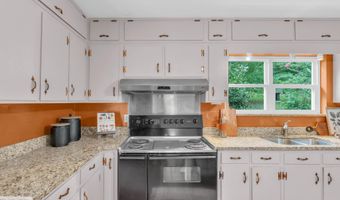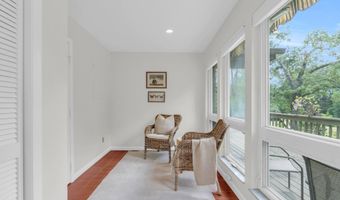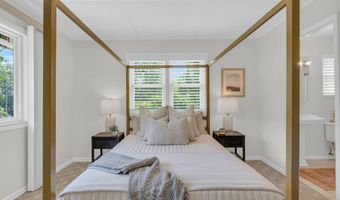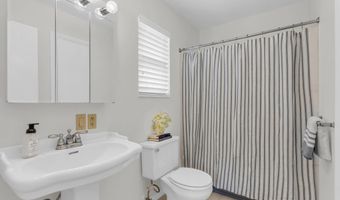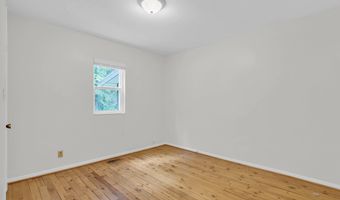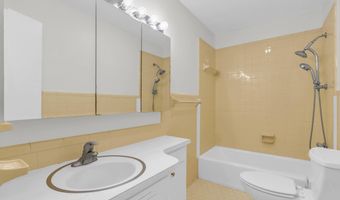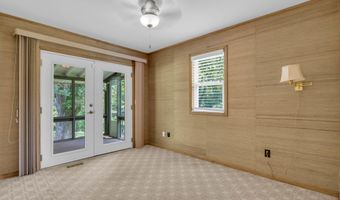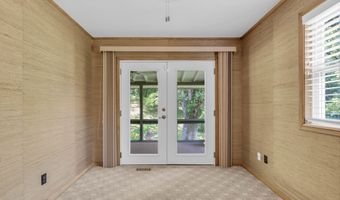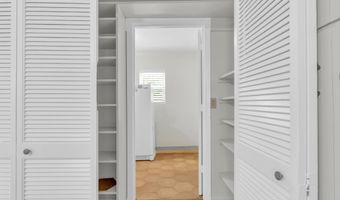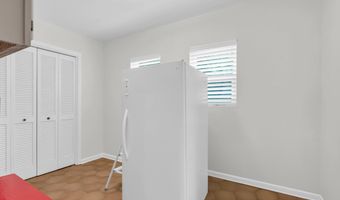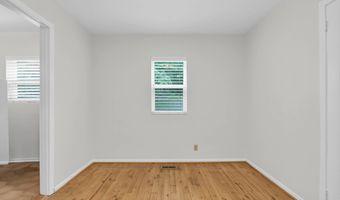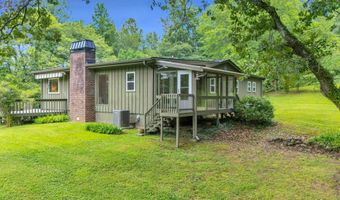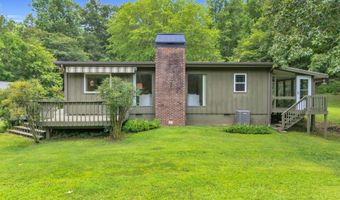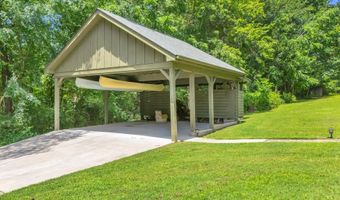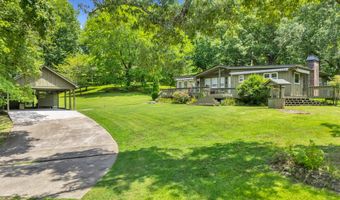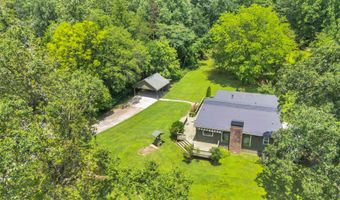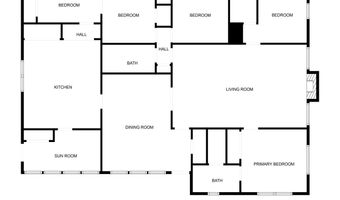11225 Hefferlin Ln Apison, TN 37302
Snapshot
Description
Private, Peaceful, and Perfectly Positioned — 3 Bed, 3 Bath Home on 5 Acres
Welcome to your forest-fringed retreat just minutes from modern convenience! Nestled on 5 lush, private acres, this beautifully maintained 3-bedroom, 3-bath home is where cozy charm meets timeless style. Step inside to find a light-filled floor plan with vaulted ceilings, oversized windows, and a welcoming blend of textures and finishes. The open dining space offers gorgeous natural light and forest views that change with the seasons—perfect for morning coffee or dinner with friends. The spacious kitchen offers vintage character with modern updates, granite counters, stainless appliances, and enough cabinet space to make even the most organized chef swoon. Just off the kitchen, a wood-burning stove anchors a cozy sitting area for winter nights and warm conversations. The living room invites you to slow down and enjoy the peace of your surroundings, with its fireplace, wood floors, and big picture windows. And with three full bathrooms and three spacious bedrooms, everyone gets their own corner of comfort and privacy. There's an additional room that would make a great office, playroom and general flex space. Outside, your options are endless—garden, (blueberry bushes included) hike, entertain, or simply sit on the porch while the birds provide the soundtrack. The retractable awnings create additional space to entertain even in the hottest summer months. There's even a charming wishing well to complete the storybook setting. And if you're so inclined it can be turned back into a working well. Soooooo......If you've been dreaming of that magical balance between peaceful retreat and everyday convenience, this is it.
More Details
Features
History
| Date | Event | Price | $/Sqft | Source |
|---|---|---|---|---|
| Listed For Sale | $499,900 | $246 | REAL Broker |
Taxes
| Year | Annual Amount | Description |
|---|---|---|
| $4,754 |
