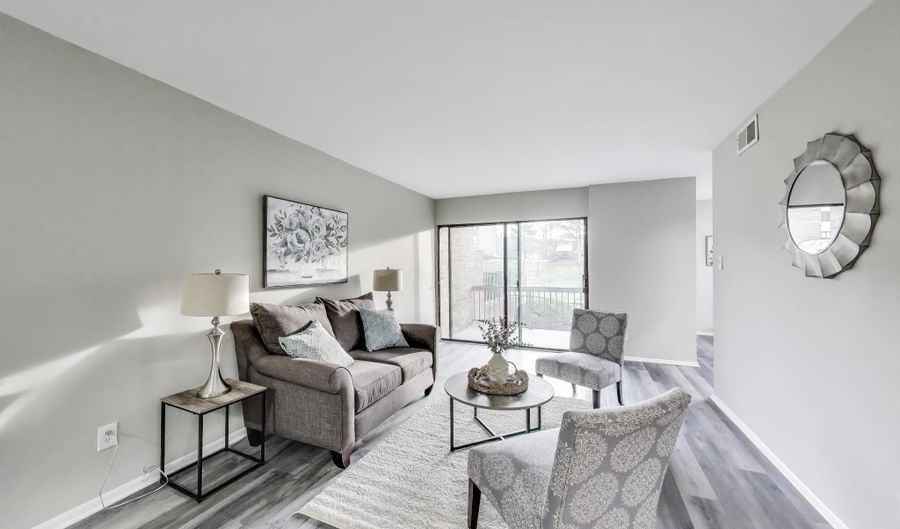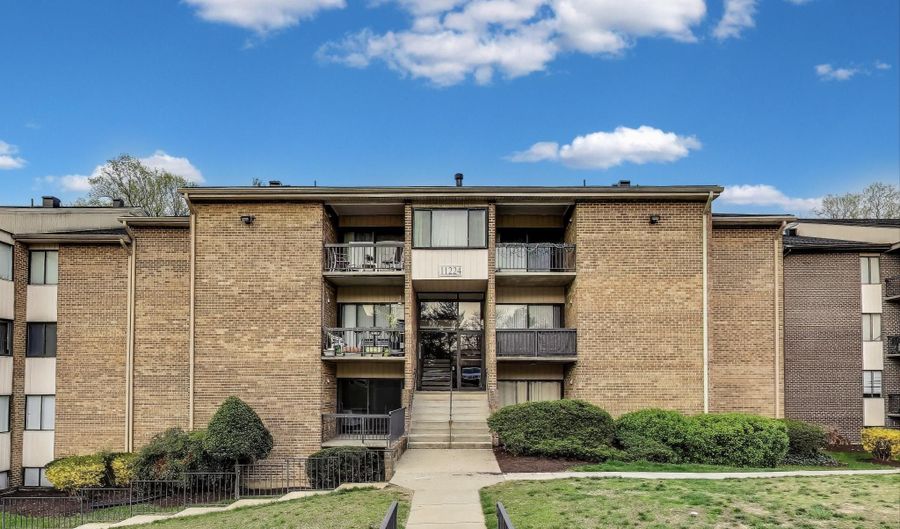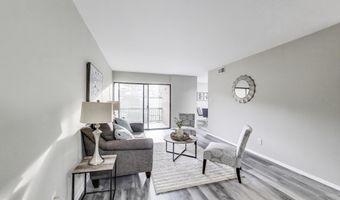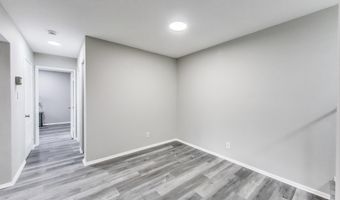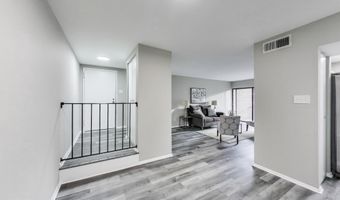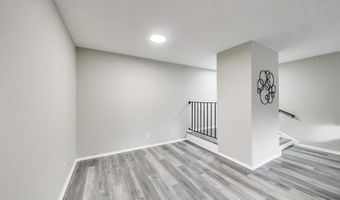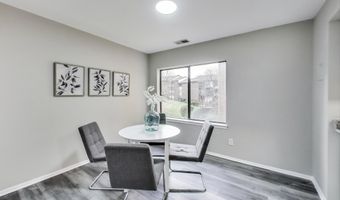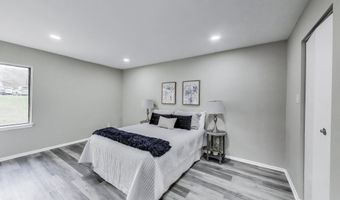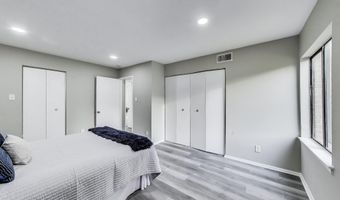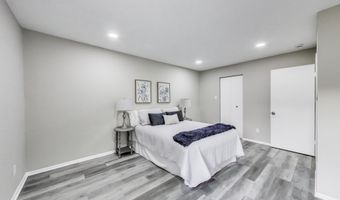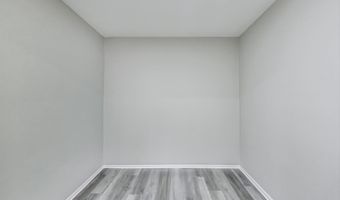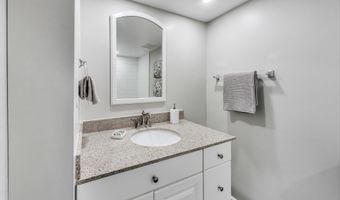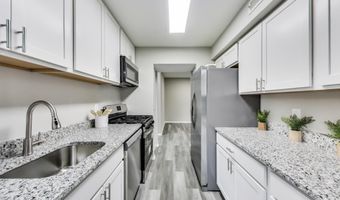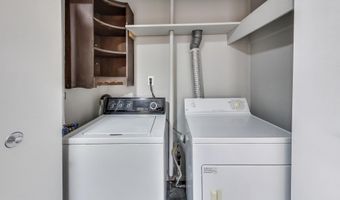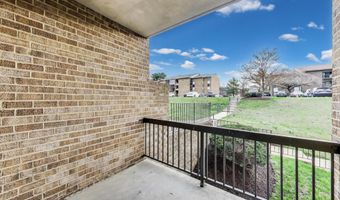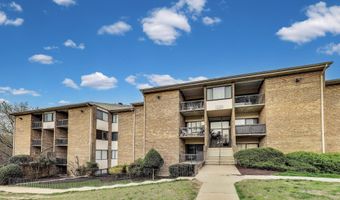Completely remodeled from top to bottom, this stunning 1-bedroom, 1-bath condominium offers modern living at its finest. Step inside to discover fresh paint and brand-new luxury vinyl flooring throughout. The beautifully renovated kitchen is a showstopper, featuring designer white cabinets, granite countertops, stainless steel appliances, and sleek recessed lighting. The spacious owner’s suite boasts a massive walk-in closet, while the fully updated bathroom showcases stylish tilework and a contemporary vanity. Enjoy your morning coffee or unwind in the evening on the large private balcony. Additional highlights include a brand-new HVAC air handler for year-round comfort. Conveniently located just minutes from I-95, I-495, and Route 200, this home offers both luxury and accessibility.
