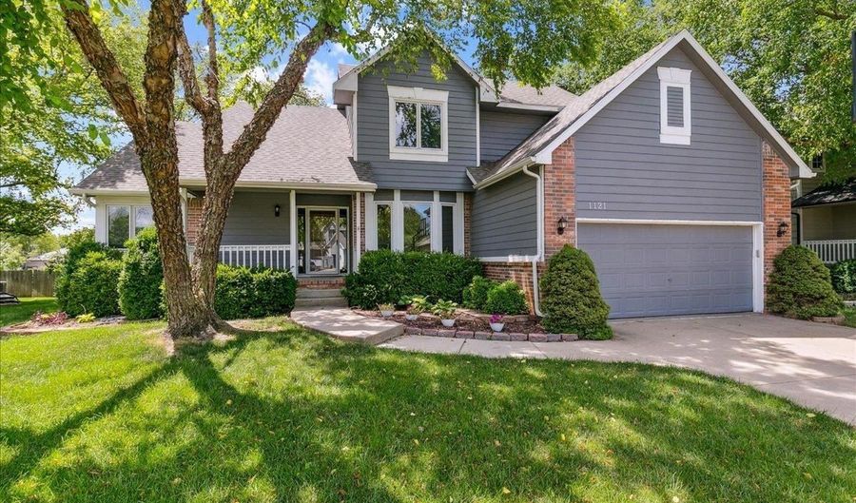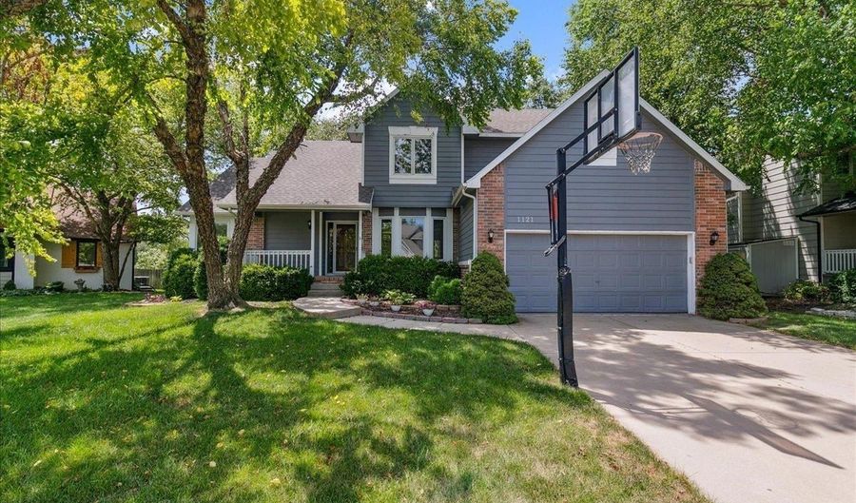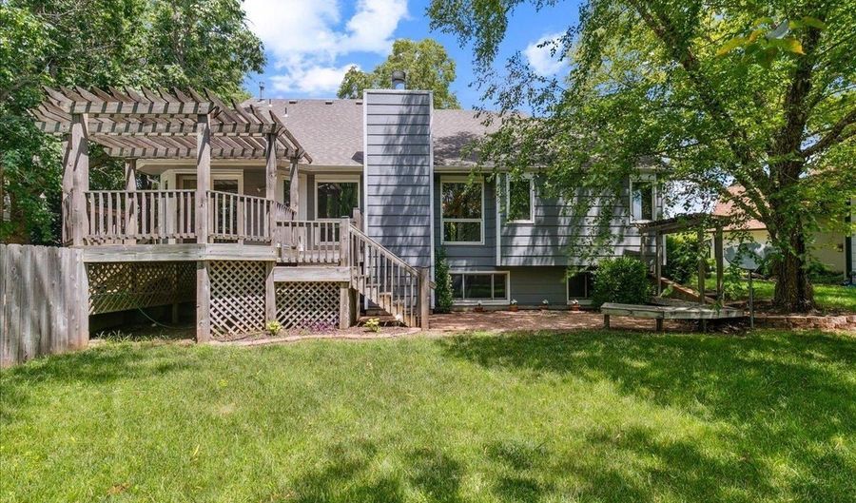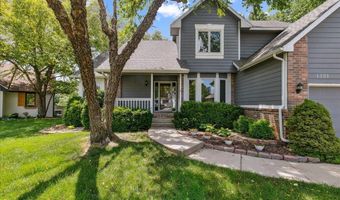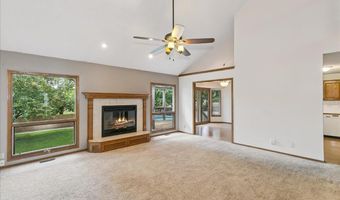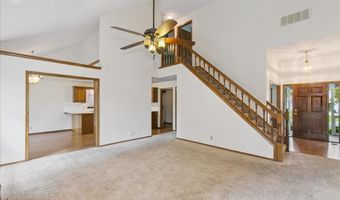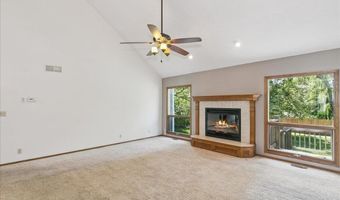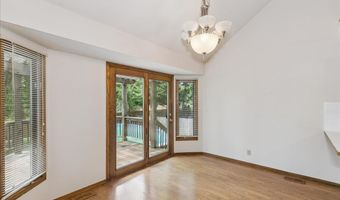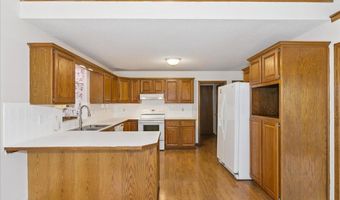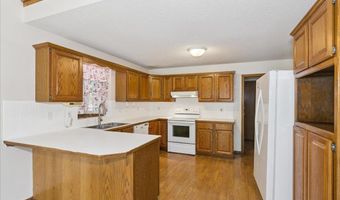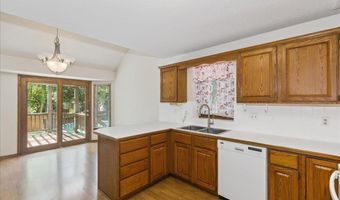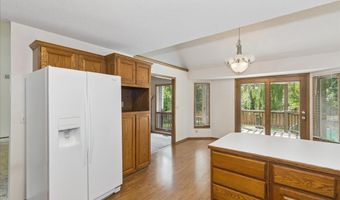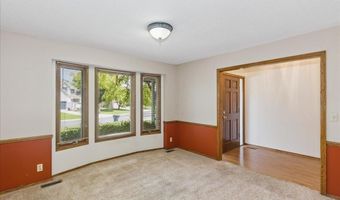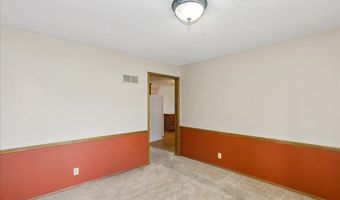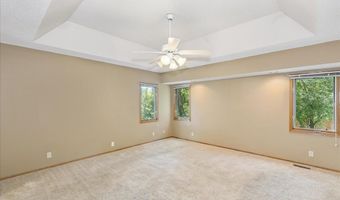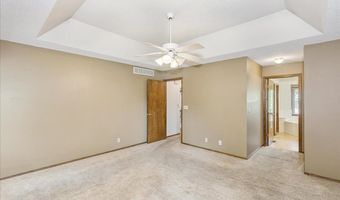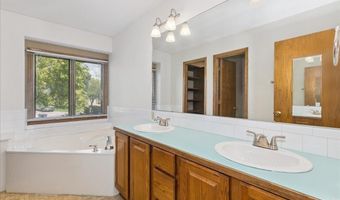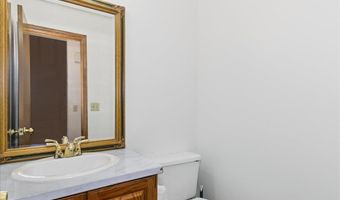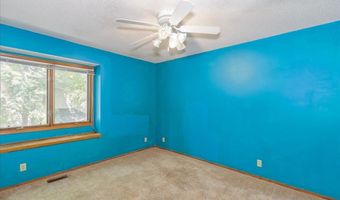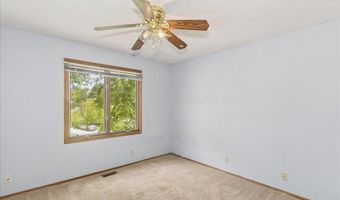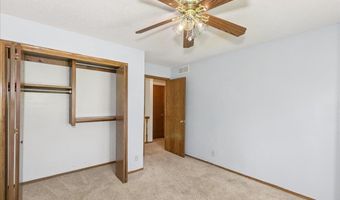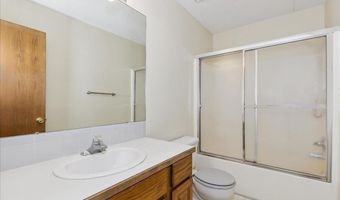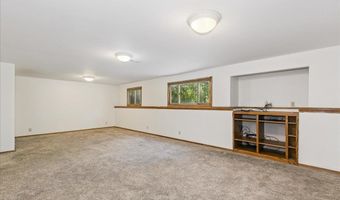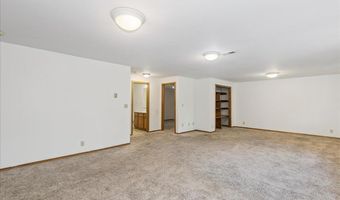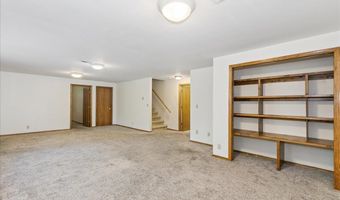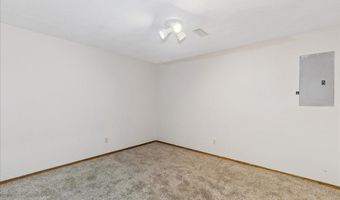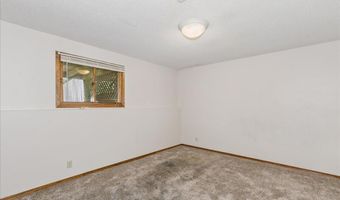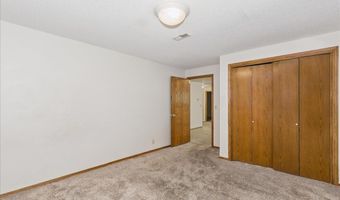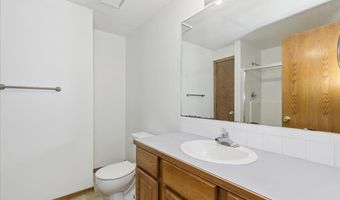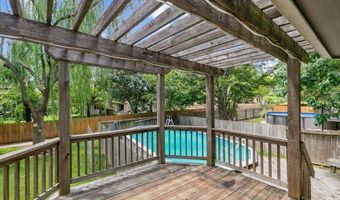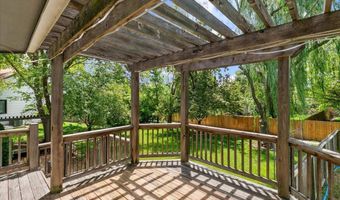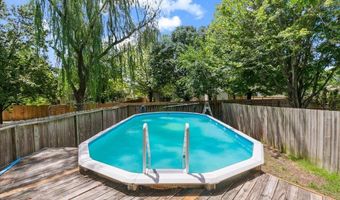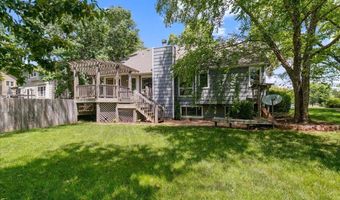1121 W Mulberry Ct Andover, KS 67002
Snapshot
Description
Don’t miss this fantastic opportunity in a well-established Andover neighborhood! This 4-bedroom, 3.5-bath home is full of potential and priced to sell. Located on a quiet cul-de-sac with mature trees, this property offers a generous layout, including large room sizes and a blank canvas ready for your personal touches. The main level features a welcoming living room with vaulted ceilings and a cozy fireplace, a formal dining room, and a kitchen with abundant storage, an eating bar, breakfast nook, and all appliances included. You’ll also appreciate the convenience of main floor laundry. The primary suite boasts dual sinks, a jetted tub, separate shower, and a walk-in closet. Downstairs, the view-out basement provides additional living space and flexibility. Outdoor living is easy with a large deck, fenced yard, patio, and above-ground pool—plus handy under-deck storage. This home is being sold as-is, offering a great value and endless possibilities for customization. Schedule your showing today!
More Details
Features
History
| Date | Event | Price | $/Sqft | Source |
|---|---|---|---|---|
| Listed For Sale | $310,000 | $94 | Real Broker, LLC |
Expenses
| Category | Value | Frequency |
|---|---|---|
| Home Owner Assessments Fee | $250 |
Taxes
| Year | Annual Amount | Description |
|---|---|---|
| 2023 | $5,090 |
Nearby Schools
High School Andover Central High School | 1.1 miles away | 09 - 12 | |
Elementary School Sunflower Elementary School | 1.2 miles away | PK - 05 | |
Middle School Andover Central Middle School | 1.3 miles away | 06 - 08 |
