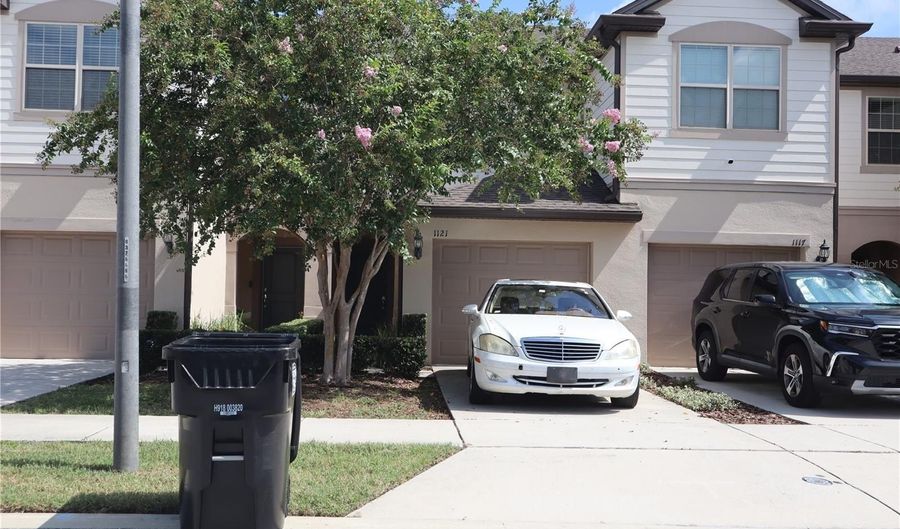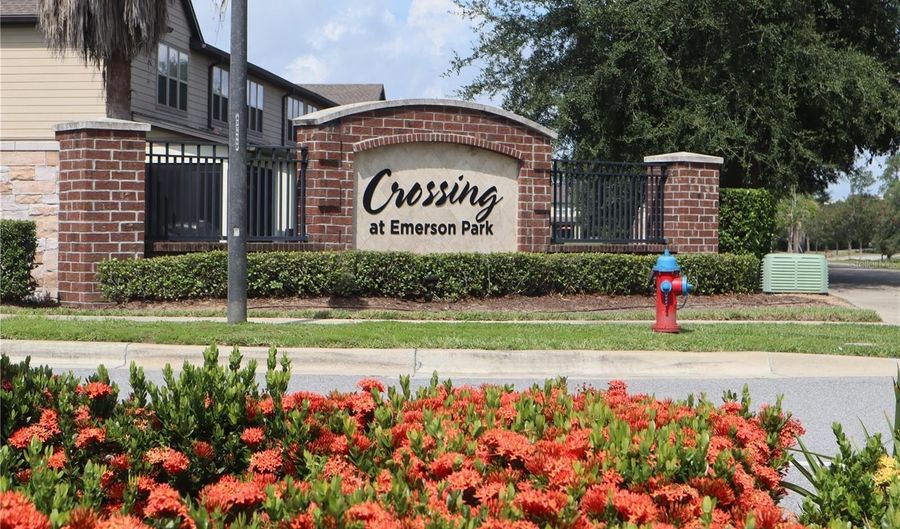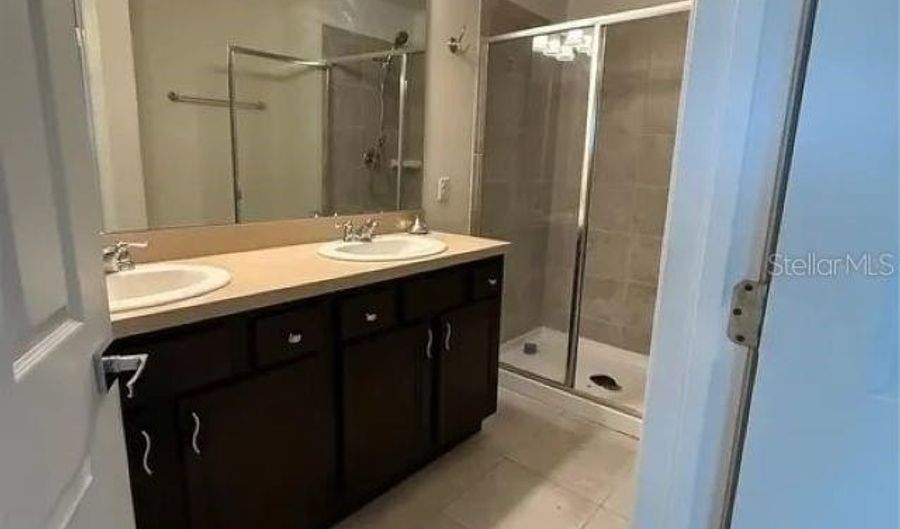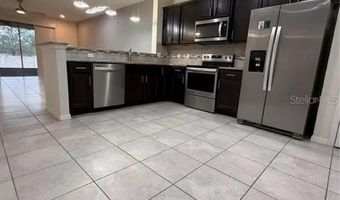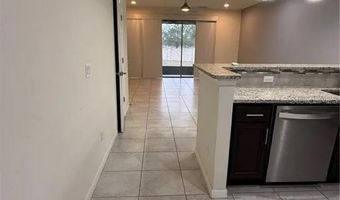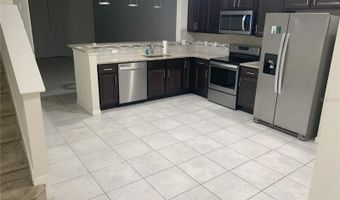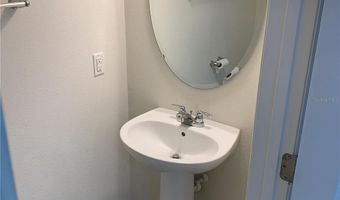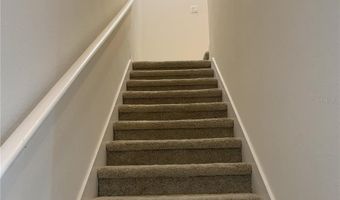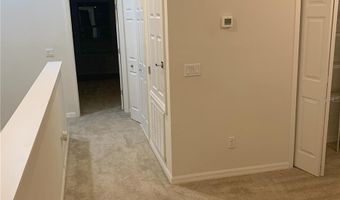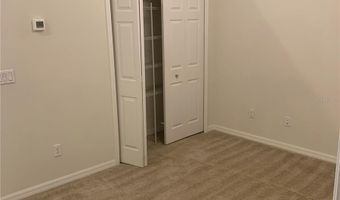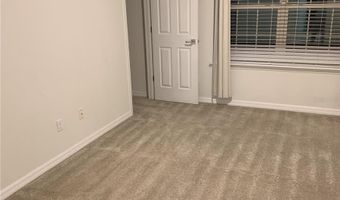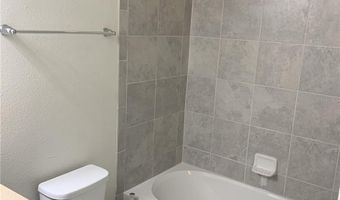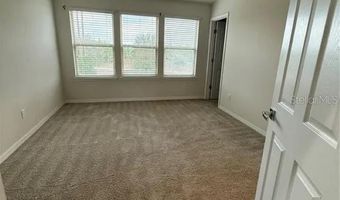1121 PAVIA Dr Apopka, FL 32703
Snapshot
Description
Don't miss this stunning townhouse with double primary bedrooms, 2.5 bathrooms, and a loft, located in the Crossing at Emerson Park. Situated in the heart of Apopka, this community is anchored by the leading medical industry and proposed commercial development, making it a prime spot in the growing city of Apopka. This beautifully designed townhouse features a spacious open floor plan with a gourmet kitchen that overlooks the living room. The kitchen boasts upgraded stainless steel appliances, solid wood cabinets, pendant lighting, granite countertops, and a beautiful tile backsplash. The living room is bathed in natural light from three 8-foot sliding glass doors, leading to a large screened-in lanai with private, relaxing views. Upstairs, you'll find 2 large primary suites with in-suite bathrooms and walk-in closets. The washer and dryer are conveniently located on the second floor. This private, gated community offers relaxing amenities, including a playground and a POOL. This community is just a mile from the new Florida Hospital campus. Enjoy easy access to major highways, with the new 414 on-ramp and Highway 429 nearby, placing Maitland, Altamonte Springs, Winter Garden, and Downtown Orlando just minutes away. In addition, the home is equipped with a fire suppression system throughout. Conveniently located near schools, Advent Health Hospital, and with easy access to Orlando's major suburbs, this well-maintained home is a must-see! This wonderful townhome can serve as your new Oasis or an investment property. The possibilities are endless.
More Details
Features
History
| Date | Event | Price | $/Sqft | Source |
|---|---|---|---|---|
| Price Changed | $308,000 -2.22% | $195 | Homecoin.com | |
| Listed For Sale | $315,000 | $200 | Homecoin.com |
Expenses
| Category | Value | Frequency |
|---|---|---|
| Home Owner Assessments Fee | $262 | Monthly |
Taxes
| Year | Annual Amount | Description |
|---|---|---|
| 2024 | $4,379 |
Nearby Schools
Elementary School Wheatley Elementary School | 1.1 miles away | PK - 05 | |
Elementary School Apopka Elementary | 2.3 miles away | PK - 05 | |
Elementary School Clarcona Elementary | 2.4 miles away | PK - 05 |
