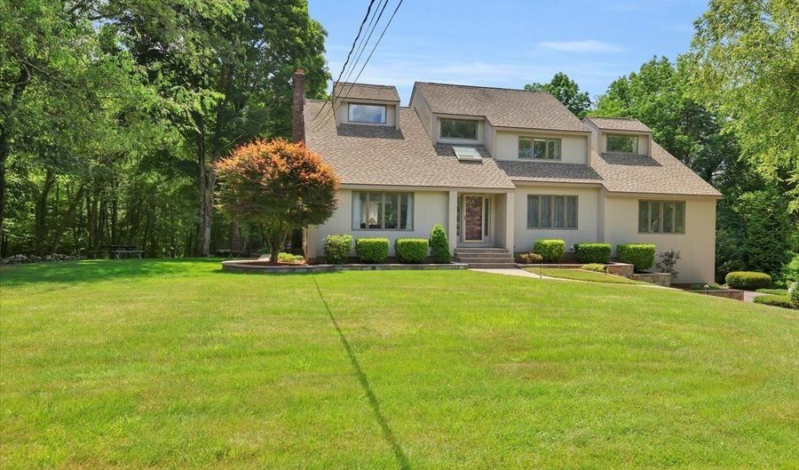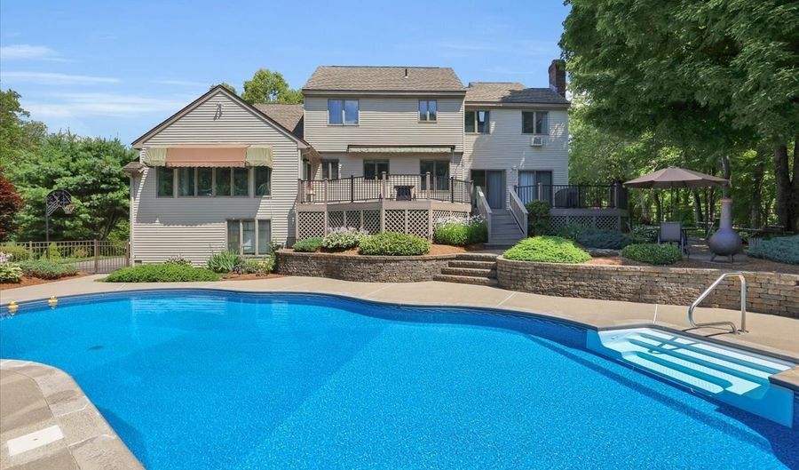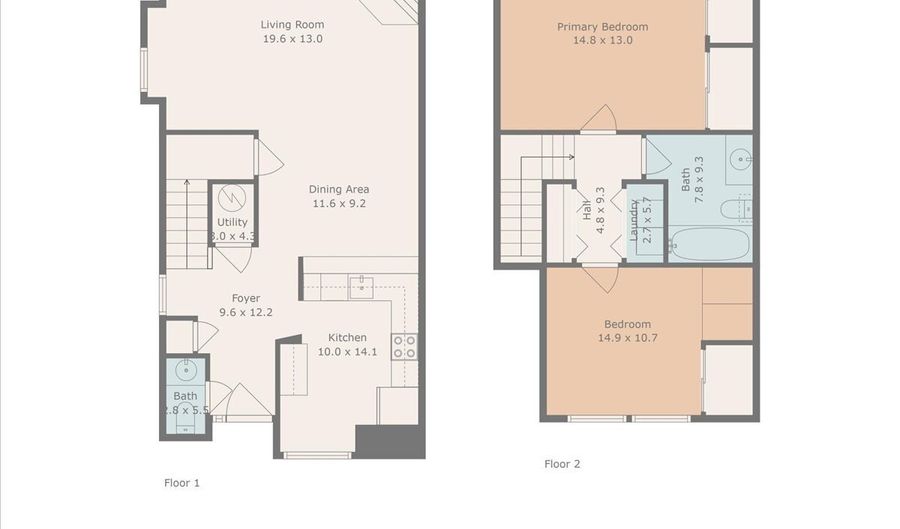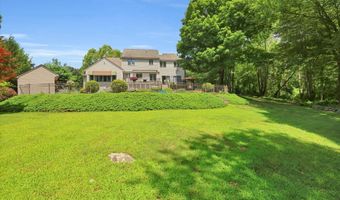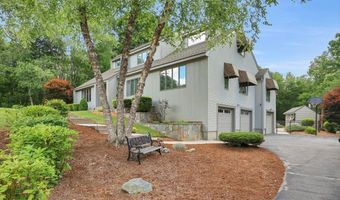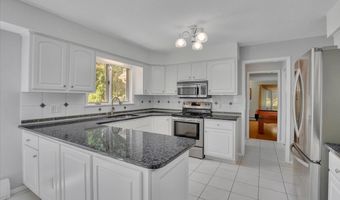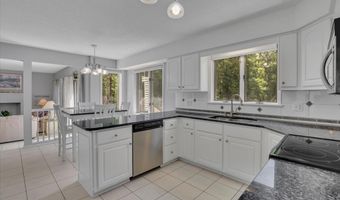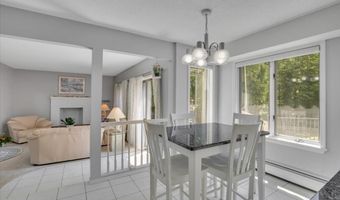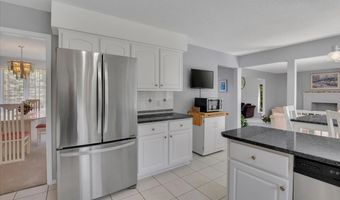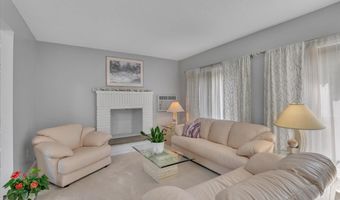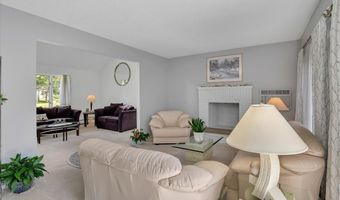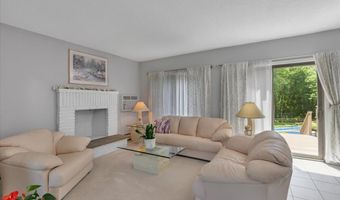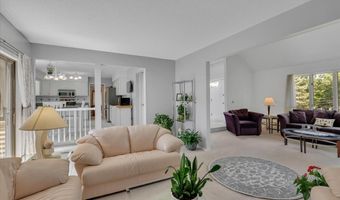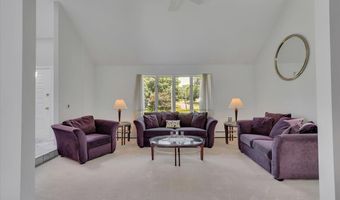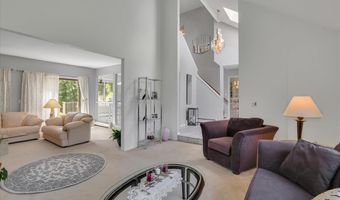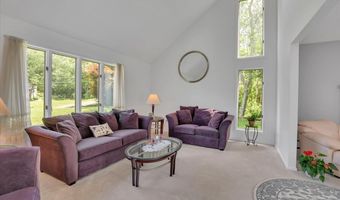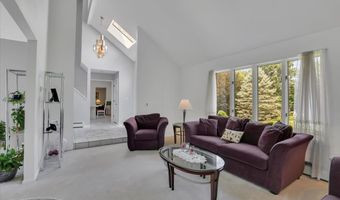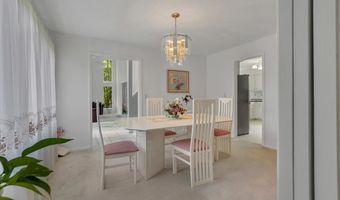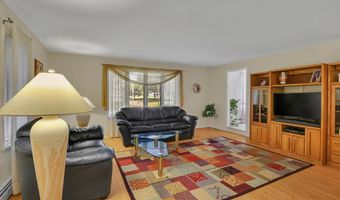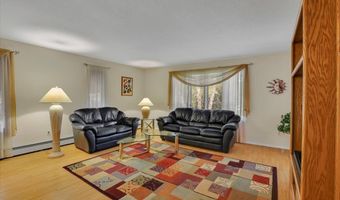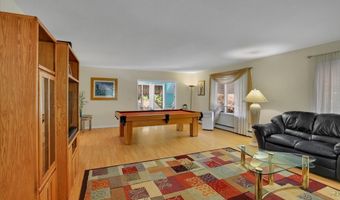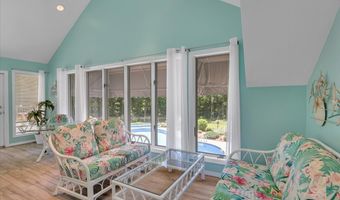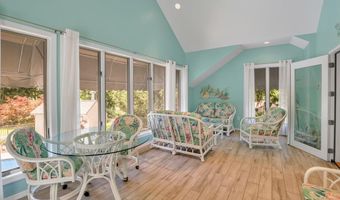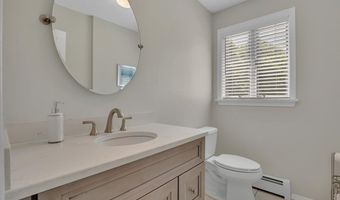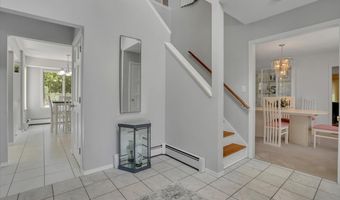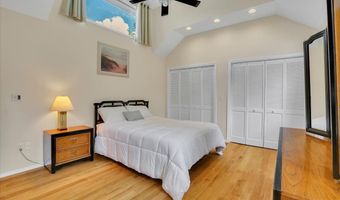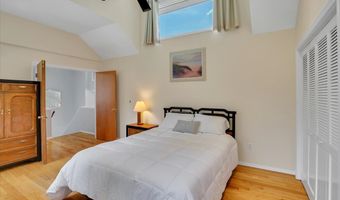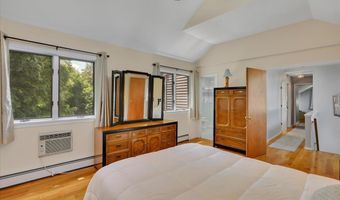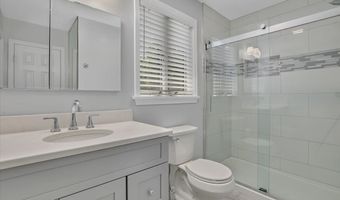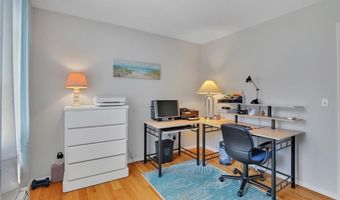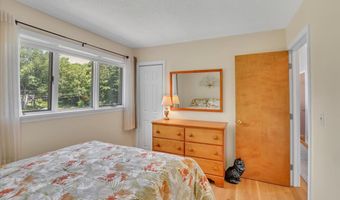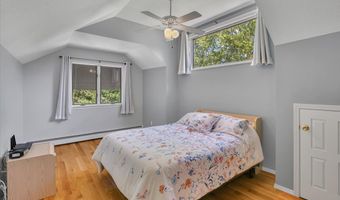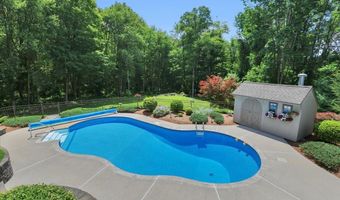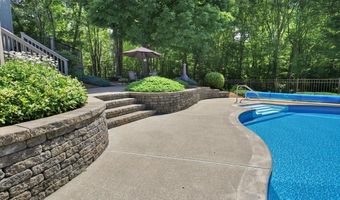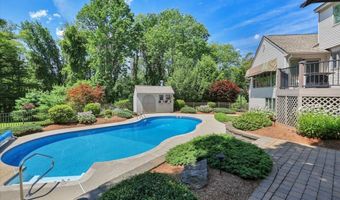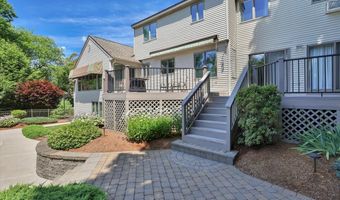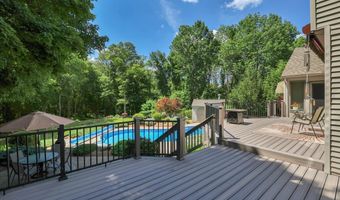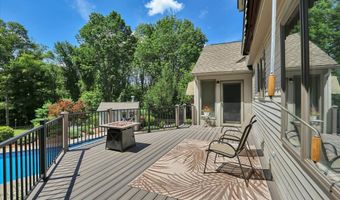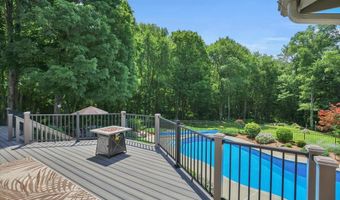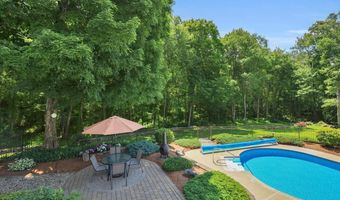1121 Merrow Rd Coventry, CT 06238
Snapshot
Description
Spectacular contemporary with 10 rooms, 2.5 baths, 3-car garage and inground swimming pool with gorgeous stone patio, pool shed, stone walls and fence. An expansive trek deck and a multi-level stone patio gives you so many outdoor entertaining options! As you walk through the front door, you'll notice the 2-story soaring ceiling in the foyer, skylights, windows and sliders that fill this home with natural light throughout the day. The eat-in-kitchen with granite counters and tile floor is open to the family room and dining room. Both the kitchen and the family room have sliders leading to the trek deck that was installed in 2024. The family room with fireplace is open to the sunk-in living room which boasts a cathedral ceiling and 2 story windows. The dining room opens to both the kitchen and the great room. Atrium doors connect the great room to the heated sunroom, which overlooks the pool and private back yard. A remodeled half bath with porcelain tile floor, new vanity with quartz counter and updated plumbing & lighting is on the main level. The 2nd floor is home to all 4 bedrooms and 2 full baths. The primary bedroom features a cathedral ceiling, clerestory window and a remodeled full bath with new vanity and tiled walk-in shower. Another full bathroom and 3 more bedrooms are on the upper level. All 4 bedrooms have 4" white oak flooring. The inground pool with solar cover has a 4'ft shallow end and 8'ft deep end. The pool liner, motor and filter were new in 2022
More Details
Features
History
| Date | Event | Price | $/Sqft | Source |
|---|---|---|---|---|
| Listed For Sale | $629,900 | $215 | ERA Blanchard & Rossetto |
Nearby Schools
Elementary School Coventry Grammar School | 1.8 miles away | KG - 02 | |
High School Coventry High School | 2.9 miles away | 09 - 12 | |
Middle School Capt. Nathan Hale School | 3 miles away | 06 - 08 |
