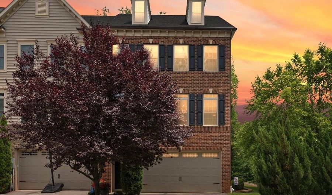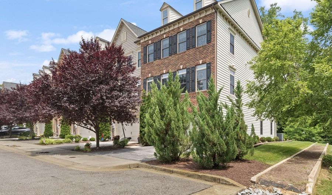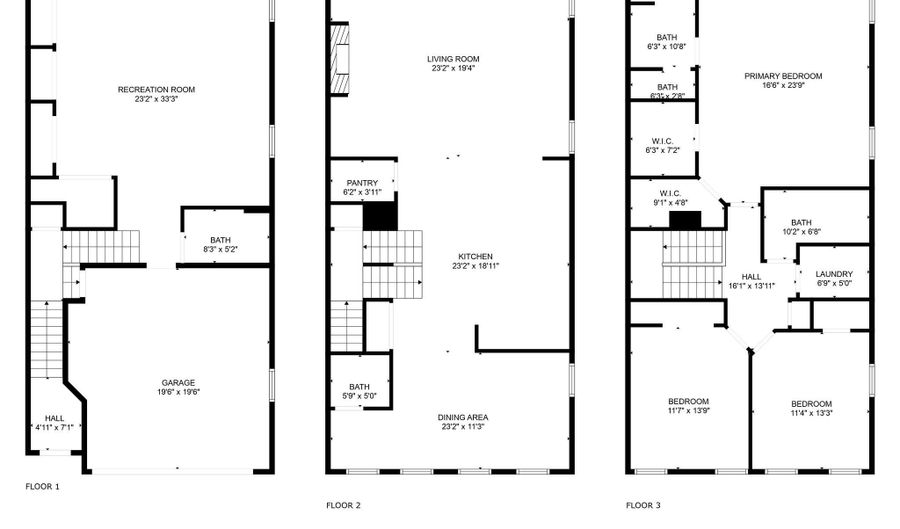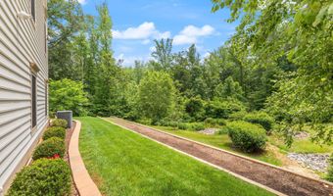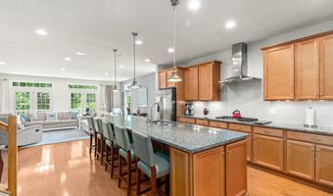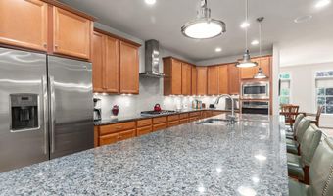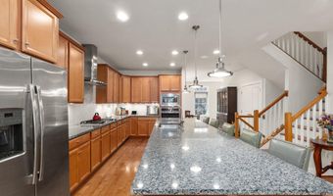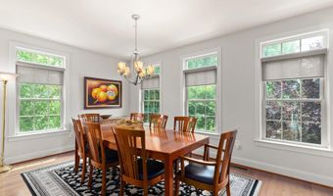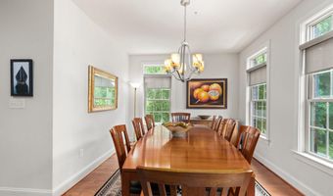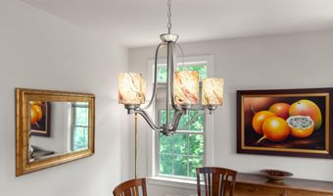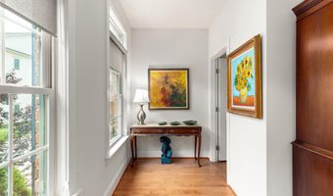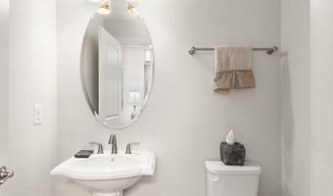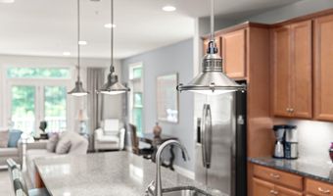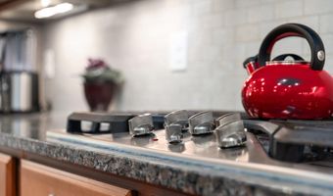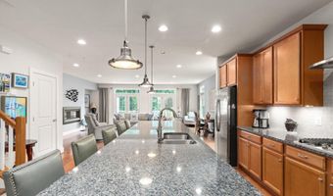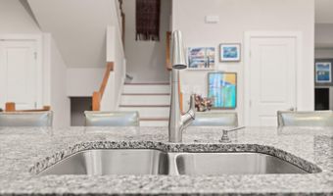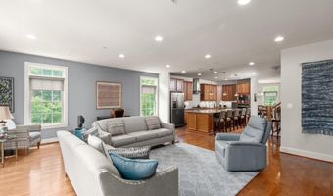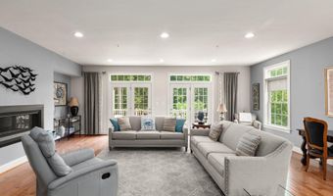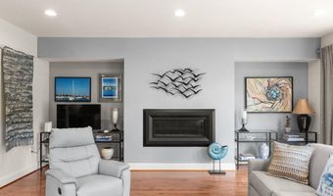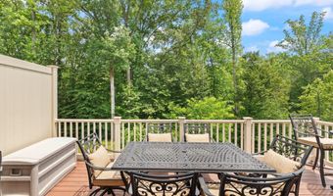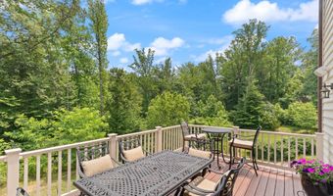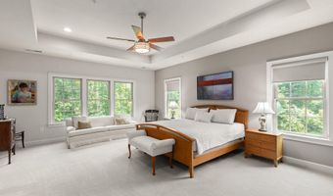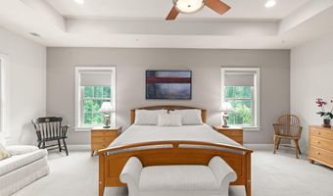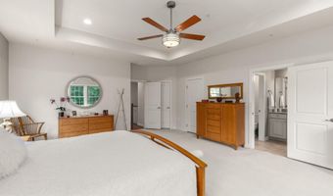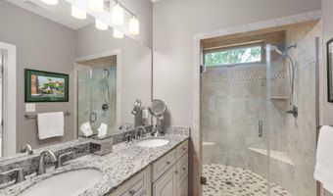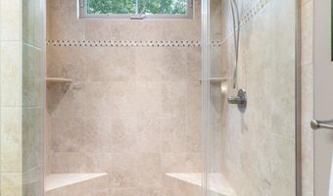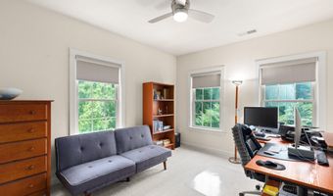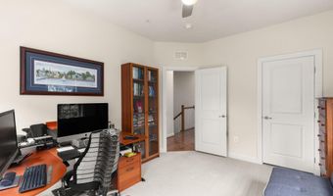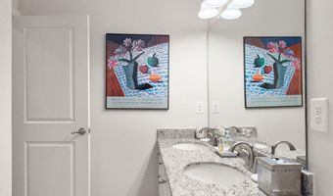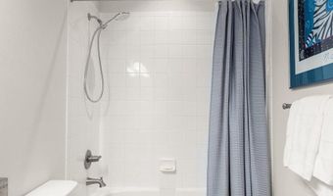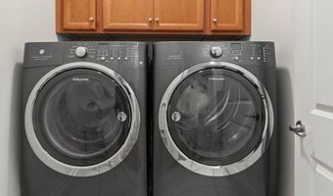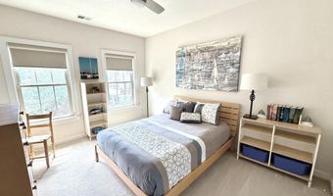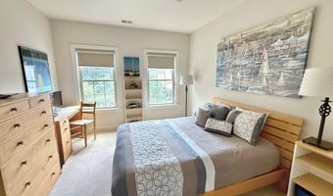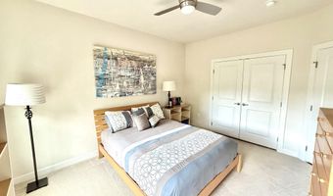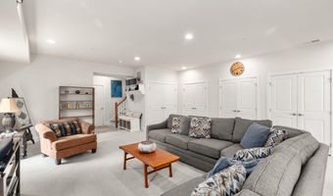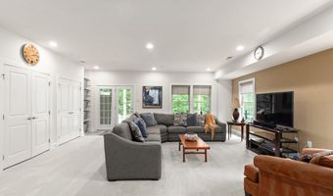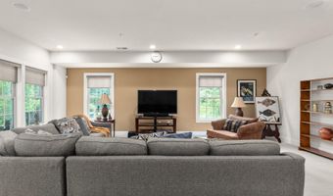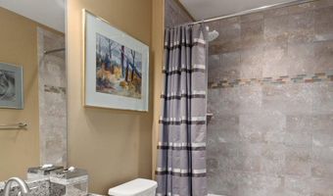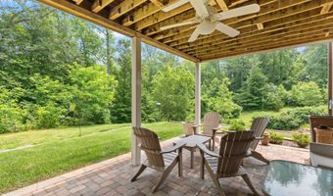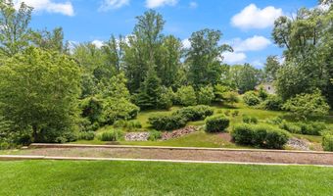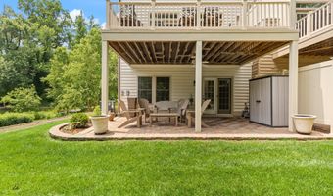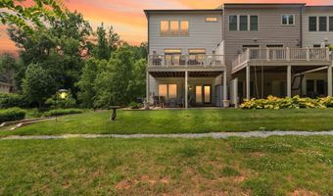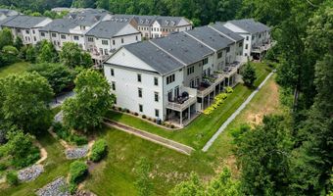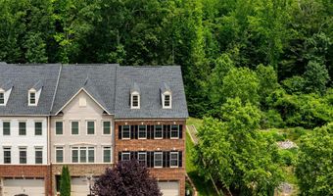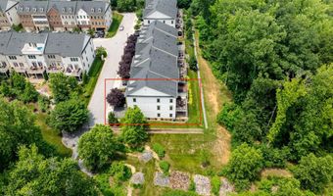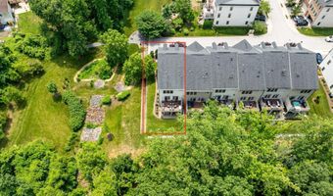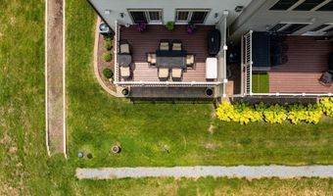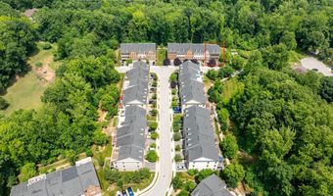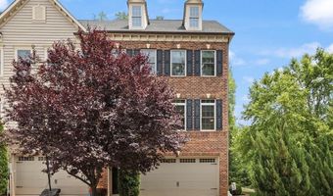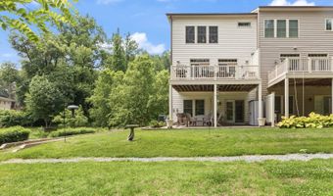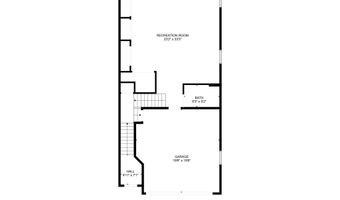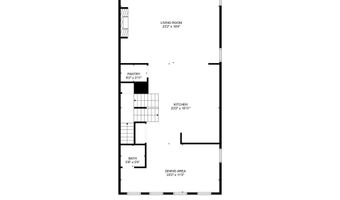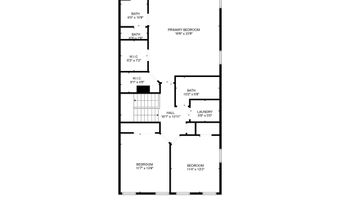1121 CANTERWOOD Pl Arnold, MD 21012
Snapshot
Description
Single-owner, luxury brick colonial end-unit townhome situated on the most premium lot in the Hawthorne's Grant neighborhood — the seller paid a $15K lot premium at purchase! This meticulously maintained 3-bedroom, 3.5-bath home offers over 3,200 square feet of finished living space across three levels.
You will love the open-concept main level, featuring a chef’s kitchen with an oversized granite island that seats five, hardwood floors, recessed and contemporary lighting, built-in microwave and wall oven, a 5-burner gas cooktop with vent hood, double sink, and a stylish tile backsplash. Enjoy the convenience of an adjacent dining area and a discreetly tucked-away powder room — and do not miss the walk-in pantry!
The spacious family room includes built-in ceiling speakers and a cozy gas fireplace, perfect for entertaining friends and family, or to listen to music or news streamed from an electronic device. Warm up by the fireplace on chilly winter nights, or embrace Maryland’s beautiful spring and fall seasons by opening the two sets of French doors to bring the outdoors in. Step outside to the private, maintenance-free composite deck and take in the expansive, manicured greenspace — complete with hardwired speakers for outdoor enjoyment.
Upstairs, the primary bedroom boasts two large walk-in closets and an en-suite bath with dual vanity, a glass-enclosed tiled shower, and a separate water closet. Two additional bedrooms, another full hall bath (also with dual vanity), and a laundry room equipped with a premium washer and dryer — plus matching storage pedestals and upper cabinetry — complete this level.
The lower level offers direct access to the two-car garage, which includes drop-down storage systems and heavy-duty shelving that convey with the home. Inside, you will find a full bath and a bright, flexible recreation room — ideal as a second family room, guest suite, office, or hobby space. The owner has added three large closets spanning the entire length of the room, providing abundant storage. High ceilings, recessed lighting, and side windows fill the space with natural light and offer views of the surrounding green space. A center-hinged patio door leads to the covered stone patio and side yard — a true gardener’s delight — owner added hot tub wiring, an irrigation sprinkler system, a storage shed, stone-lined flower beds, and a ceiling fan. As with the privacy walls on the deck, the stone patio also has walls that provide complete privacy from neighboring homes while allowing you to enjoy an expansive view of the development protected forest and manicured common area.
This end-unit design includes nine additional side windows compared to interior units, with custom shades that are life-time warrantied, a built-in fire sprinkler system, an on-demand tankless water heater, and a wired security system and upgraded Ring doorbell camera. This private retreat is just minutes from shopping, restaurants, major commuter routes, downtown Annapolis, BWI Airport and only a few blocks from Blue Ribbon Arnold Elementary.
Don’t miss the opportunity to make this exceptional townhome yours!
More Details
Features
History
| Date | Event | Price | $/Sqft | Source |
|---|---|---|---|---|
| Listed For Sale | $745,000 | $230 | Taylor Properties |
Expenses
| Category | Value | Frequency |
|---|---|---|
| Home Owner Assessments Fee | $140 | Monthly |
Taxes
| Year | Annual Amount | Description |
|---|---|---|
| $6,511 |
Nearby Schools
Elementary School Arnold Elementary | 0.4 miles away | KG - 05 | |
Elementary School Broadneck Elementary | 0.9 miles away | KG - 05 | |
Elementary School Belvedere Elementary | 1.4 miles away | PK - 05 |
