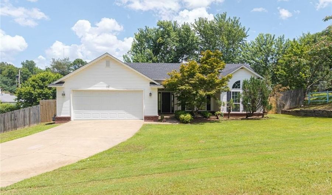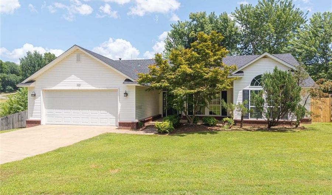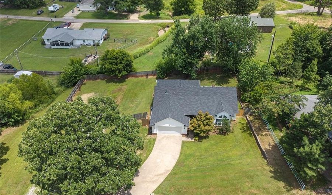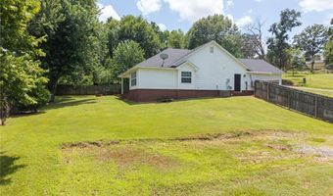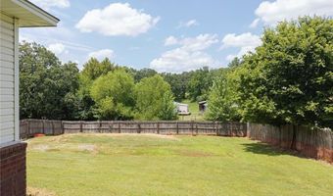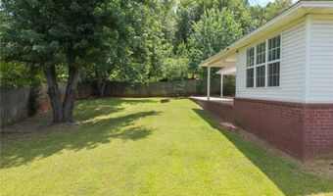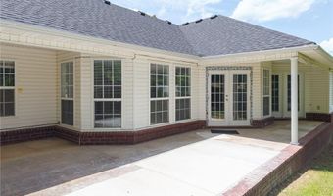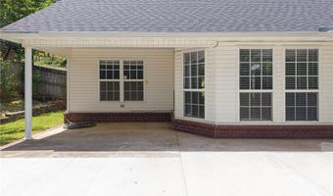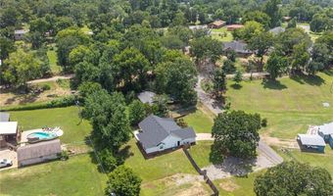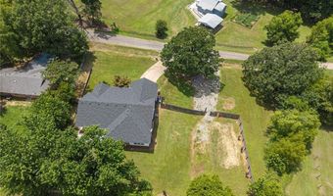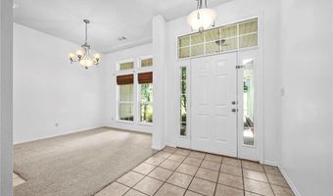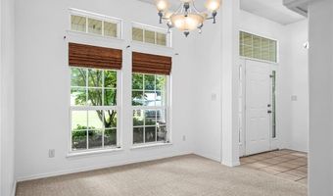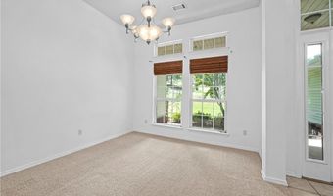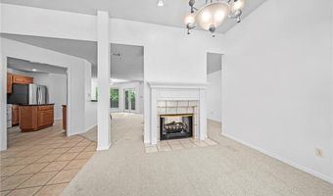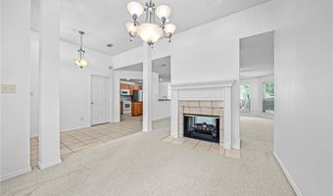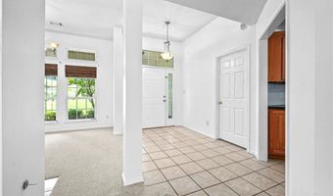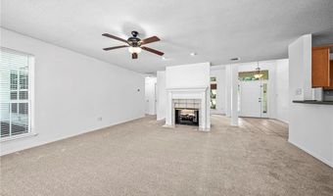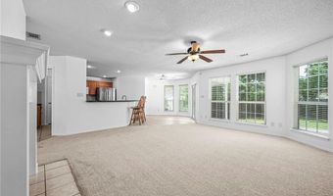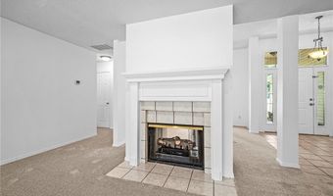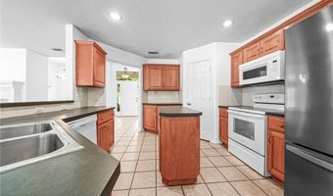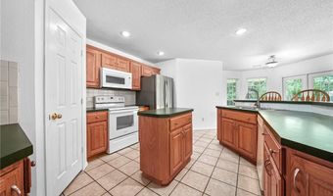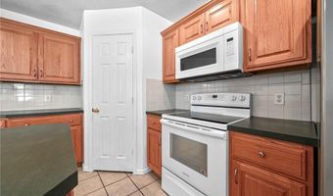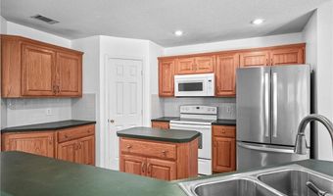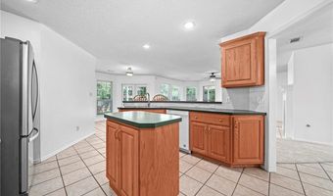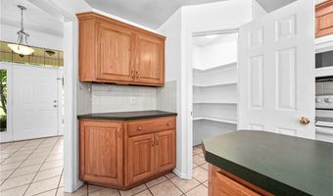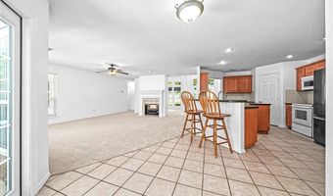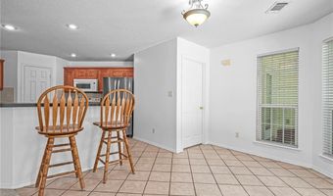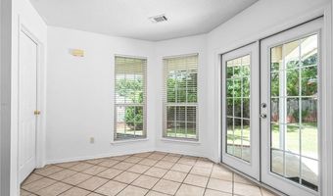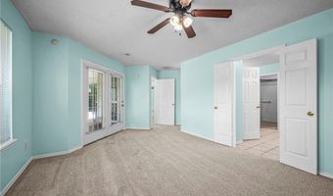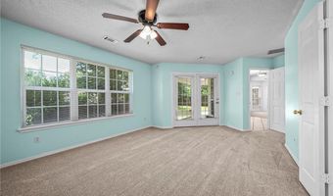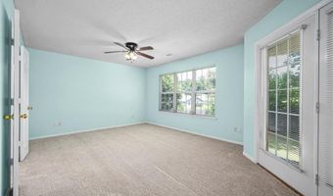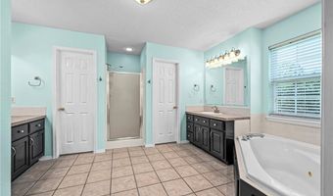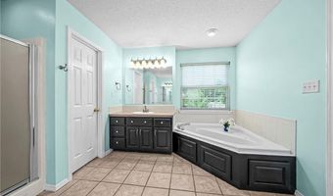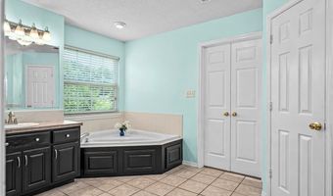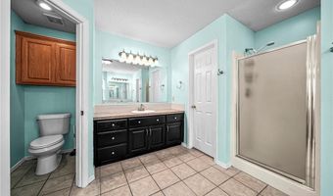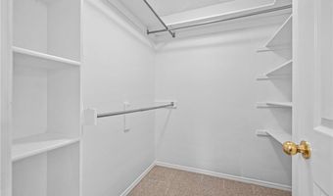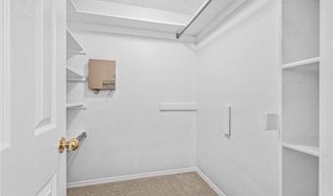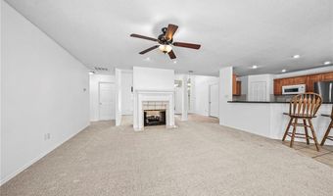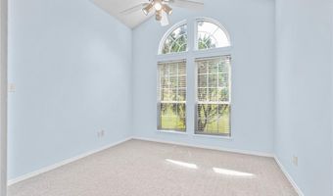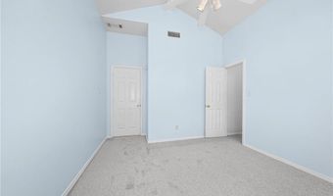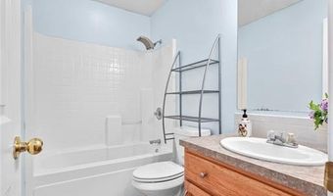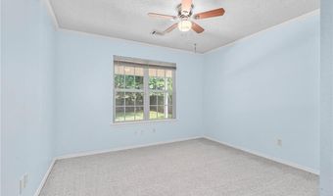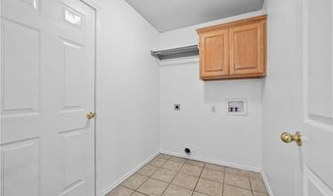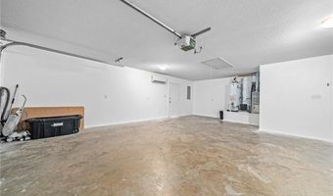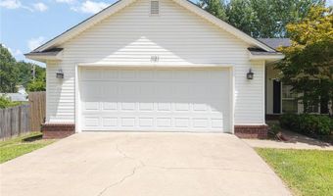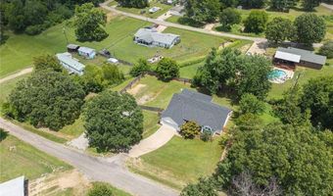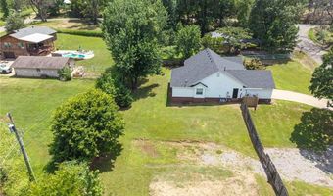1121 Bourland St Arkoma, OK 74901
Snapshot
Description
This delightful three-bedroom, two-bath home is situated on a spacious 0.64-acre lot. The oversized garage features a newer mini-split system, providing comfort for those with a special trade or requiring additional workspace. Upon entering, you are greeted by an open floor plan with soaring ceilings and a double-sided gas log fireplace that enhances both the formal dining room and family room. The kitchen is equipped with plenty of cabinets, walk-in pantry and an island, offering extra counter space for meal preparation. A cozy breakfast nook flows effortlessly between the living room and the primary bedroom.
The luxurious primary suite includes a bathroom with two separate vanities and two walk-in closets. It also features a walk-in shower and a whirlpool tub, offering options for relaxation. The thoughtful layout of the home places the additional bedrooms and guest bath on the opposite end of the house, ensuring privacy. Both front and back porches are covered, providing comfortable outdoor spaces. The primary bedroom and breakfast nook have back doors leading to a large covered back porch that overlooks the spacious yard. The side yard presents an excellent opportunity for a future RV space or a detached building, if desired. This home is move-in ready, with updated flooring in the main living areas and fresh paint throughout
More Details
Features
History
| Date | Event | Price | $/Sqft | Source |
|---|---|---|---|---|
| Listed For Sale | $235,500 | $130 | Bradford & Udouj Realtors |
Taxes
| Year | Annual Amount | Description |
|---|---|---|
| $1,707 |
