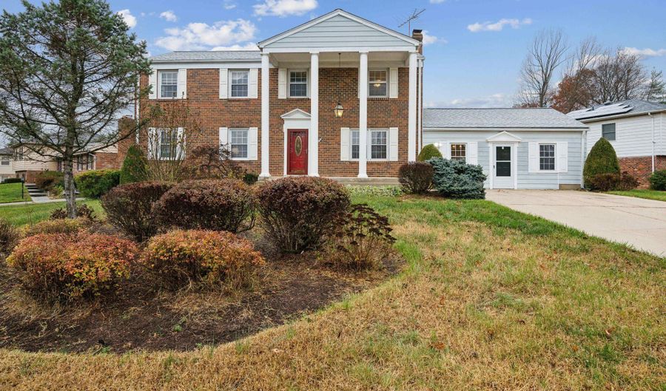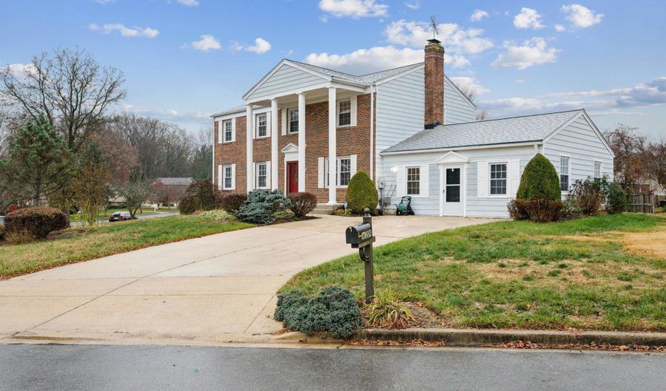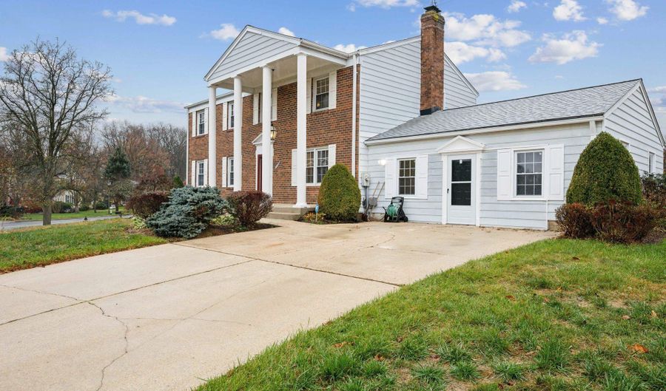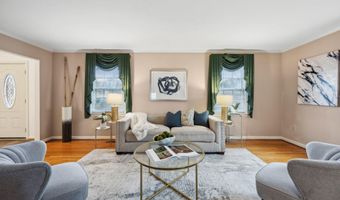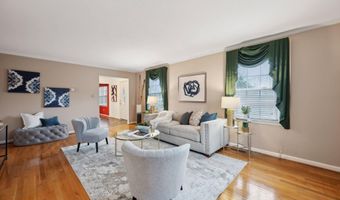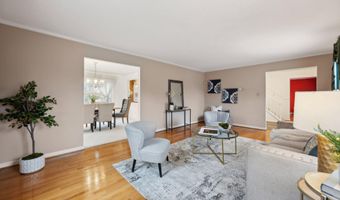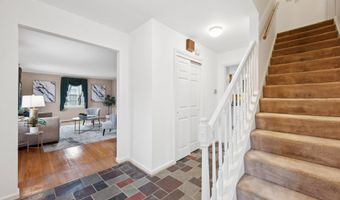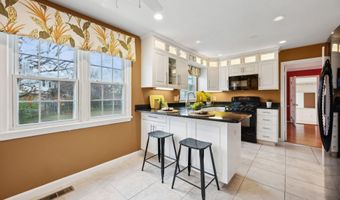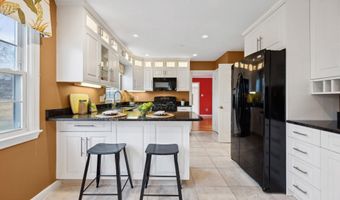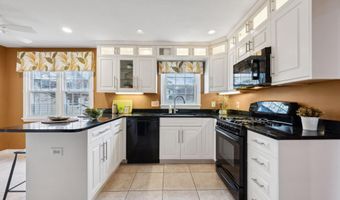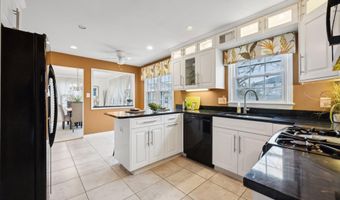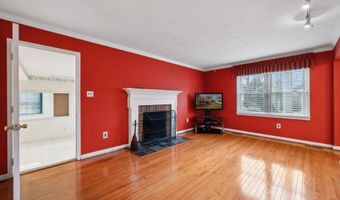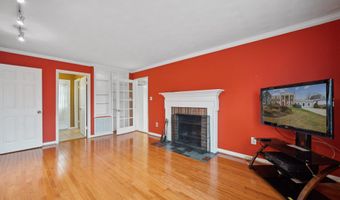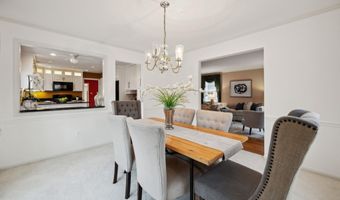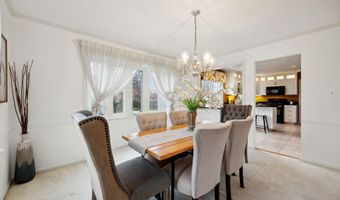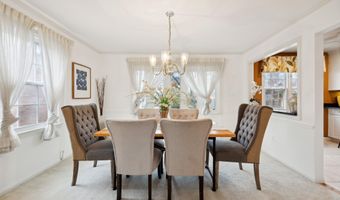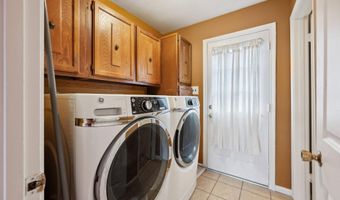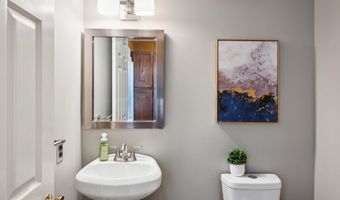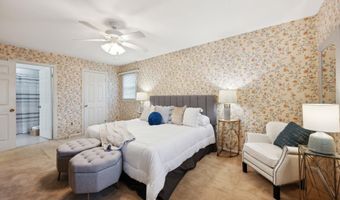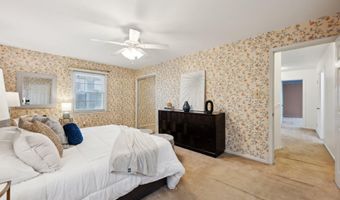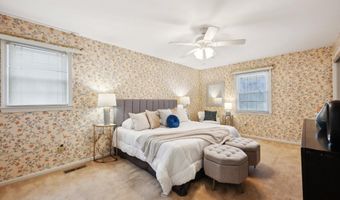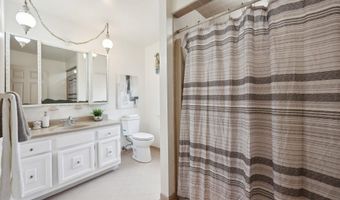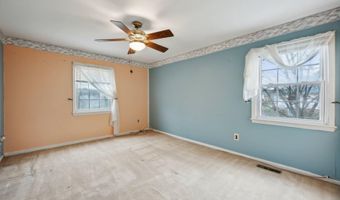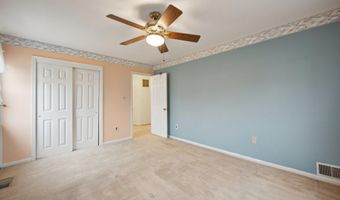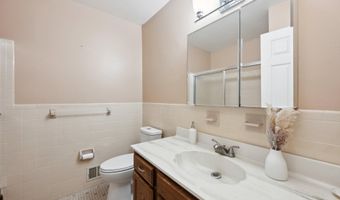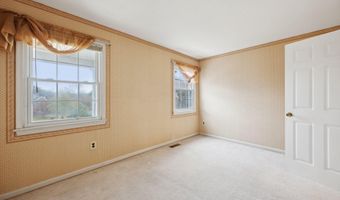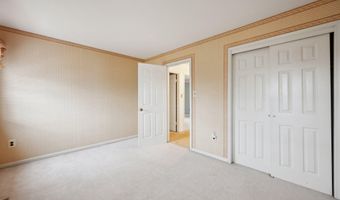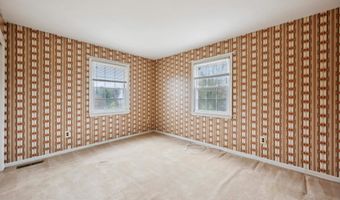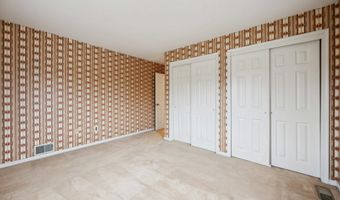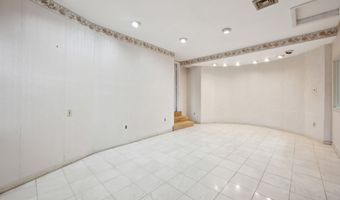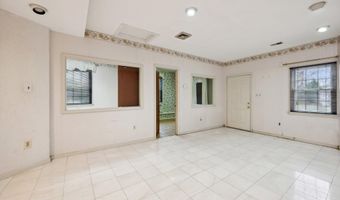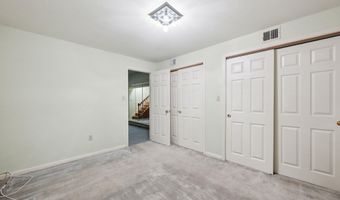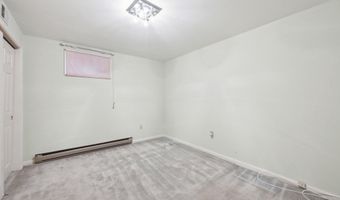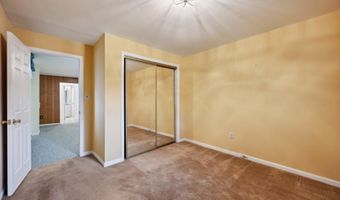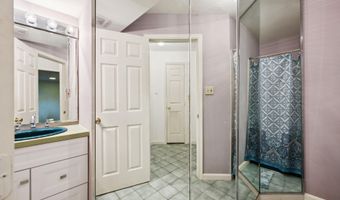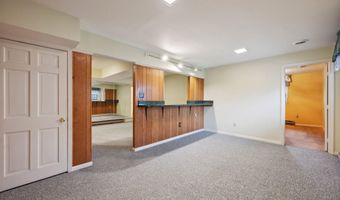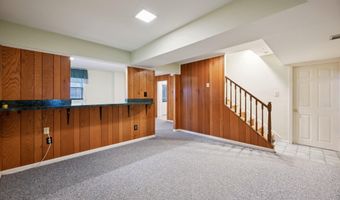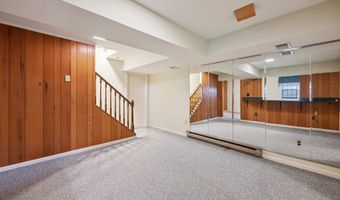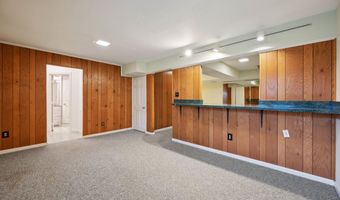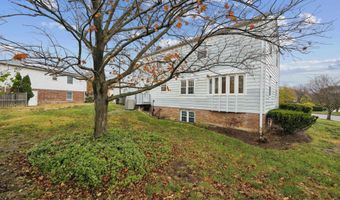11209 CHANTILLY Ln Bowie, MD 20721
Snapshot
Description
Welcome to this stunning 6-bedroom, 3.5-bath colonial nestled in the heart of the sought-after Enterprise Estates. Situated on a spacious corner lot, this home offers the perfect blend of elegance, functionality, and convenience.
With three finished levels, this property features a bonus room and **two dedicated offices**—ideal for work-from-home professionals or creating your private retreats. The updated kitchen boasts custom cabinetry, granite countertops, and ample space for cooking and entertaining. Host holiday gatherings in the separate dining and living rooms, or enjoy casual evenings in the sun-filled family room.
The expansive yard offers endless possibilities for outdoor activities, while the driveway accommodates **4 to 6 vehicles**, making it perfect for hosting.
Located just minutes from I-495, I-50, and an array of shopping centers, this home provides unparalleled convenience while enjoying the tranquility of Mitchellville’s esteemed community.
Don’t miss the chance to call this exceptional property your home. Schedule your showing today!
More Details
Features
History
| Date | Event | Price | $/Sqft | Source |
|---|---|---|---|---|
| Listed For Sale | $570,000 | $204 | RLAH @properties |
Taxes
| Year | Annual Amount | Description |
|---|---|---|
| $6,737 |
Nearby Schools
Elementary School Lake Arbor Elementary | 2.9 miles away | PK - 06 | |
High School Tall Oaks Vocational | 3.3 miles away | 09 - 12 | |
Elementary School High Bridge Elementary | 3.7 miles away | PK - 05 |
