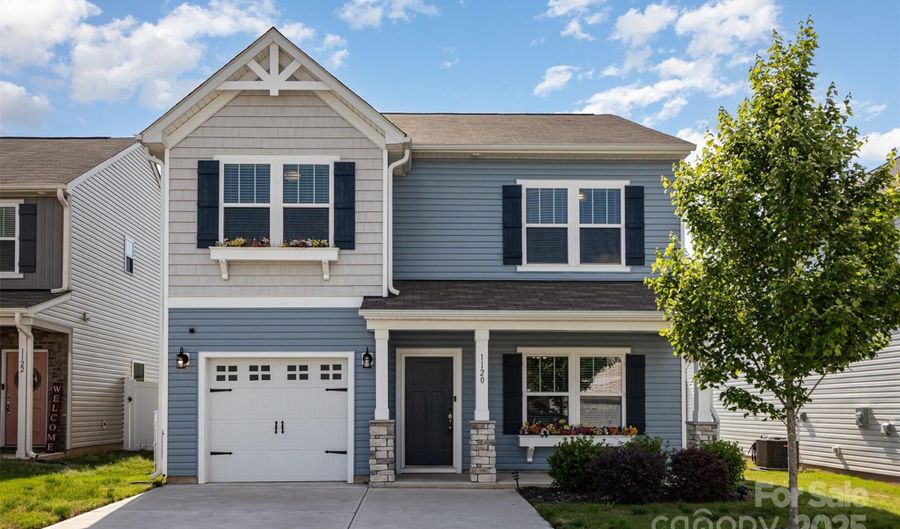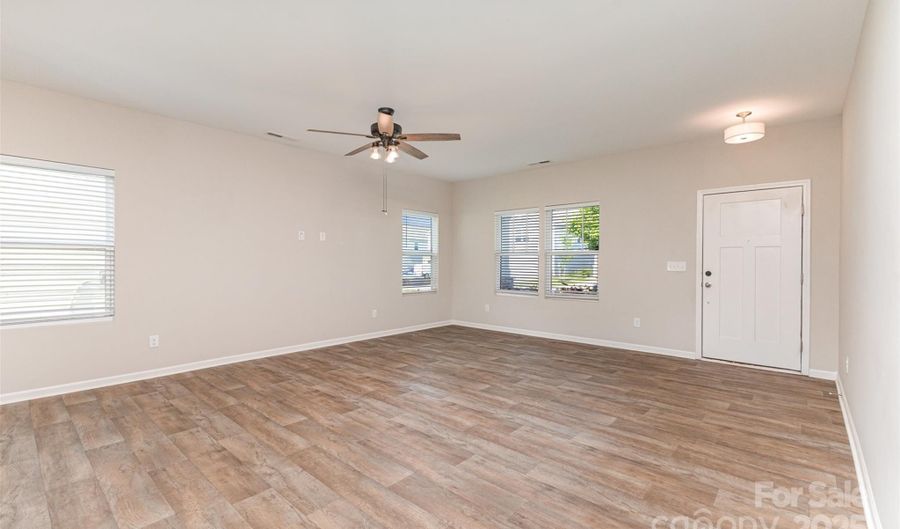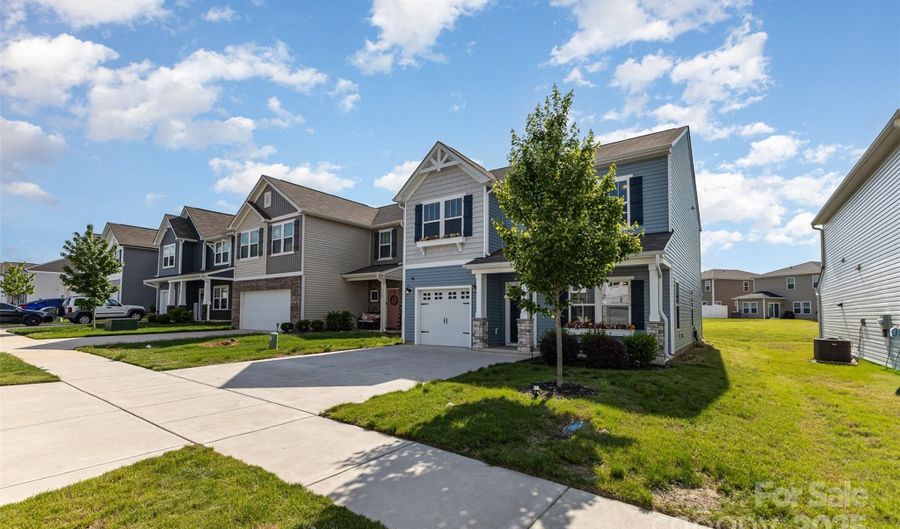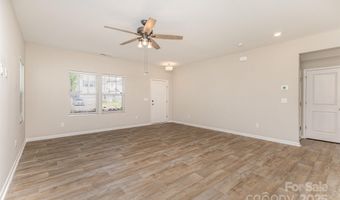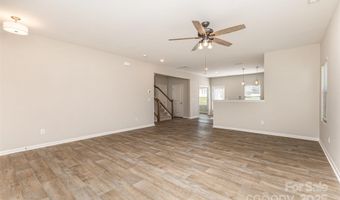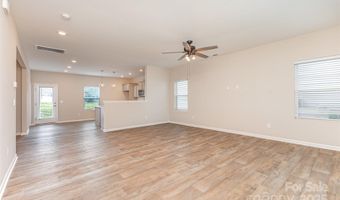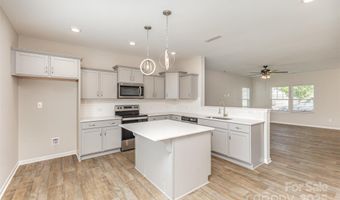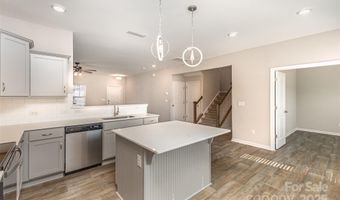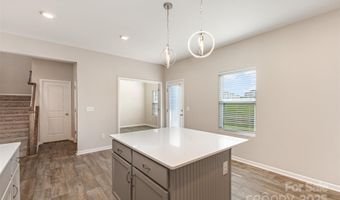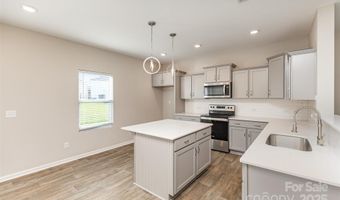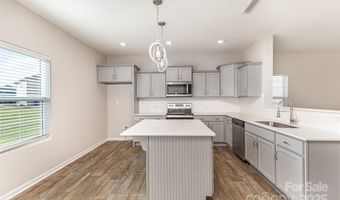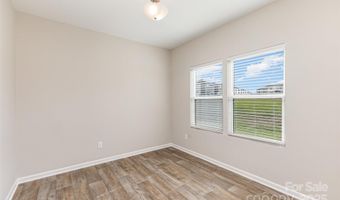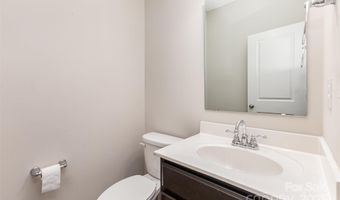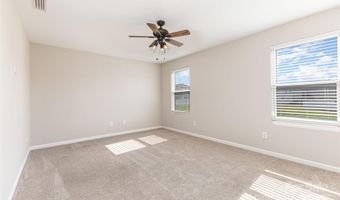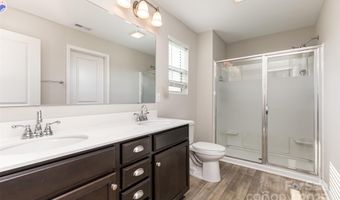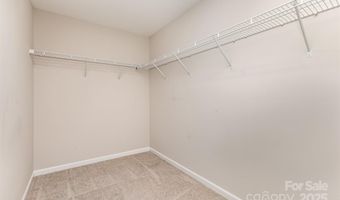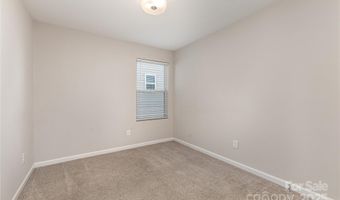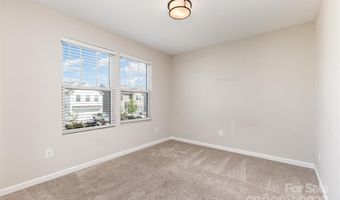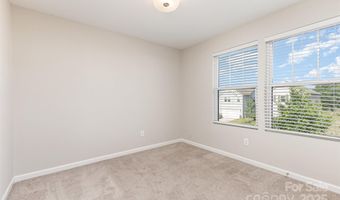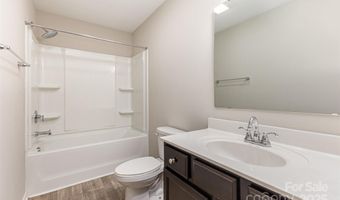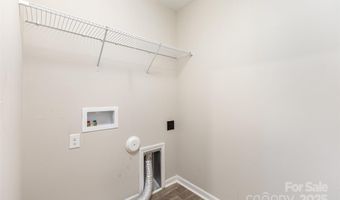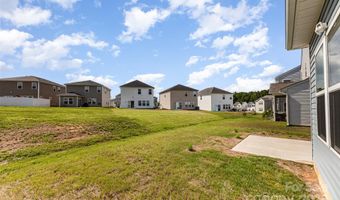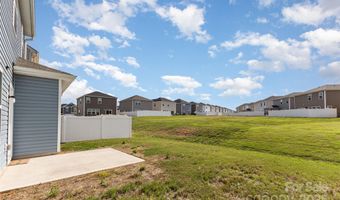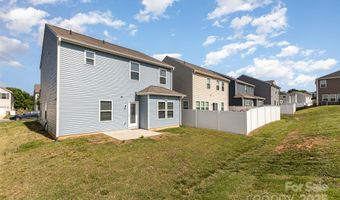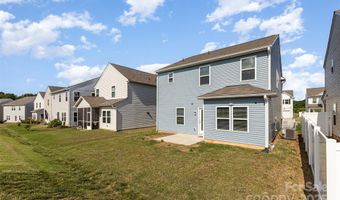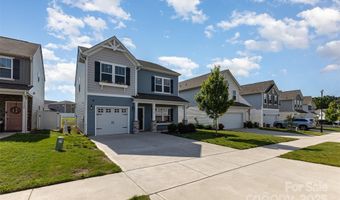1120 Freeman View Dr Albemarle, NC 28001
Snapshot
Description
Come see the highly sought after Hudson floor plan in Morgan Hills. This home is like-new and move-in-ready! Featuring 4 bedrooms upstairs, an office downstairs, 2.5 bathrooms, and a one-car garage. Enjoy the spacious and open layout from the moment you walk in. The downstairs features upgraded Venus laminate flooring. The living area seamlessly flows into the beautiful kitchen with an island for convenience, upgraded quartz countertops, upgraded white Mason cabinets, large undermount kitchen sink with upgraded faucet hose, and stainless steel appliances. The garage was upgraded with a silent closer and insulation. This is a premium lot - step onto the back patio and admire the open green area behind the home. Buyer can receive $5,000 towards closing costs with use of preferred lender.
More Details
Features
History
| Date | Event | Price | $/Sqft | Source |
|---|---|---|---|---|
| Listed For Sale | $340,000 | $162 | Keller Williams South Park |
Expenses
| Category | Value | Frequency |
|---|---|---|
| Home Owner Assessments Fee | $300 | Semi-Annually |
Nearby Schools
Learning Center Stanly Academy Learning Center | 1.1 miles away | 06 - 12 | |
Elementary School Central Elementary | 1.5 miles away | PK - 05 | |
High School Stanly Early College | 1.9 miles away | 09 - 11 |
