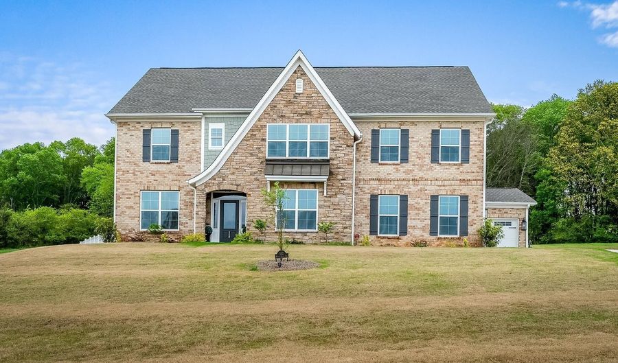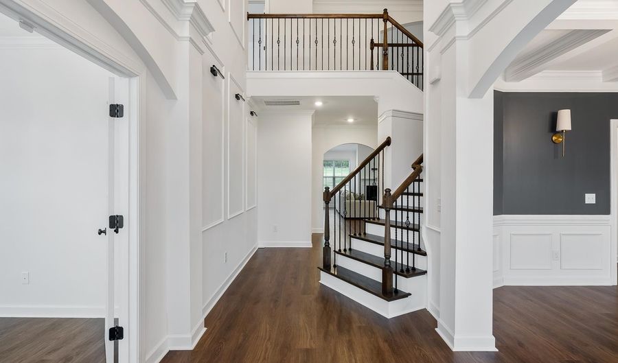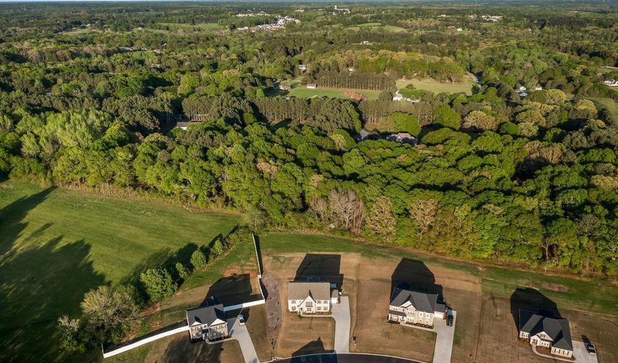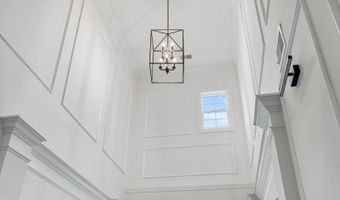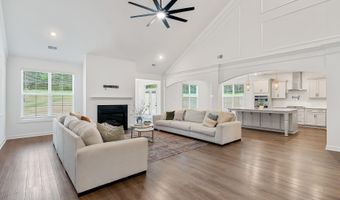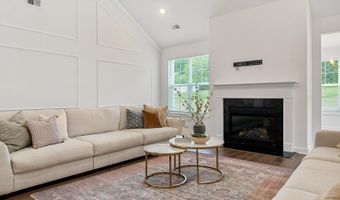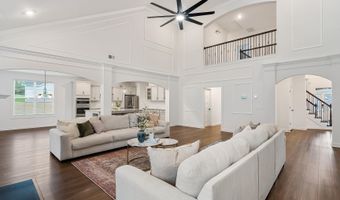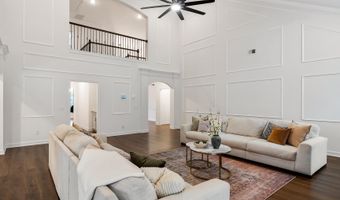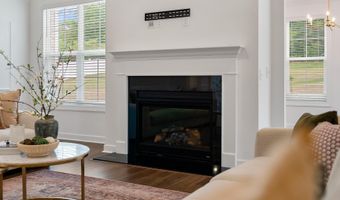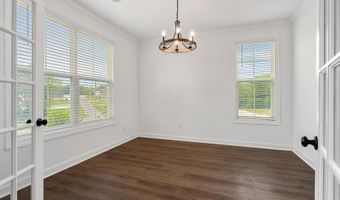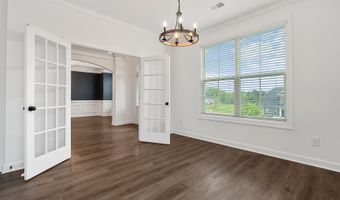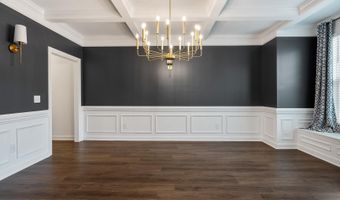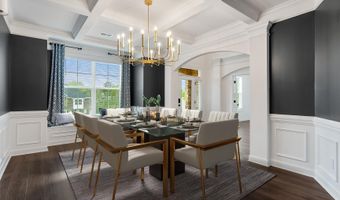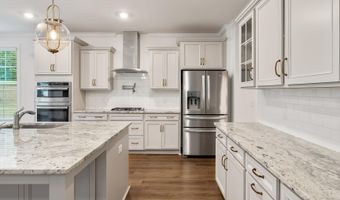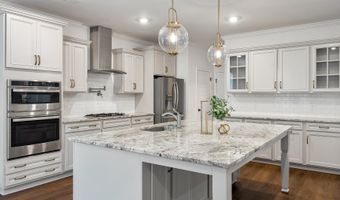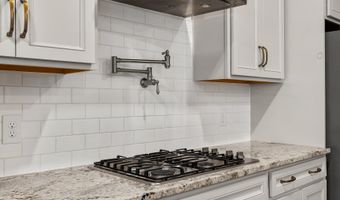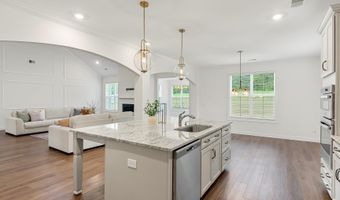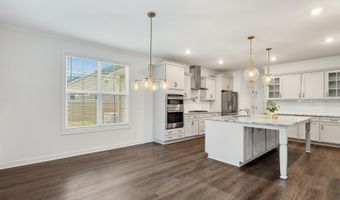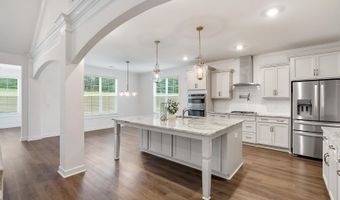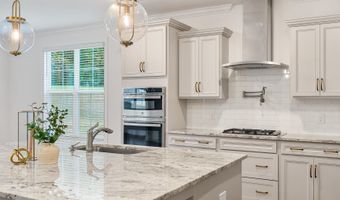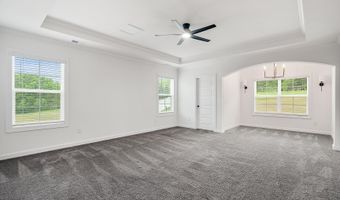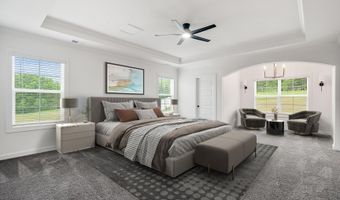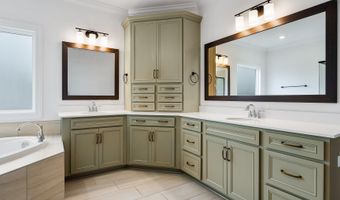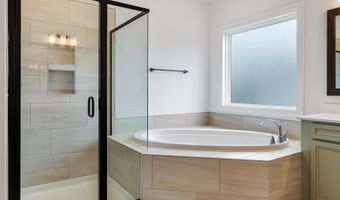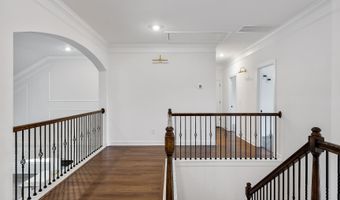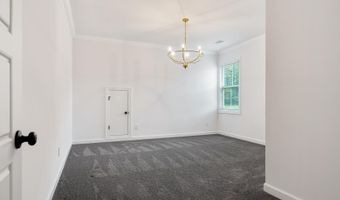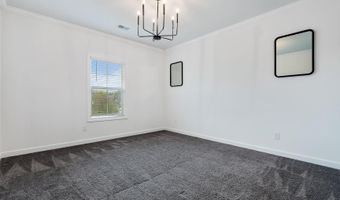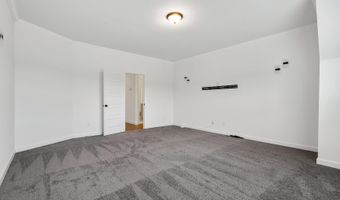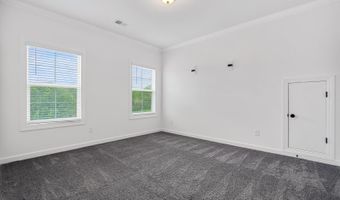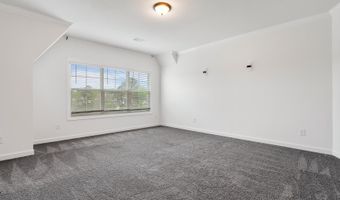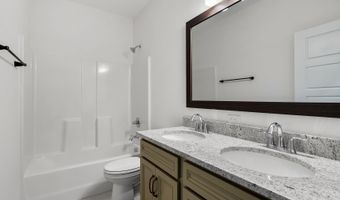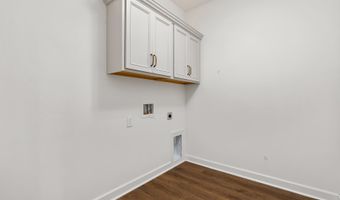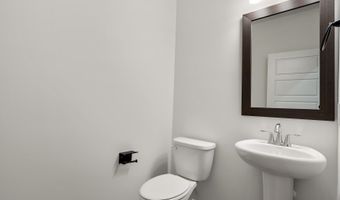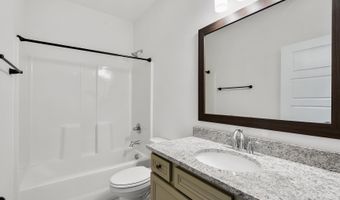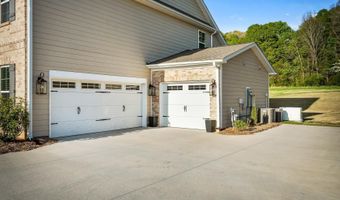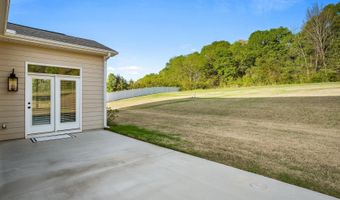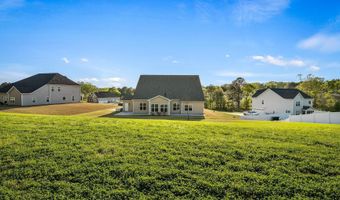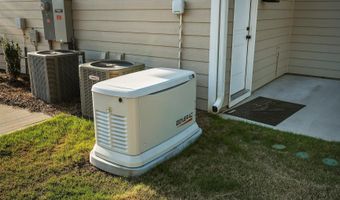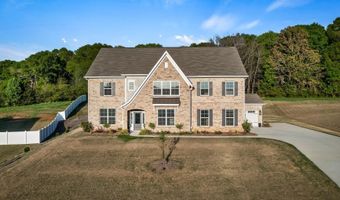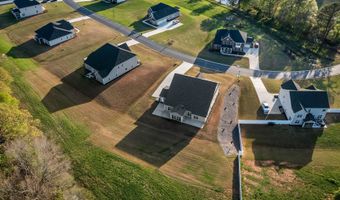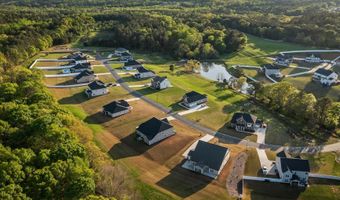112 Winter Valley Ln Belton, SC 29627
Snapshot
Description
Midway Farms Subdivision offers this stunning luxury home featuring 5 bedrooms, 3.5 baths, and a 3-car garage with additional flex/office space and a recreation room designed to impress at every turn. Step into a grand 2-story foyer that sets the tone for elegance. To the left, you’ll find a versatile flex room/office with French doors, offering privacy for work or relaxation. To the right, an elegant formal dining room awaits, adorned with coffered ceilings and a charming bench seat-perfect for quiet moments. The spacious chef’s kitchen boasts a large island with extra storage, granite countertops, stainless steel appliances, and a butler’s pantry for seamless hosting. The 2-story great room with a cozy gas fireplace is perfect for both entertaining and unwinding. Crown molding throughout the home adds a timeless charm, and updated fixtures in each room bring a modern touch. The primary suite is conveniently located on the main level, offering a serene retreat with a sitting room and elegant tray ceilings. The master bedroom also features large his and her walk-in closets for plenty of storage space. Each of the additional 4 bedrooms upstairs includes its own walk-in closet, with tray ceilings adding an extra layer of refinement. Upstairs, you will also find a large recreation room upstairs perfect for hobbies/a movie room/or additional living space. Natural light pours in from large windows and a bright sunroom, which is situated near the back of the home. This sunroom leads out to the concrete patio, offering the perfect spot for outdoor relaxation or entertaining. The backyard overlooks the 1-acre property and woods behind the property, providing privacy. Additional highlights include a tankless water heater, whole-home Generac generator, a 3-car garage, irrigation systems in both the front and backyard, and more. Location is GREAT! Situated in the highly sought-after Anderson 5 District, this home is within the T.L. Hanna, Glenview Middle, and Midway School Districts. Plus, it's incredibly convenient—just 15 minutes to downtown Anderson, 8 minutes to the local YMCA, 10 minutes to Anmed Hospital, and 5 minutes to grocery stores and shops. For those who enjoy a quick day trip, downtown Greenville’s amazing restaurants and entertainment are just 30 minutes away. Don't miss your chance to own this exceptional property in the desirable Midway Farms Subdivision!
More Details
Features
History
| Date | Event | Price | $/Sqft | Source |
|---|---|---|---|---|
| Price Changed | $699,900 -2.79% | $∞ | Western Upstate Keller William | |
| Listed For Sale | $720,000 | $∞ | Western Upstate Keller William |
Nearby Schools
Elementary School Marshall Primary | 6.3 miles away | PK - 02 | |
Middle School Belton Middle | 6.5 miles away | 06 - 08 | |
Elementary School Belton Elementary | 7.2 miles away | 03 - 05 |
