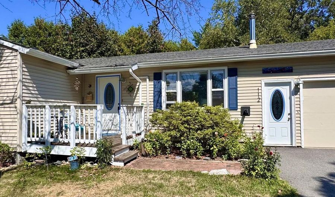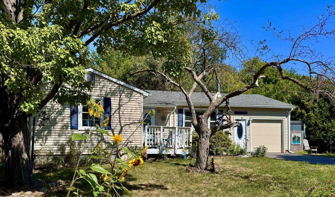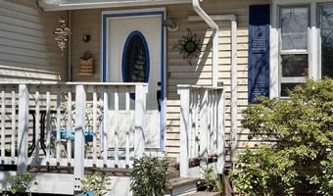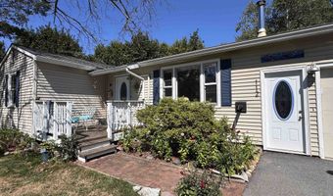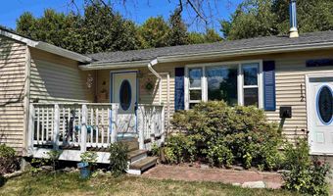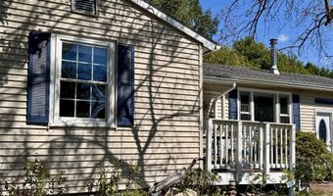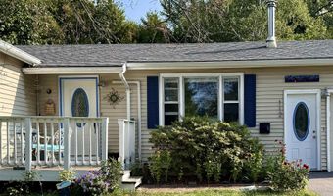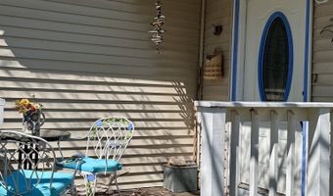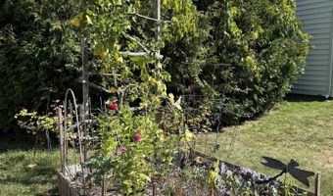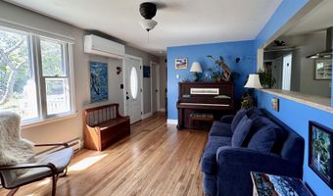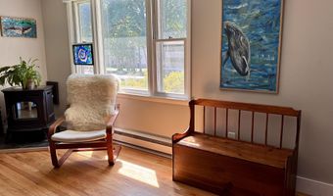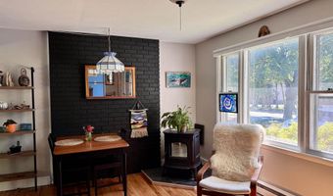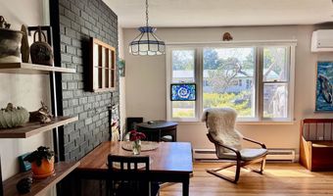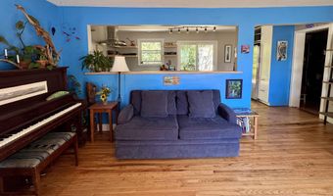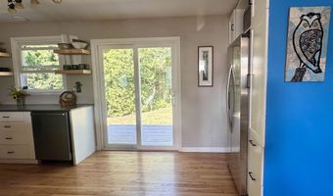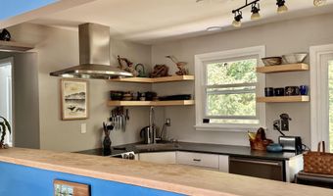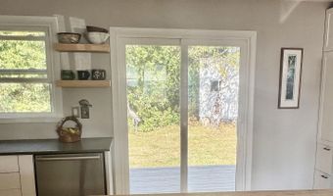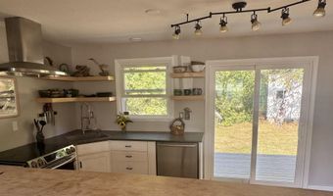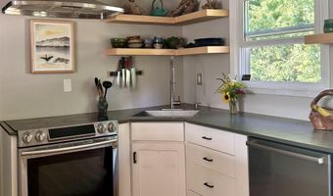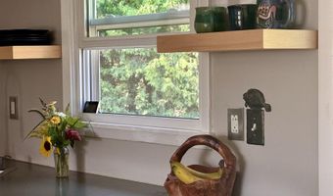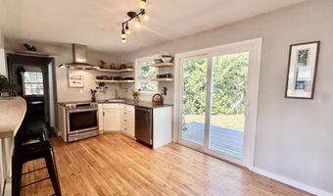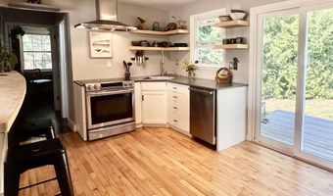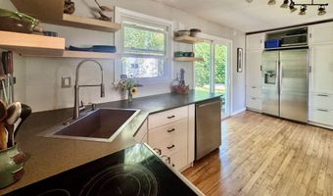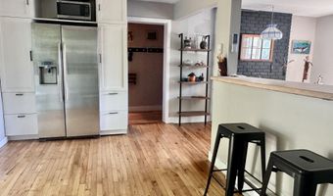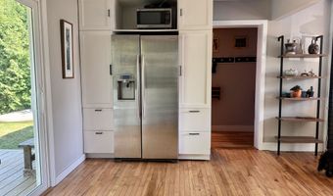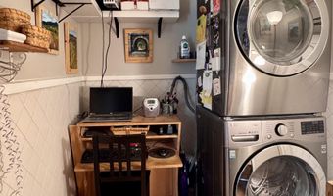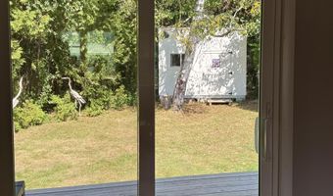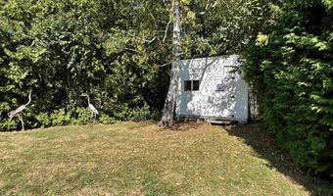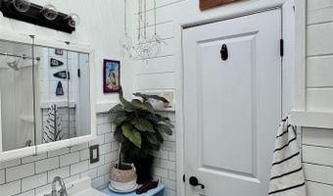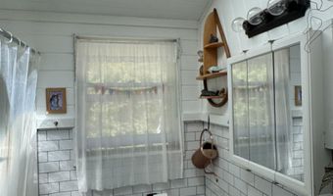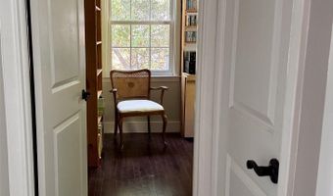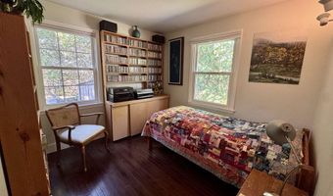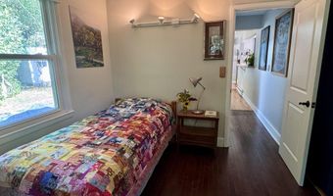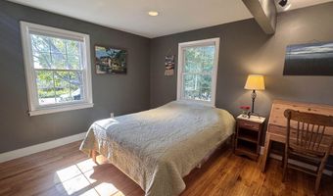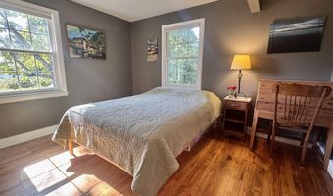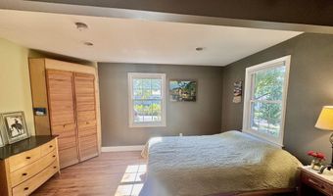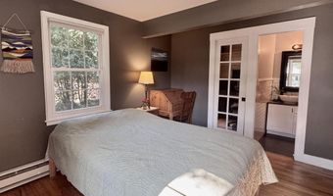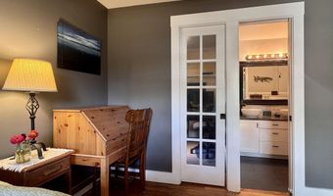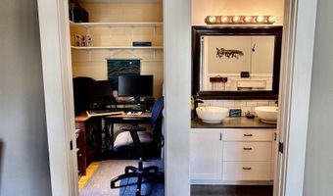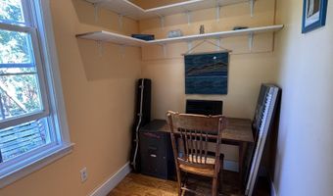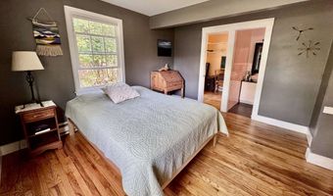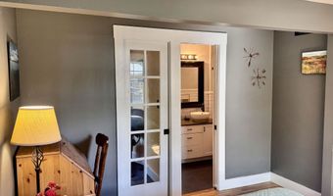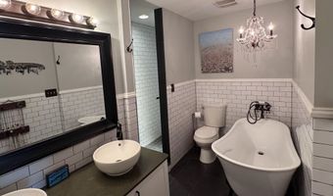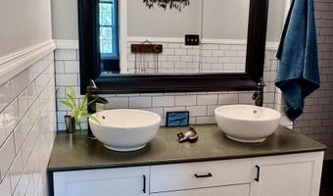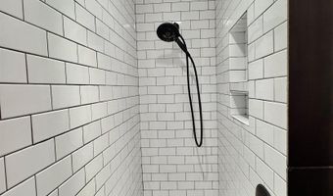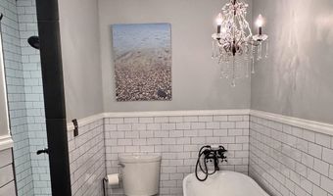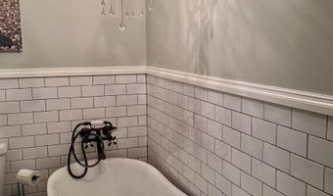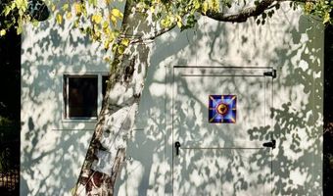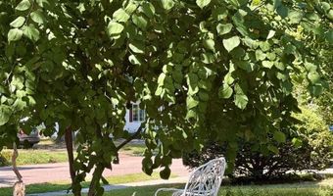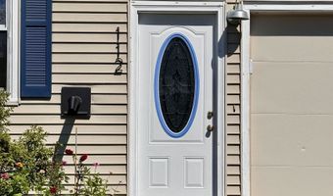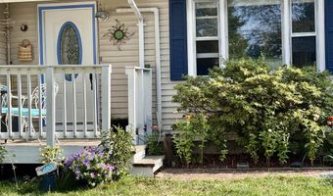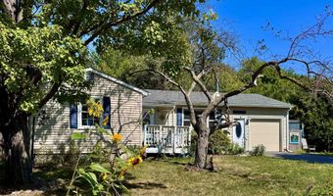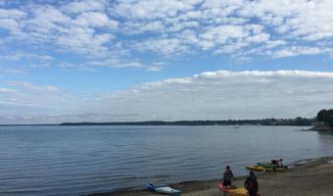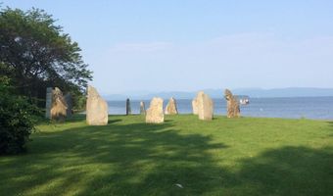112 S Crest Dr Burlington, VT 05401
Snapshot
Description
This light-filled, Scandinavian inspired home is move-in ready and offers a rare opportunity to live in a great South End neighborhood with the best of Burlington's beauty, nearby. The Greenway bike path close by runs along the lake with spectacular views. There are also Red Rocks and Oakledge parks with Lake access, many walking, running and biking trails to explore and sunsets to enjoy. Terrific Breweries, delicious eateries and the South End City Market are all in the area. There are hardwood floors throughout the home and natural light pours in through the many lovely windows. The primary bedroom has a walk-in closet with a pocket french door which more recently has been used as an office. There is also a deluxe bathroom with a Euro soaking tub, crystal chandelier, double sink vanity and subway tiled walk-in shower. A sweet outbuilding offers a small studio or shop space right in your own private backyard plus there is another shed for storage. The current owners planted hundreds of beautiful perennials. Welcome home to this cozy, bright and delightful property and vibrant community. Showings begin Tuesday 9/9.
More Details
Features
History
| Date | Event | Price | $/Sqft | Source |
|---|---|---|---|---|
| Listed For Sale | $505,000 | $505 | KW Vermont |
Taxes
| Year | Annual Amount | Description |
|---|---|---|
| 2025 | $8,783 |
Nearby Schools
Elementary School Champlain School | 0.5 miles away | KG - 05 | |
Elementary School Edmunds Elementary School | 1.2 miles away | KG - 05 | |
Middle School Edmunds Middle School | 1.2 miles away | 06 - 08 |
