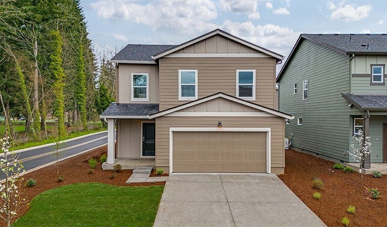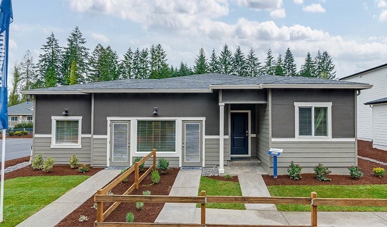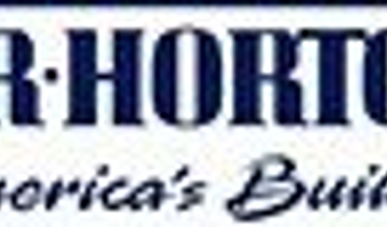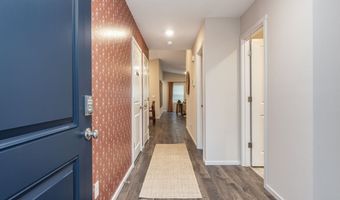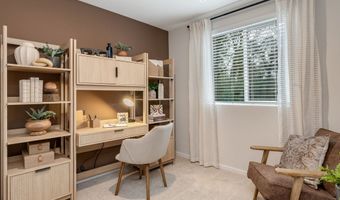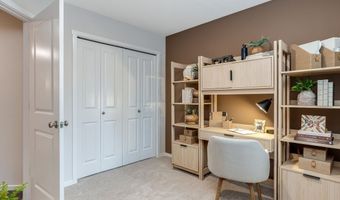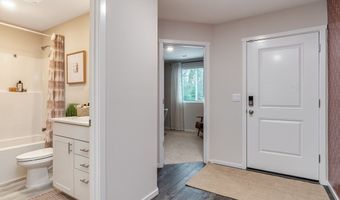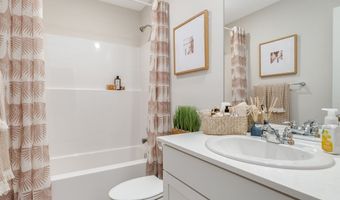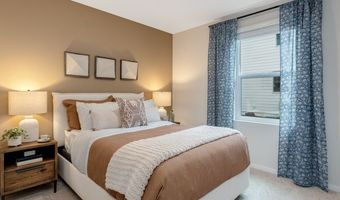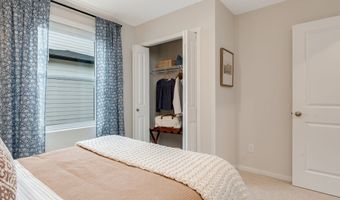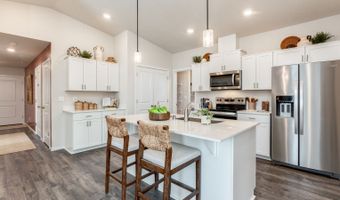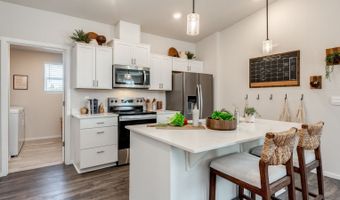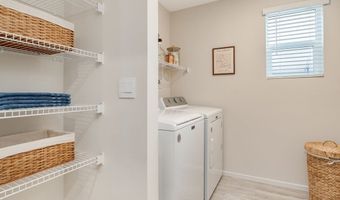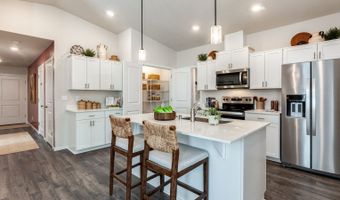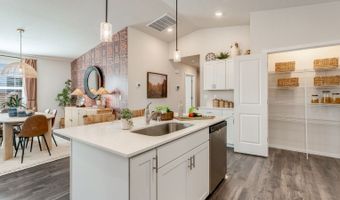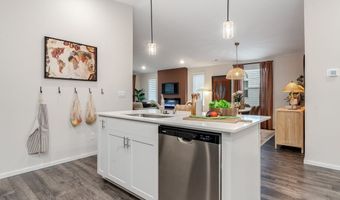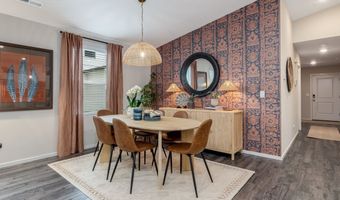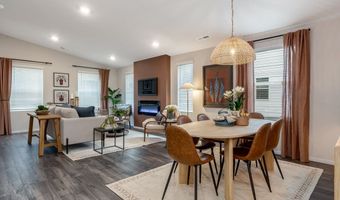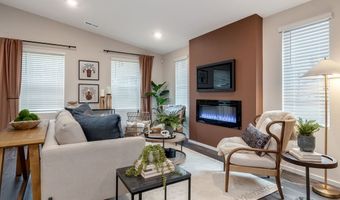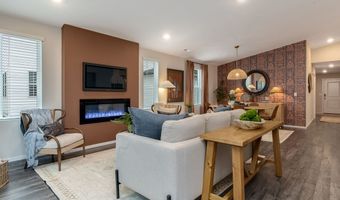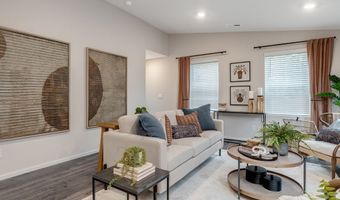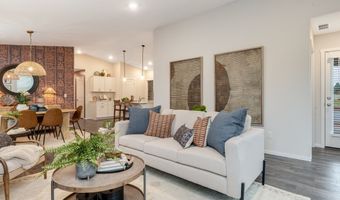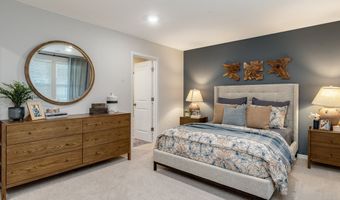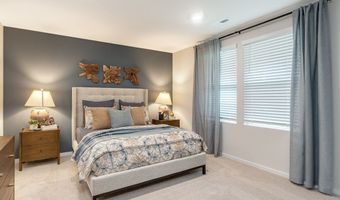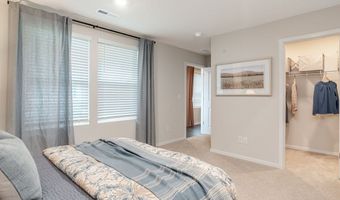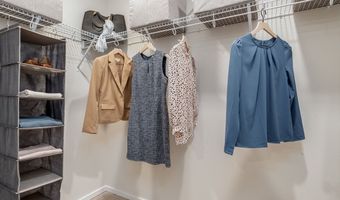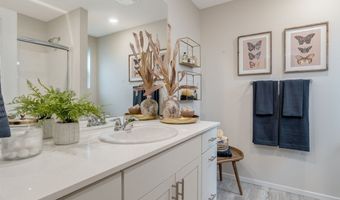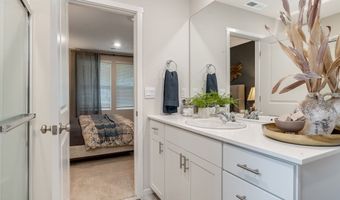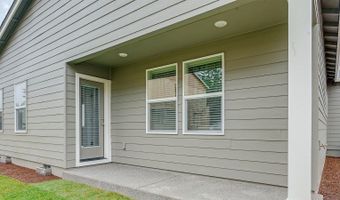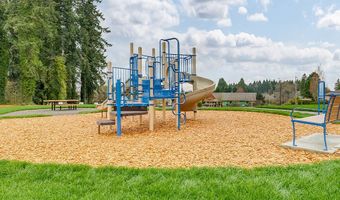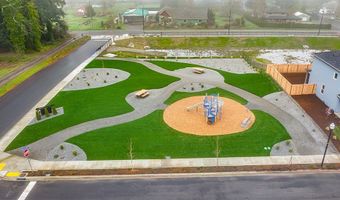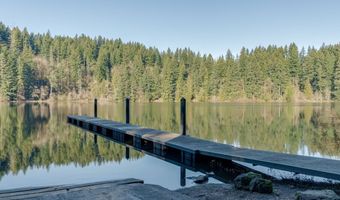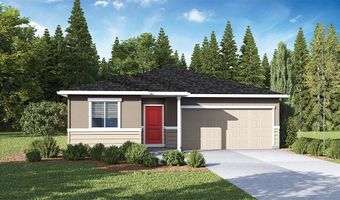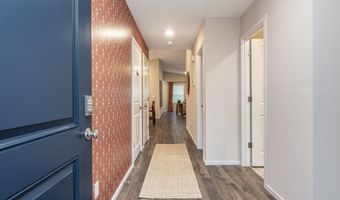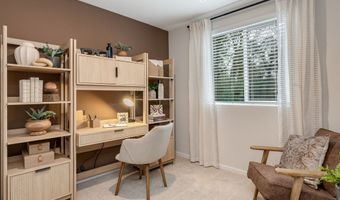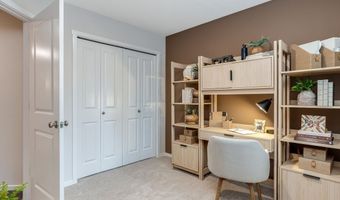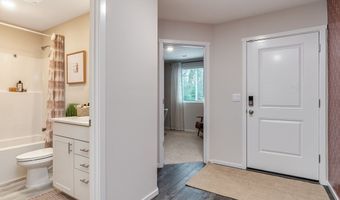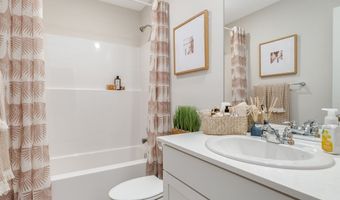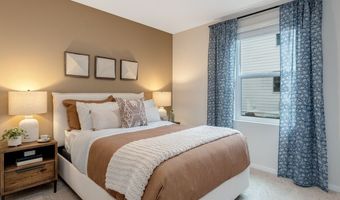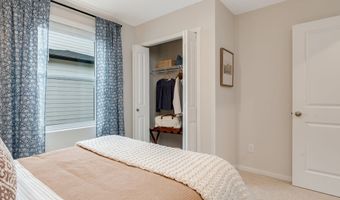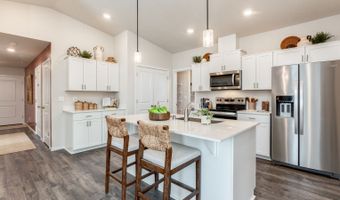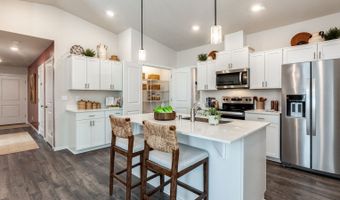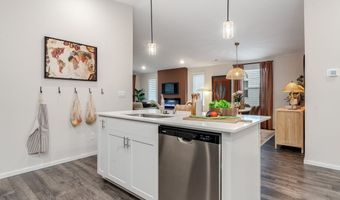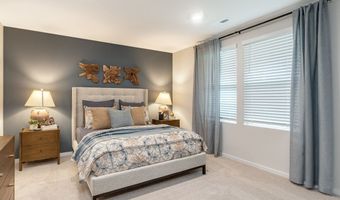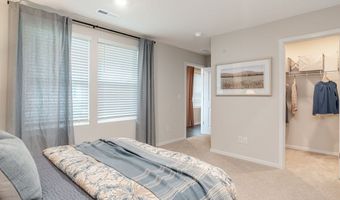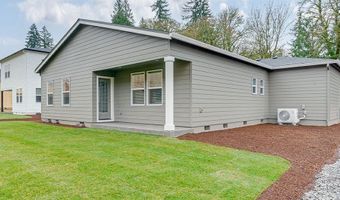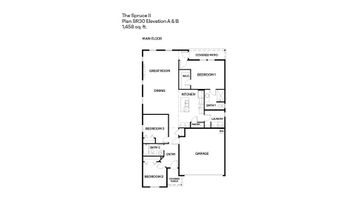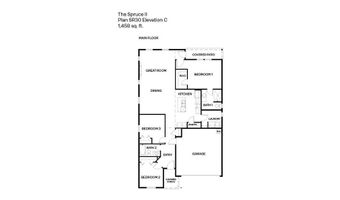112 NE 21st Way Plan: Spruce IIBattle Ground, WA 98604
Snapshot
Description
The Spruce II floor plan, available at Stonewood Haven II in Battle Ground, is a single-story home with a smartly designed layout that contains 3 bedrooms, 2 bathrooms, and a 2- or 3-car garage. Entering past the covered porch, take in the high-quality finishes throughout, including premium laminate and LVT flooring, quartz counters, and shaker-style cabinetry with chrome hardware. 2 bedrooms adjoin a full bathroom near the entryway, perfect for a home office or hosting a guest. Continuing in, an open great room with vaulted ceilings offers a dynamic living space, complete with a glimmering electric fireplace. The chef-inspired kitchen draws in hungry houseguests to sit at the plumbed kitchen island. Quartz counters, stainless steel appliances, and a full pantry add to the classic style. Past the pantry is a full laundry room with extra storage space. Head through the living area to find the primary suite. The primary bedroom holds a spacious walk-in closet and an en suite bathroom for an easy morning routine. Outside the primary bedroom window, there is a covered patio leading to the fenced backyard, perfect for sipping your morning coffee in the fresh air. Enjoy one-story living in style in our Spruce II floor plan. Photos are representative of plan only and may vary as built. Schedule a tour of Stonewood Haven II in Battle Ground today to learn more!
More Details
Features
History
| Date | Event | Price | $/Sqft | Source |
|---|---|---|---|---|
| Price Changed | $484,995 -3% | $333 | South Washington | |
| Price Changed | $499,995 +3.09% | $343 | South Washington | |
| Price Changed | $484,995 -3% | $333 | South Washington | |
| Price Changed | $499,995 -0.99% | $343 | South Washington | |
| Listed For Sale | $504,995 | $346 | South Washington |
Nearby Schools
Elementary School Captain Strong | 0.4 miles away | PK - 05 | |
Middle School Chief Umtuch Middle | 0.4 miles away | 05 - 08 | |
Elementary, Middle & High School Homelink Schools | 0.5 miles away | KG - 12 |
