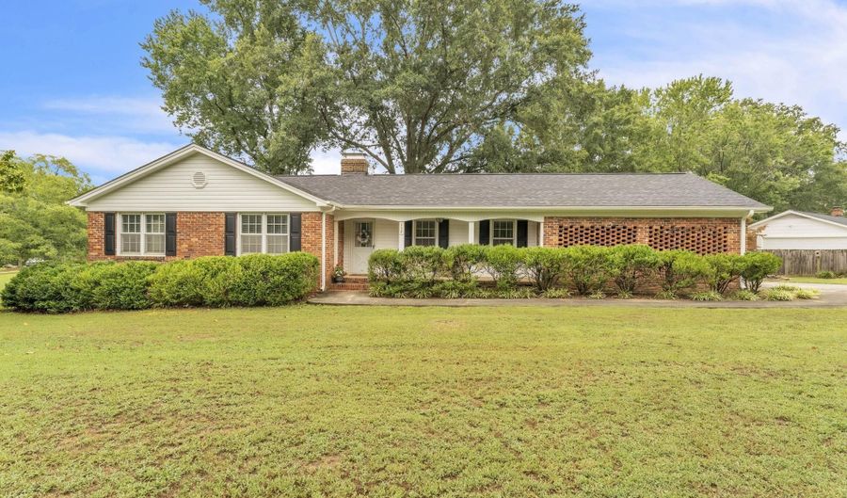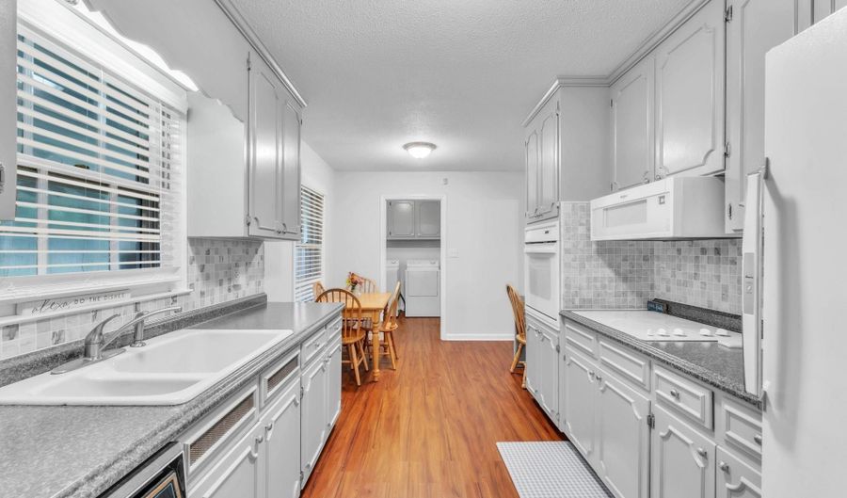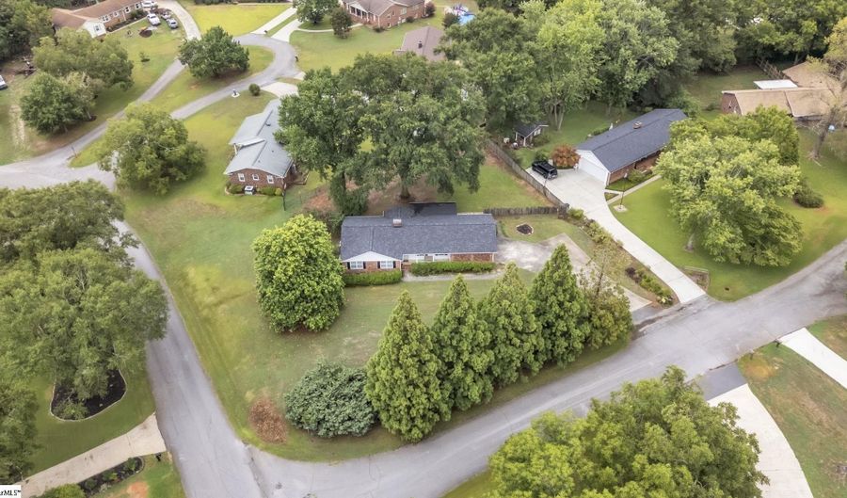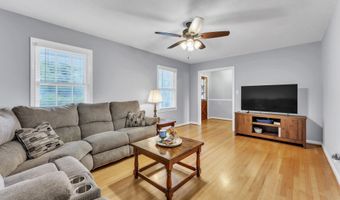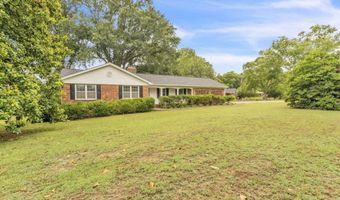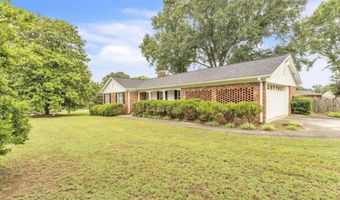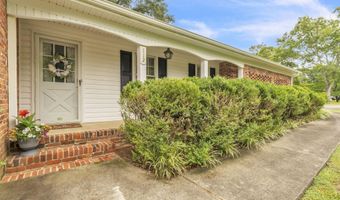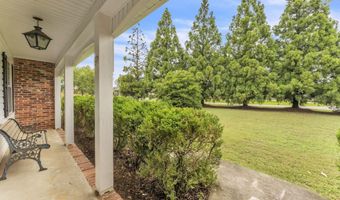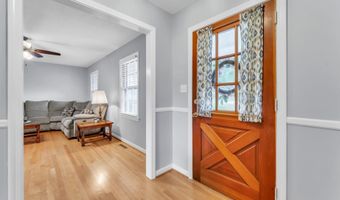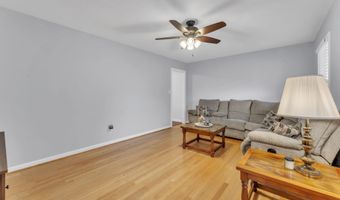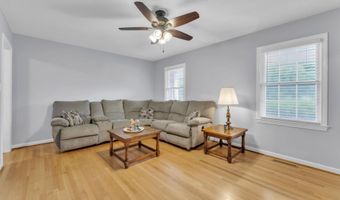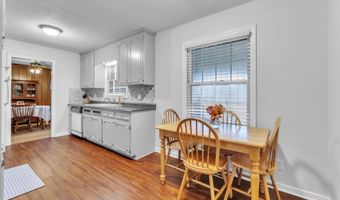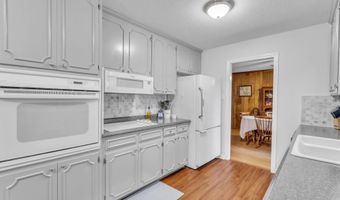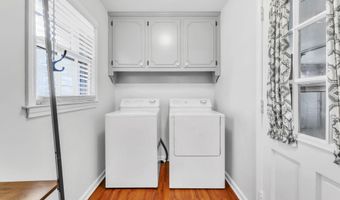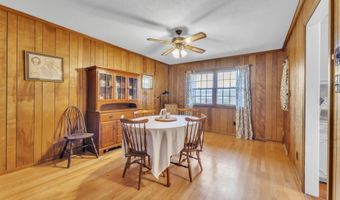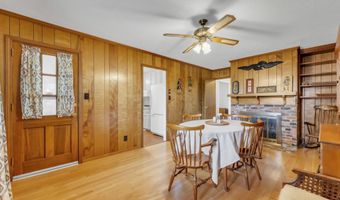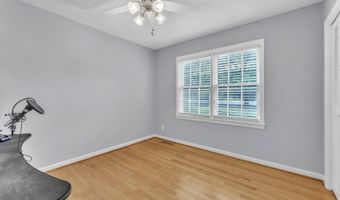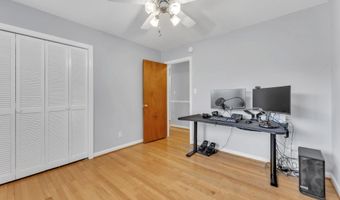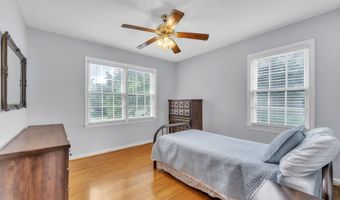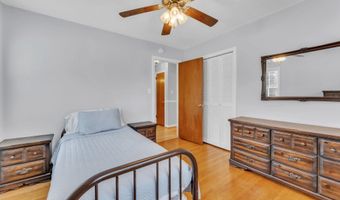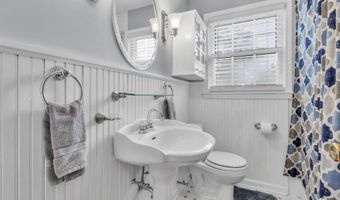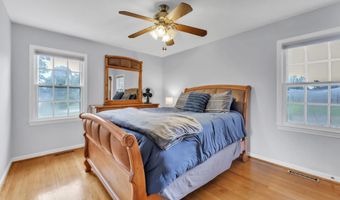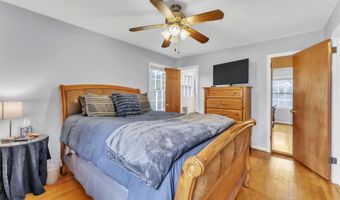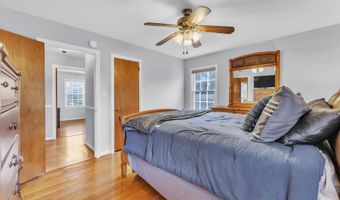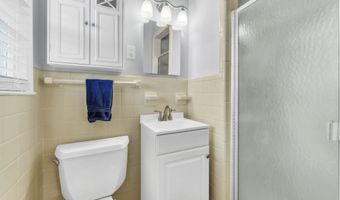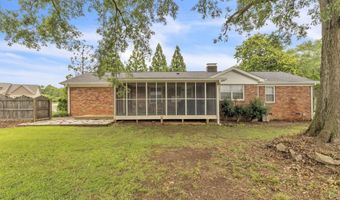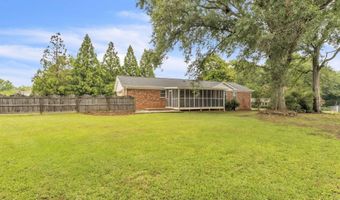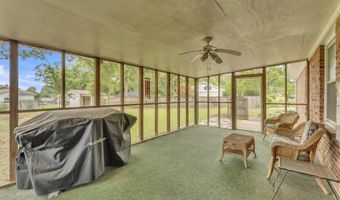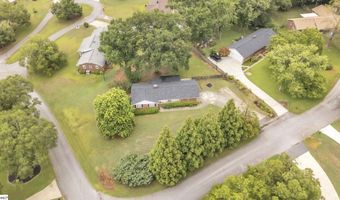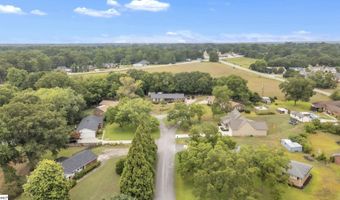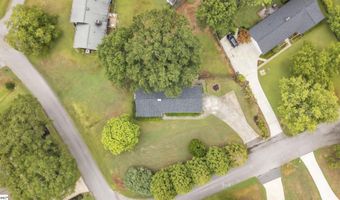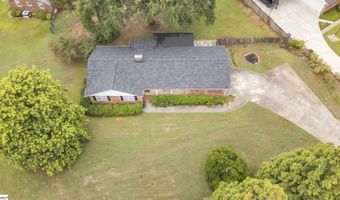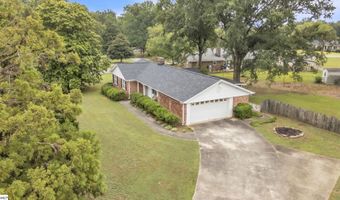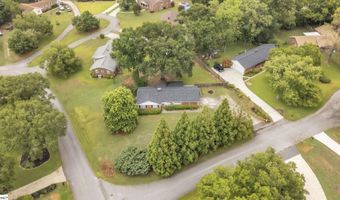112 Lark Ln Anderson, SC 29625
Snapshot
Description
MOVE-IN READY with recent upgrades including a new roof (2024), new HVAC (2024), new siding on the eves, boxing, and soffits (2024), new gutters (2024), and neutral paint throughout. Welcome to this adorable, well maintained 3 bedroom/2 bath all brick ranch home that sits on a beautiful half acre corner lot. Mature trees provide privacy and shade to the rocking chair front porch. Step inside to the spacious living room large enough for entertaining. Off the living room is the upgraded kitchen that features a built-in desk space, a new low profile microwave, and a custom tiled backsplash. The laundry room is attached to the kitchen and is large enough for a drop zone for shoes and bags. Cozy up by the gas fireplace in the den which could also be used as a dining room or flex space. Down the hall are two spacious guest rooms that share a fully upgraded bathroom. You will also find the primary suite that features two closets (one is a walk-in closet) and a bathroom with a built in wall heater perfect for those cold winter mornings. Spend your evenings relaxing in the partially fenced, shaded backyard. The huge screened porch is perfect for a seating area and dining space while the patio provides a great space for the grill. There is NO HOA and is located just minutes from tons of shopping and dining options, as well as the elementary school. This home is literally move-in ready! Priced to sell, this adorable ranch home won't last long!
More Details
Features
History
| Date | Event | Price | $/Sqft | Source |
|---|---|---|---|---|
| Price Changed | $278,000 -0.68% | $∞ | Bachtel Realty Group | |
| Listed For Sale | $279,900 | $∞ | Bachtel Realty Group |
Nearby Schools
Elementary School Centerville Elementary | 0.4 miles away | KG - 05 | |
Elementary School New Prospect Elementary | 1.5 miles away | KG - 05 | |
High School Westside High | 1.3 miles away | 09 - 12 |
