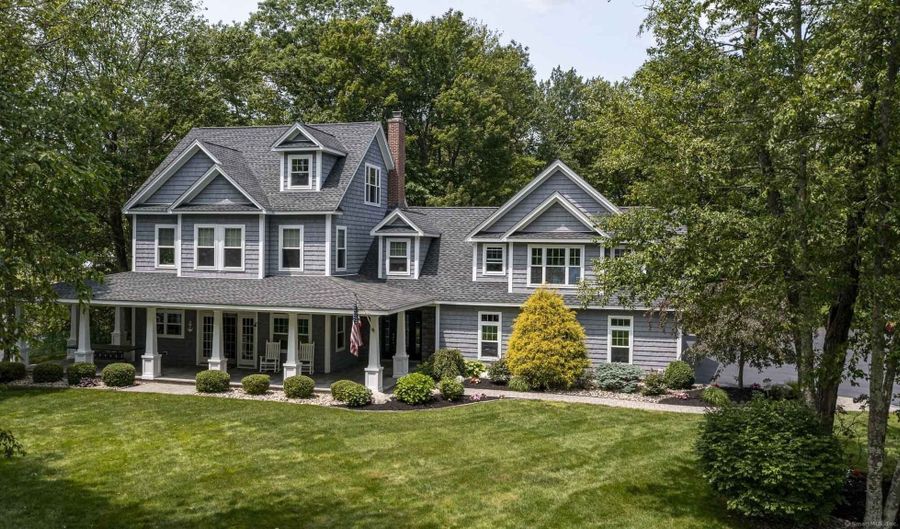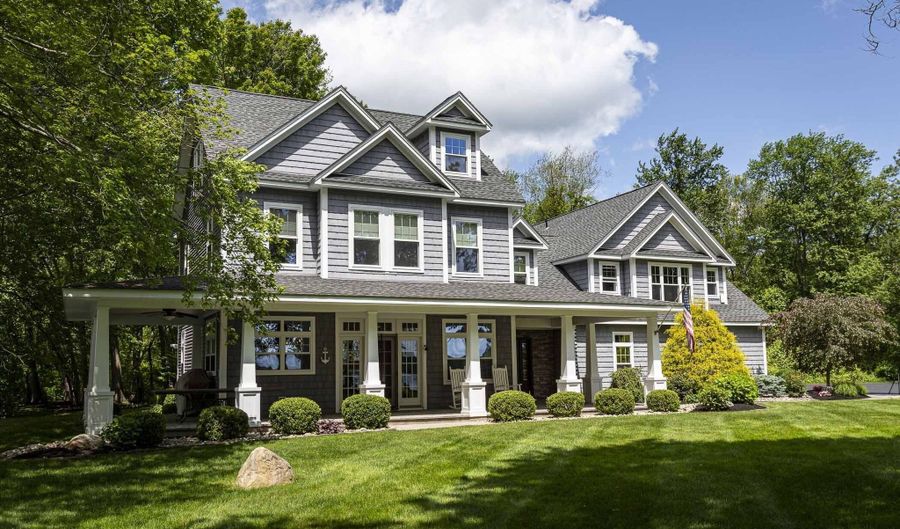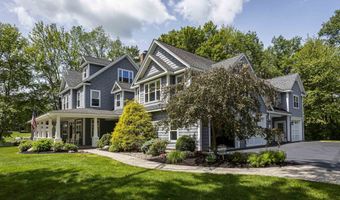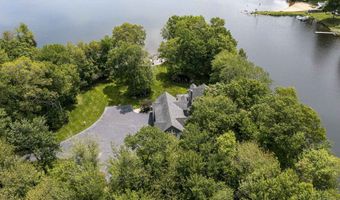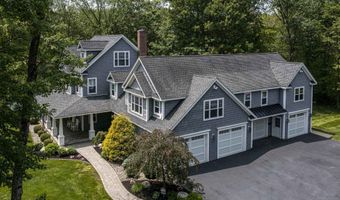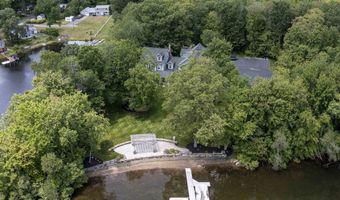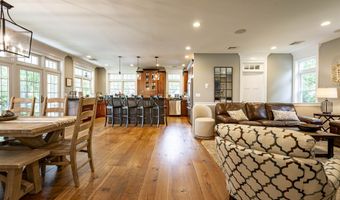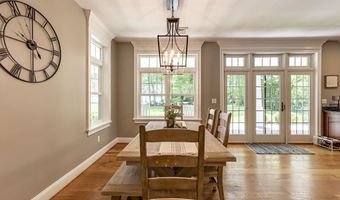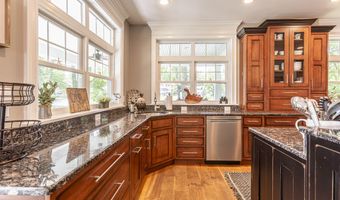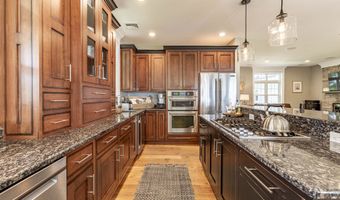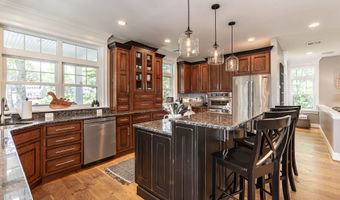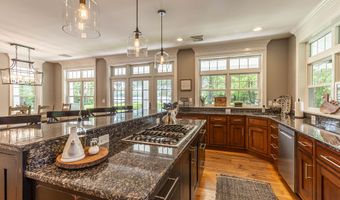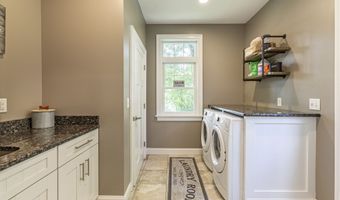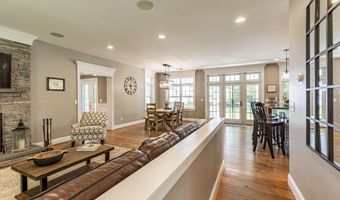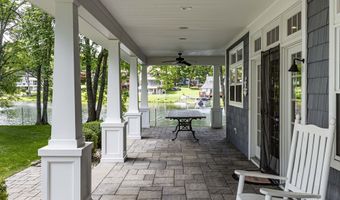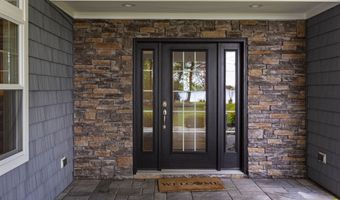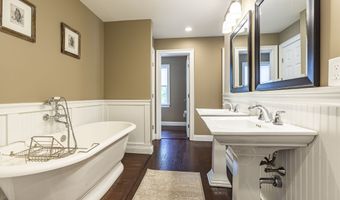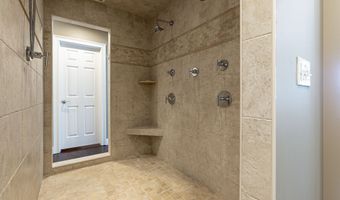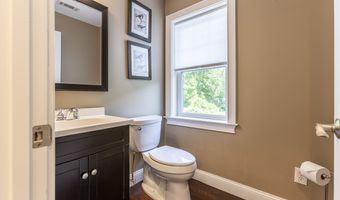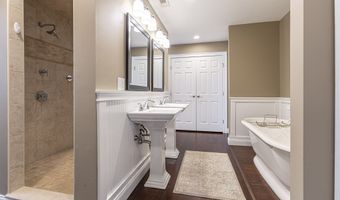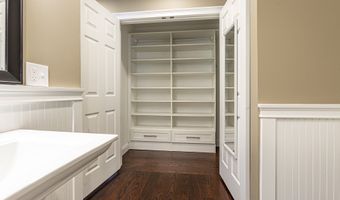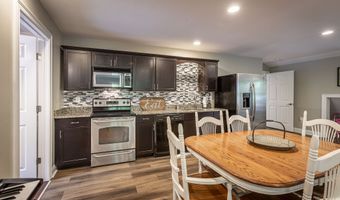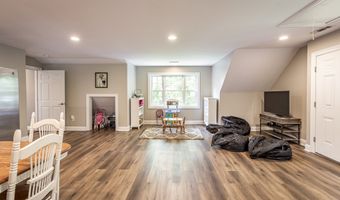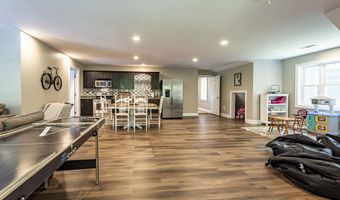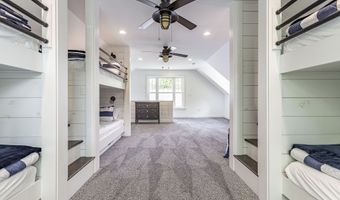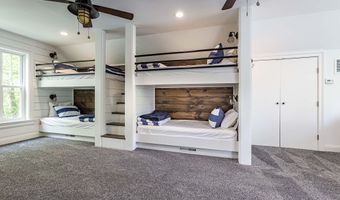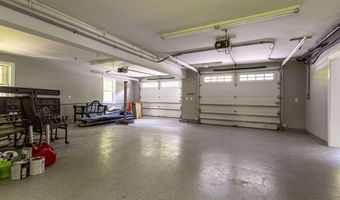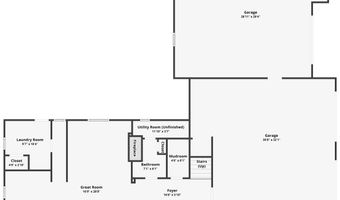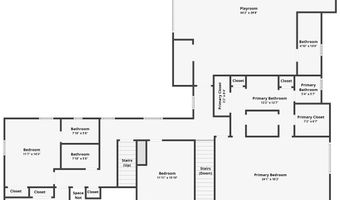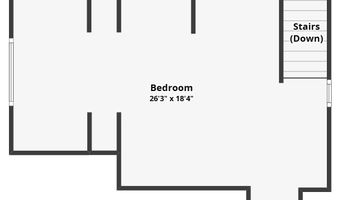112 John Hand Dr Coventry, CT 06238
Snapshot
Description
Welcome your friends and family to this spectactular water front home on Coventry Lake, or keep all of the peace and quiet to your self. Enjoy boating, skiing, paddling, swimming or just hanging out. Home is on a point with over 650' of water frontage. Property includes a large dock, 2 jet ski ramp/docks, sandy beach, lots of paved parking, stone patio with pergola and a large level lawn. The front of the home includes a large covered stone porch facing the water. The main level features an open floor plan, 9' ceilings with a large chefs kitchen, Jenn-Air appliances, breakfast bar, large dinning area and living room with a stone fireplace. Second floor features a luxurous primary suite with a large bedroom with built in seating facing the water view, a large muti-head shower, seperate water closet, 2 sinks, soaking tub and 2 closets. The second level also includes 2 other bedrooms, an office plus a playroom/inlaw with its own entrance, kitchen, bath and laundry. Thrid floor has a large bedroom set up for the younger crowd to get away from the adults. The 4 car over sized heated garage is perfect for all the toys. Still time to enjoy this summer on the lake!
More Details
Features
History
| Date | Event | Price | $/Sqft | Source |
|---|---|---|---|---|
| Price Changed | $1,690,000 -10.58% | $462 | RE/MAX Precision Realty | |
| Listed For Sale | $1,890,000 | $517 | RE/MAX Precision Realty |
Nearby Schools
Middle School Capt. Nathan Hale School | 1.2 miles away | 06 - 08 | |
High School Coventry High School | 1.3 miles away | 09 - 12 | |
Elementary School George Hersey Robertson School | 1.5 miles away | 03 - 05 |
