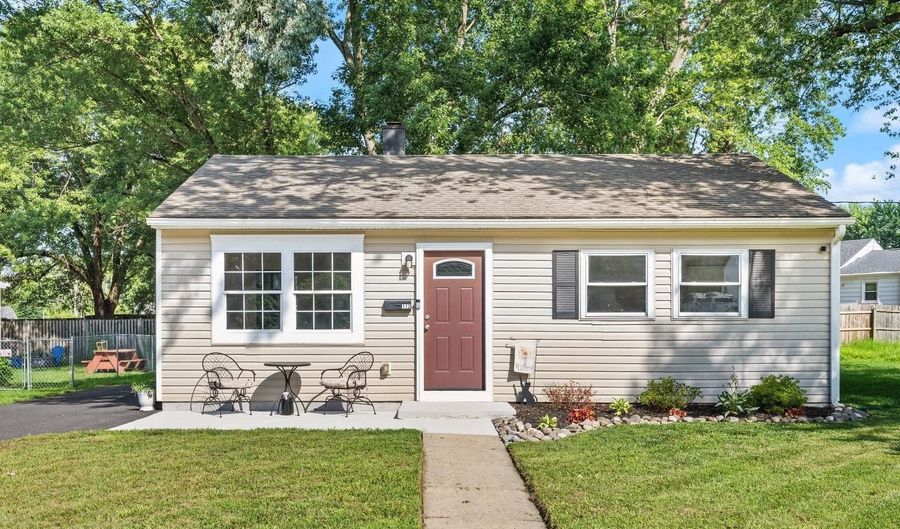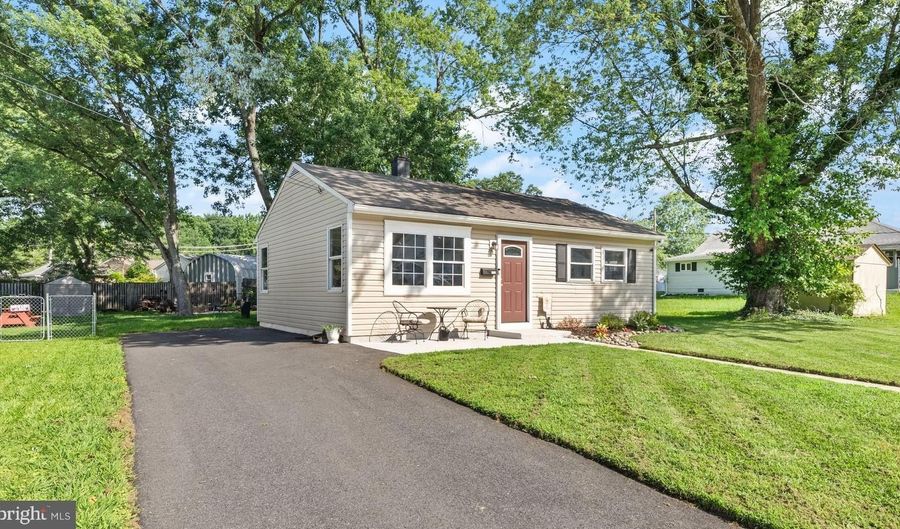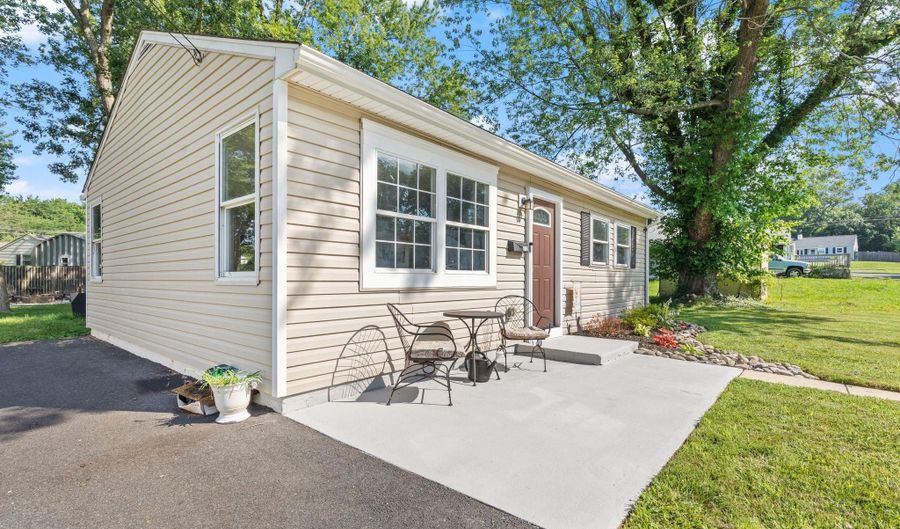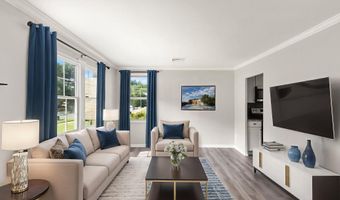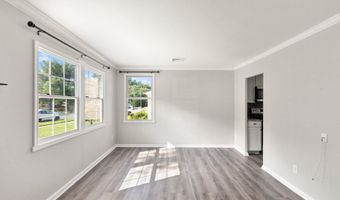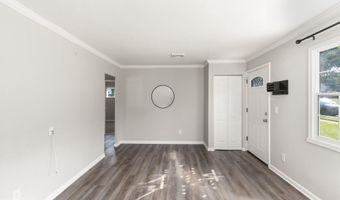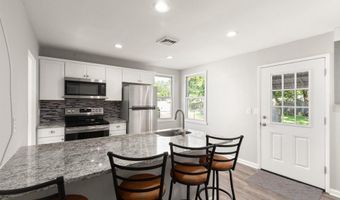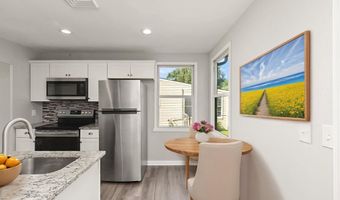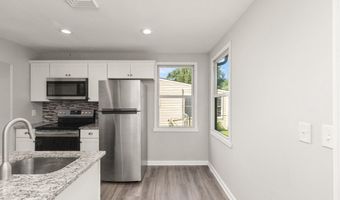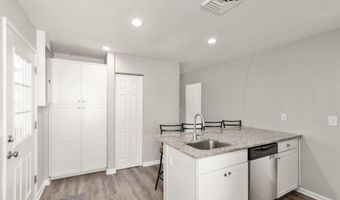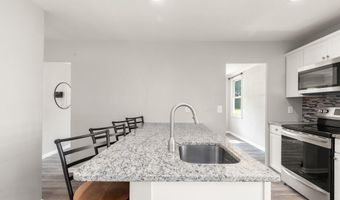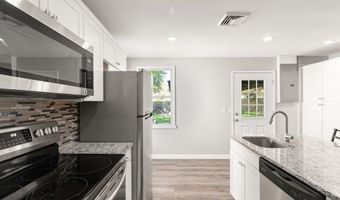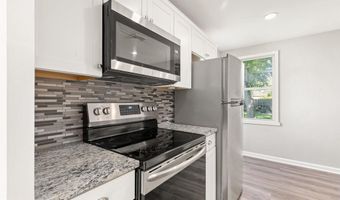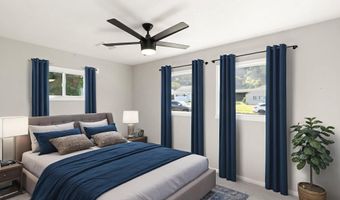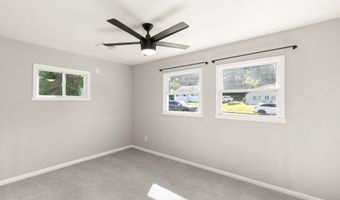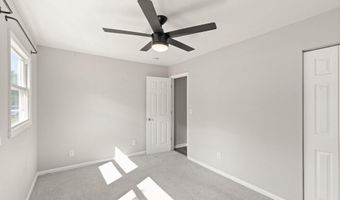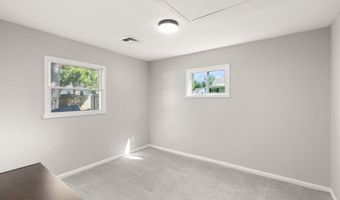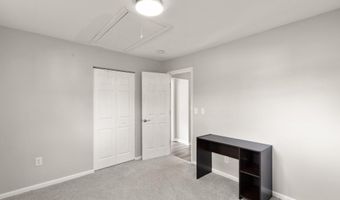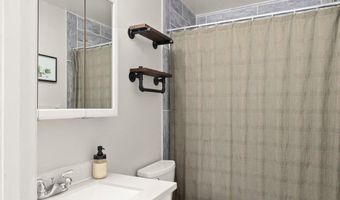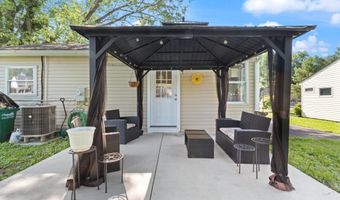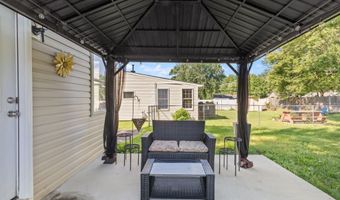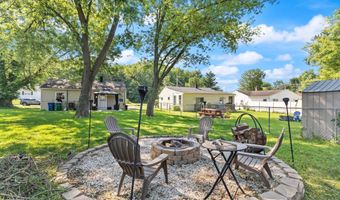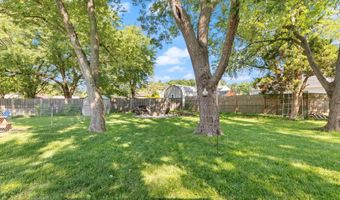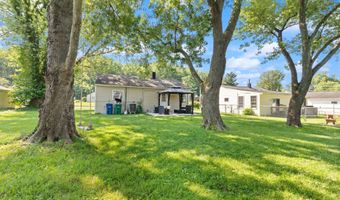112 GUNNISON Dr Aberdeen, MD 21001
Snapshot
Description
This beautifully remodeled 2 Bedroom Rancher is tucked away at the end of a quiet street and offers the perfect combination of charm, modern updates, and affordability...with NO HOA! Step into a meticulously maintained home featuring upgraded laminate floors in Living Room, completely renovated Kitchen and Bath, and Hallway. The kitchen is a standout with white cabinetry, stainless steel appliances, new fixtures, large pennisula island. A space you'll fall in love with instantly. The updated bathroom complements the stylish upgrades, making this home truly move-in ready. There’s nothing left to do but unpack and settle in. Outside, you'll find a private driveway, a flat usable backyard with firepit, and a bonus storage shed for all your extras. Whether you're relaxing on the front porch or entertaining in the backyard, this home checks all the boxes. Don’t miss your opportunity to schedule your private showing today! Professional photos coming soon!
More Details
Features
History
| Date | Event | Price | $/Sqft | Source |
|---|---|---|---|---|
| Listed For Sale | $245,000 | $319 | Cummings & Co Realtors |
Taxes
| Year | Annual Amount | Description |
|---|---|---|
| $2,382 |
Nearby Schools
Elementary School Bakerfield Elementary | 0.5 miles away | PK - 05 | |
Elementary School G. Lisby Elementary At Hillsdale | 0.7 miles away | PK - 05 | |
High School Aberdeen High | 0.5 miles away | 09 - 12 |
