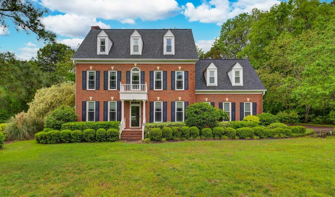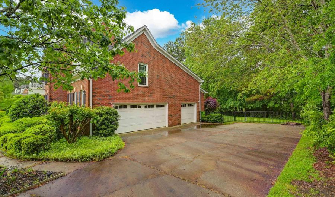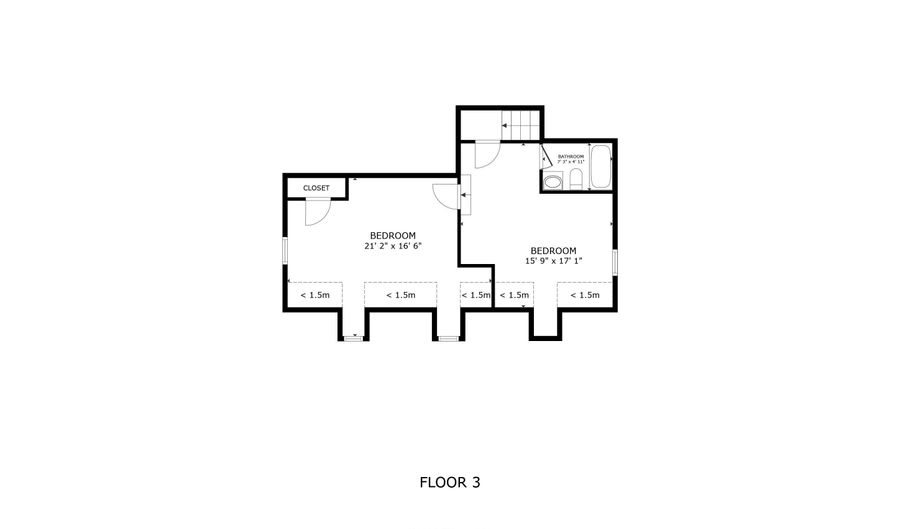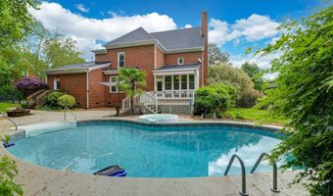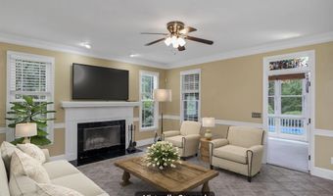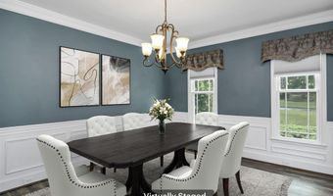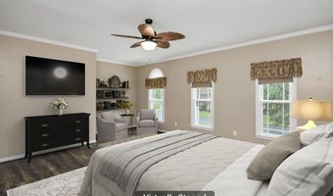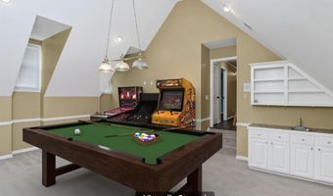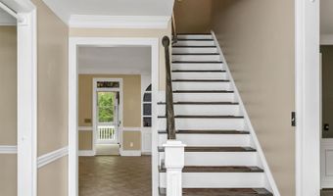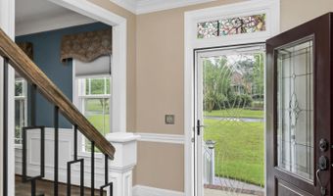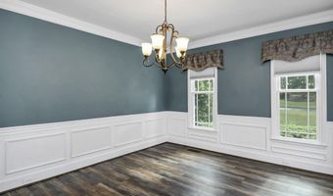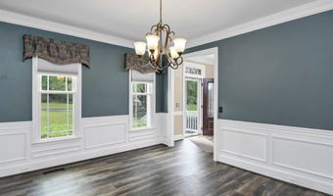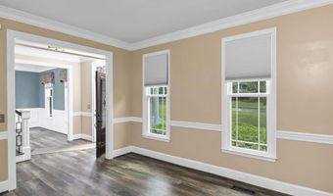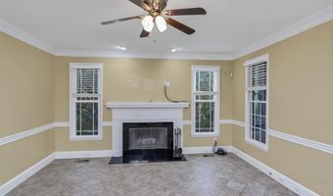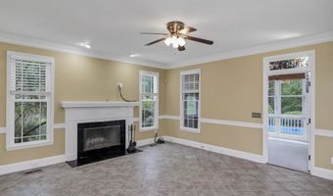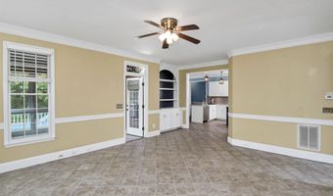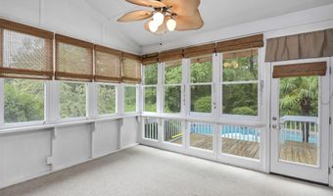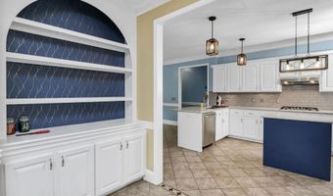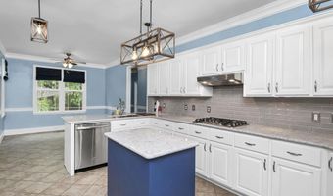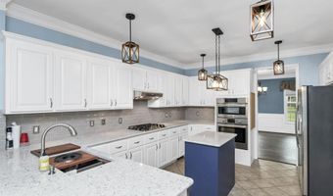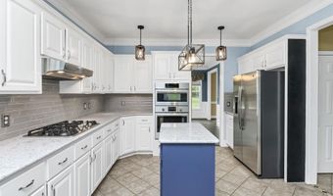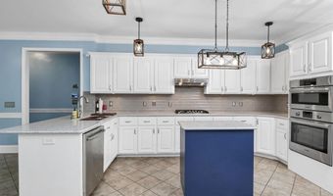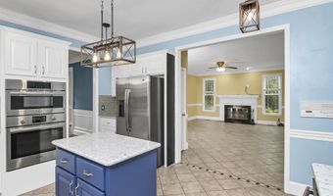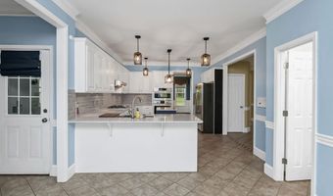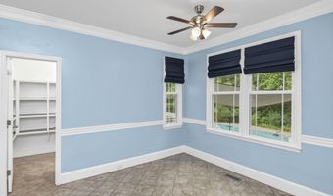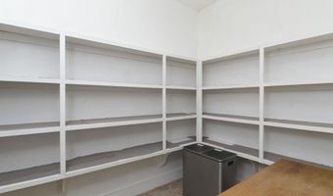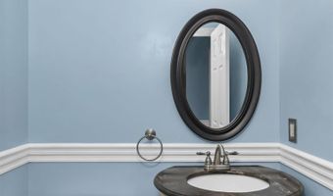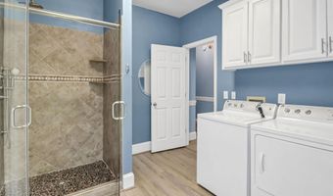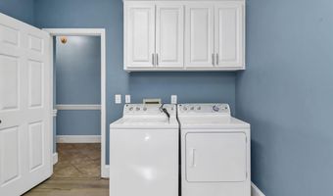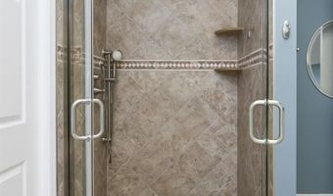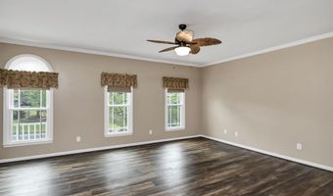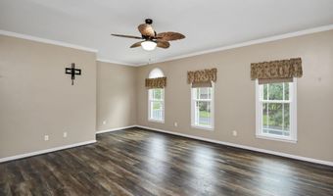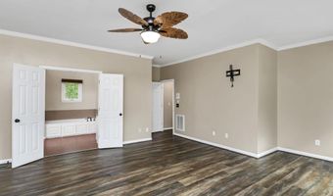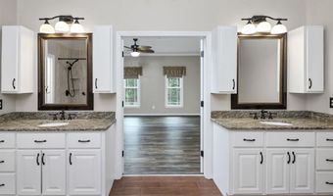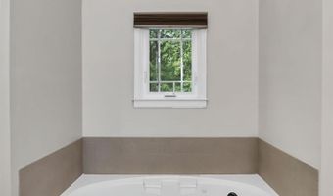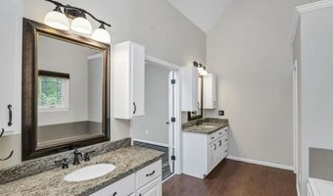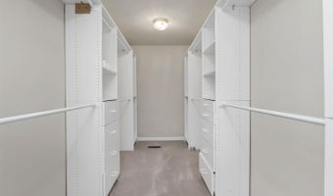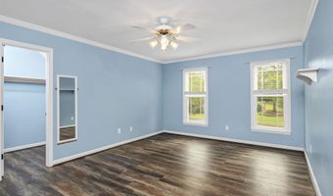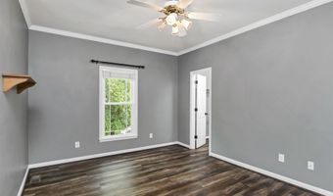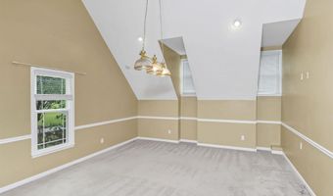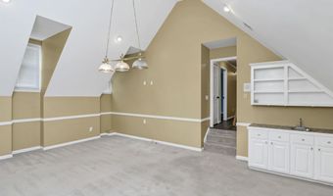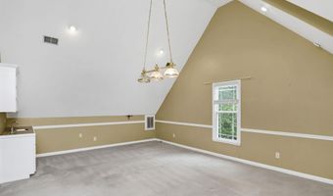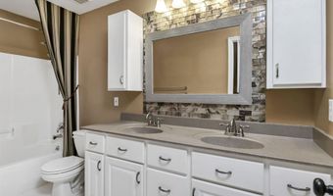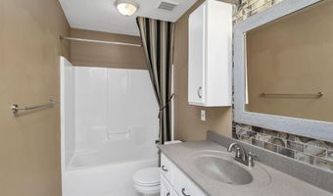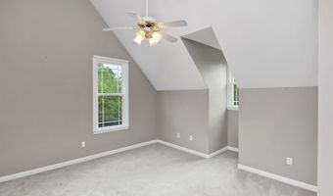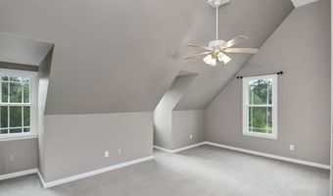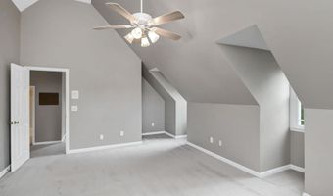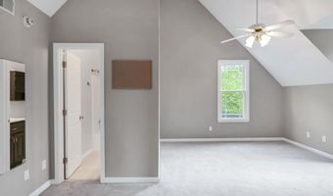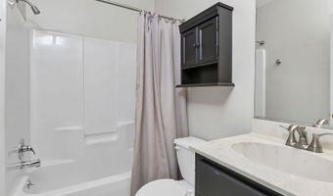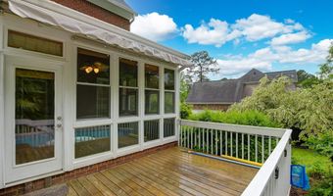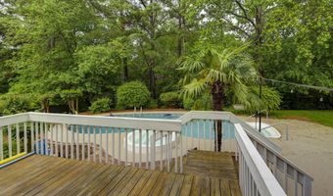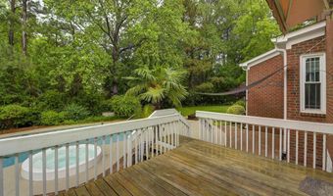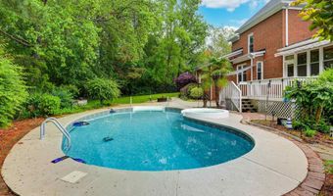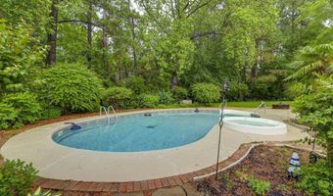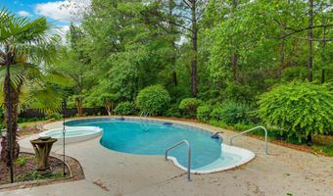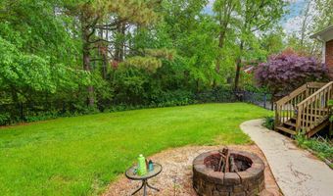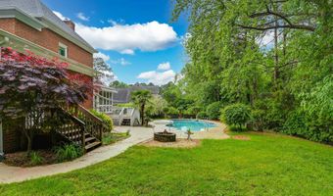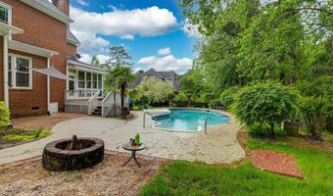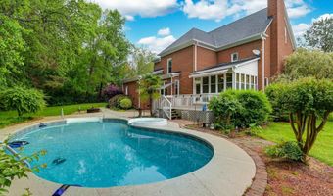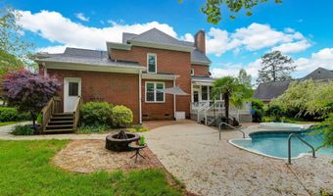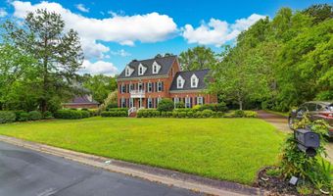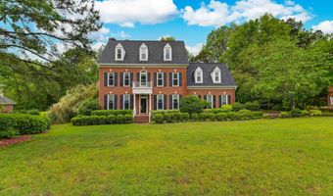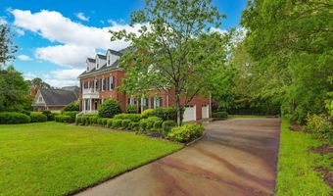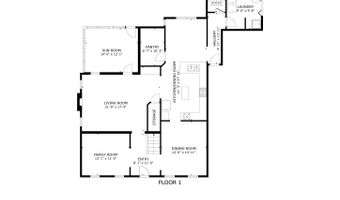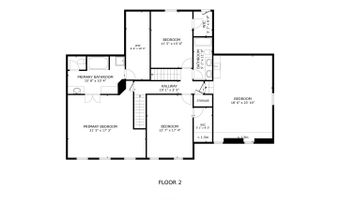112 Bardwell Way Blythewood, SC 29016
Snapshot
Description
Welcome to 112 Bardwell Way, a beautifully maintained all-brick home nestled in the sought-after Windermere community. The first floor features luxury vinyl plank flooring with original hardwoods beneath, a formal dining room, and a versatile formal sitting room or office. The spacious living room features a cozy wood-burning fireplace, while the kitchen is a chef’s dream—complete with a center island, Bosch appliances including a gas range, quartz countertops, walk-in pantry, and an eat-in area. Additional highlights on the main level include a half bath and a laundry/mud room with a gas hookup. Upstairs, the primary suite features a dual vanity, jetted tub, separate shower, and an expansive walk-in closet. Two additional bedrooms each have walk-in closets and access to a full bathroom. A large flex room includes a game area and wet bar, ideal for entertaining. The third floor boasts a 4th bedroom and full bath, perfect for guests or a media room, exercise room or home office. Outdoor living is just as impressive with a screened porch/sunroom, fire pit, fenced backyard, and a saltwater pool with a newer liner and motorized SunSetter awning. Enjoy peace of mind with a new roof and windows (2015), Rhino Shield exterior, central vacuum, gas water heater, termite bond with Swat Pest, and a three-car garage with insulated doors. Irrigation system in the front yard included. This home boasts exceptional comfort, thoughtful upgrades, and flexible living space both inside and out—ready to welcome you home. Disclaimer: CMLS has not reviewed and, therefore, does not endorse vendors who may appear in listings.
More Details
Features
History
| Date | Event | Price | $/Sqft | Source |
|---|---|---|---|---|
| Price Changed | $599,000 -4.16% | $149 | Redfin Corporation | |
| Listed For Sale | $625,000 | $155 | Redfin Corporation |
Expenses
| Category | Value | Frequency |
|---|---|---|
| Home Owner Assessments Fee | $825 | Annually |
Nearby Schools
Middle School Blythewood Middle | 1.2 miles away | 06 - 08 | |
Elementary School Lake Carolina Elementary | 1.5 miles away | PK - 05 | |
Middle School Kelly Mill Middle | 1.5 miles away | 06 - 08 |
