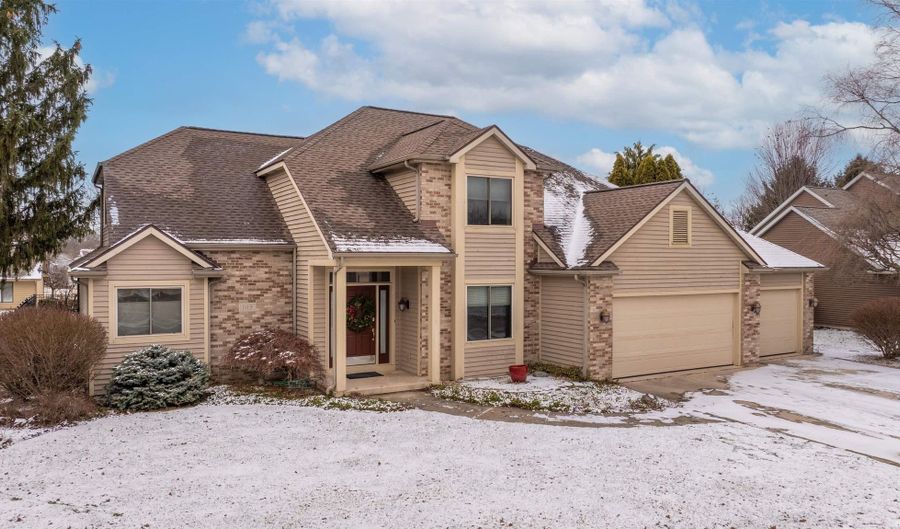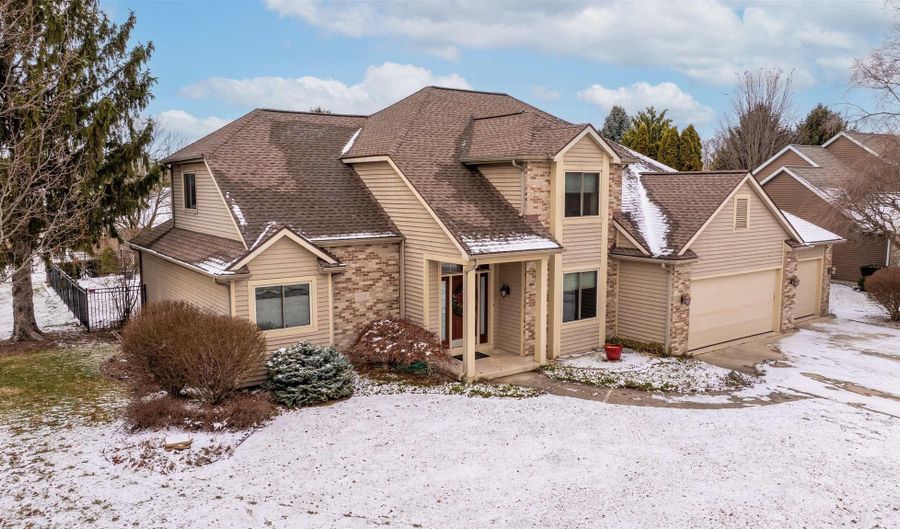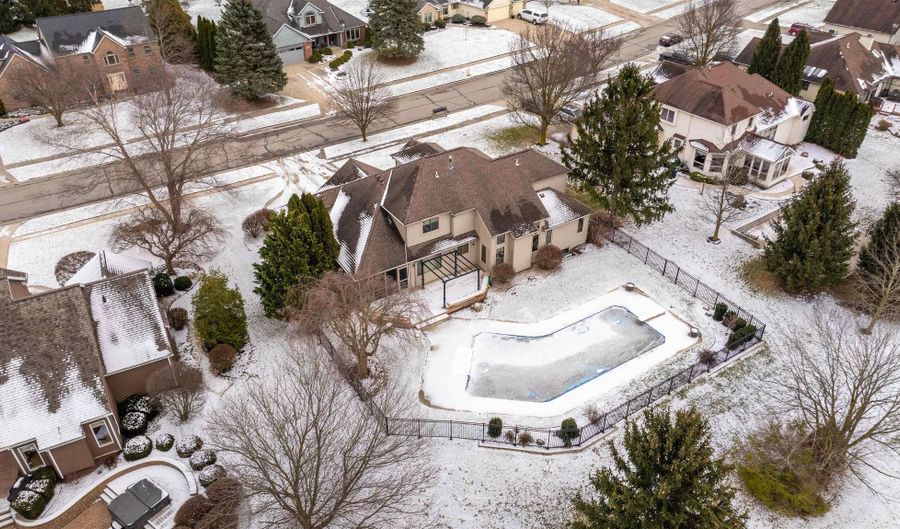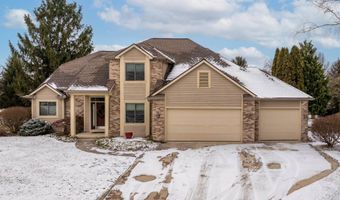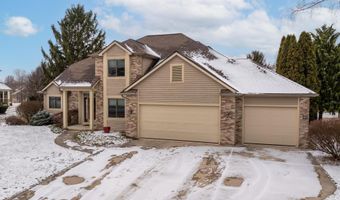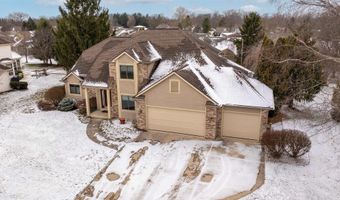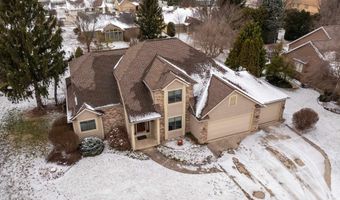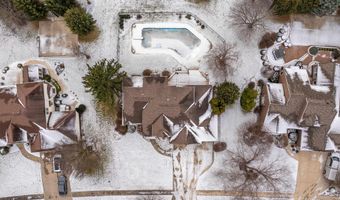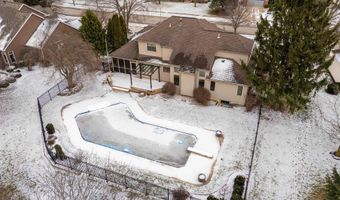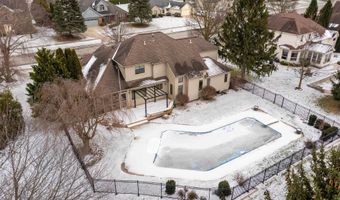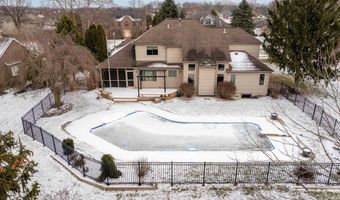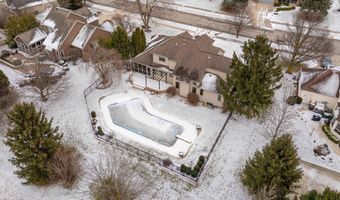Start Showing Date: 1/17/2025 LISTED COMING SOON! This One Owner Home offers it all! Starting on the Main Floor, the Foyer opens up to the Great Room with Vaulted Ceiling Gas Log Fire Place, There is a Formal Dining Room, the Kitchen Features Custom Cabinetry, Stainless Steel Appliances, Quartz Countertops, Tiled Backsplash Island Pantry, plus a Breakfast Nook, Laundry Room, and a Half Bath. The Master Bedroom Suite is located on the First Floor with walk-in Closet, Separate Shower and Jetted Tub. The Open Staircase leads up to 3 additional bedrooms and Full Bath. The Full Daylight Basement Features the Family Room with a Gas Log Fireplace and Full Bath. Plus 2 large Storage Rooms. There is also a Screened in Room that Leads out to an Awesome Inground Pool, Open Deck with Pergola, and Fenced in. There is irrigation system as well. The Home also features Fresh Paint and New Carpet, This Property is Located in The Village of Duesenberg. Don't Miss out on the Wonderful property.
