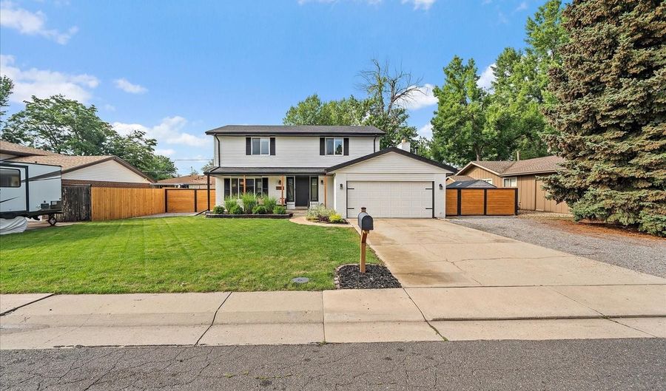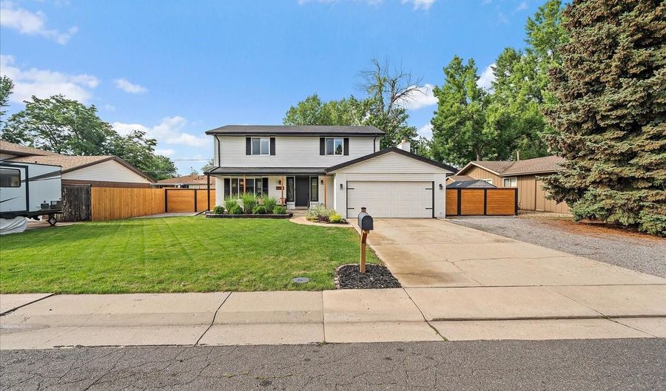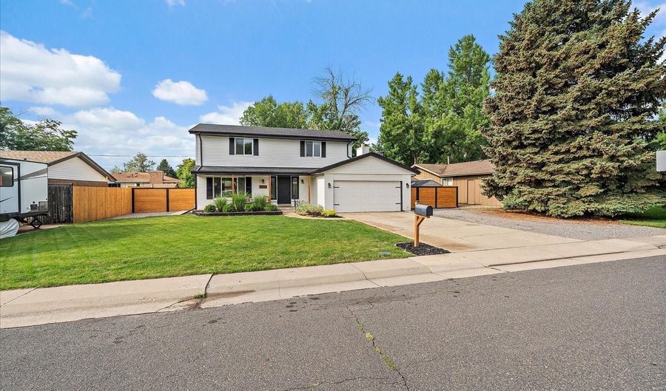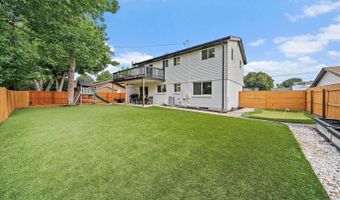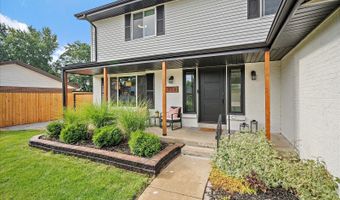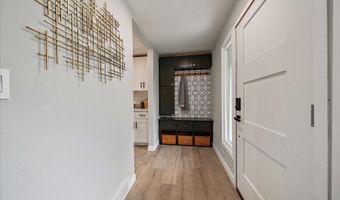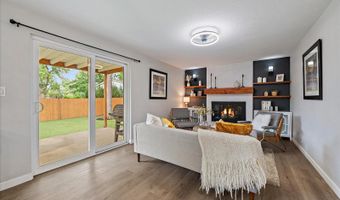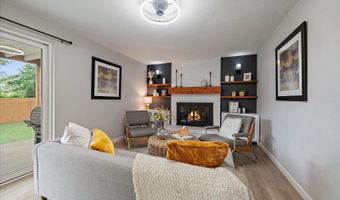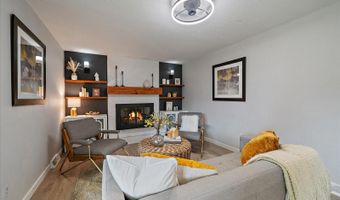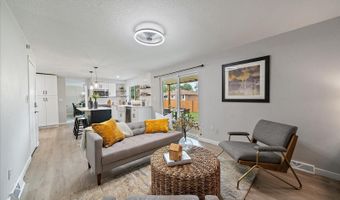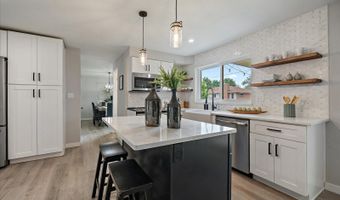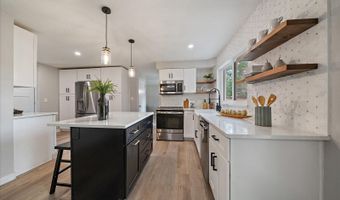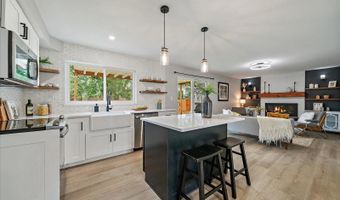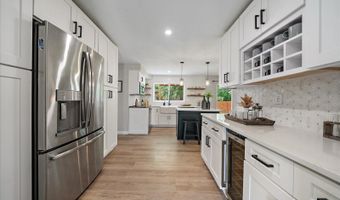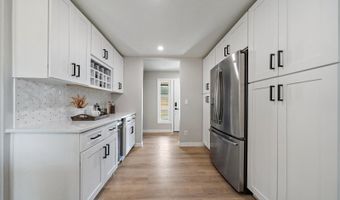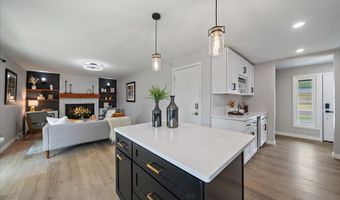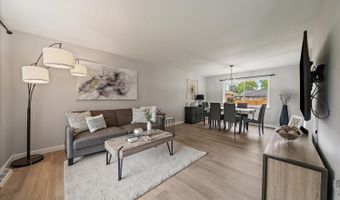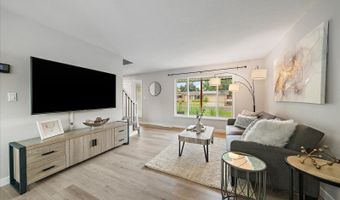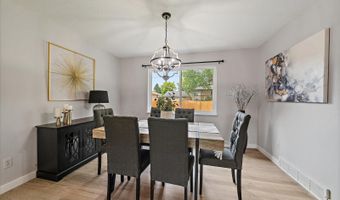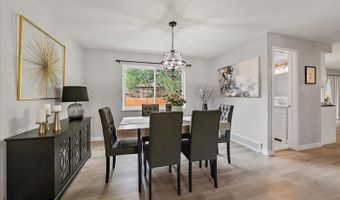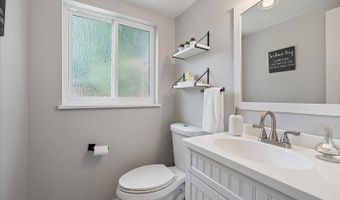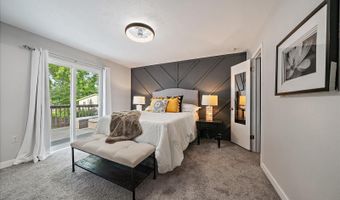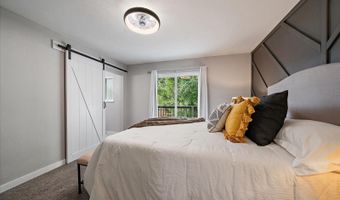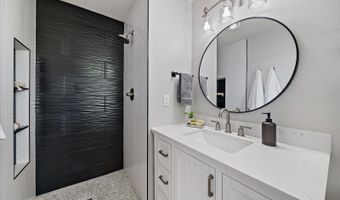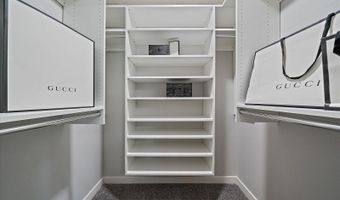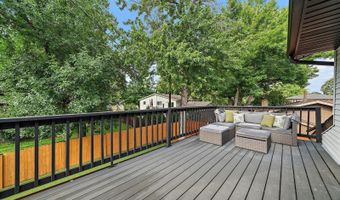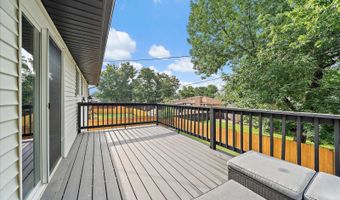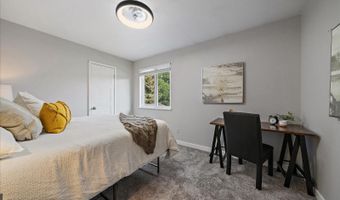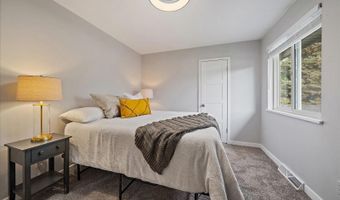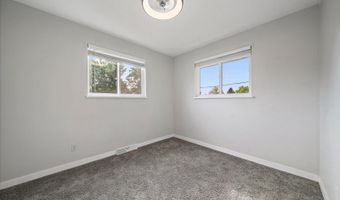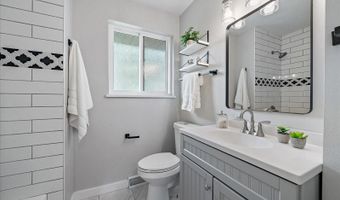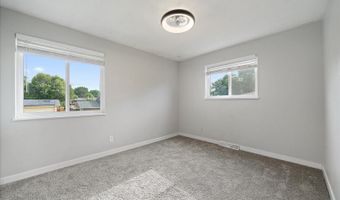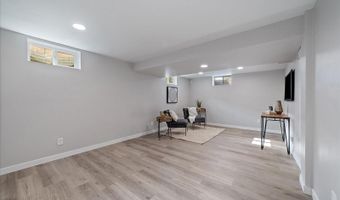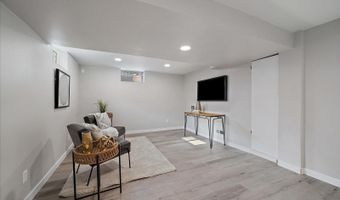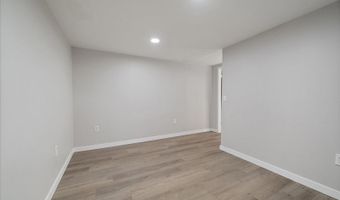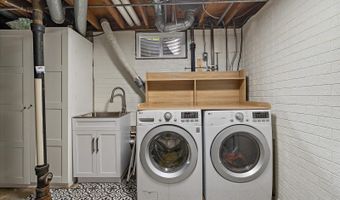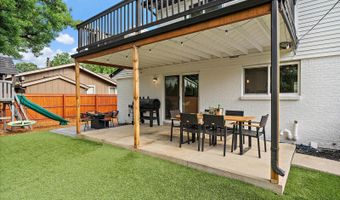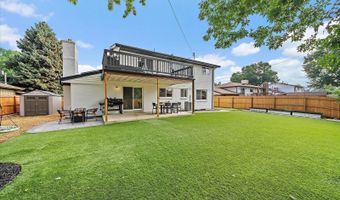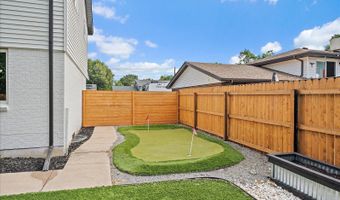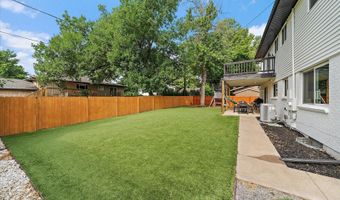11178 W 59th Pl Arvada, CO 80004
Snapshot
Description
OPEN SAT 7/26 1-3 This Beautiful New Take on a Classic 2 Story has had Every Inch, Both Inside & Out, Renovated in the Last Several Years! Open Kitchen with Quartz Counters, Marble Backsplash, Open Shelving, Farmhouse Sink, Island w/ Breakfast Bar, Expansive Storage w/ Soft Close Cabs & Pull Outs, Built In Fridge Flanked by Pantry Storage and Beverage/Coffee/Bar Area w/ Wine Fridge. New Luxury Vinyl Flooring Throughout. New Paint In & Out. New Trim, Hardware and Fixtures. All New Baths Including Main Floor Powder, Hall Bath w/ Inlaid Shower Accent Tiles & Primary Bath w/ Barn Door & Large Walk-In Shower (Frameless Glass Install in July). Family Room Fireplace Features Wood Mantle, Floating Shelves + Additional Storage. Upstairs Posh Primary Suite Features a Large Walk In Closet + a Private 2nd Tier Trex Deck! You'll Also Find 3 Additional Bedrooms Incl One Oversized with Walk Closet. Finished Basement Has 2 Additional Rooms Perfect for a 5th Bedroom Option, Hobby Area, Lounge Space + Large Laundry/Utility Area. Outside You'll Find a New Perimeter Fence, Water Saving Turf Backyard w/ Putting Green, Extended Covered Paver Patio, Playset and Shed. Add'l Big Ticket Improvements Include 2022 Milgard Windows & Doors, 2023 High Efficiency Furnace and 19 Seer Central A/C + New 200 Amp Electrical Panel. 2020 Sewer Line. 2019 Roof and Radon Mitigation System. This Home Defines Move in Ready in an Established NW Arvada Area w/ Great Proximity to Historic Olde Town, Loads of Dining & Retail + Parks, Open Space & Miles of Hiking & Biking Trails. Minutes to I-70 Corridor for Easy Commute to Denver and Mountain Areas!
More Details
Features
History
| Date | Event | Price | $/Sqft | Source |
|---|---|---|---|---|
| Listed For Sale | $775,000 | $330 | Compass - Denver |
Nearby Schools
Elementary School Allendale Elementary School | 0.2 miles away | KG - 06 | |
Technology Education Warren Tech North | 0.3 miles away | 00 - 00 | |
Elementary School Vanderhoof Elementary School | 0.3 miles away | KG - 06 |
