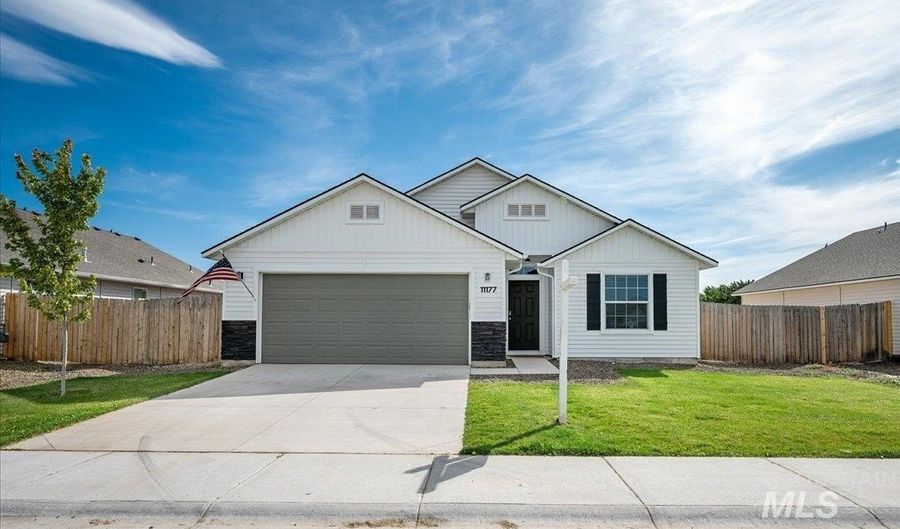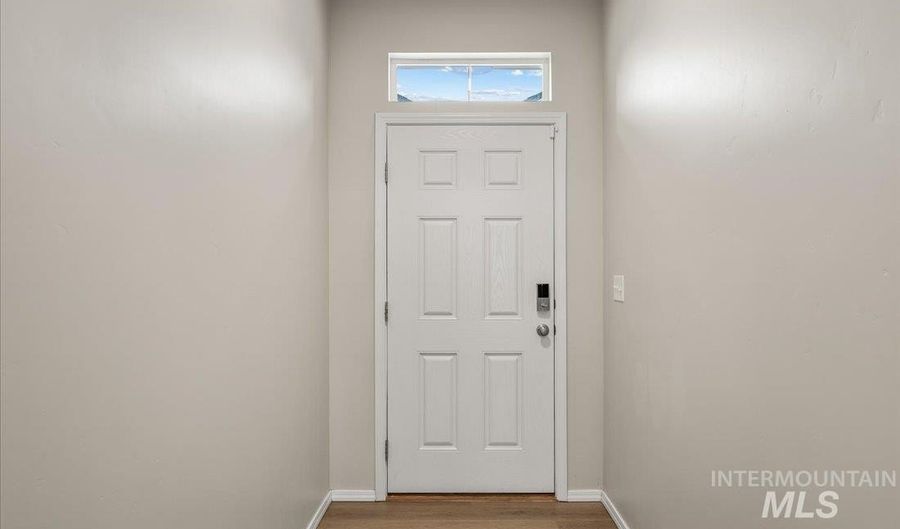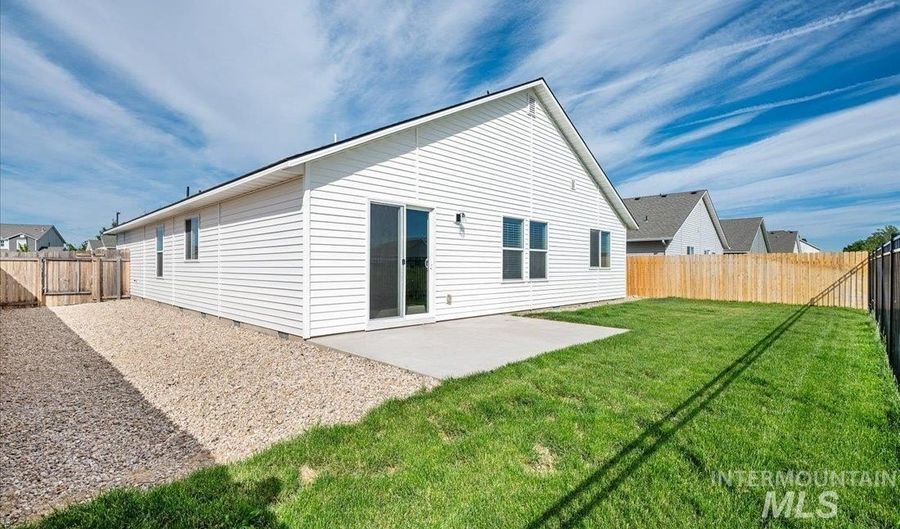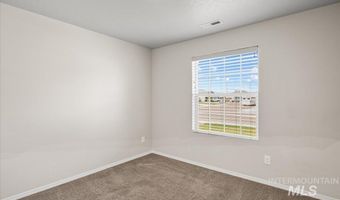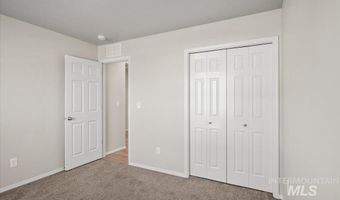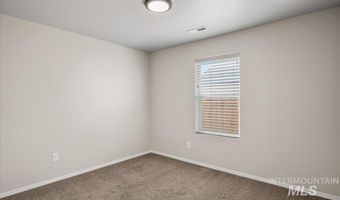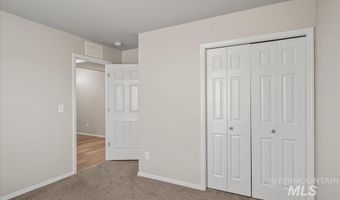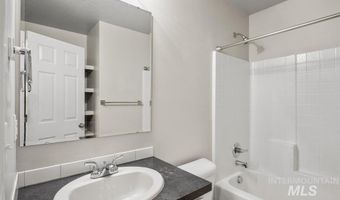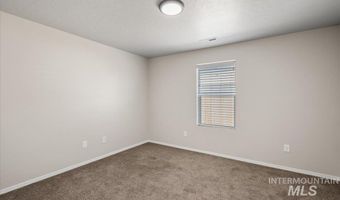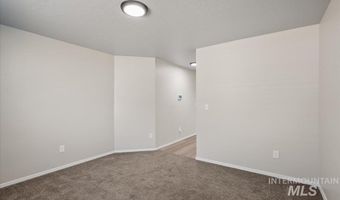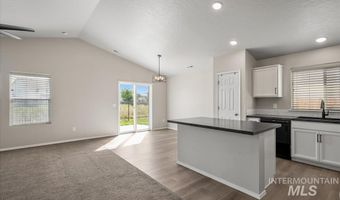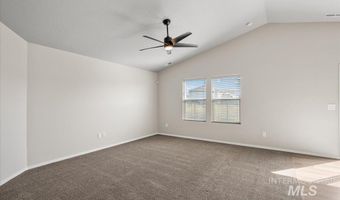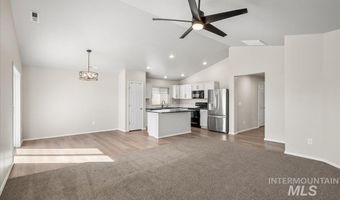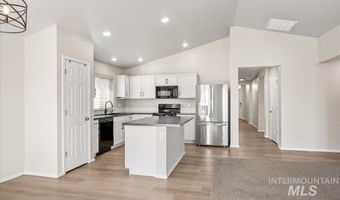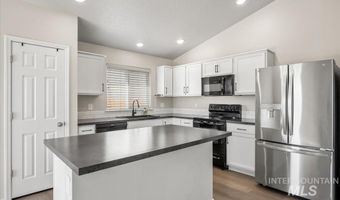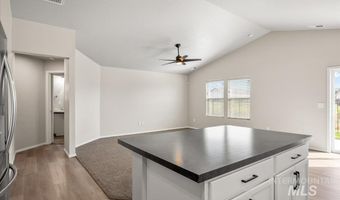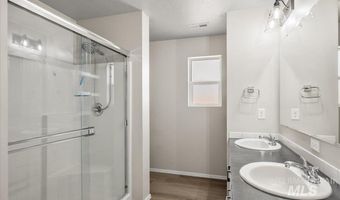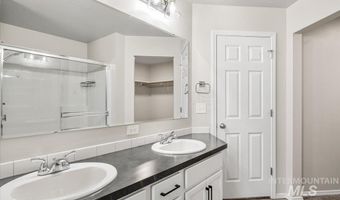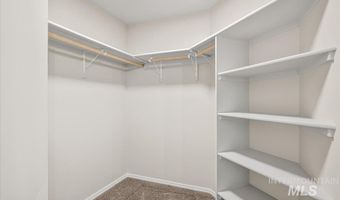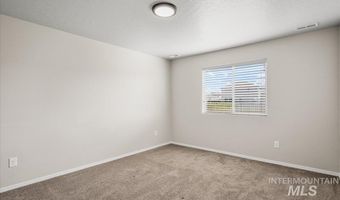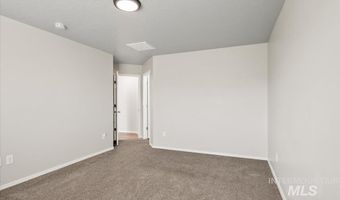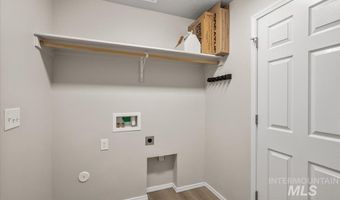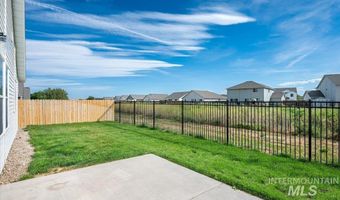This darling home is better than new, with full landscaping! You'll love the easy access to the freeway, Indian Creek, and Chinden Blvd. - and no backyard neighbors. If you haven’t been to Caldwell in a while, just wait until you see all of the wonderful restaurants and businesses, so much is happening! This home has a split floorplan, and a large bonus room that could double as a rec room and office, media room, or throw in a pool table and make it your own party room. Hosting events at the house with the open kitchen will be a snap. This modern home has a craftsman feel and an open floorplan. The primary suite includes a walk in shower, walk in closet, and dual vanities. The yard is fully landscaped and on a sprinkler system, and the home also has an alarm system. All window coverings and the fridge come with the house - move in ready. Call today for a private tour - your new home awaits!
