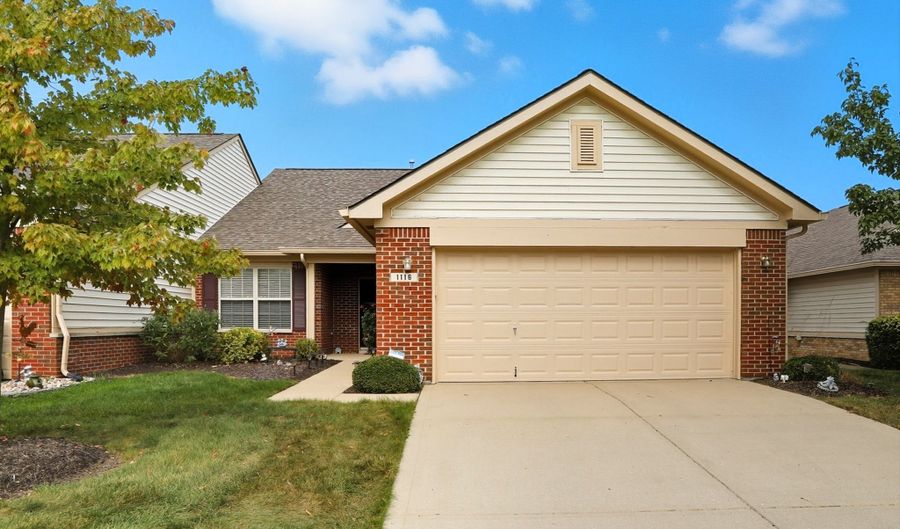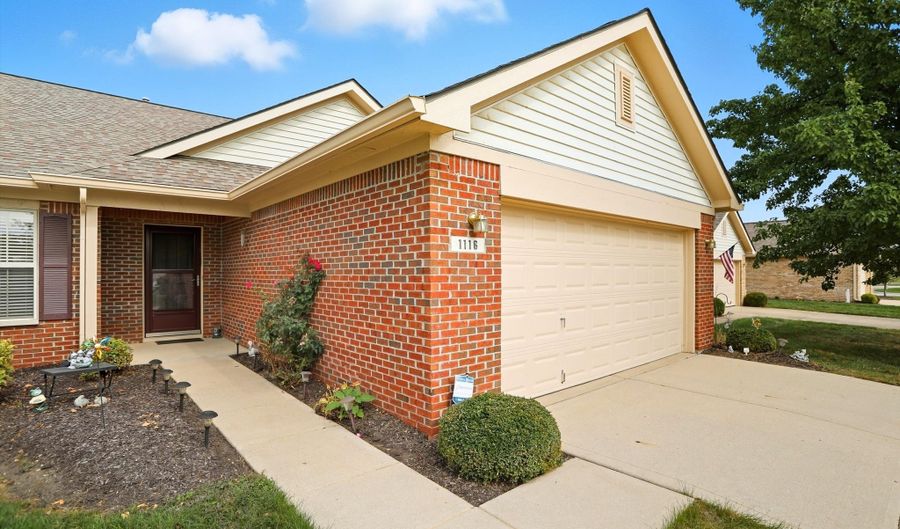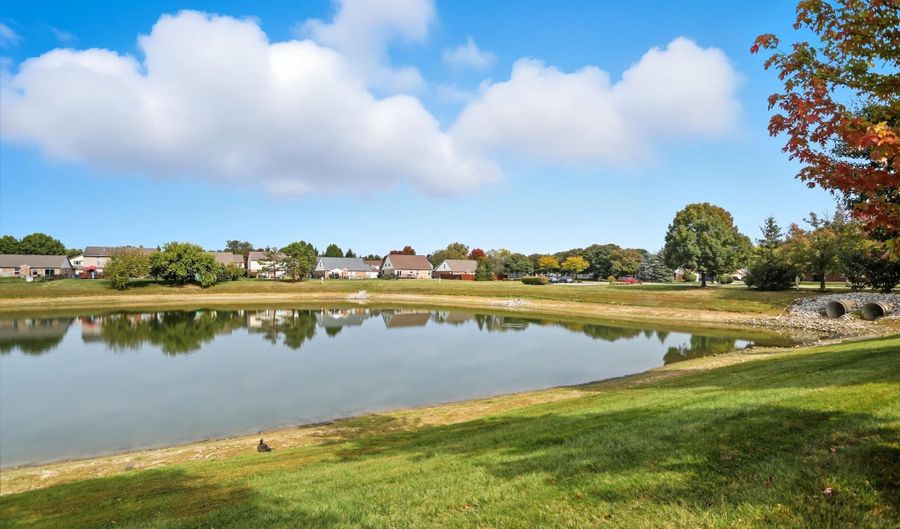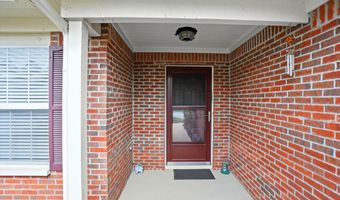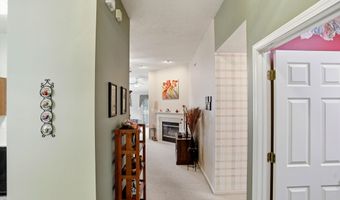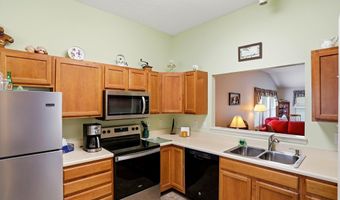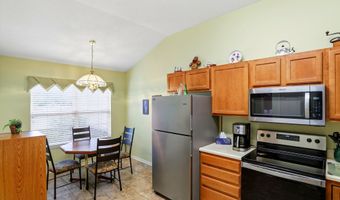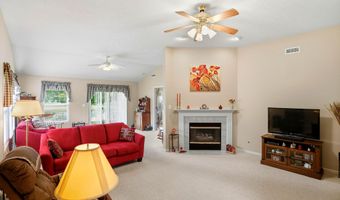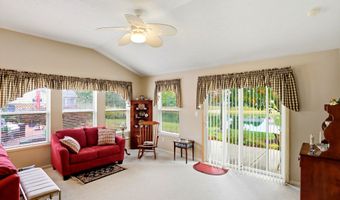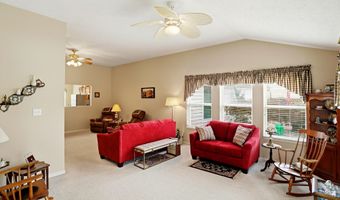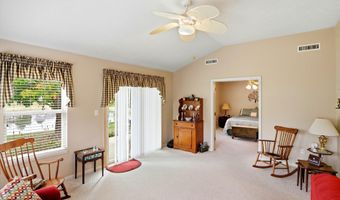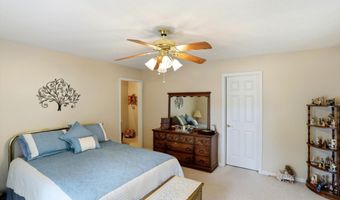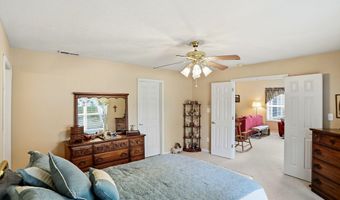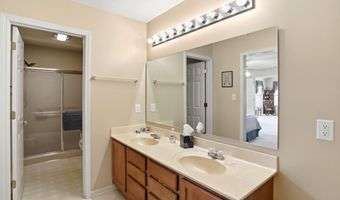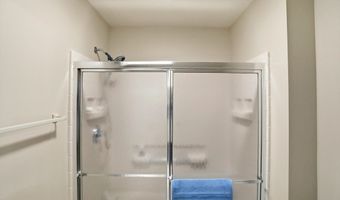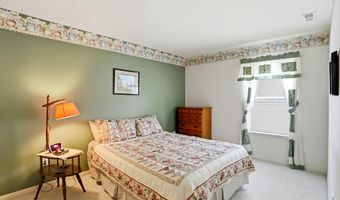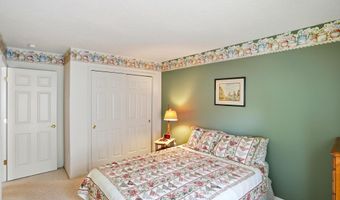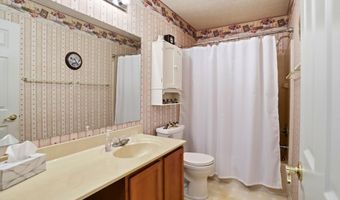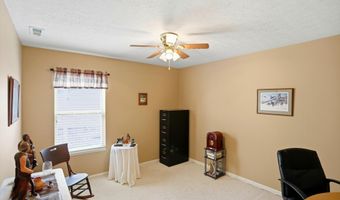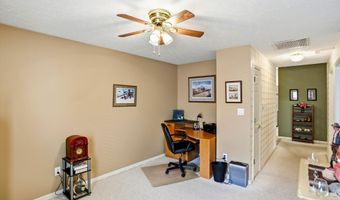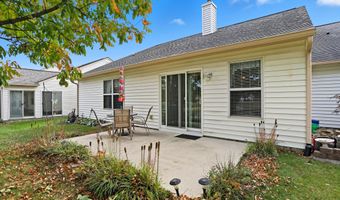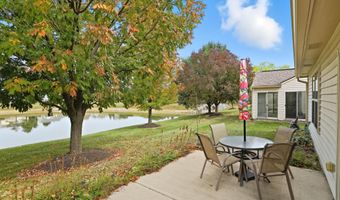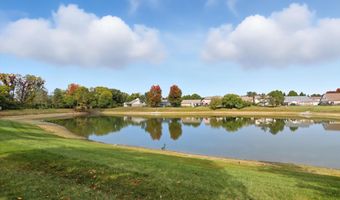1116 Nanwich Ct Indianapolis, IN 46217
Snapshot
Description
Enjoy low-maintenance living in this thoughtfully designed patio home featuring elevated 10' ceilings and an open, airy floorplan. The extra large great room offers plenty of space for both living and formal dining areas, centered around a cozy gas fireplace. The eat-in kitchen provides additional casual dining space and is perfect for everyday gatherings. Step outside to a spacious patio overlooking the serene pond - ideal for morning coffee or evening sunsets. With all living spaces on one level and minimal upkeep required, this home combines comfort, style, and convenience in one perfect package. All measurements are approximate.
More Details
Features
History
| Date | Event | Price | $/Sqft | Source |
|---|---|---|---|---|
| Price Changed | $222,000 -1.33% | $135 | Keller Williams Indy Metro S | |
| Listed For Sale | $225,000 | $137 | Keller Williams Indy Metro S |
Expenses
| Category | Value | Frequency |
|---|---|---|
| Home Owner Assessments Fee | $223 | Monthly |
Nearby Schools
High School Perry Meridian High School | 1.2 miles away | 09 - 12 | |
Middle School Perry Meridian Middle School | 1.2 miles away | 07 - 08 | |
Middle School Perry Meridian 6th Grade Academy | 1.2 miles away | 06 - 06 |
