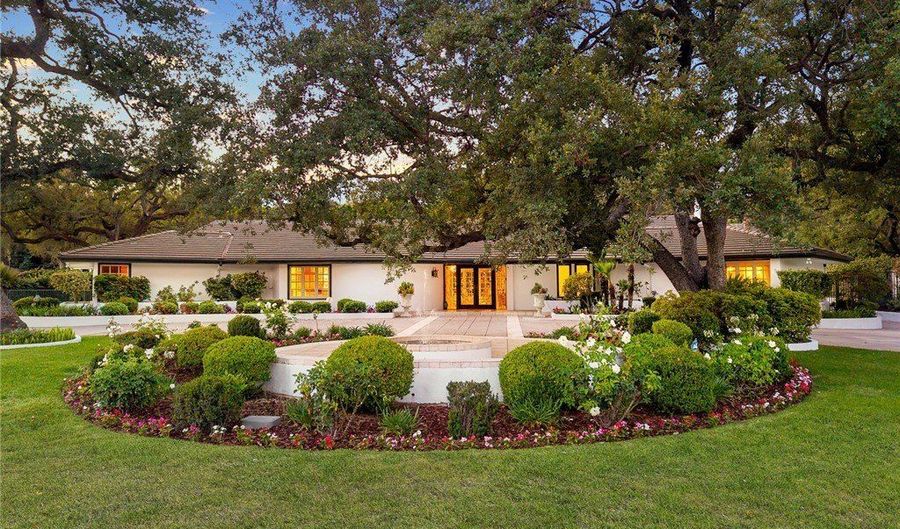1115 W Foothill Blvd Arcadia, CA 91006
Snapshot
Description
Prestigious Upper Rancho Estate in Arcadia. This distinguished estate is set on a sprawling 43,359 sq.ft. lot (144 x 301) and is beautifully secluded by mature trees and lush landscaping. On the market for the first time in over 26 years, this exceptional single-story, south-facing home offers 3,322 sq.ft. of elegant living space and an unparalleled indoor-outdoor lifestyle. A gated circular driveway provides privacy and ample parking, leading to an expansive front porch that overlooks manicured gardens and a verdant front lawn. Wrought-iron fencing encloses the beautifully landscaped grounds, creating a serene, park-like ambiance. Step through ornate double doors into a welcoming interior. Multiple picture windows frame sweeping garden views, while the generously sized living room features a striking white marble fireplace, detailed wainscoting, and walls of glass that open to the breathtaking backyard. The formal dining room exudes timeless charm with designer wallpaper and a vintage-style chandelier. The updated kitchen boasts a center island, granite countertops, custom tile backsplash, stainless steel appliances, recessed lighting, and a large picture window with front yard views. Adjacent to the kitchen, a wet bar and cozy family room open to the patio—perfect for entertaining or relaxing. This thoughtfully designed home offers four bedrooms and three bathrooms, plus a spacious office/library with built-in bookshelves and outdoor access. The east wing includes the primary suite with, large dressing area, dual sinks, spa tub, and a glass-enclosed shower. Two additional bedrooms and a shared bath complete this wing. The west wing features a separate bedroom with a bath—ideal for guests or multi-generational living. A conveniently located laundry room is just steps away. The expansive backyard is a true entertainer's paradise, complete with a covered patio, lush lawns, a sparkling pool, mature trees, and a variety of fruit trees and heirloom roses. Towering foliage and thoughtfully curated landscaping create a private oasis with scenic mountain views. Additional highlights include an attached two-car garage, central air, and award-winning Arcadia Unified School District. You'll also enjoy easy access to top-rated schools, shopping, dining, Santa Anita Park, the Arboretum, and more.
A rare opportunity to own a timeless estate in one of Arcadia’s most prestigious neighborhoods. This home is truly a must-see!
More Details
Features
History
| Date | Event | Price | $/Sqft | Source |
|---|---|---|---|---|
| Listed For Sale | $2,980,000 | $897 | Re/Max Premier Prop Arcadia |
Nearby Schools
Elementary School Hugo Reid Elementary | 0.9 miles away | KG - 05 | |
Elementary School Holly Avenue Elementary | 2 miles away | KG - 05 | |
High School Arcadia High | 2.1 miles away | 09 - 12 |

