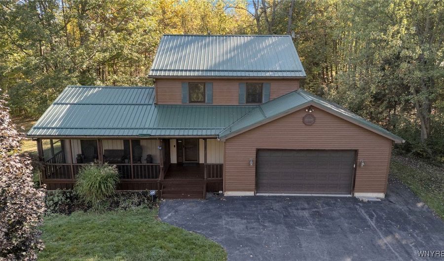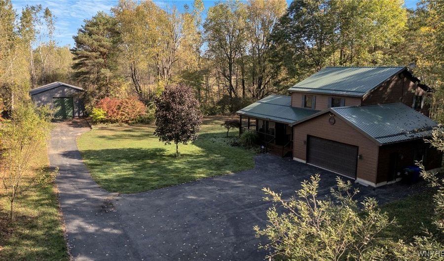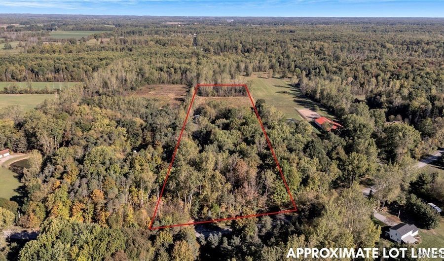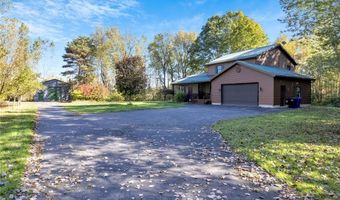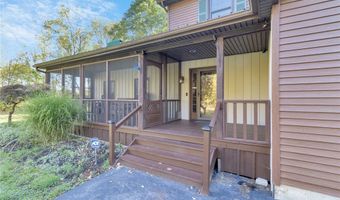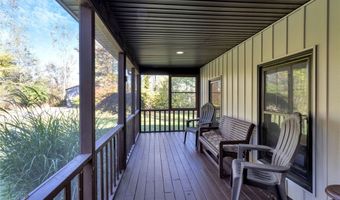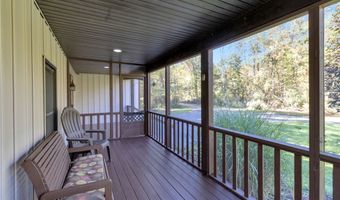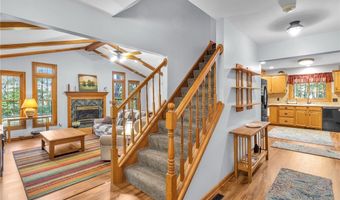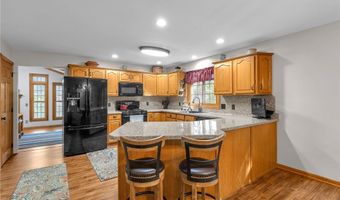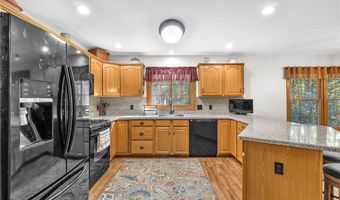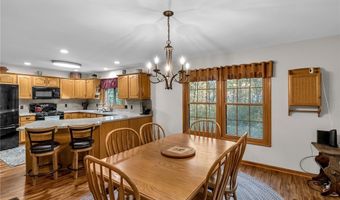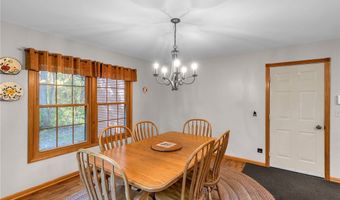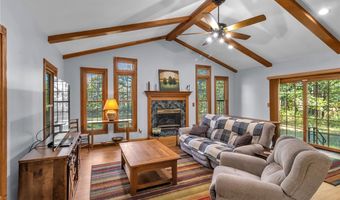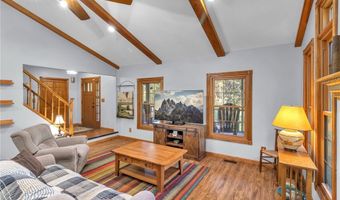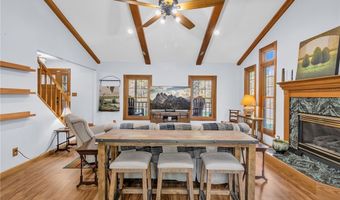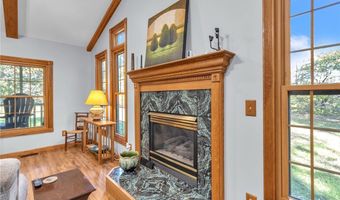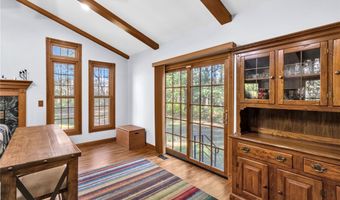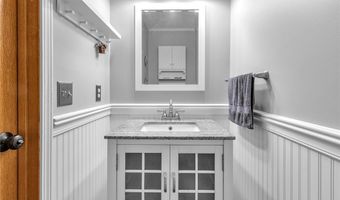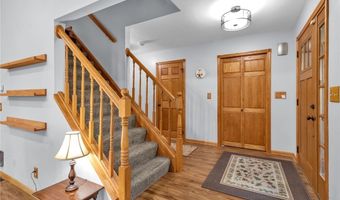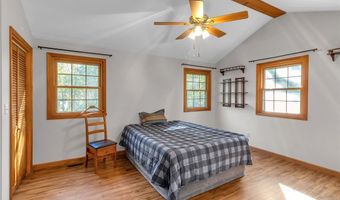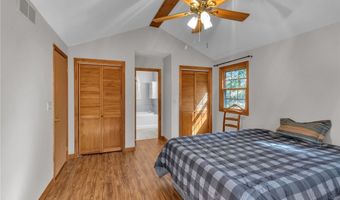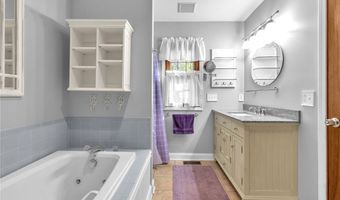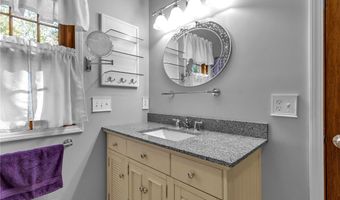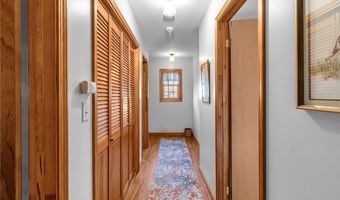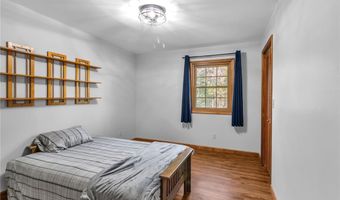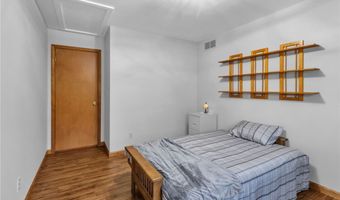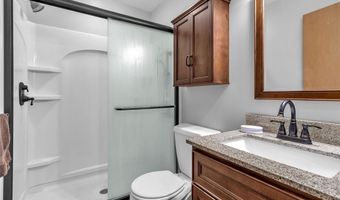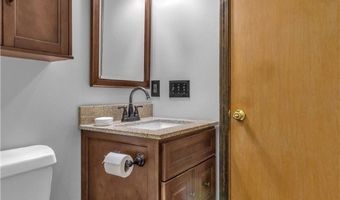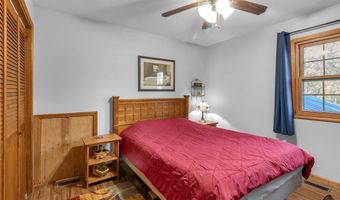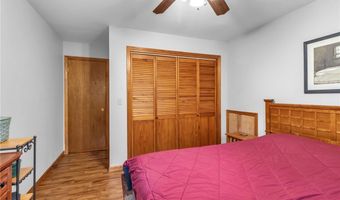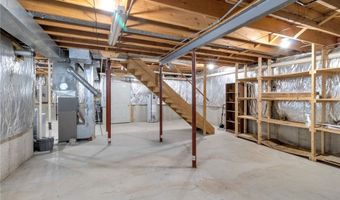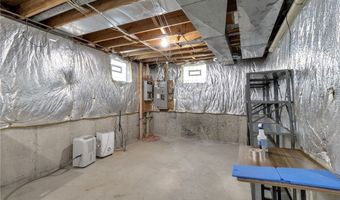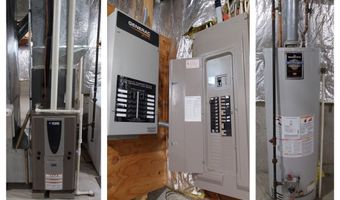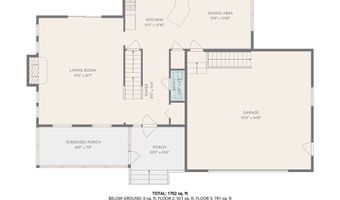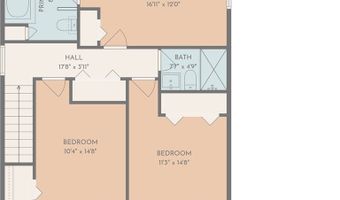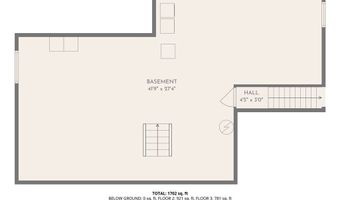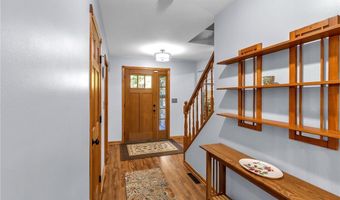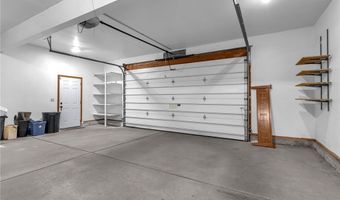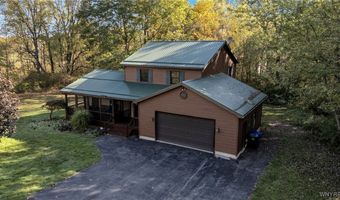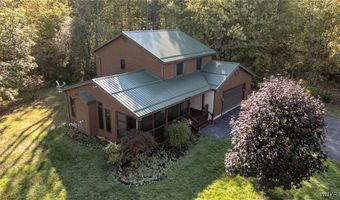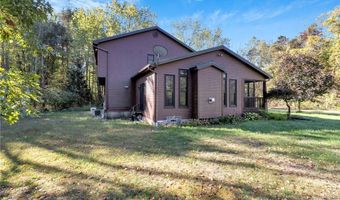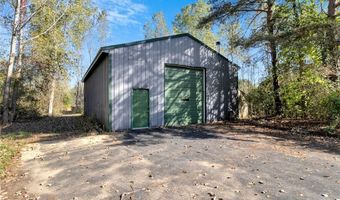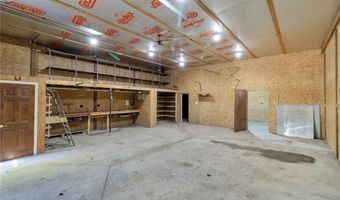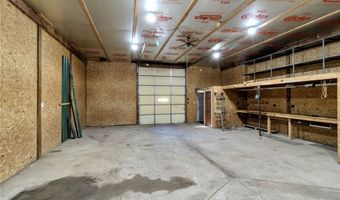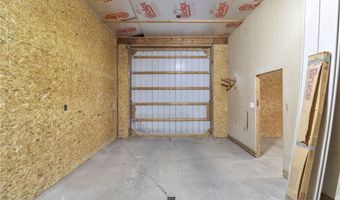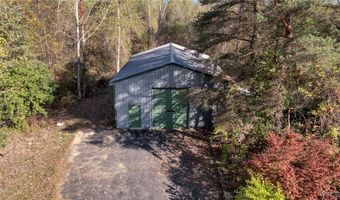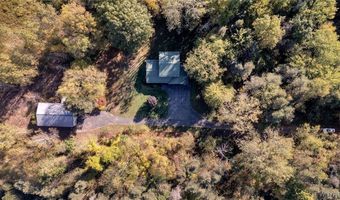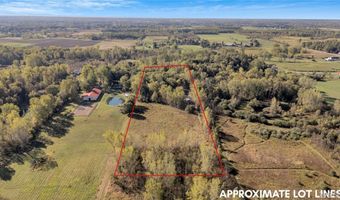Welcome to your private oasis at 11142 Crego Rd, set on 8.3 serene acres in the Akron School District. Built in 1995, this 1,800 SF home with 3 bedrooms, 2.5 baths, and a 2.5-car attached garage sits 300' off the road down a private blacktop drive, offering peace and privacy and within driving distance to town. Step inside to a well-constructed home highlighted by a vaulted family room surrounded by walls of windows, a cozy gas-insert fireplace, and a sliding door leading to the rear yard. The massive eat-in kitchen offers an abundance of cabinets, extended counter space, breakfast bar seating, and additional pantry. A tastefully updated half bath completes the first floor. Upstairs, the primary suite boasts raise ceilings, dual closets and a 4-piece bath with soaking jetted tub, stand-up shower, newer vanity, and private commode. Two additional bedrooms are serviced by a full bath with a generous walk-in shower. The lower level features 9' ceilings, secondary walk up stairwell to garage access, a high-efficiency York furnace (2010) with central A/C, a hardwired whole-home generator, abundance of shelving and updated electrical with underground service to a 200-amp panel. Modernized lighting includes timer-based integrated stairwell and hallway floor illumination. Enjoy the outdoors from the large covered and screened front porch overlooking a spacious cleared yard. The exterior is protected by metal roofing on both the home and outbuilding, plus low-maintenance vinyl siding. A true highlight of this property is the 1,440 SF metal pole barn-fully insulated, plumbed, with 12' ceilings, multiple garage bays, integrated floor drains, thick concrete floors, ample power, built-in workbench, and wood-burning stove ready! Perfect for hobbies, storage, or workshop needs. With over 1,250' of wooded depth with carved out trails, privacy and versatile space, this is a rare opportunity to combine comfortable living with exceptional land and utility. Don't miss your chance!
