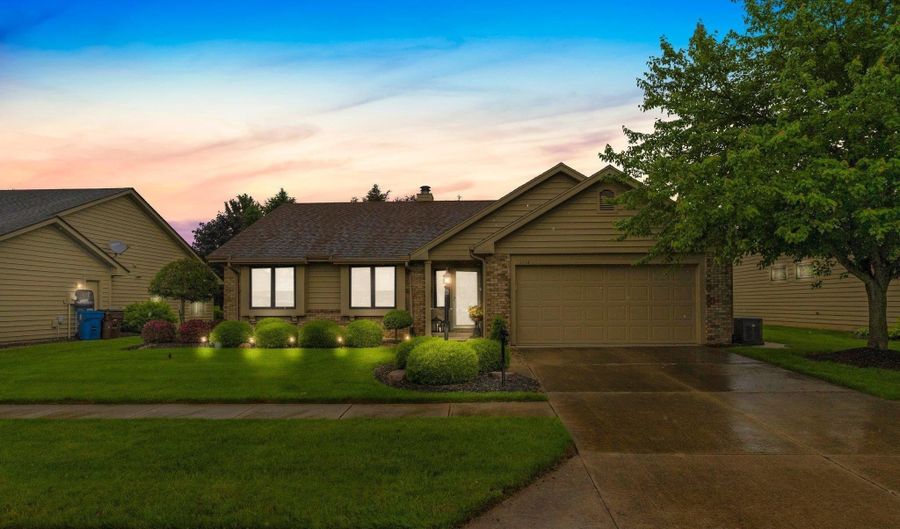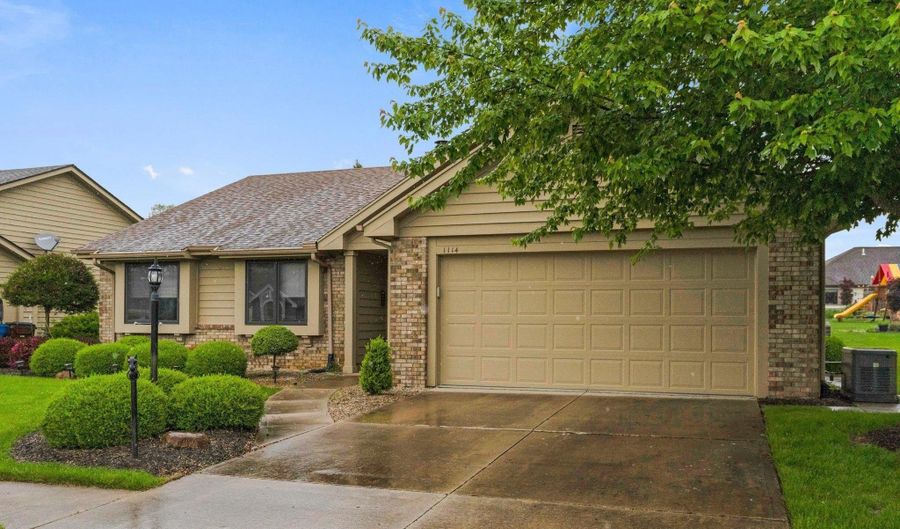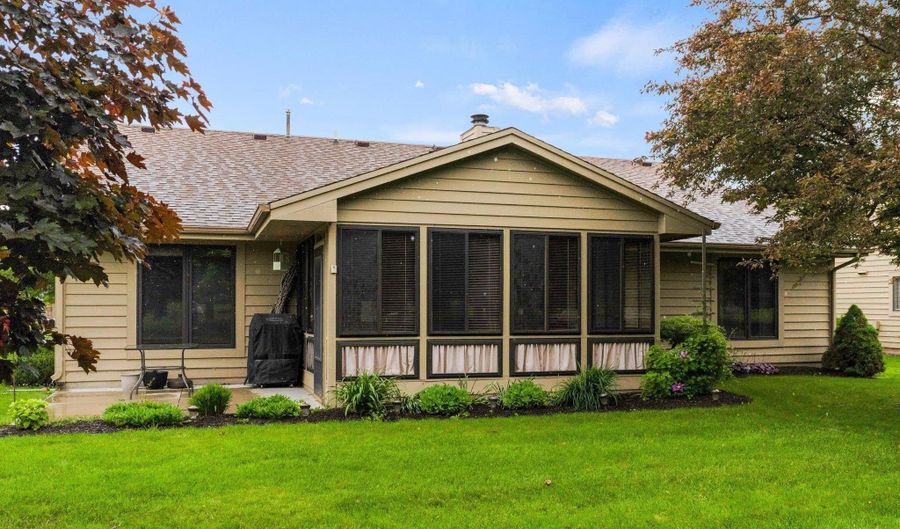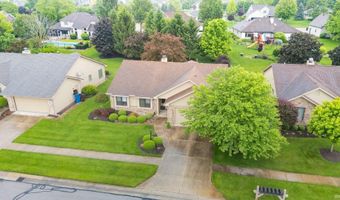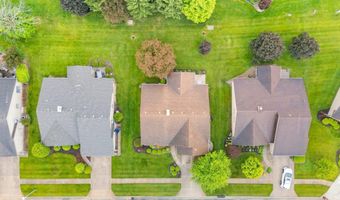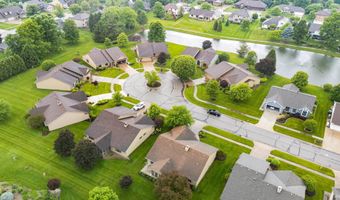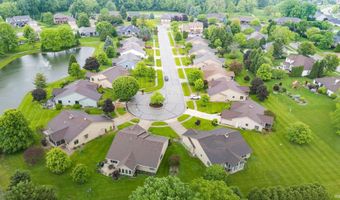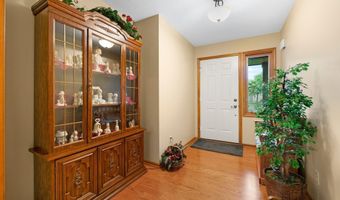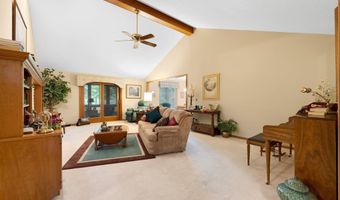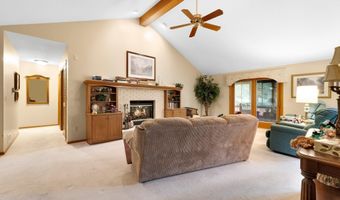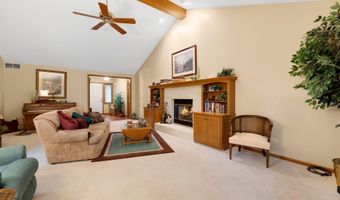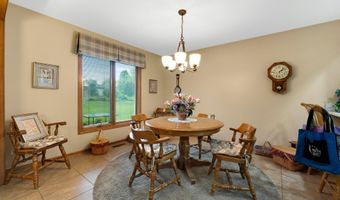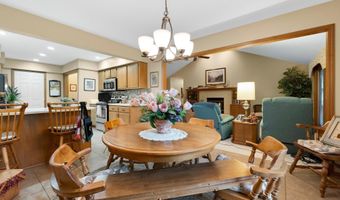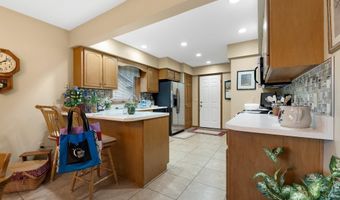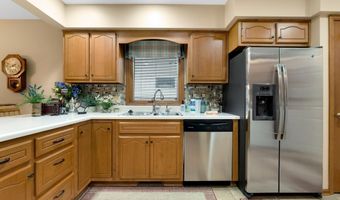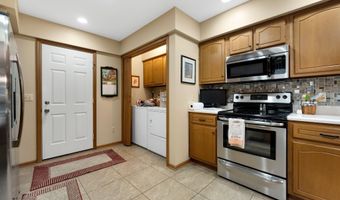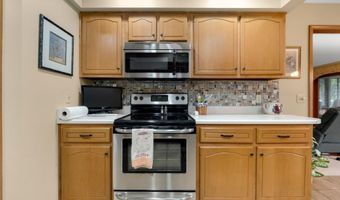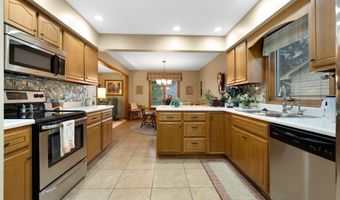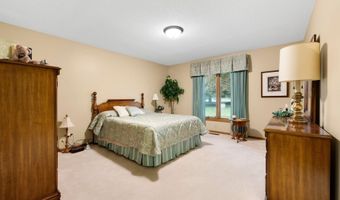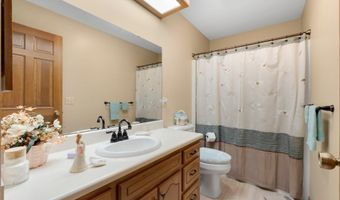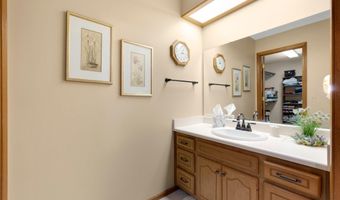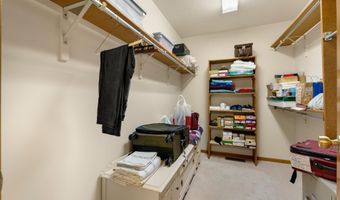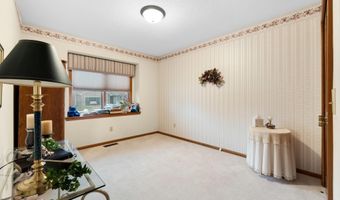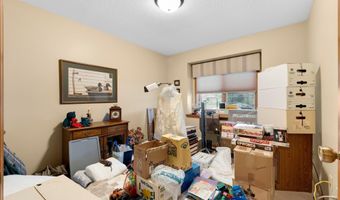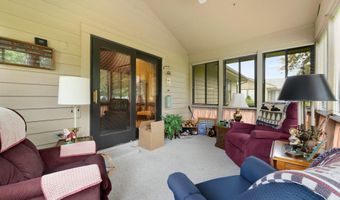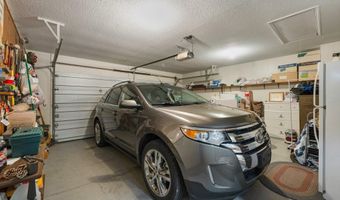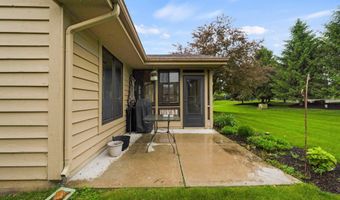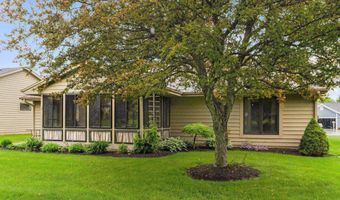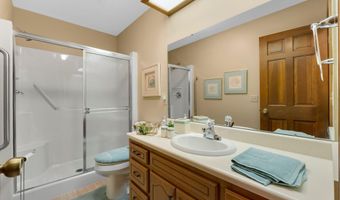Welcome to this beautifully maintained 3 bedroom, 2 bath Villa tucked away on a quiet cul-de-sac. This inviting home offers a perfect blend of comfort, style, and functionality with plenty of space to relax and entertain. Step inside to a bright and airy living room featuring vaulted ceilings and a cozy gas log fireplace, perfect for those quiet evenings or hosting guests. The spacious kitchen and dining area flow seamlessly into the living room which also has an attached 3 season room that is ideal for enjoying your morning coffee or unwinding while taking in the surrounding views. The expansive master suite is a true retreat, complete with a generous walk-in closet, an attached private bathroom, and separate vanity area for added convenience. Two additional bedrooms provide ample space for family, guests, or a home office. Additional highlights include a two-car garage, well-maintained landscaping, and a large lot offering privacy and outdoor potential. Don't miss this opportunity to own a beautiful villa in a peaceful setting with all the comforts of home!
