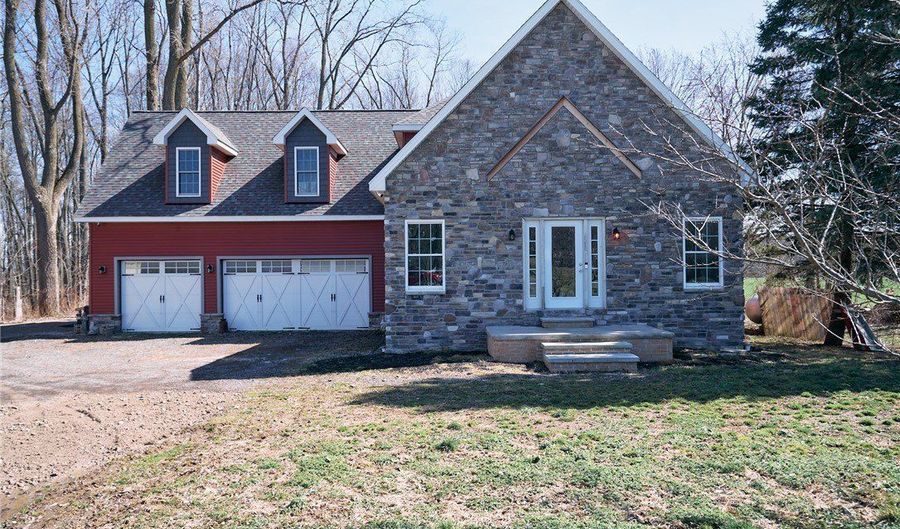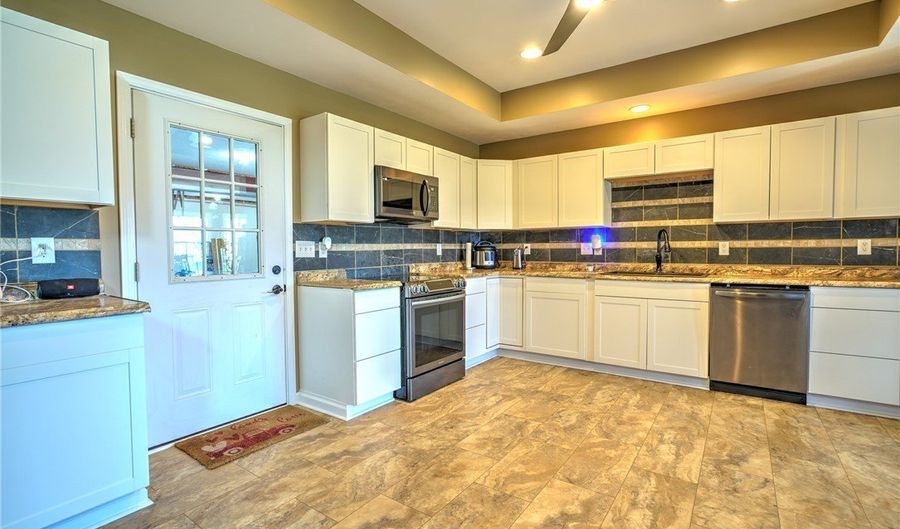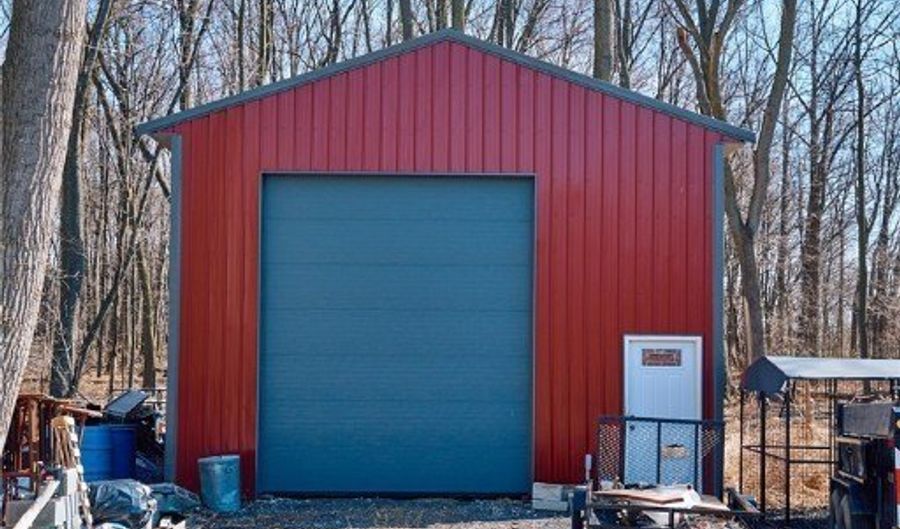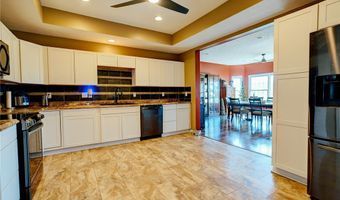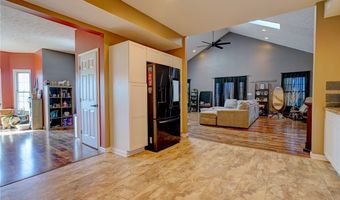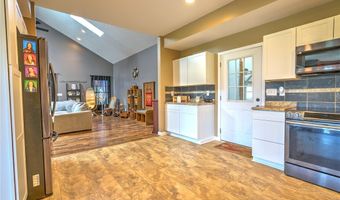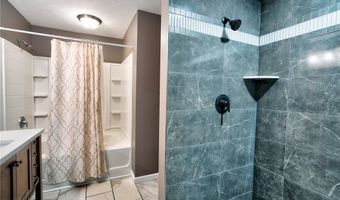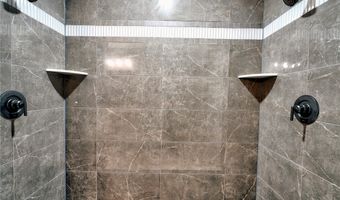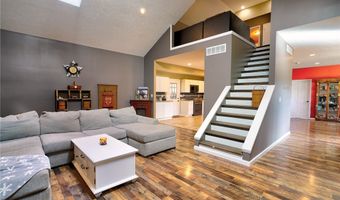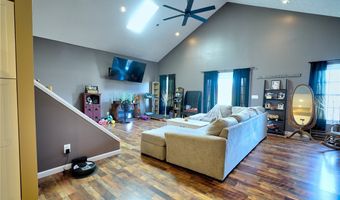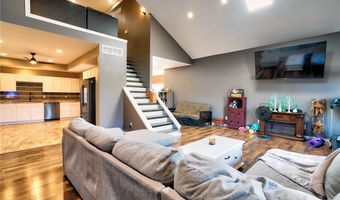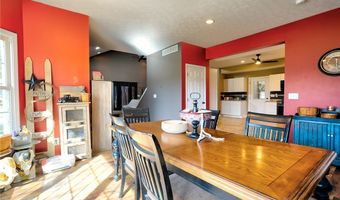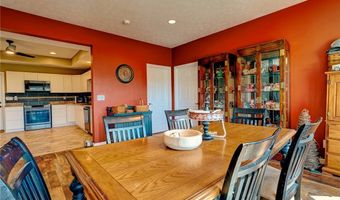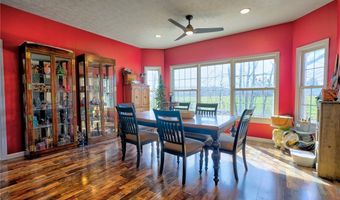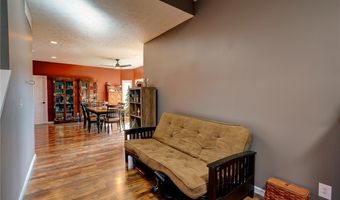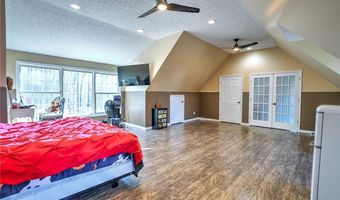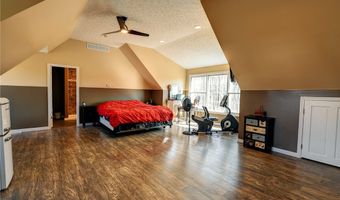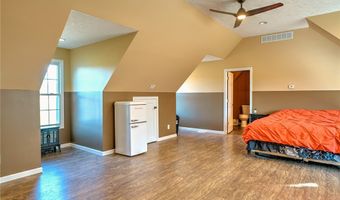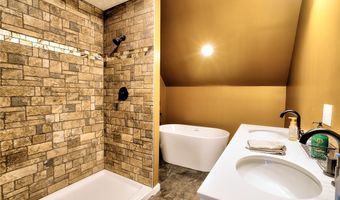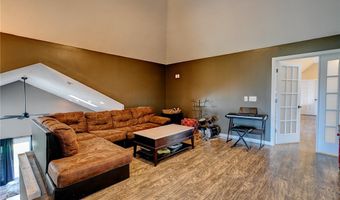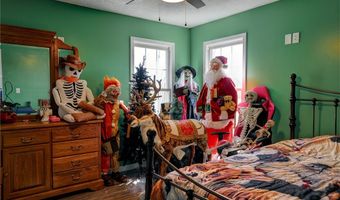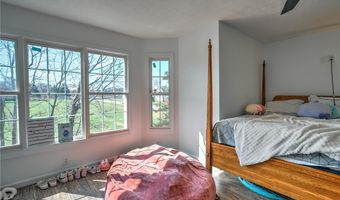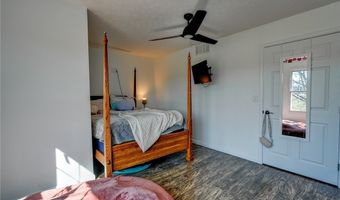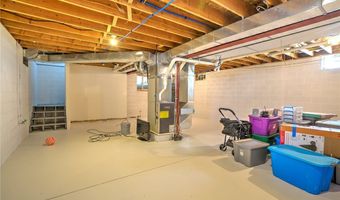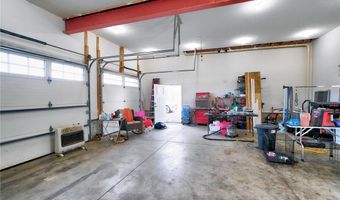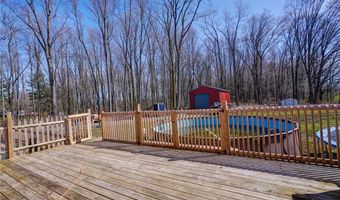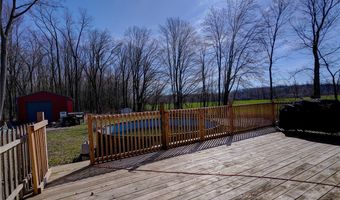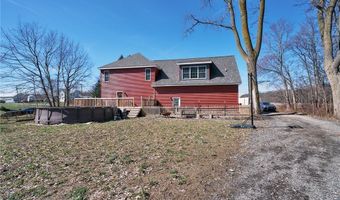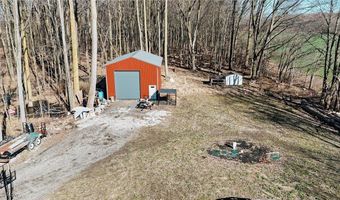11135 Baumhart Rd Amherst, OH 44001
Snapshot
Description
Spacious, Modern, and Ready for Anything!
Step into this beautifully designed home featuring an open-concept floor plan and all the modern touches you'd expect in a recently built property. With three spacious bedrooms upstairs, a versatile bonus room overlooking the living area, and four full bathrooms—including one in the oversized three-car garage—there’s room for everyone and everything.
The main floor offers seamless flow for entertaining and everyday living, while the upstairs provides comfort and privacy. Love animals or need extra space? You’ll appreciate the dedicated dog run, a 24' x 40' outbuilding with stone flooring, water, and electricity—perfectly set up for horses or future hobbies—and a fenced pasture ready for use.
Whether you're looking for modern comforts, room to roam, or space for your four-legged companions, this property truly has it all!
More Details
Features
History
| Date | Event | Price | $/Sqft | Source |
|---|---|---|---|---|
| Price Changed | $550,000 -4.35% | $212 | Keller Williams Elevate | |
| Listed For Sale | $575,000 | $222 | Keller Williams Elevate |
Taxes
| Year | Annual Amount | Description |
|---|---|---|
| 2024 | $6,677 |
Nearby Schools
Elementary School Josiah Harris Elementary School | 2.3 miles away | 02 - 06 | |
Junior High School Amherst Junior High School | 5 miles away | 05 - 09 | |
Elementary School Shupe Elementary | 5 miles away | PK - 01 |
