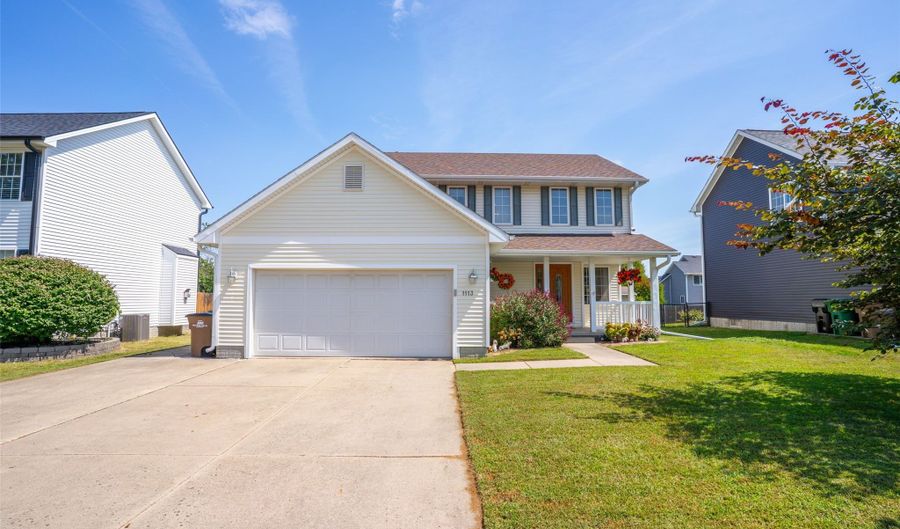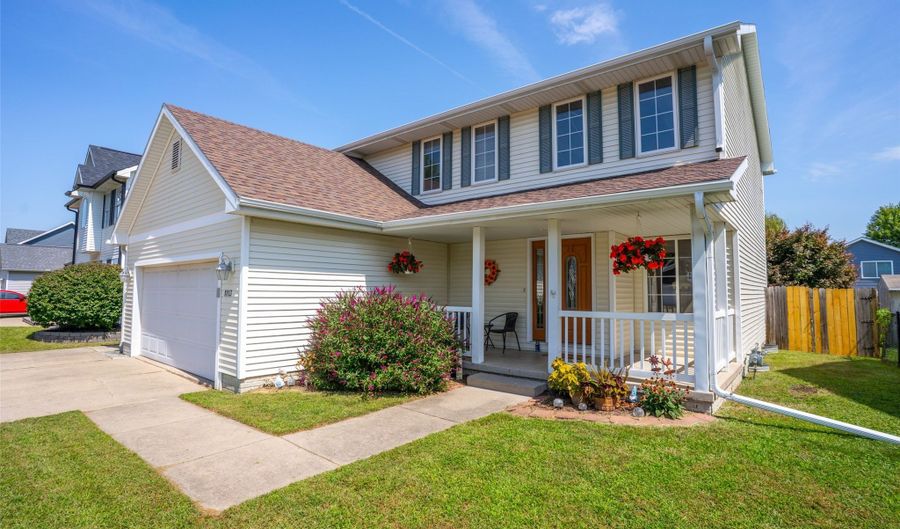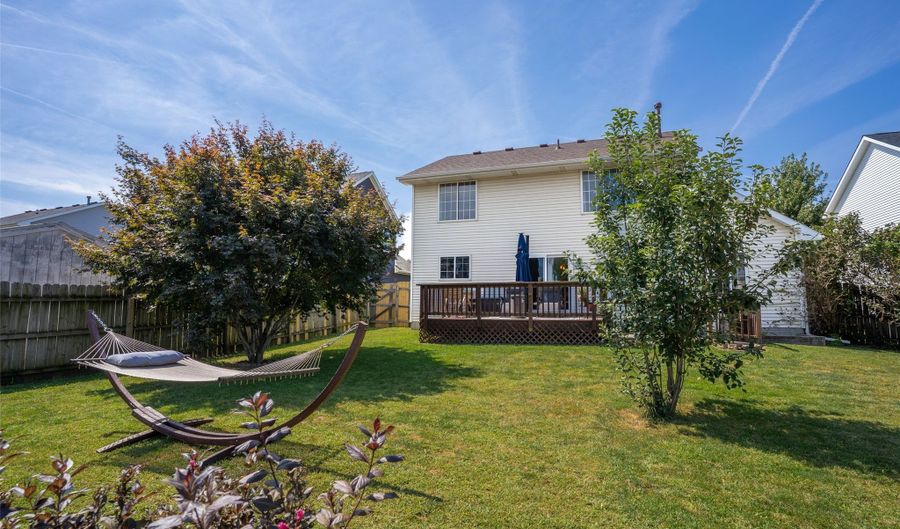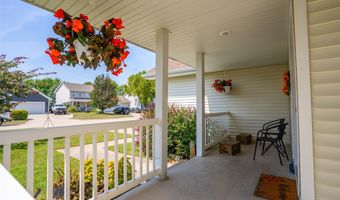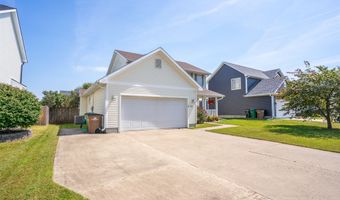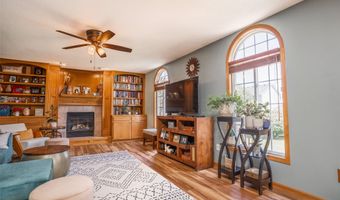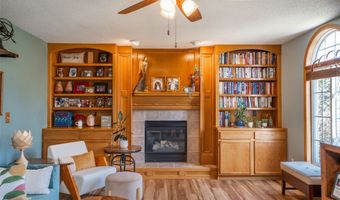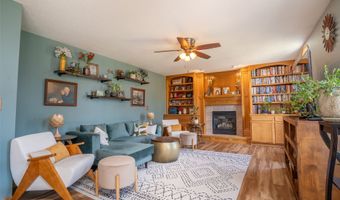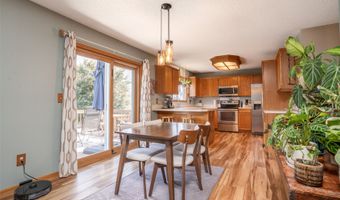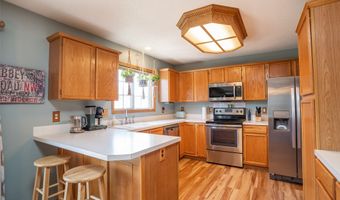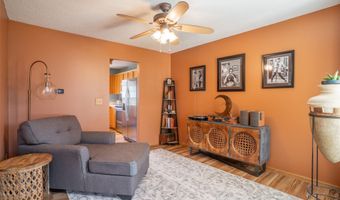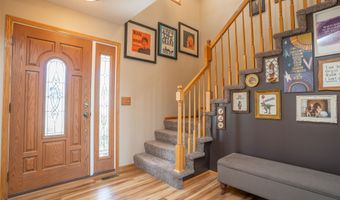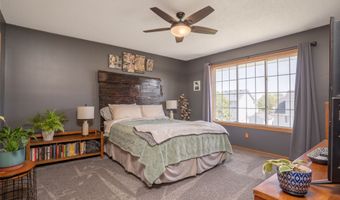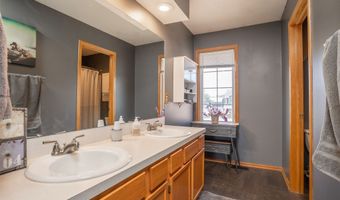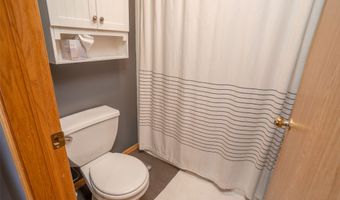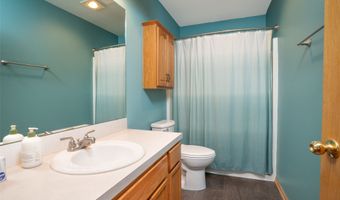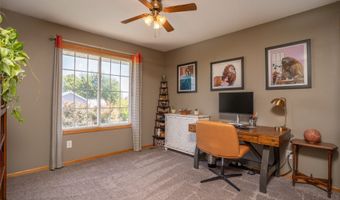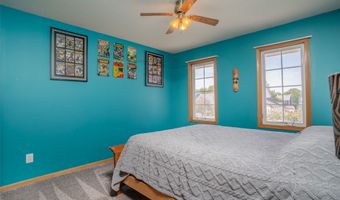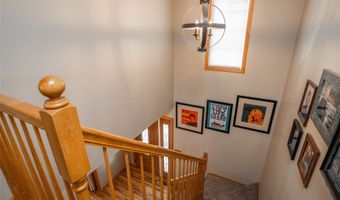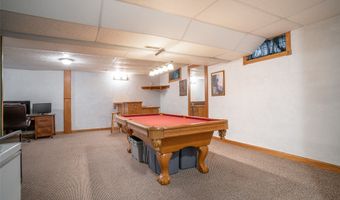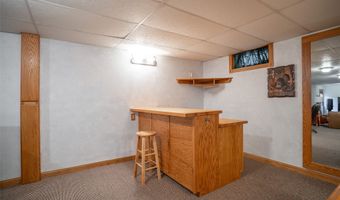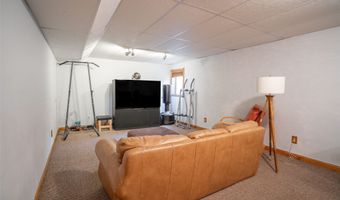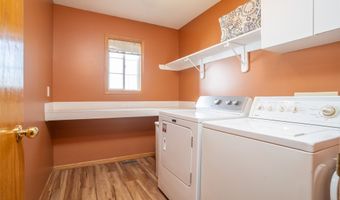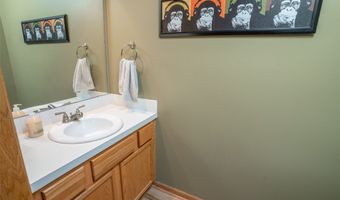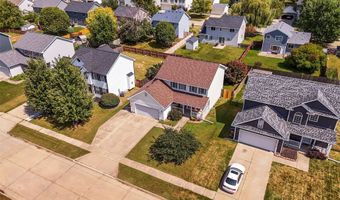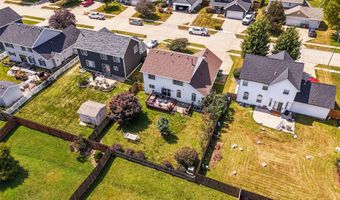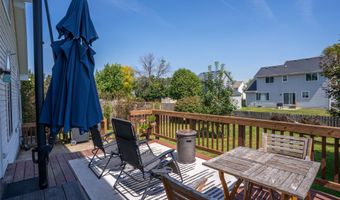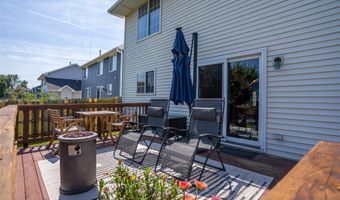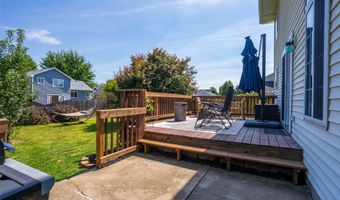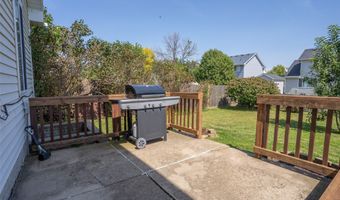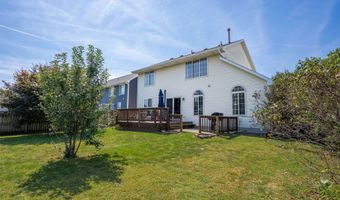1113 9th Ave SE Altoona, IA 50009
Snapshot
Description
Step inside & be prepared to be wow'd w/uniqueness in this 2story w/open floor plan! Gorgeous luxury vinyl plank (2022) leads past flex room. (perfect for office, dining or living space) to the great room. Center attention is given to the fireplace, flanked w/shelving, for cozy Iowa Winters. Plenty of morning sunshine comes through the windows along the east side of the home providing a bright space in the great room & eat-in kitchen. Plenty of cabinets are paired with a generous amount of counter space. You will enjoy the sink right below the window & barstool seating. All appliances are included! The main level finishes up with a half bath & roomy laundry room with washer, dryer & folding counter. An open staircase with new carpet (2022) leads up to three bedrooms (new carpet 2022) that are central to a full bath. The primary bedroom offers a bathroom & walkin closet. There is more! The rec room is in the finished lower level complete with a wet bar. There is plenty of storage in the unfinished space & extra deep two car attached garage. Updates include new roof (2021), front door & slider glass (2021), & new HVAC (2023). Relax on the covered front porch or the extra large deck with afternoon shade. The kiddos will enjoy the privacy fence that encloses the backyard with fruit trees. This home is located near Sam Wise Park, new SEPolk Middle School & Centennial Elementary. Altoona offers big box stores & a small town feel. Make this your next home sweet home!
More Details
Features
History
| Date | Event | Price | $/Sqft | Source |
|---|---|---|---|---|
| Listed For Sale | $319,500 | $177 | Pennie Carroll & Associates |
Taxes
| Year | Annual Amount | Description |
|---|---|---|
| $5,637 | LT 8 FALCON RIDGE PLAT 7 |
Nearby Schools
Elementary School Centennial Elementary School | 0.2 miles away | KG - 06 | |
Elementary School Willowbrook Elementary School | 0.8 miles away | PK - 06 | |
Elementary School Altoona Elementary School | 0.9 miles away | KG - 06 |
